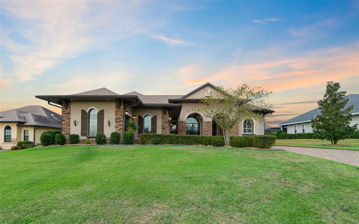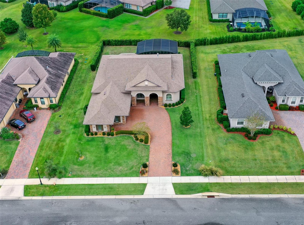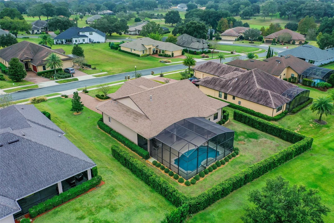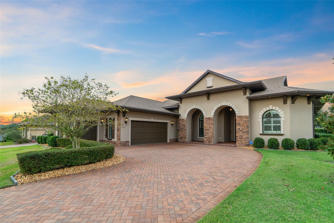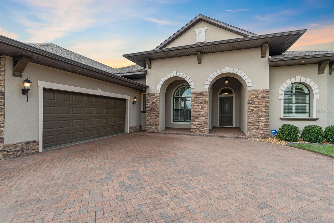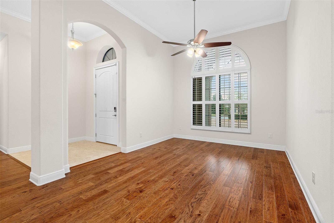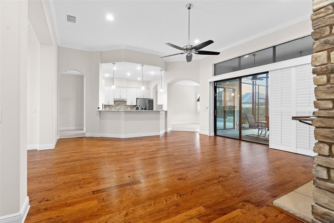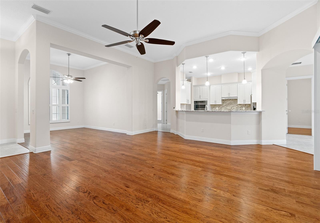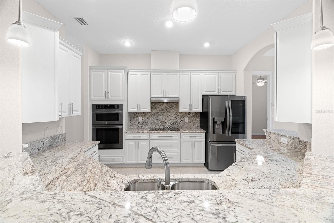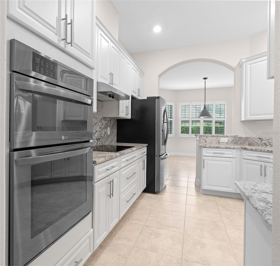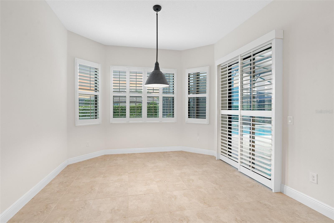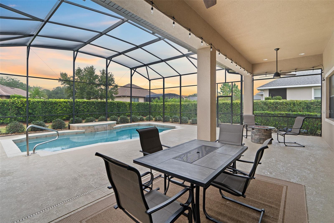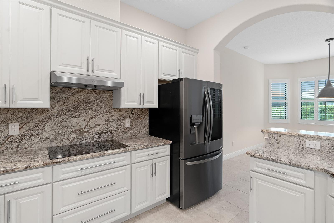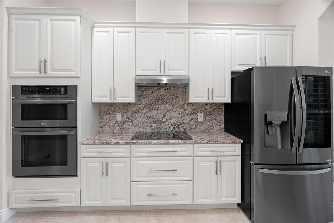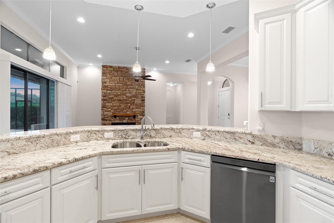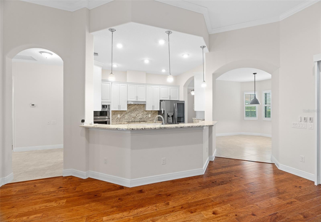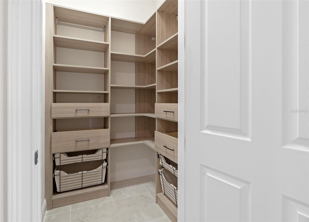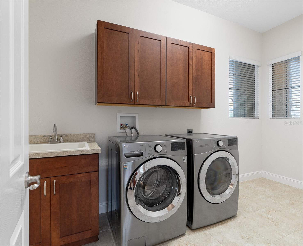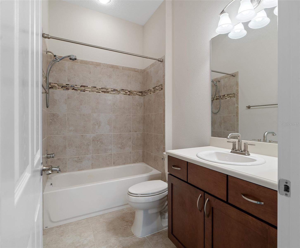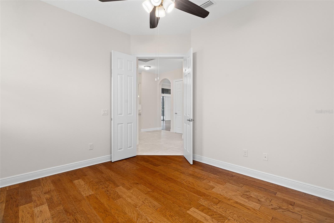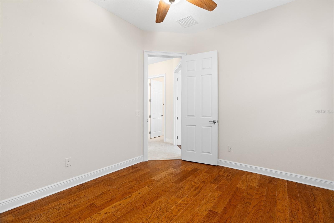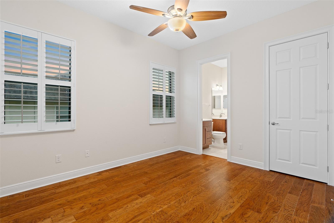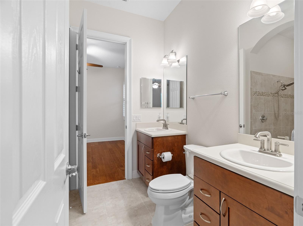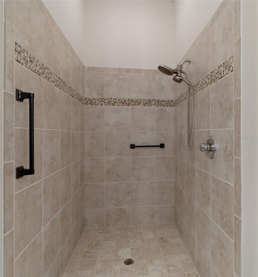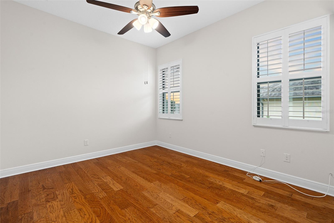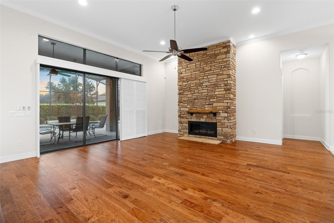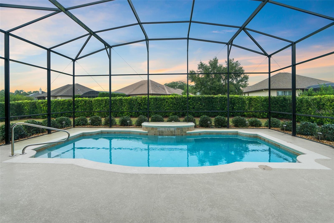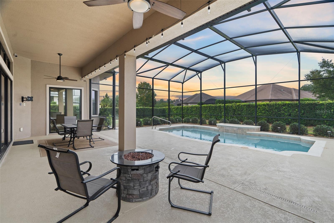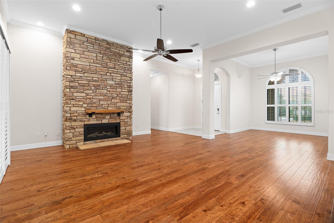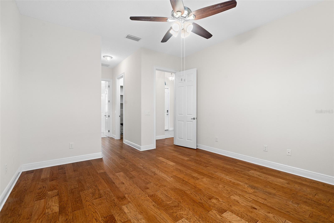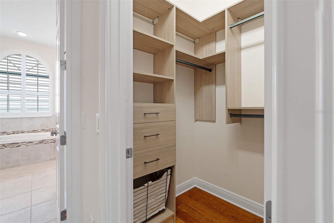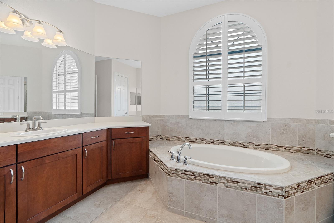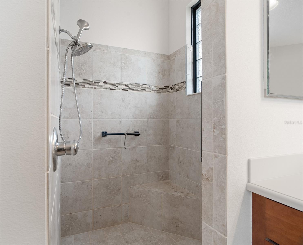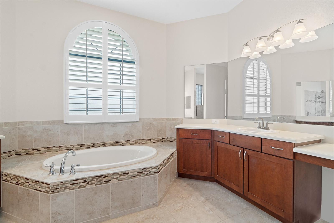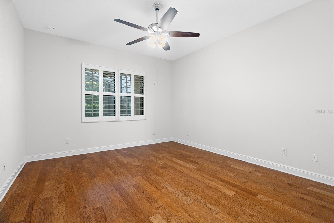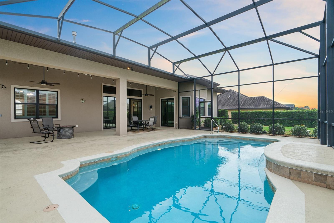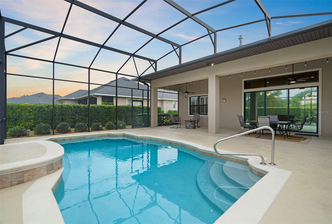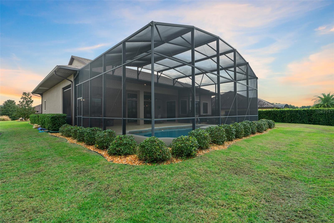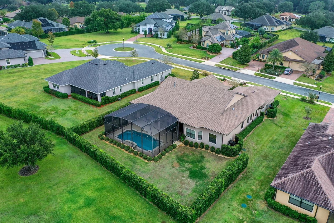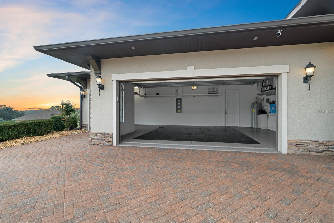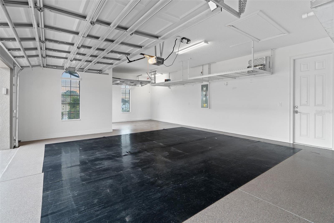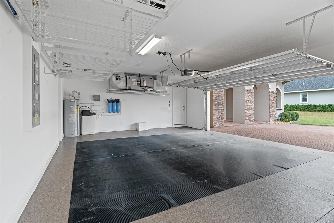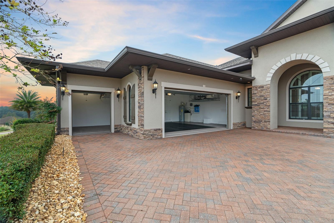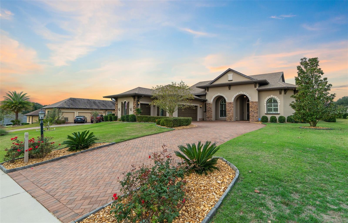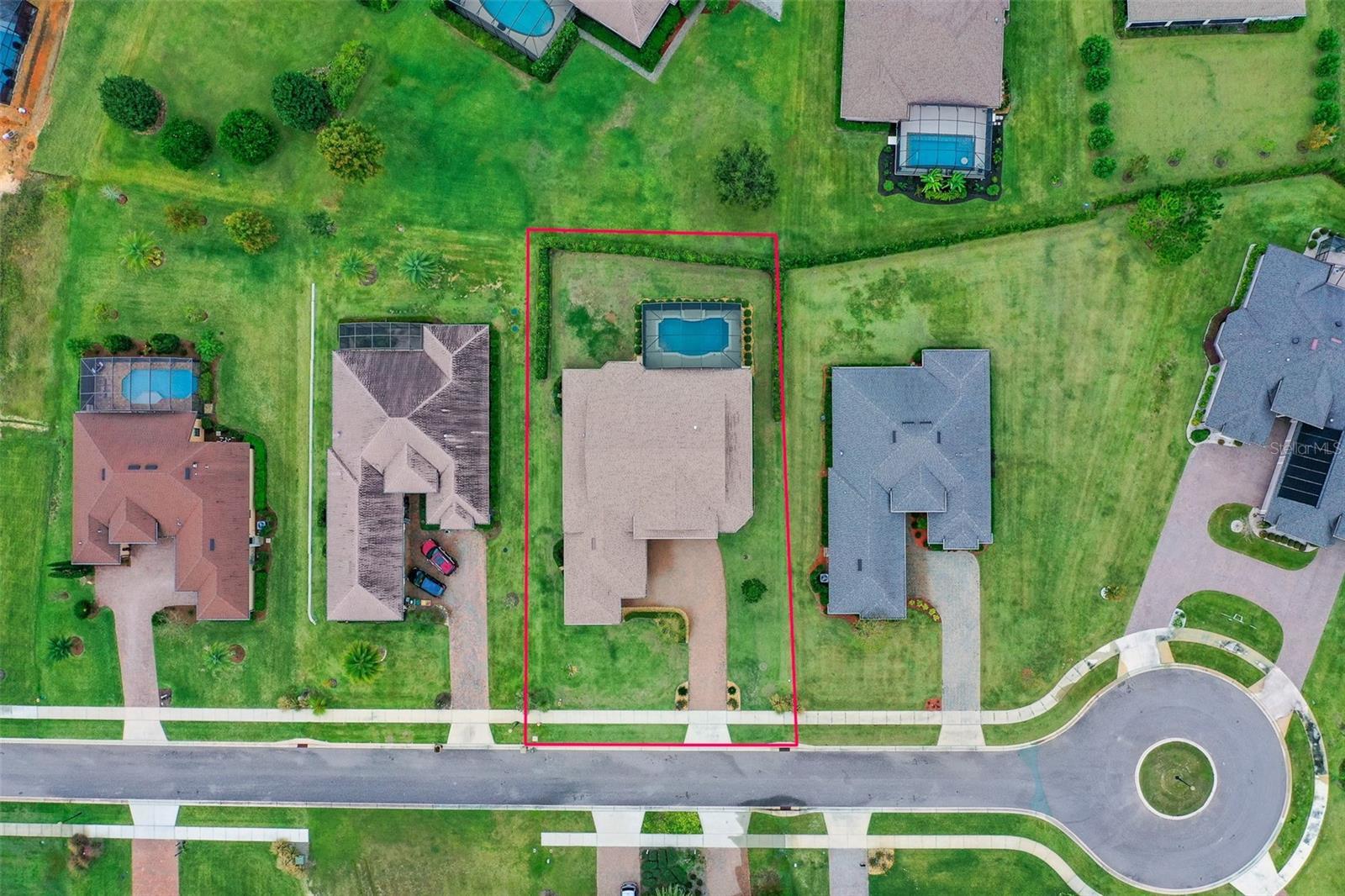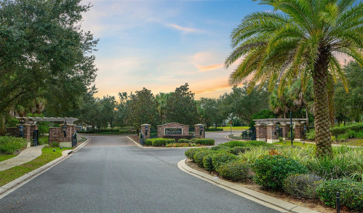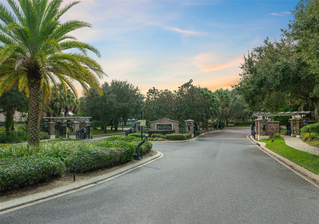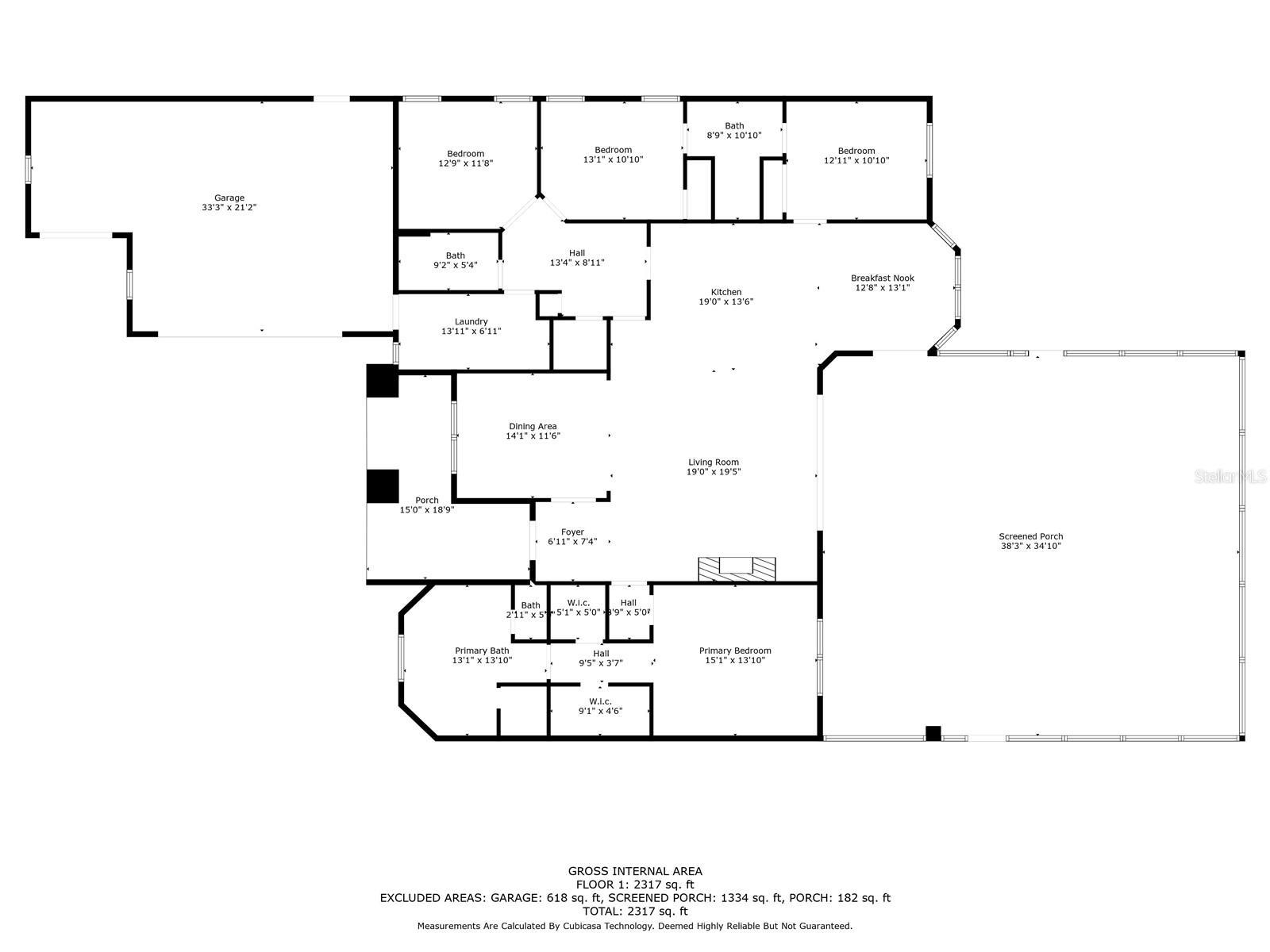$690,000 - 39513 Hillrise Lane, LADY LAKE
- 3
- Bedrooms
- 3
- Baths
- 2,512
- SQ. Feet
- 0.35
- Acres
All the bells and whistles including an opportunity to secure a low interest assumable loan at 4.25%! This gorgeous home has everything from the pool w/waterfall to the split bedroom open concept plan with upgrades galore. Nestled in gated community with 24/7 guard you will feel safe and secure. The 0.35 acre lot gives you room to stretch out and the home will draw you in with its beautiful paver driveway and the stone adorned archway entry. Once inside you will be awestruck over the stacked stone floor to ceiling gas fireplace, triple sliders with transom windows for extra light, beautiful shiny hardwood floors, and fully equipped bright kitchen. The split bedroom floor plan has the primary suite to the right of the entry then 2 extra bedrooms to the left along with an extra den. The guest wing has 2 full bathrooms so that all can have comfort and privacy. This incredible community has a private boat ramp into the canal that feeds out to the chain of lakes. If the water activities aren't for you then you'll appreciate all the other amenities including golf course, clubhouse, tennis, community pool, etc.
Essential Information
-
- MLS® #:
- W7861428
-
- Price:
- $690,000
-
- Bedrooms:
- 3
-
- Bathrooms:
- 3.00
-
- Full Baths:
- 3
-
- Square Footage:
- 2,512
-
- Acres:
- 0.35
-
- Year Built:
- 2016
-
- Type:
- Residential
-
- Sub-Type:
- Single Family Residence
-
- Status:
- Pending
Community Information
-
- Address:
- 39513 Hillrise Lane
-
- Area:
- Lady Lake (The Villages)
-
- Subdivision:
- HARBOR HILLS PH 6A
-
- City:
- LADY LAKE
-
- County:
- Lake
-
- State:
- FL
-
- Zip Code:
- 32159
Amenities
-
- Amenities:
- Clubhouse, Gated, Golf Course, Playground, Pool, Recreation Facilities, Security
-
- # of Garages:
- 2
-
- Has Pool:
- Yes
Interior
-
- Interior Features:
- Ceiling Fans(s), Crown Molding, Eat-in Kitchen, High Ceilings, Open Floorplan, Solid Wood Cabinets, Split Bedroom, Stone Counters, Walk-In Closet(s)
-
- Appliances:
- Dryer, Microwave, Range, Range Hood, Refrigerator, Washer
-
- Heating:
- Heat Pump
-
- Cooling:
- Central Air
-
- Fireplace:
- Yes
-
- Fireplaces:
- Gas
Exterior
-
- Exterior Features:
- Irrigation System, Lighting, Rain Gutters, Sliding Doors
-
- Roof:
- Shingle
-
- Foundation:
- Slab
Additional Information
-
- Days on Market:
- 90
-
- Zoning:
- PUD
Listing Details
- Listing Office:
- Exp Realty Llc
