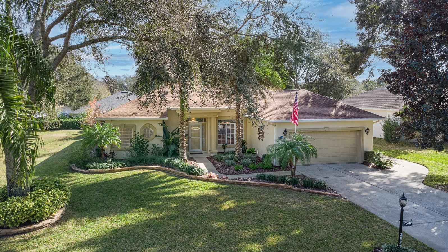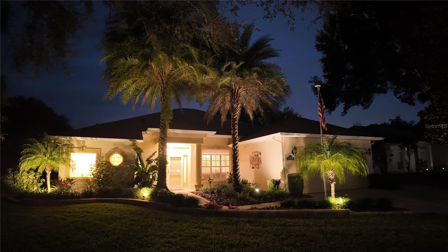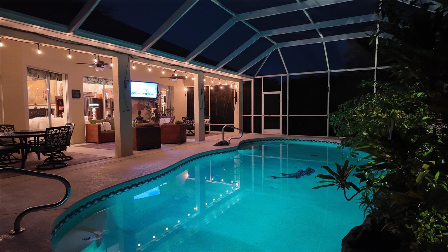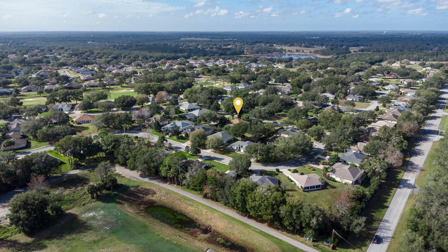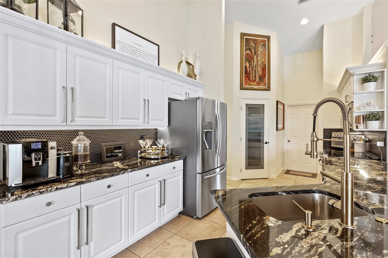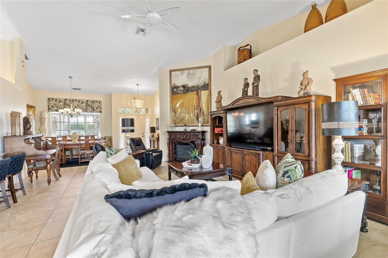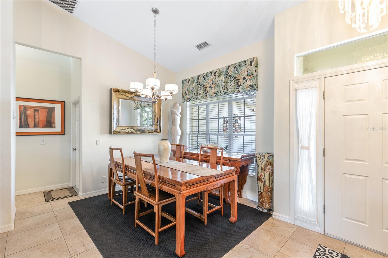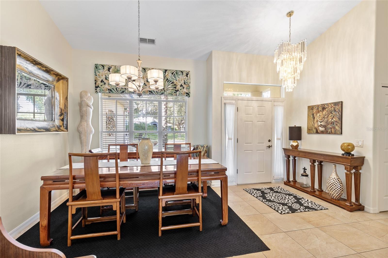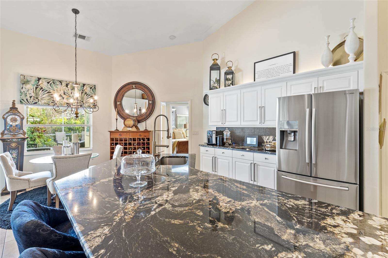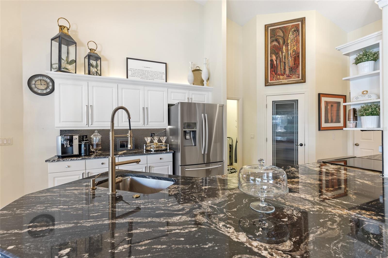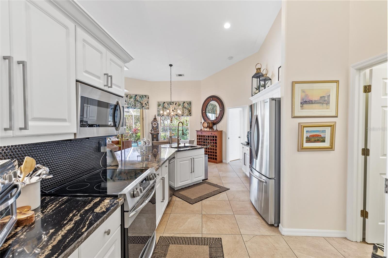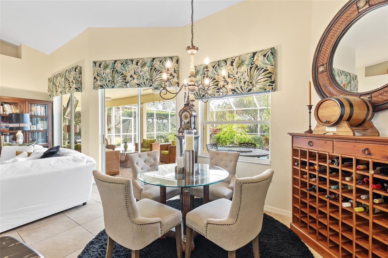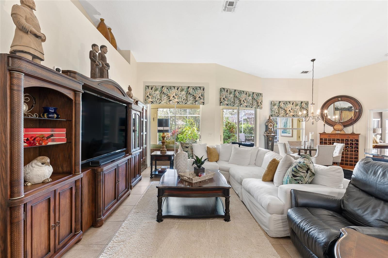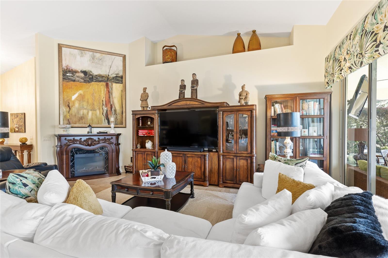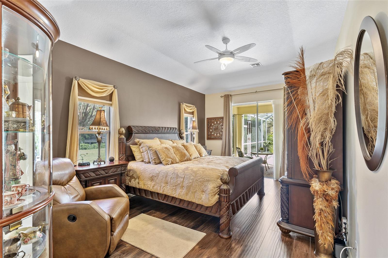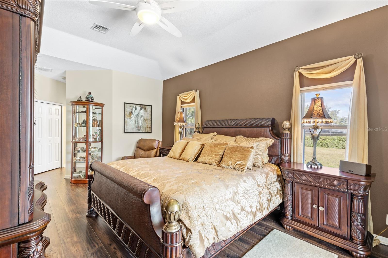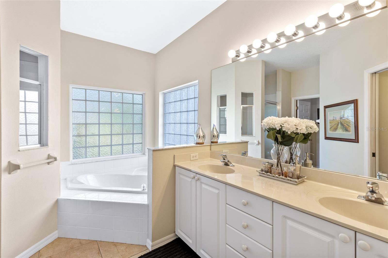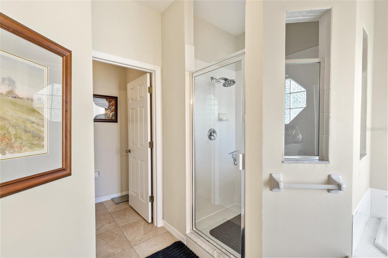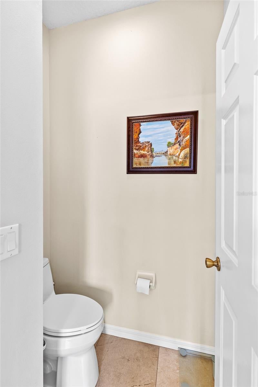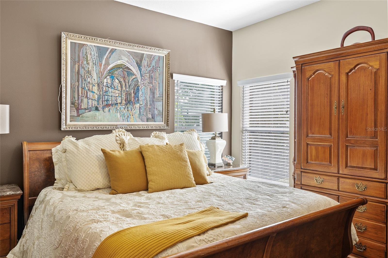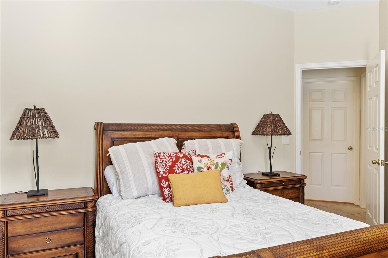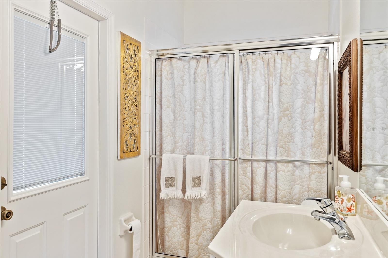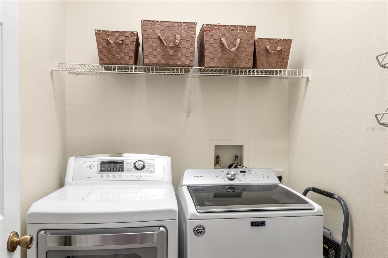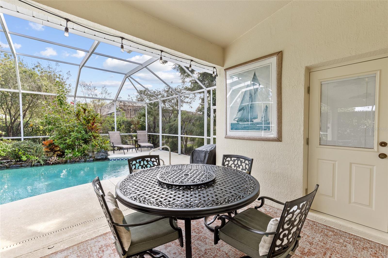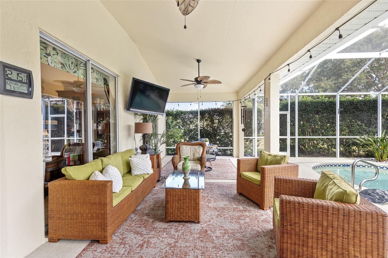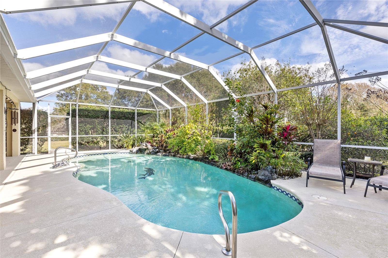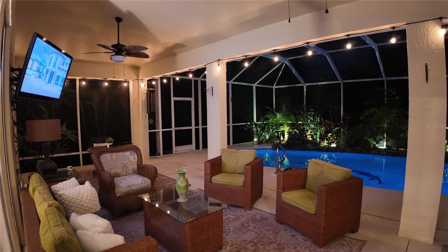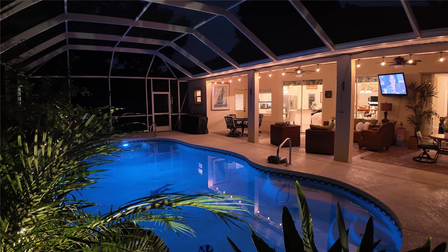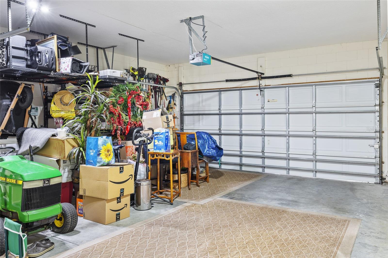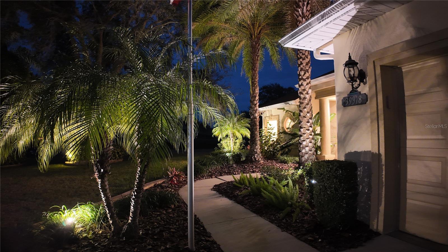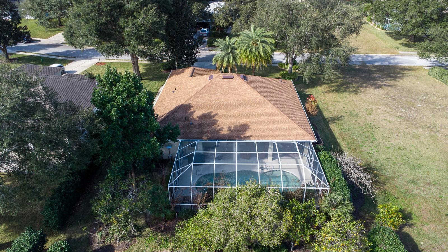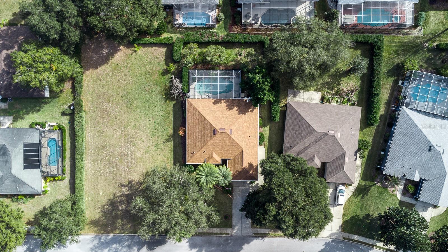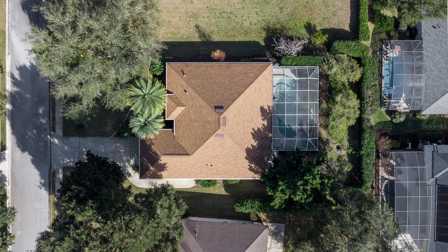$515,000 - 39918 Sunbeam Way, LADY LAKE
- 3
- Bedrooms
- 2
- Baths
- 2,007
- SQ. Feet
- 0.29
- Acres
Under contract-accepting backup offers. Stunning updated home in the gated community of Grove of Harbor Hills, where you will find all the amenities and conveniences you desire. Step inside to this airy and light filled home with gorgeous finishes throughout. You have plenty of space for your guests with a master suite on one side of the home and 2 additional guest rooms on the other. Step out onto your lanai and enjoy the peaceful ambiance with custom tropical garden and soothing waterfall as a backdrop to your large screened in pool area. Your backyard doesn't end there; you also have a yard with a bountiful orchard! Lime, orange, grapefruit, avocado, tangerine and Italian fig trees are all yours to enjoy and share! Your home is part of an amazing association, Harbor Hills, which has an award winning golf course, nicely outfitted fitness center, pickleball and tennis courts, as well as great activities for all sports enthusiasts. You are close to shopping, dining, and the marina too. This home is perfect for gathering with friends and family or a quiet evening with a good book and a glass of wine. This home has the big ticket items done (Remodeled Kitchen, new roof, HVAC, HWT, flooring, paint), you just need to unpack and enjoy!
Essential Information
-
- MLS® #:
- T3500161
-
- Price:
- $515,000
-
- Bedrooms:
- 3
-
- Bathrooms:
- 2.00
-
- Full Baths:
- 2
-
- Square Footage:
- 2,007
-
- Acres:
- 0.29
-
- Year Built:
- 2002
-
- Type:
- Residential
-
- Sub-Type:
- Single Family Residence
-
- Style:
- Ranch
-
- Status:
- Pending
Community Information
-
- Address:
- 39918 Sunbeam Way
-
- Area:
- Lady Lake (The Villages)
-
- Subdivision:
- GROVE/HARBOR HILLS
-
- City:
- LADY LAKE
-
- County:
- Lake
-
- State:
- FL
-
- Zip Code:
- 32159
Amenities
-
- Amenities:
- Clubhouse, Fitness Center, Gated, Golf Course, Pool, Tennis Court(s)
-
- Parking:
- Driveway
-
- # of Garages:
- 2
-
- Has Pool:
- Yes
Interior
-
- Interior Features:
- Eat-in Kitchen, High Ceilings, Living Room/Dining Room Combo, Open Floorplan, Solid Surface Counters, Solid Wood Cabinets, Stone Counters, Thermostat, Walk-In Closet(s), Window Treatments
-
- Appliances:
- Dishwasher, Disposal, Dryer, Microwave, Range, Refrigerator, Washer
-
- Heating:
- Central
-
- Cooling:
- Central Air
-
- # of Stories:
- 1
Exterior
-
- Exterior Features:
- Irrigation System, Lighting, Rain Gutters, Sidewalk, Sliding Doors
-
- Roof:
- Shingle
-
- Foundation:
- Slab
Additional Information
-
- Days on Market:
- 97
-
- Zoning:
- PUD
Listing Details
- Listing Office:
- Exp Realty Llc
