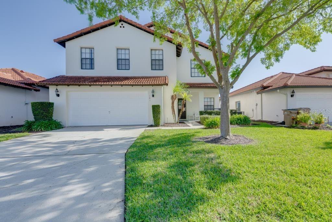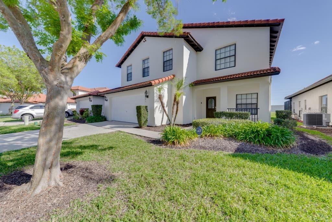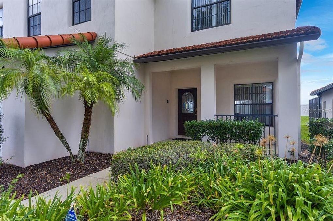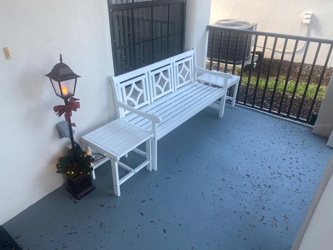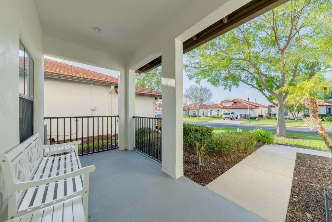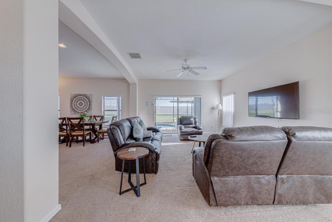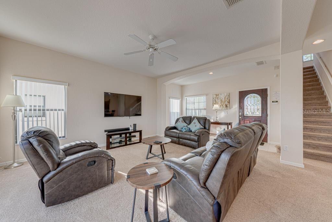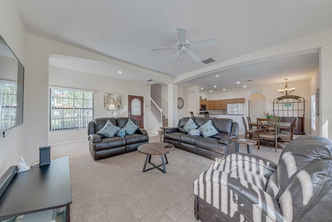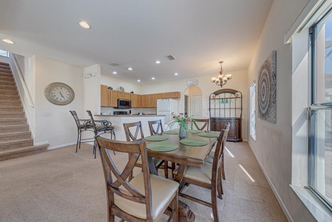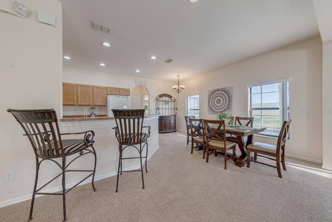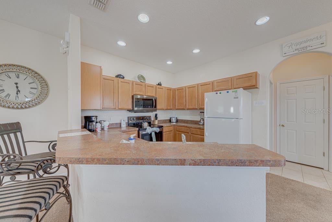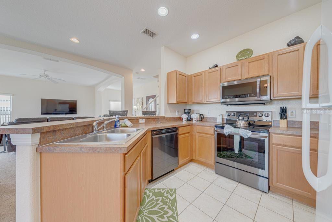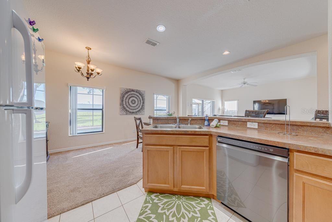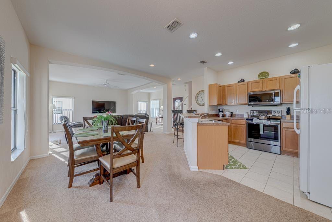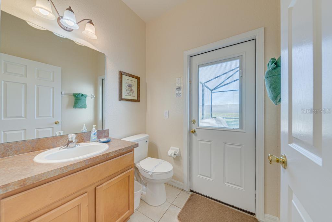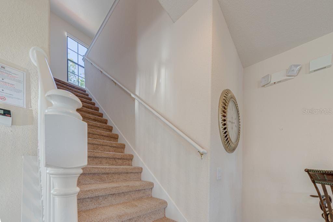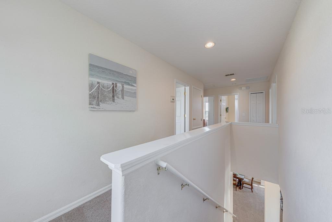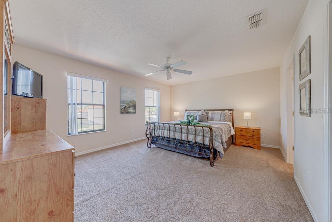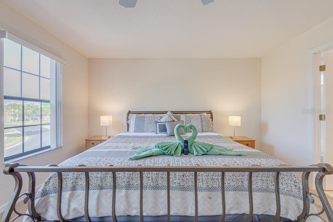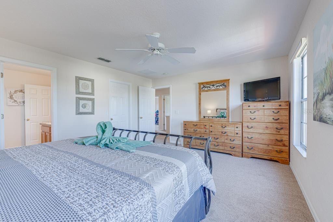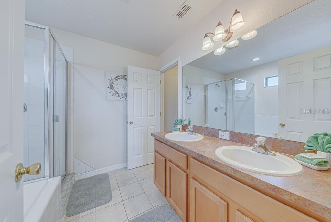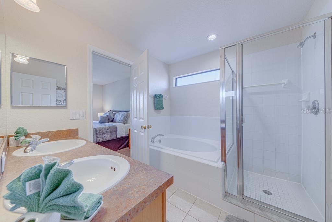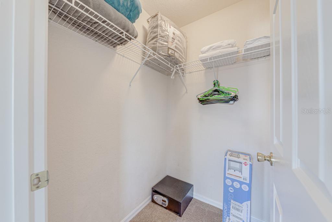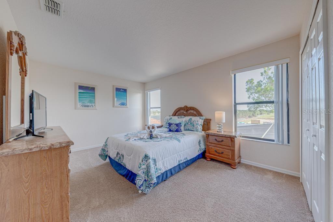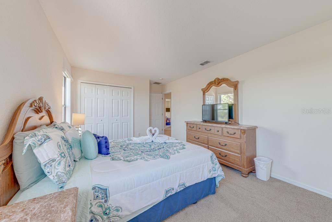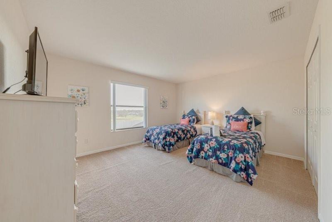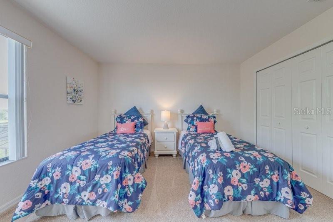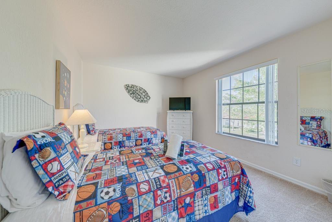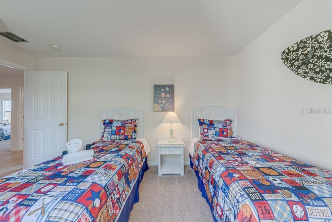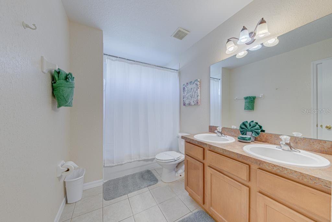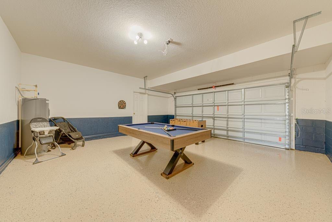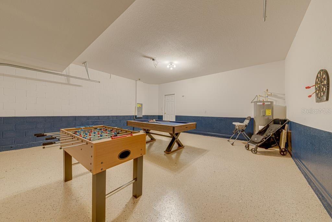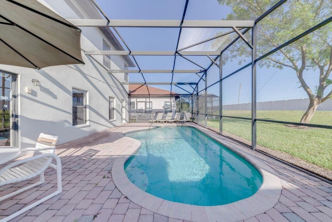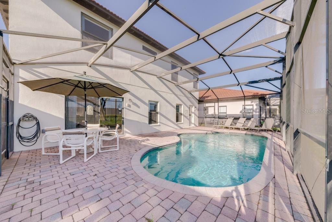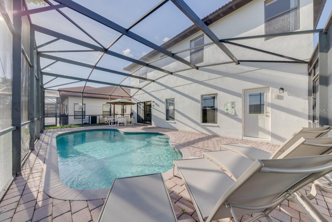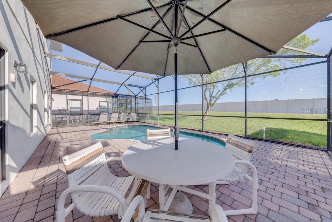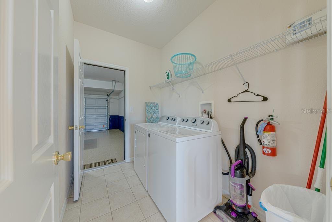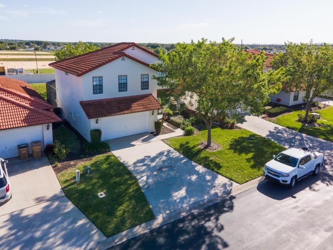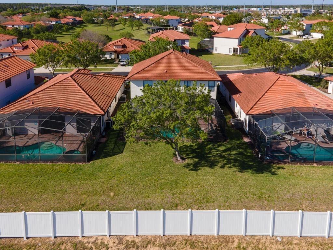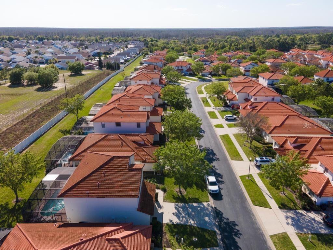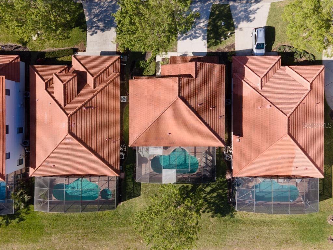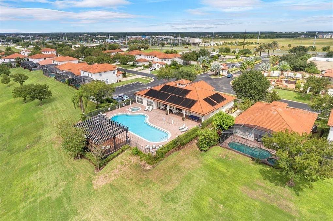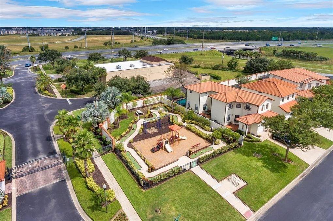$450,000 - 141 Summer Place Loop, CLERMONT
- 4
- Bedrooms
- 3
- Baths
- 2,072
- SQ. Feet
- 0.17
- Acres
Very WELL MAINTAINED, fully FURNISHED home with a SOUTH facing pool, covered lanai and no rear neighbors. This TURNKEY home offers an incredible amount of living space with its open floor plan and is ready to be rented out or lived in. The home is situated in the gated community of HIGH GROVE and comprises 4 large bedrooms, 2 full bathrooms (1 en-suite), 1 pool bathrooms, a fully fitted kitchen, air conditioning and heating throughout and a comfortable seating area. It is ideally located just off the US-27/US-192 interchange and only a 10 minute drive from the I-4, which gives you easy access to all of Orlando's main traveling routes. You will be within minutes of all the essential amenities including banks, gas stations, Walgreens, Wal-Mart, and a variety of shops, diners, bars and restaurants. Walt Disney World Resort can be reached in just 20 minutes and the main attractions such as Universal, SeaWorld and International Drive can be reached in under 35 minutes. Onsite community facilities at High Grove include a fabulous Mediterranean style clubhouse with a splendid social area, community pool, gym/fitness room, games room, Wi-fi internet access, community play area and a large covered lanai with seating.
Essential Information
-
- MLS® #:
- S5098647
-
- Price:
- $450,000
-
- Bedrooms:
- 4
-
- Bathrooms:
- 3.00
-
- Full Baths:
- 2
-
- Half Baths:
- 1
-
- Square Footage:
- 2,072
-
- Acres:
- 0.17
-
- Year Built:
- 2005
-
- Type:
- Residential
-
- Sub-Type:
- Single Family Residence
-
- Status:
- Pending
Community Information
-
- Address:
- 141 Summer Place Loop
-
- Area:
- Clermont
-
- Subdivision:
- HIGH GROVE UNIT 02
-
- City:
- CLERMONT
-
- County:
- Lake
-
- State:
- FL
-
- Zip Code:
- 34714
Amenities
-
- Parking:
- Driveway
-
- # of Garages:
- 2
-
- Has Pool:
- Yes
Interior
-
- Interior Features:
- Ceiling Fans(s), High Ceilings, Living Room/Dining Room Combo, Open Floorplan, PrimaryBedroom Upstairs, Thermostat, Window Treatments
-
- Appliances:
- Dishwasher, Dryer, Microwave, Range, Range Hood, Refrigerator, Washer
-
- Heating:
- Central, Electric
-
- Cooling:
- Central Air
Exterior
-
- Exterior Features:
- Irrigation System, Lighting, Sidewalk, Sliding Doors
-
- Roof:
- Tile
-
- Foundation:
- Slab
School Information
-
- Elementary:
- Sawgrass bay Elementary
-
- Middle:
- Windy Hill Middle
-
- High:
- East Ridge High
Additional Information
-
- Days on Market:
- 37
-
- Zoning:
- PUD
Listing Details
- Listing Office:
- Homes Of America Realty Group
