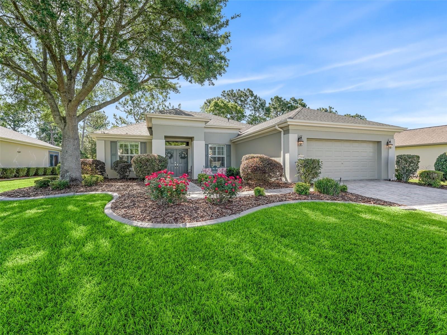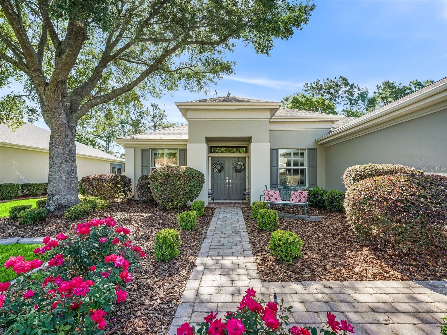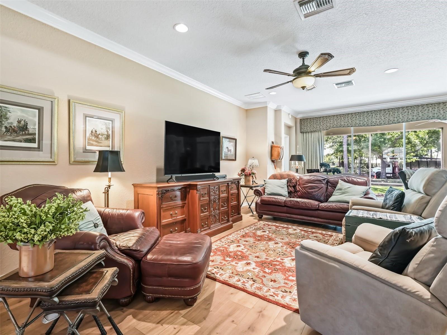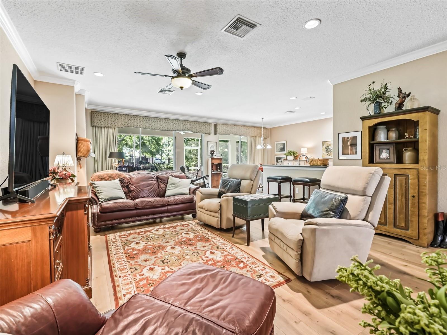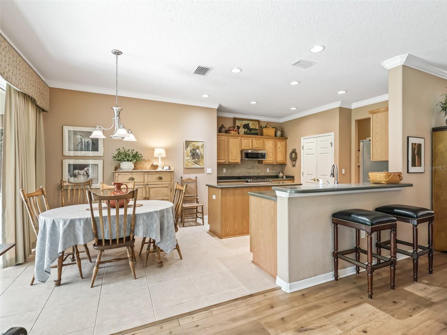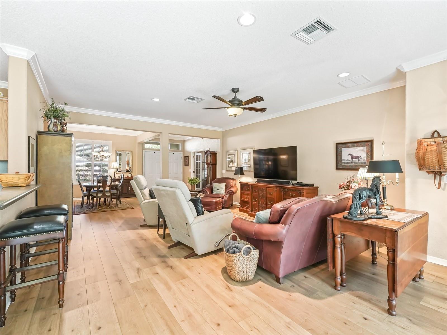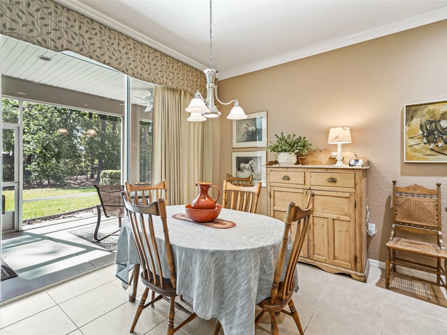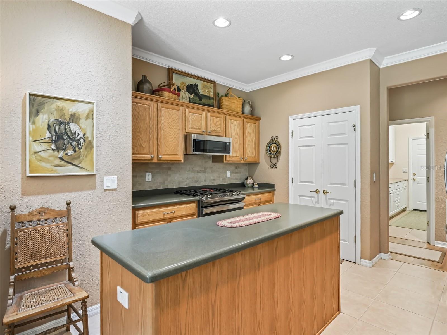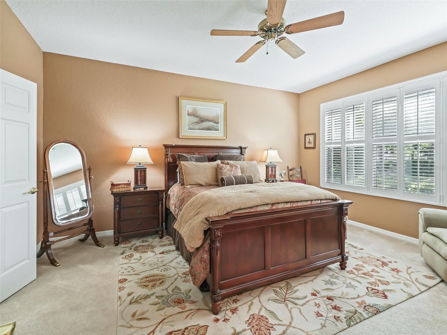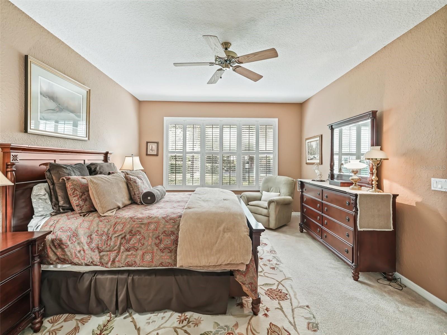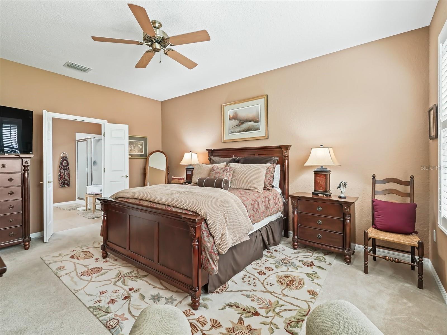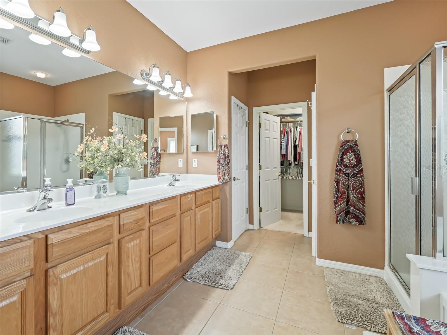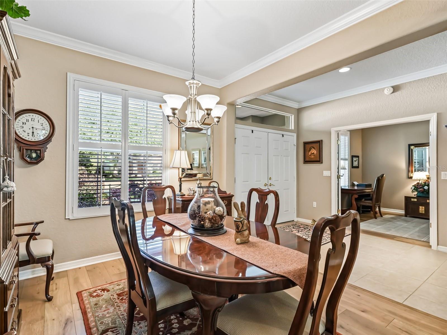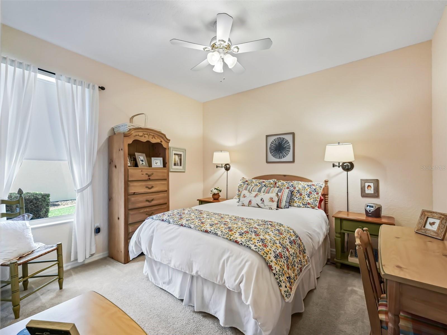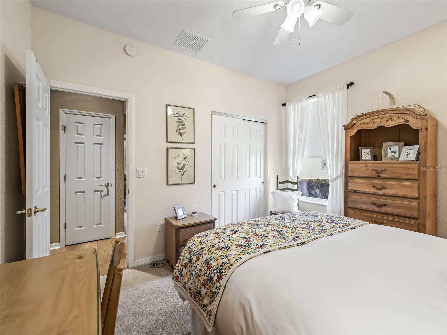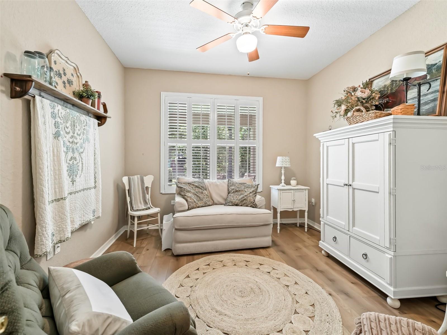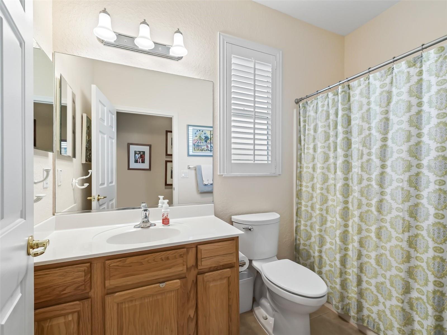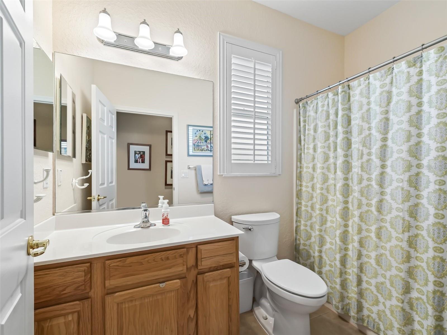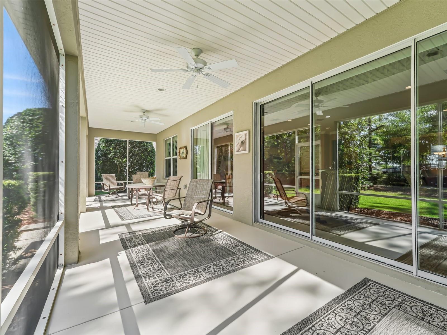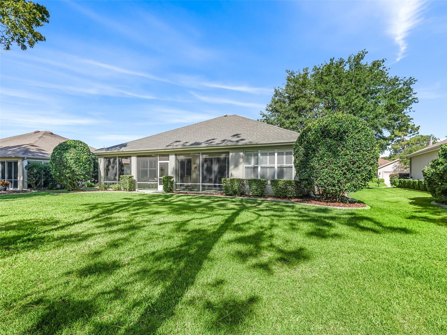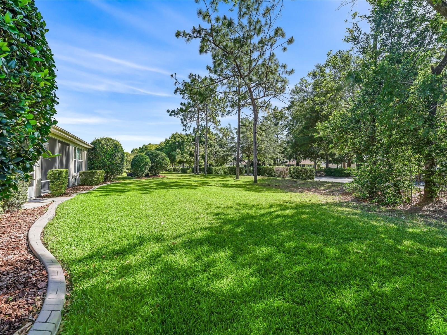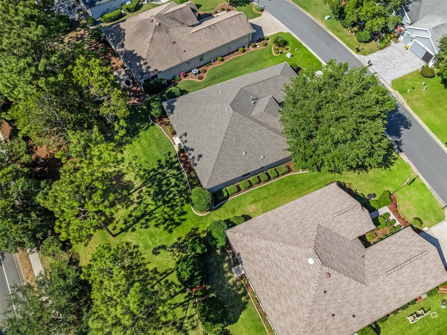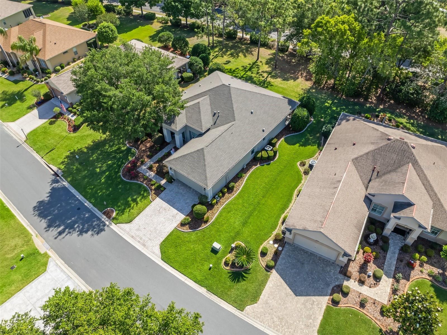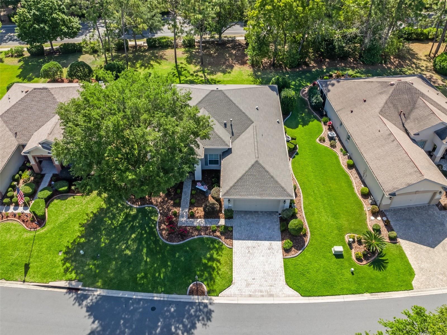$399,899 - 12189 Se 91st Avenue, SUMMERFIELD
- 3
- Bedrooms
- 2
- Baths
- 2,120
- SQ. Feet
- 0.21
- Acres
Impeccable Johnstown Model In Gated Community of Del Webb Spruce Creek Golf and Country Club. Split Floor Plan with 3 Bedroom and Office, 2 Baths, 2120 Square Feet, Roof 2019, A/C 2016, Hot Water Heater 2019, Exterior Paint 2023,Crown Moulding, Plantation Shutters on Most Windows, Entire home has all NEW Piping in Ceiling and Walls, High Grade Laminate Flooring, Corian Countertops, Newer Stainless Steel Appliances, Newer Cabinets and Counter Top in Laundry Room, Storage Cabinets in Garage, Driveway and Sidewalks are Brick Pavers. Most of the furniture is for sale. Community has 36 Championship Holes of Golf 2 Outdoor Pools, 1 Indoor Pool, Spa, Gym, Clubhouse, Softball, Pickleball, Tennis and 100's of other clubs.
Essential Information
-
- MLS® #:
- OM675962
-
- Price:
- $399,899
-
- Bedrooms:
- 3
-
- Bathrooms:
- 2.00
-
- Full Baths:
- 2
-
- Square Footage:
- 2,120
-
- Acres:
- 0.21
-
- Year Built:
- 2004
-
- Type:
- Residential
-
- Sub-Type:
- Single Family Residence
-
- Status:
- Active
Community Information
-
- Address:
- 12189 Se 91st Avenue
-
- Area:
- Summerfield
-
- Subdivision:
- SPRUCE CREEK GC
-
- City:
- SUMMERFIELD
-
- County:
- Marion
-
- State:
- FL
-
- Zip Code:
- 34491
Amenities
-
- # of Garages:
- 2
Interior
-
- Interior Features:
- Ceiling Fans(s), Crown Molding, Eat-in Kitchen, High Ceilings, Living Room/Dining Room Combo, Open Floorplan, Primary Bedroom Main Floor, Thermostat, Walk-In Closet(s), Window Treatments
-
- Appliances:
- Dishwasher, Disposal, Dryer, Gas Water Heater, Ice Maker, Microwave, Range, Refrigerator, Washer
-
- Heating:
- Electric, Natural Gas
-
- Cooling:
- Central Air
-
- # of Stories:
- 1
Exterior
-
- Exterior Features:
- French Doors, Irrigation System, Lighting, Private Mailbox, Sliding Doors, Sprinkler Metered
-
- Roof:
- Shingle
-
- Foundation:
- Slab
Additional Information
-
- Days on Market:
- 17
-
- Zoning:
- PUD
Listing Details
- Listing Office:
- Broker Associates Realty
