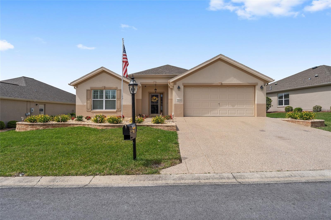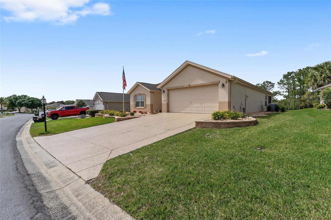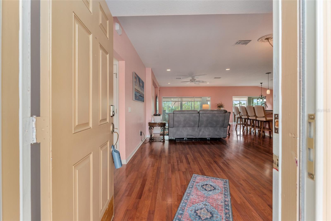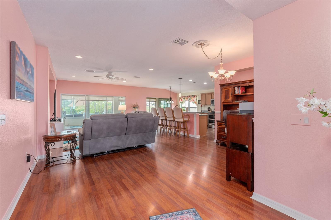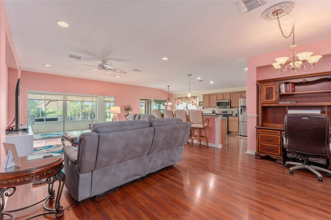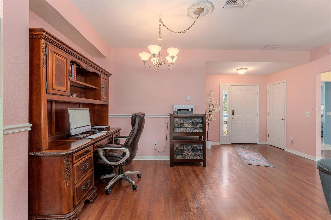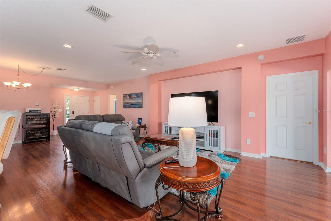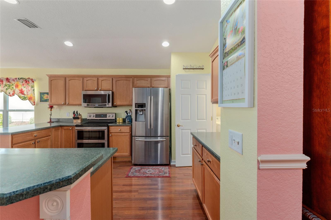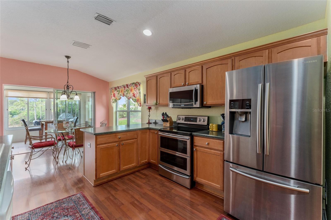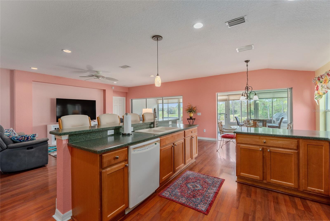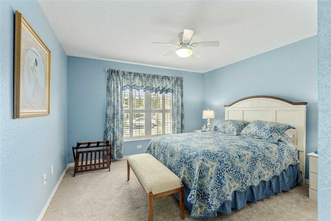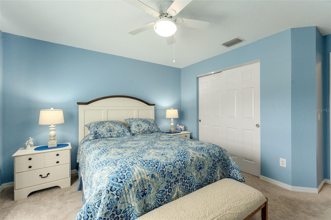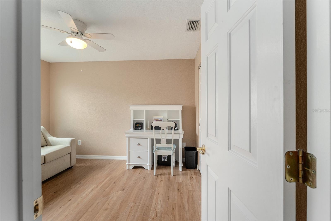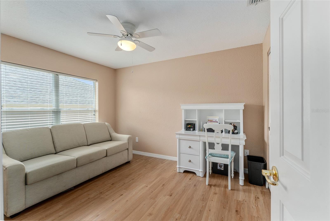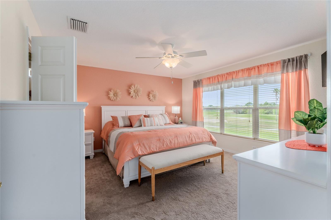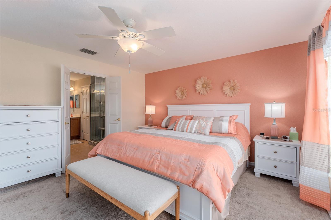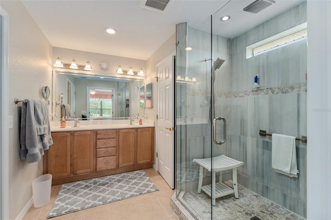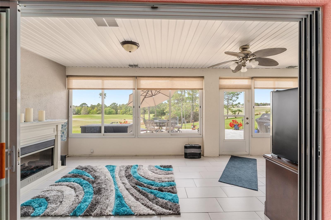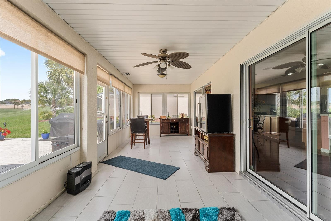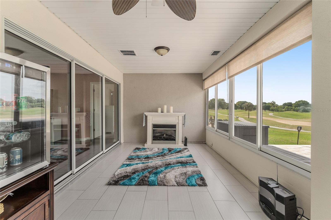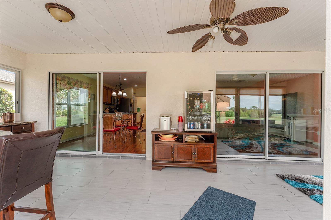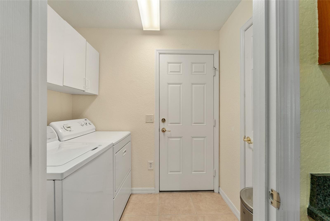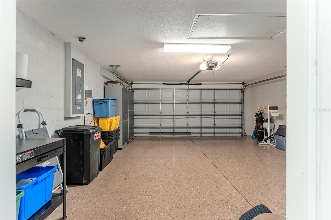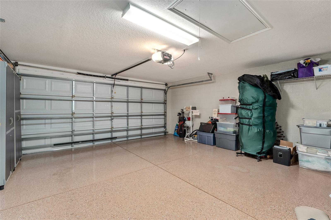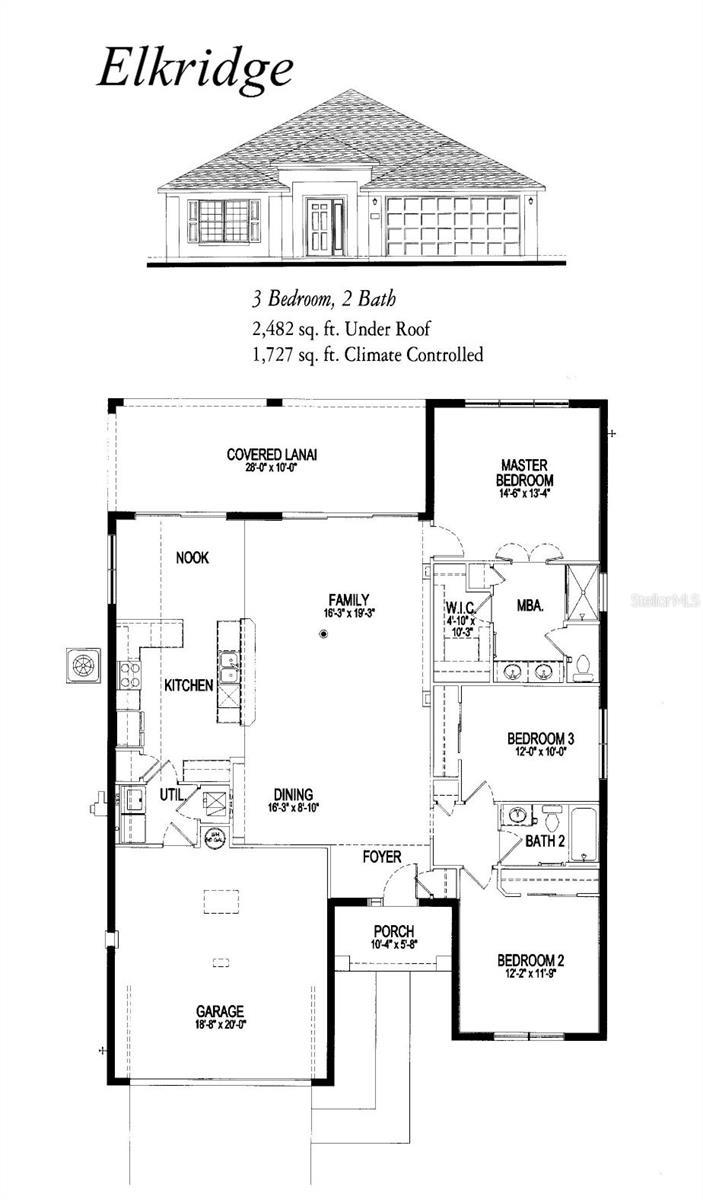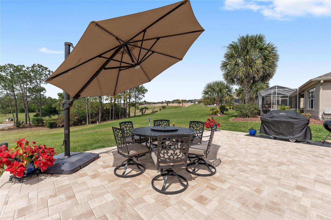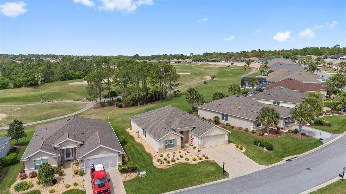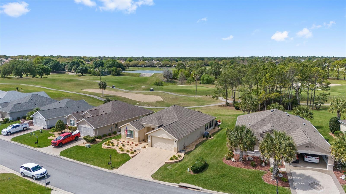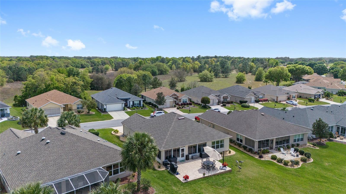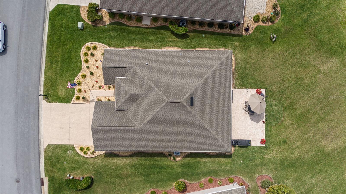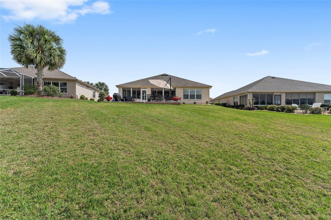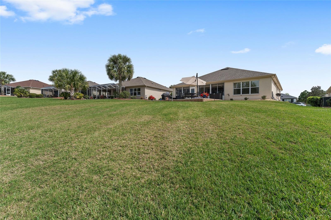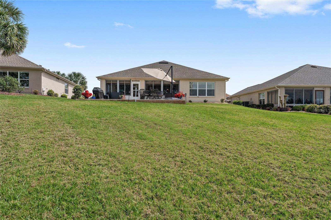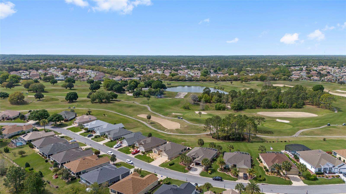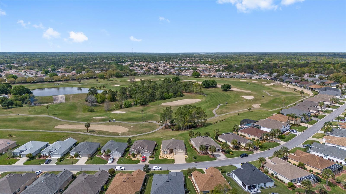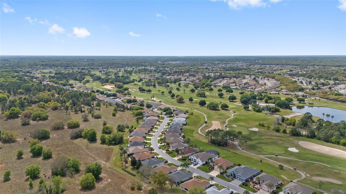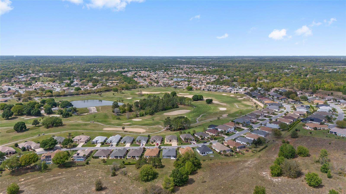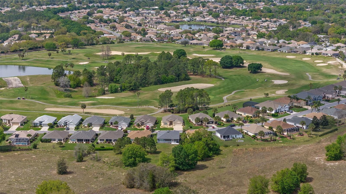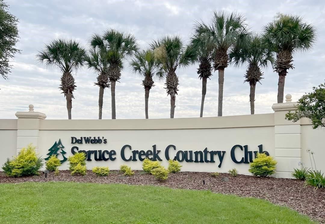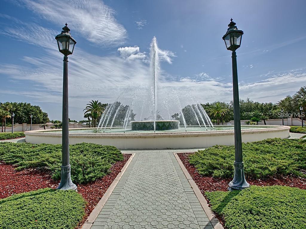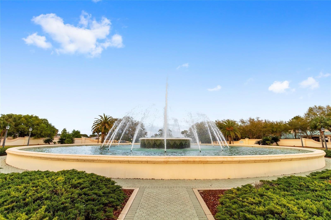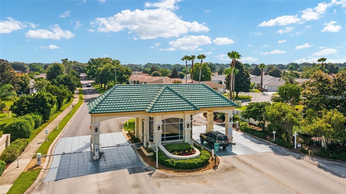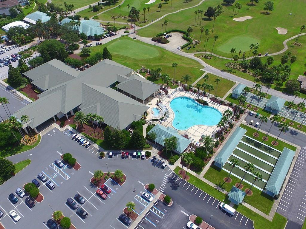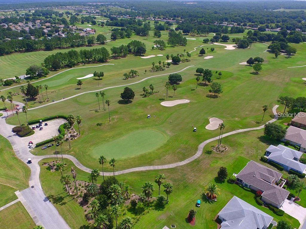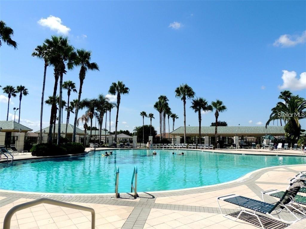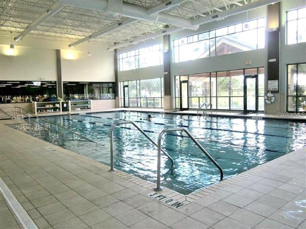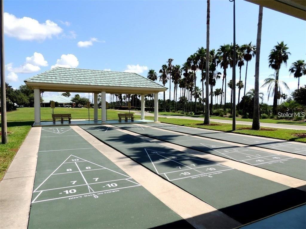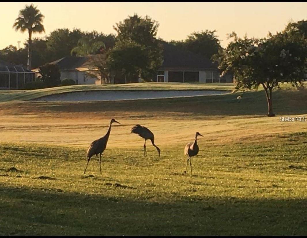$437,700 - 12824 Se 97th Terrace Road, SUMMERFIELD
- 3
- Bedrooms
- 2
- Baths
- 1,720
- SQ. Feet
- 0.24
- Acres
A RARE FIND! YOU WILL NOT FIND ANOTHER 3 BEDROOM 2 BATHROOM HOME ON THE GOLF COURSE at THIS PRICE!!! This lovely home with an enclosed lanai under heat and air has some of the BEST views in the community is NOW AVAILABLE in Del Webb’s Spruce Creek Golf & Country Club in Summerfield! Come see our community (+55) with over 70 clubs, 4 9-Hole Golf Courses, 3 Pools & Hot Tubs, Bocce Ball Courts, Shuffleboard, Basketball, Horseshoes, Water Volleyball and Sand Volleyball, Softball, Pickleball & Tennis Courts! A TRULY Gated Community with 24/7 Manned Guard Gates and LOW HOA Fees of $184/Month! The fairly new Sellers have spent over $23,000 on new landscaping and a 20x28 backyard paver patio for relaxation with gorgeous views, sunsets and enough room for entertainment! Golf & Water views abound with this lovely property that has PLENTY of room for a birdcage addition OR a LARGE pool in the expansive backyard (property is almost a ¼ acre)! The home is located in Hampton Hills with views of Champions 4 and Heritage 5. Sellers have installed a lovely flagpole and had all exterior concrete & garage floor epoxy painted! They also widened the driveway 30" each side for total of 5'. This spacious Elkridge model has an open floor plan and split bedroom plan! The beveled glass front door also has a storm door with built in screen for letting the sunshine in! The primary bathroom is updated with an oversized shower with River Rock floor, a rain head shower and there is a transom window for lots of light. The home has Laminate flooring in the heart of the home with carpet in 2 of the 3 bedrooms and tile in the wet areas. The Florida Room - under heat and air - has beautiful neutral tile as well and provides another 280 SF of living space to the already generous 1,720 SF for a total of 2,000 SF! It offers unparalleled views of the golf course and water feature! The ROOF was replaced in 2020; the HVAC in 2016. The home was re-piped in the ceiling and walls, replacing PEX pipe with CPVC pipes. There is a stand-alone electric Fireplace, a workbench and 2 steel cabinets that remain with the home. Kitchen appliances and Washer & Dryer are newer. There is so much more to see in this home! Sellers have also purchased a Termite Bond and are offering a 1 Year Broward Factory Service Home Warranty with an acceptable offer! Furniture may be purchased separately. Run to see this outstanding home today! Room Feature: Linen Closet In Bath (Primary Bedroom).
Essential Information
-
- MLS® #:
- OM674747
-
- Price:
- $437,700
-
- Bedrooms:
- 3
-
- Bathrooms:
- 2.00
-
- Full Baths:
- 2
-
- Square Footage:
- 1,720
-
- Acres:
- 0.24
-
- Year Built:
- 2005
-
- Type:
- Residential
-
- Sub-Type:
- Single Family Residence
-
- Status:
- Active
Community Information
-
- Address:
- 12824 Se 97th Terrace Road
-
- Area:
- Summerfield
-
- Subdivision:
- SPRUCE CREEK GC
-
- City:
- SUMMERFIELD
-
- County:
- Marion
-
- State:
- FL
-
- Zip Code:
- 34491
Amenities
-
- Amenities:
- Basketball Court, Clubhouse, Fence Restrictions, Fitness Center, Gated, Golf Course, Pickleball Court(s), Pool, Recreation Facilities, Security, Shuffleboard Court, Spa/Hot Tub, Storage, Trail(s), Vehicle Restrictions
-
- # of Garages:
- 2
Interior
-
- Interior Features:
- Ceiling Fans(s), Eat-in Kitchen, In Wall Pest System, Living Room/Dining Room Combo, Open Floorplan, Primary Bedroom Main Floor, Solid Surface Counters, Split Bedroom, Thermostat, Vaulted Ceiling(s), Walk-In Closet(s), Window Treatments
-
- Appliances:
- Dishwasher, Disposal, Dryer, Electric Water Heater, Exhaust Fan, Microwave, Range, Refrigerator, Washer
-
- Heating:
- Heat Pump
-
- Cooling:
- Central Air
-
- Fireplace:
- Yes
-
- Fireplaces:
- Electric
-
- # of Stories:
- 1
Exterior
-
- Exterior Features:
- Irrigation System, Private Mailbox, Rain Gutters
-
- Roof:
- Shingle
-
- Foundation:
- Slab
Additional Information
-
- Days on Market:
- 52
-
- Zoning:
- PUD
Listing Details
- Listing Office:
- Re/max Premier Realty Lady Lk
