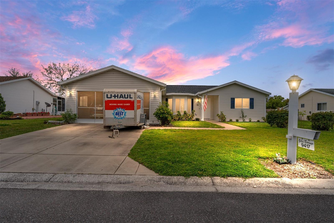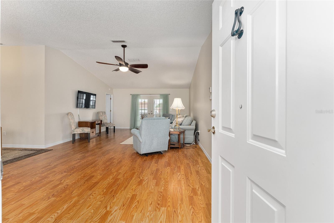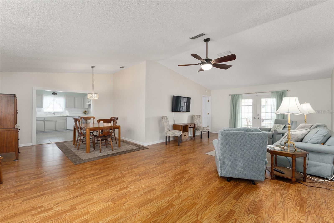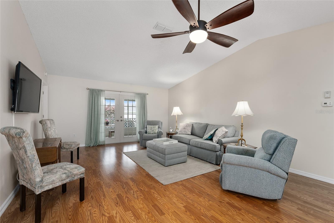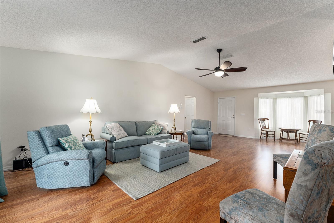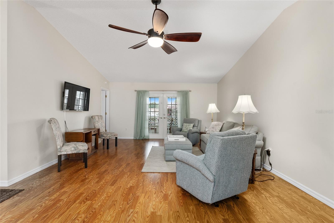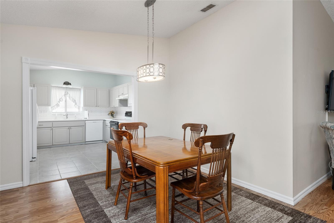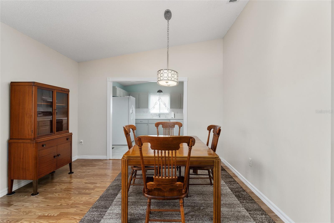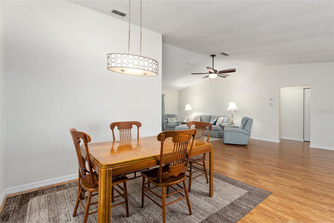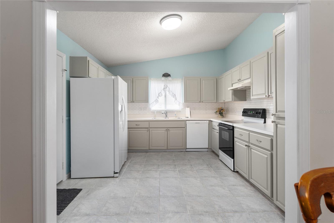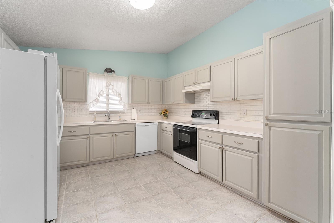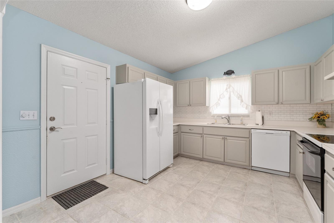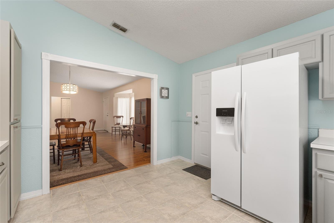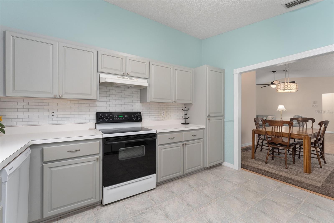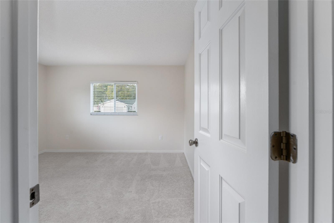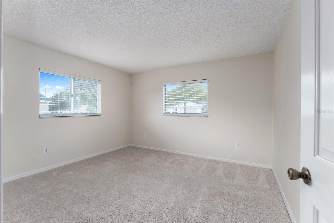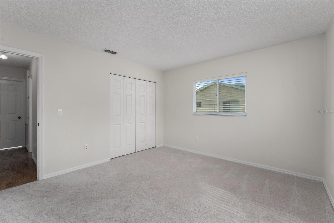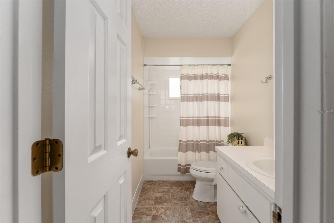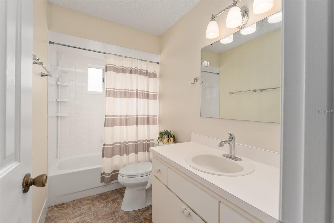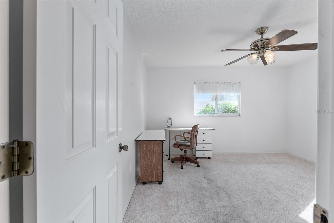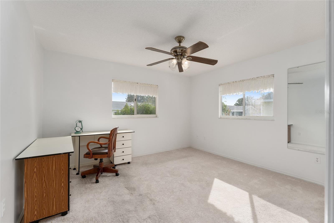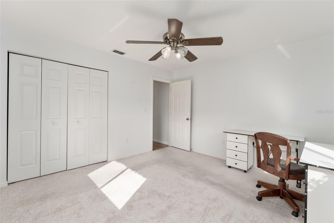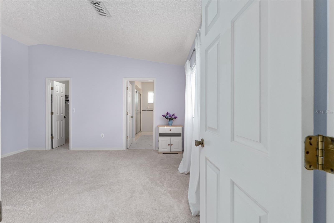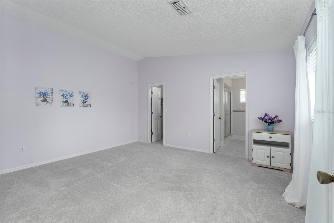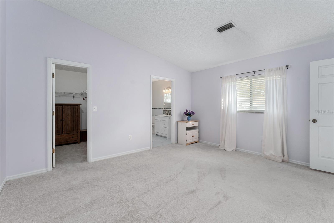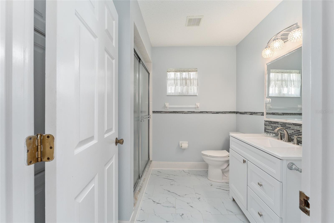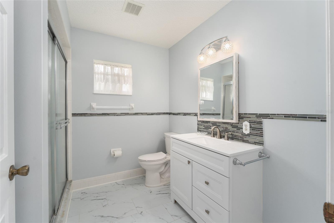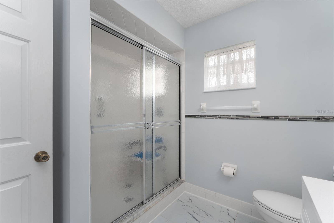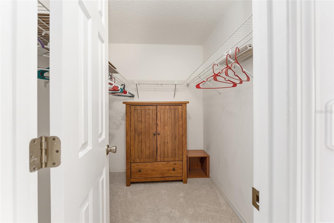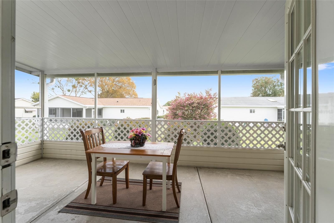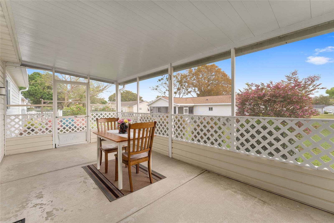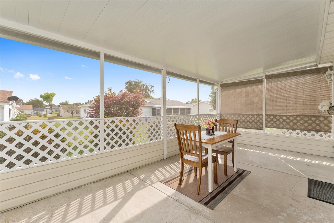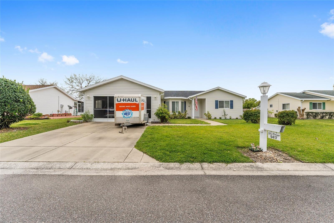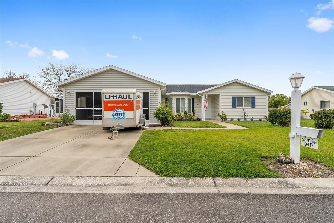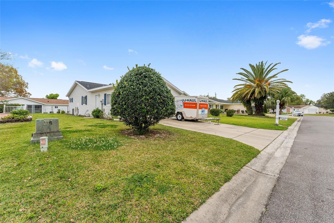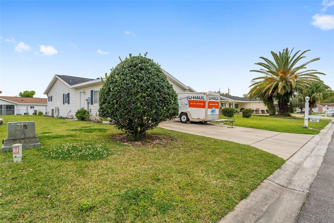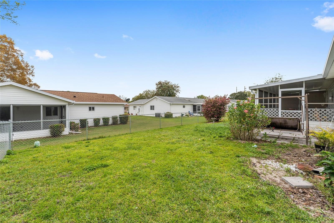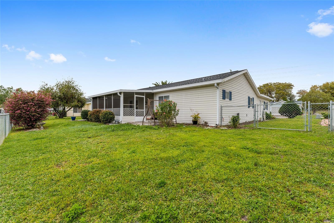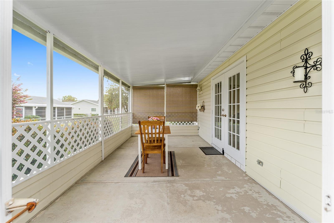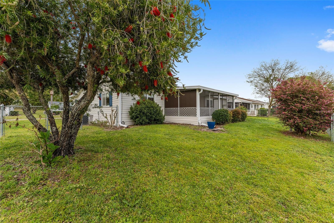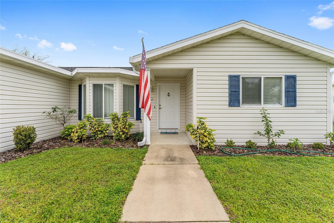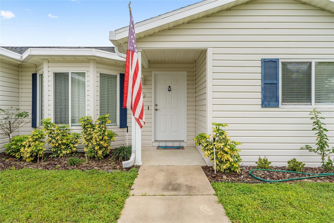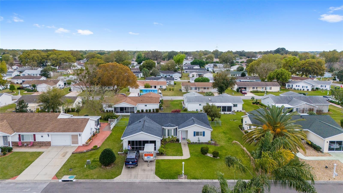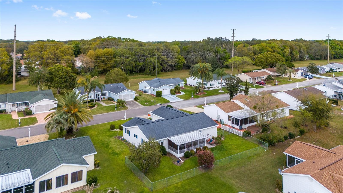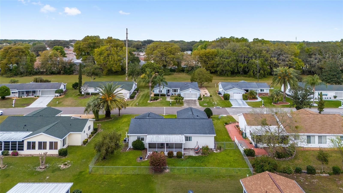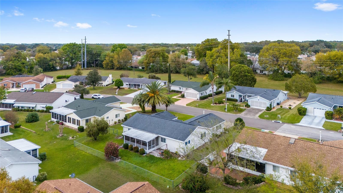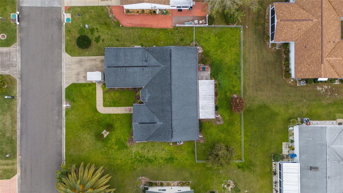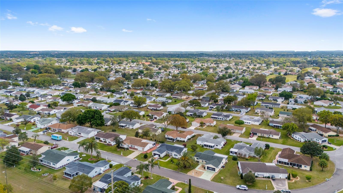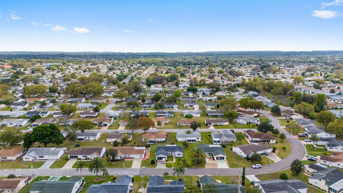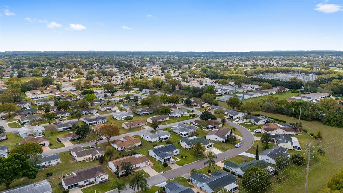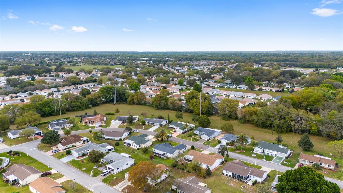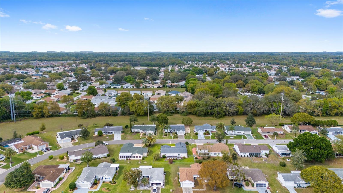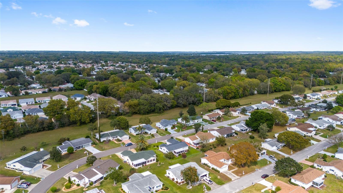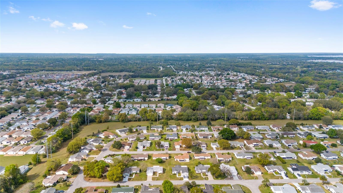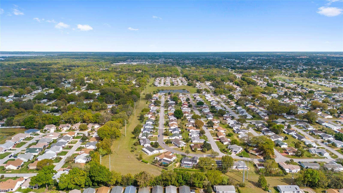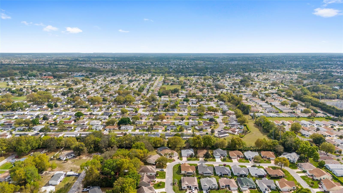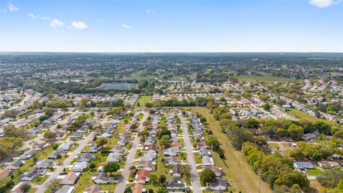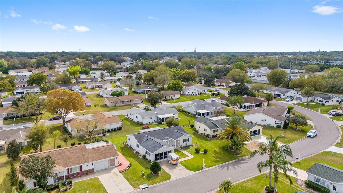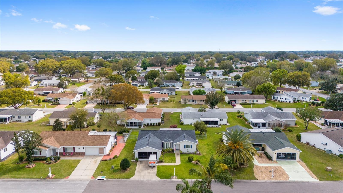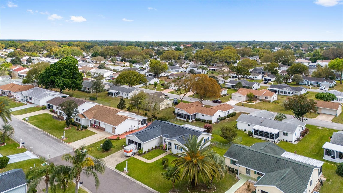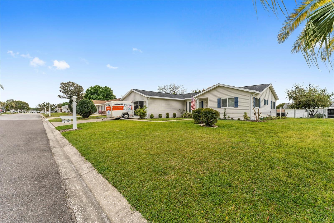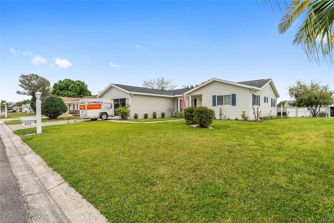$269,900 - 9417 Se 174th Loop, SUMMERFIELD
- 3
- Bedrooms
- 2
- Baths
- 1,539
- SQ. Feet
- 0.18
- Acres
Spruce Creek South, 55+ Gated Golf Course Community just 2 miles north of The Villages. This 3/2/2 Dogwood model is nicely updated for move in condition! The kitchen is delightfully updated with raised panel kitchen cabinets in soft gray with subway tile backsplash accented by beachy aqua accent walls with tile flooring. The refrigerator and dishwasher are new within the last year. Laminate flooring greets you at the entry and flows through the entry, dining and living areas. The bay window provides a light bright space for a bistro set or a reading settee, as well as aesthetically appealing from the outside. The screened porch is 10 x 20 and leads to a fenced back yard. Clean and well maintained, this one is ready for you to move in at closing! Furniture pictured is included. Convenient to the Community Center, exercise facilities, saunas, dance and exercise classes, social activities, billiards, library and more! Golf cart access to shopping, physicians, pharmacies, and restaurants! Roof 2012 HVAC 2017.
Essential Information
-
- MLS® #:
- OM674468
-
- Price:
- $269,900
-
- Bedrooms:
- 3
-
- Bathrooms:
- 2.00
-
- Full Baths:
- 2
-
- Square Footage:
- 1,539
-
- Acres:
- 0.18
-
- Year Built:
- 1995
-
- Type:
- Residential
-
- Sub-Type:
- Single Family Residence
-
- Style:
- Ranch
-
- Status:
- Active
Community Information
-
- Address:
- 9417 Se 174th Loop
-
- Area:
- Summerfield
-
- Subdivision:
- SPRUCE CREEK SOUTH
-
- City:
- SUMMERFIELD
-
- County:
- Marion
-
- State:
- FL
-
- Zip Code:
- 34491
Amenities
-
- Amenities:
- Basketball Court, Clubhouse, Fence Restrictions, Fitness Center, Gated, Golf Course, Optional Additional Fees, Pickleball Court(s), Pool, Recreation Facilities, Sauna, Security, Shuffleboard Court, Spa/Hot Tub, Tennis Court(s), Trail(s)
-
- Parking:
- Driveway
-
- # of Garages:
- 2
Interior
-
- Interior Features:
- Ceiling Fans(s), High Ceilings, Living Room/Dining Room Combo, Open Floorplan, Primary Bedroom Main Floor, Split Bedroom, Walk-In Closet(s), Window Treatments
-
- Appliances:
- Dishwasher, Disposal, Dryer, Electric Water Heater, Range, Refrigerator, Washer
-
- Heating:
- Central, Electric
-
- Cooling:
- Central Air
-
- # of Stories:
- 1
Exterior
-
- Exterior Features:
- Irrigation System, Private Mailbox
-
- Lot Description:
- Cleared, Landscaped, Paved, Private
-
- Roof:
- Shingle
-
- Foundation:
- Slab
Additional Information
-
- Days on Market:
- 53
-
- Zoning:
- PUD
Listing Details
- Listing Office:
- Keller Williams Cornerstone Re
