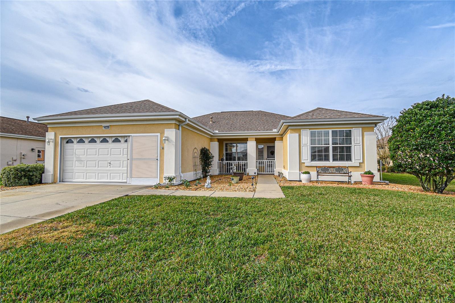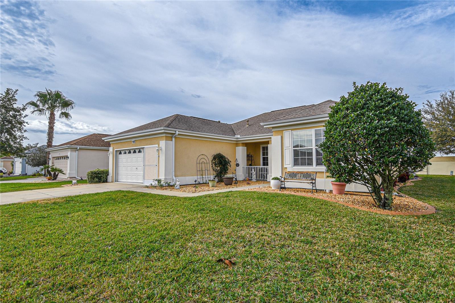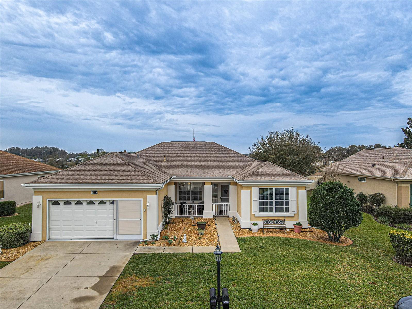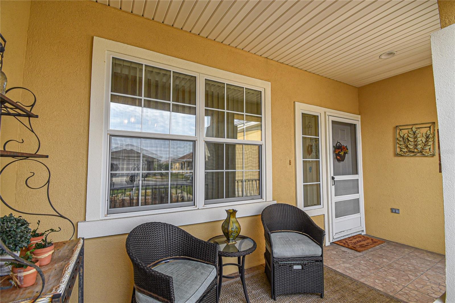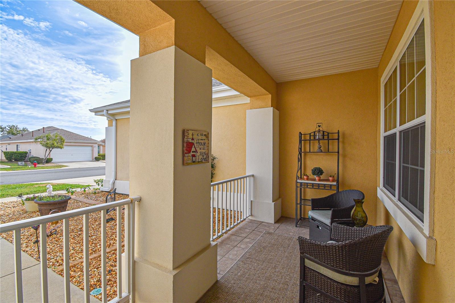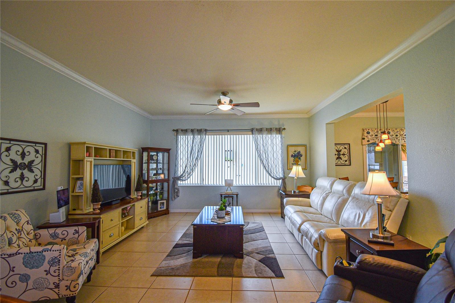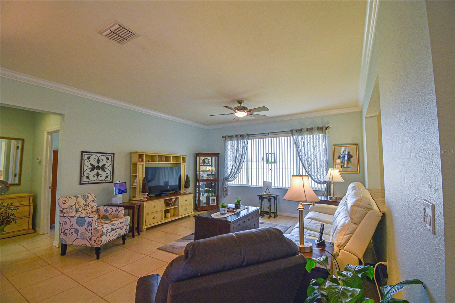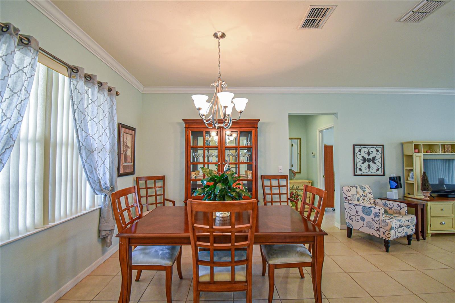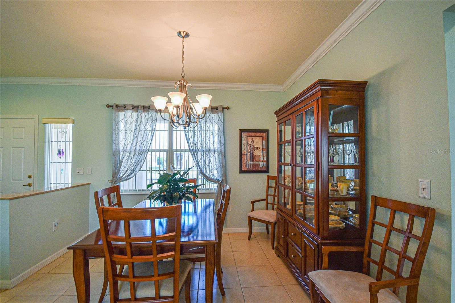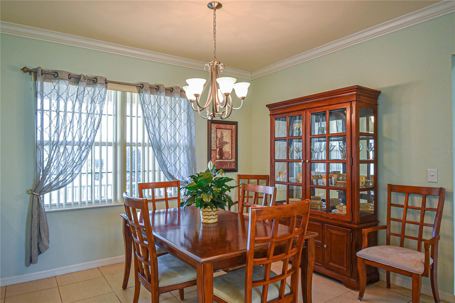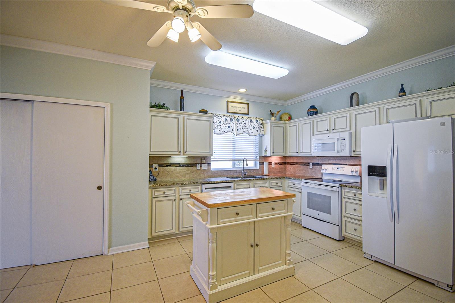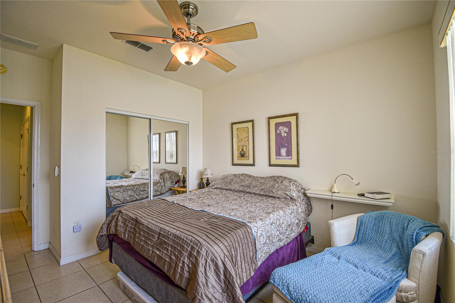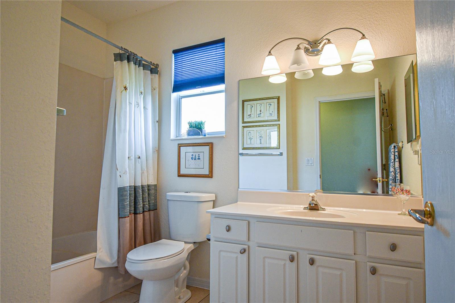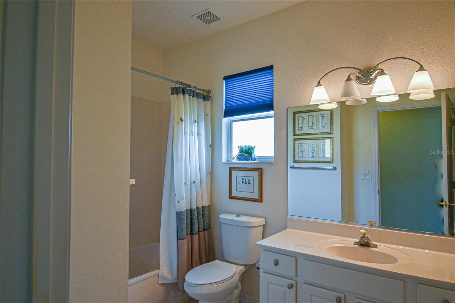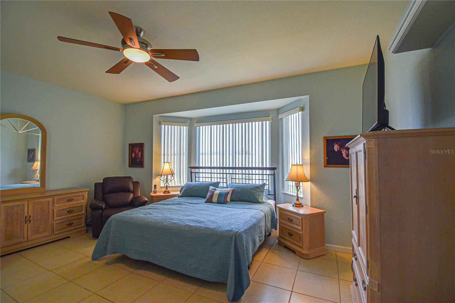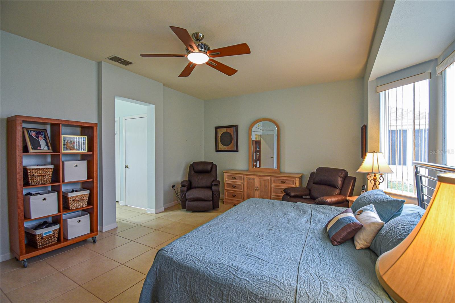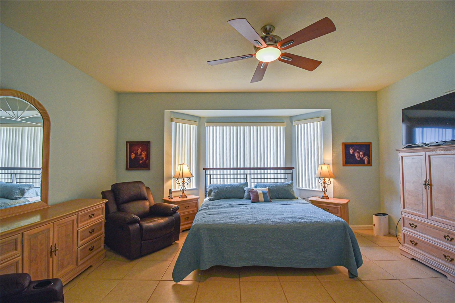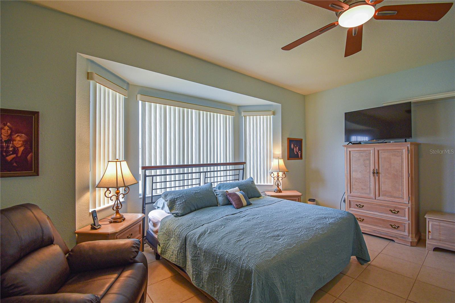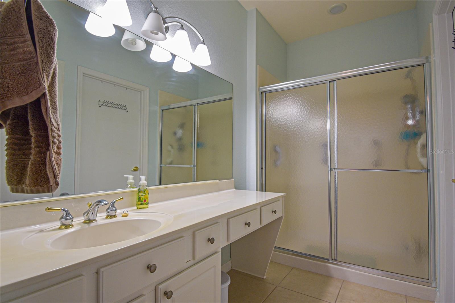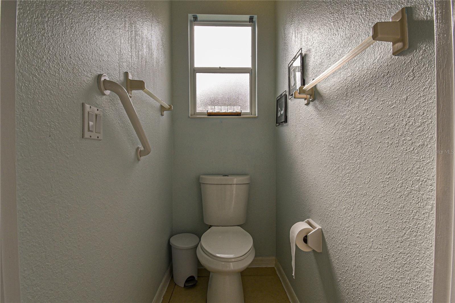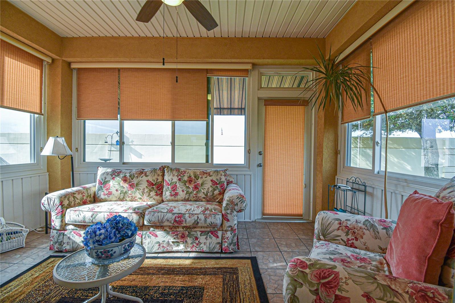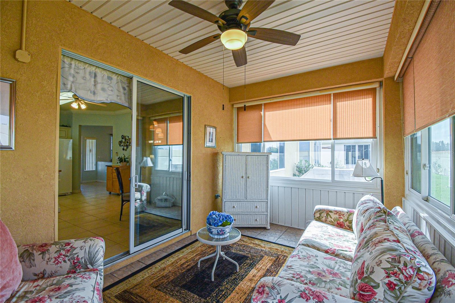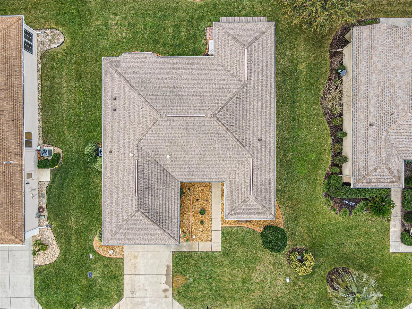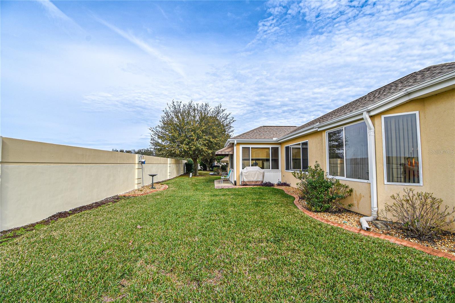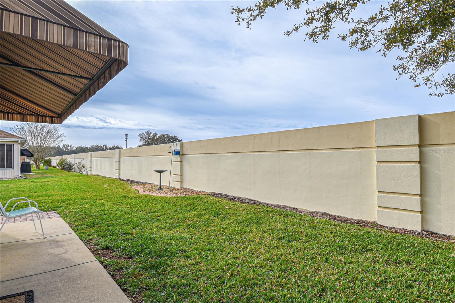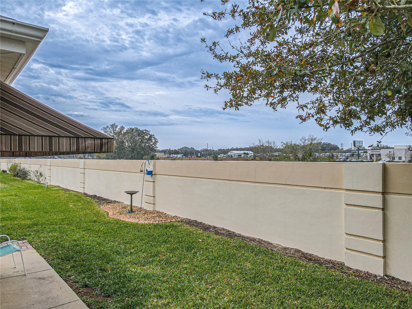$250,000 - 14230 Se 85th Avenue, SUMMERFIELD
- 2
- Bedrooms
- 2
- Baths
- 1,514
- SQ. Feet
- 0.15
- Acres
Under contract-accepting backup offers. Welcome to your new home in Del Webb Golf and Country Club. This Expanded San Mateo is the perfect size, whether you are looking to be seasonal or full time. This 2 bedroom, 2 bath split floor plan offers an expanded layout with a beautifully upgraded kitchen. Nestled on a private lot, this home boasted exquisite concrete curbing and a sliding screen door on the garage, which enhances both curb appeal and functionality. Step inside to discover the elegance of tile floors that span the entirety of the home, complemented by crown molding in the living room, dining room, and kitchen. The heart of the home is a custom remodeled kitchen, featuring granite countertops, an island and white appliances, while an inviting eat-in kitchen provides the perfect space for casual dining, and the separate dining area is ideal for more formal gatherings. Relax within the glass window enclosed lanai, while guest can enjoy a generously sized bedroom. Additional highlights include a separate small office, perfect for remote work or hobbies and an extended garage with a convenient garage. Retreat to the owners suite, boasting a charming bow window and en-suite, creating a peaceful place to unwind. Experience resort style living at its finest in Del Webb, schedule your showing today and prepare to fall in love with your new lifestyle. Re-shingled (2019), HVAC (2010) MOTIVATED SELLER, bring all reasonable offers.
Essential Information
-
- MLS® #:
- OM673056
-
- Price:
- $250,000
-
- Bedrooms:
- 2
-
- Bathrooms:
- 2.00
-
- Full Baths:
- 2
-
- Square Footage:
- 1,514
-
- Acres:
- 0.15
-
- Year Built:
- 2001
-
- Type:
- Residential
-
- Sub-Type:
- Single Family Residence
-
- Status:
- Pending
Community Information
-
- Address:
- 14230 Se 85th Avenue
-
- Area:
- Summerfield
-
- Subdivision:
- SPRUCE CREEK GC
-
- City:
- SUMMERFIELD
-
- County:
- Marion
-
- State:
- FL
-
- Zip Code:
- 34491
Amenities
-
- Amenities:
- Basketball Court, Clubhouse, Fence Restrictions, Fitness Center, Gated, Golf Course, Pickleball Court(s), Pool, Recreation Facilities, Security, Shuffleboard Court, Spa/Hot Tub, Storage, Tennis Court(s), Vehicle Restrictions
-
- Parking:
- Driveway, Garage Door Opener
-
- # of Garages:
- 2
Interior
-
- Interior Features:
- Ceiling Fans(s), Open Floorplan, Stone Counters, Walk-In Closet(s)
-
- Appliances:
- Dishwasher, Microwave, Range, Refrigerator
-
- Heating:
- Natural Gas
-
- Cooling:
- Central Air
-
- # of Stories:
- 1
Exterior
-
- Exterior Features:
- Irrigation System, Rain Gutters
-
- Lot Description:
- Cleared, In County, Landscaped, Private, Paved
-
- Roof:
- Shingle
-
- Foundation:
- Slab
Additional Information
-
- Days on Market:
- 88
-
- Zoning:
- PUD
Listing Details
- Listing Office:
- Judy L. Trout Realty
