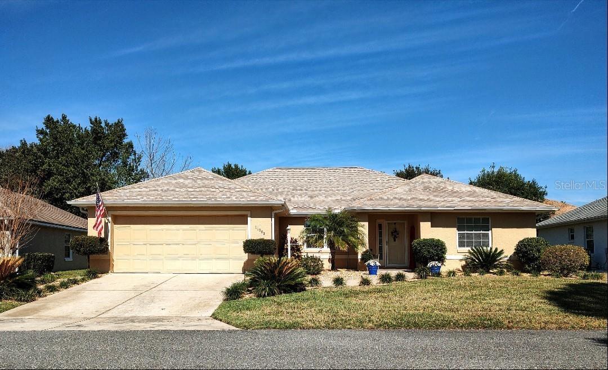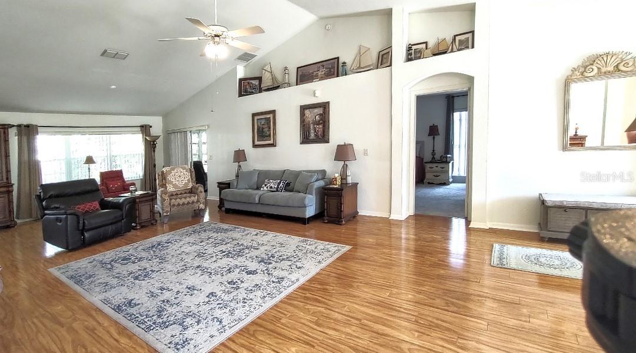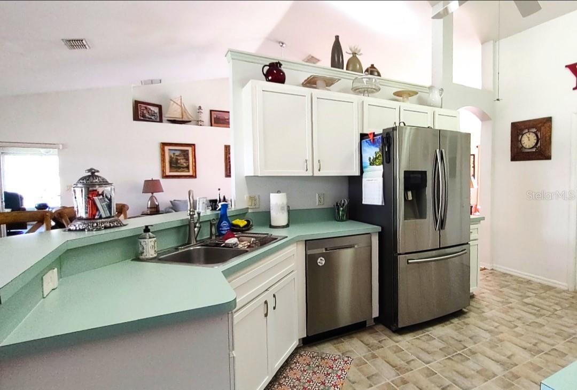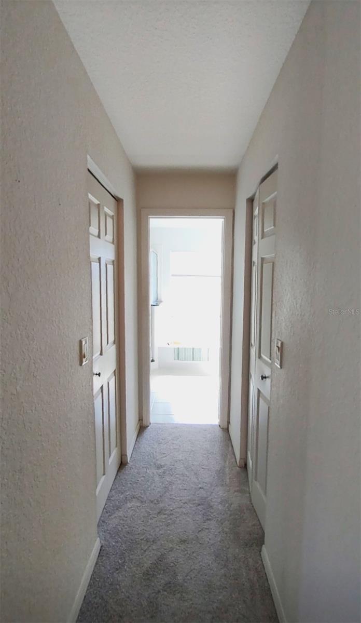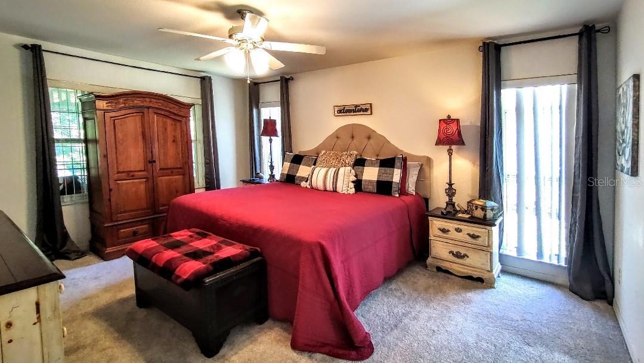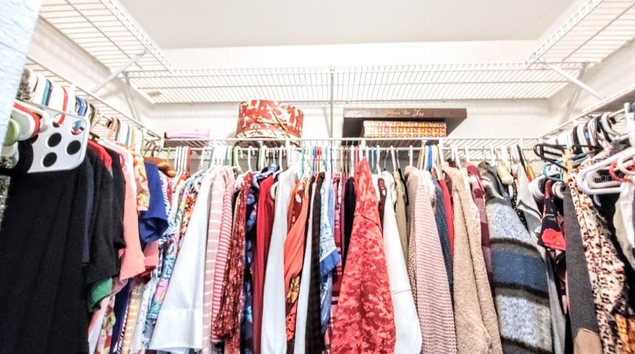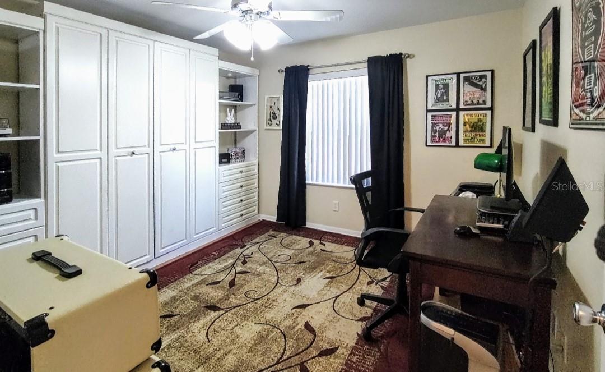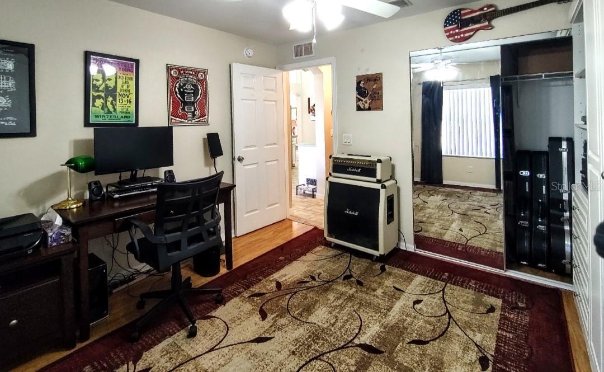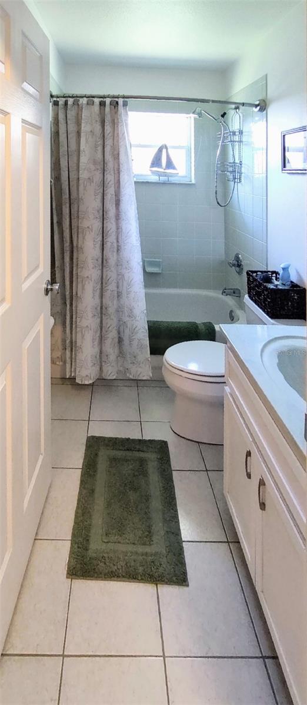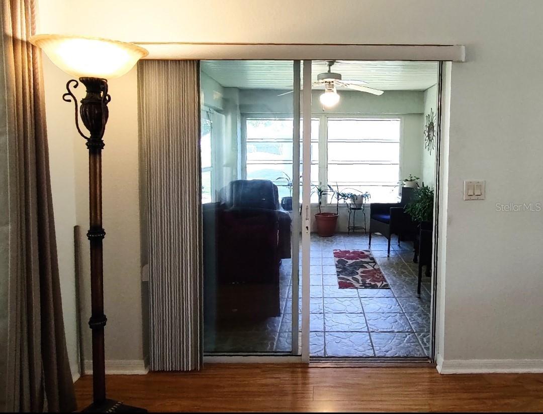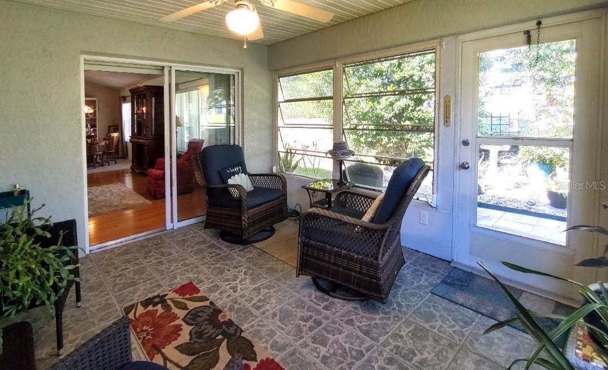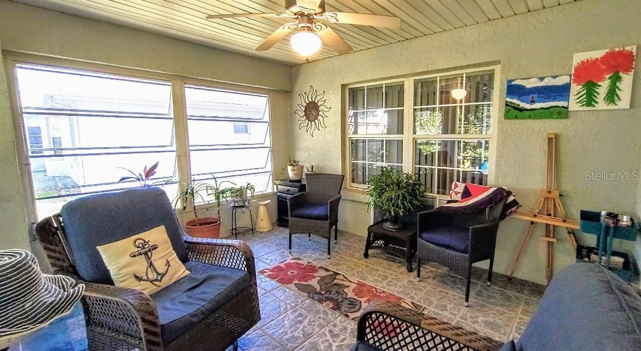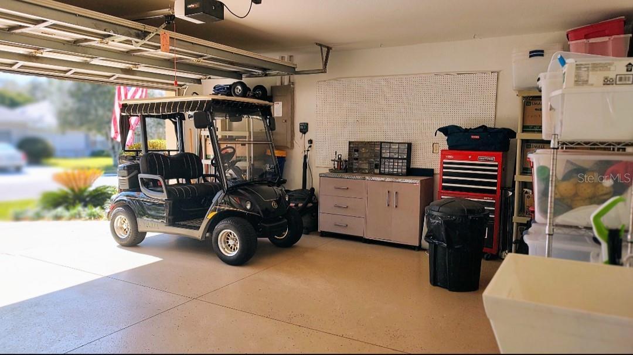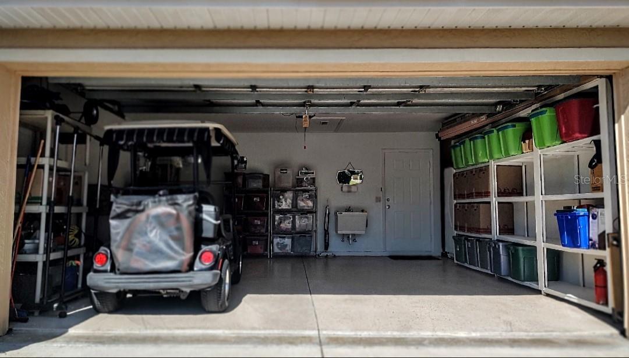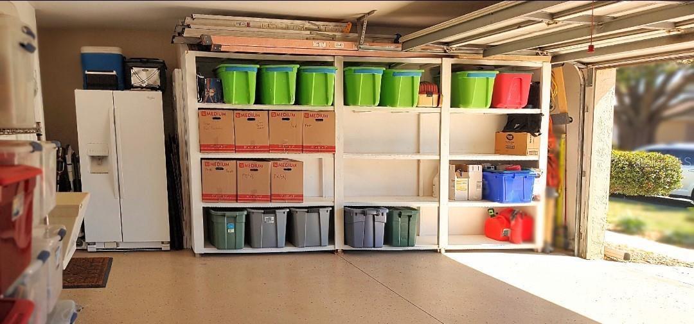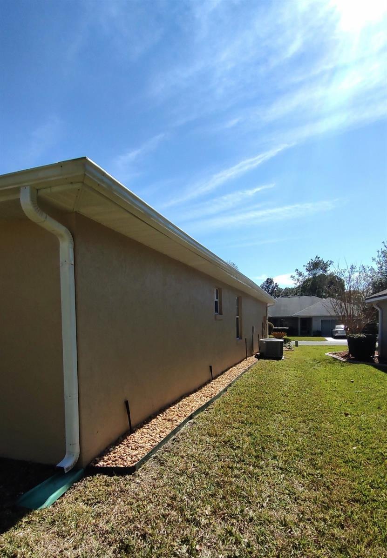$329,999 - 11363 Se 175th Lane, SUMMERFIELD
- 3
- Bedrooms
- 2
- Baths
- 1,888
- SQ. Feet
- 0.14
- Acres
DON’T MISS OUT!!! THIS 3 BEDROOM, 2 BATH NAPLES MODEL HOME WITH SPLIT FLOOR PLAN IS LOCATED IN SUMMERFIELD IN THE DESIRABLE GATED COMMUNITY OF STONECREST. THE FIRST THING YOU WILL NOTICE AS YOU PULL UP TO THIS HOME IS THE BEAUTIFUL LANDSCAPING. AS YOU WALK THROUGH THE FRONT DOOR YOU WILL SEE THE EYE-CATCHING LAMINATE FLOORING AND A WIDE-OPEN VIEW OF THE LIVING ROOM, VAULTED CEILINGS AND AN OFFICE SPACE. THE UPDATED KITCHEN HAS APPLIANCES THAT ARE ONLY 3 YEARS OLD. A SPACIOUS MASTER BEDROOM IS LARGE ENOUGH FOR A KING SIZE BED WITH 2 GREAT WALK IN CLOSETS. A LARGE SHOWER WITH A TUB FOR A RELAXING BUBBLE BATH ADD TO THE MANY FEATURES IN THIS HOME. ON THE OTHER SIDE OF THE HOME ARE 2 WELL SIZED GUEST ROOMS WITH A FULL GUEST BATHROOM. A WARM AND WELCOMING ENCLOSED LANAI IS PERFECT FOR A MORNING COFFEE OR A RELAXING EVENING WHILE LOOKING AT THE BEAUTIFULLY LANDSCAPED OASIS IN THE BACKYARD. A TWO CAR GARAGE WITH EPOXY FLOORING AND PLENTY OF SHELVING STORAGE SPACE AND A UTILITY SINK GIVE YOU FUNCTIONALITY AND AESTHETICS. A NEW ROOF WAS PUT IN ON 2020. A/C WAS PUT IN ON 2012. STONECREST IS A PRIVATE GATED, ACTIVE 55+ GOLF COMMUNITY WITH GOLF CART ACCESS TO SHOPPING. THERE ARE 4 COMMUNITY POOLS, ONE INDOOR SALT WATER, A SPA, A FITNESS CENTER, 18 HOLES OF STUNNING GOLF, RESTAURANTS, AND A DOG PARK. COME SEE THIS HOME BEFORE IT IS SOLD!
Essential Information
-
- MLS® #:
- OM672232
-
- Price:
- $329,999
-
- Bedrooms:
- 3
-
- Bathrooms:
- 2.00
-
- Full Baths:
- 2
-
- Square Footage:
- 1,888
-
- Acres:
- 0.14
-
- Year Built:
- 1999
-
- Type:
- Residential
-
- Sub-Type:
- Single Family Residence
-
- Style:
- Ranch
-
- Status:
- Active
Community Information
-
- Address:
- 11363 Se 175th Lane
-
- Area:
- Summerfield
-
- Subdivision:
- STONECREST
-
- City:
- SUMMERFIELD
-
- County:
- Marion
-
- State:
- FL
-
- Zip Code:
- 34491
Amenities
-
- Amenities:
- Clubhouse, Fence Restrictions, Fitness Center, Gated, Golf Course, Pickleball Court(s), Pool, Recreation Facilities, Shuffleboard Court, Spa/Hot Tub, Tennis Court(s), Vehicle Restrictions
-
- Parking:
- Driveway
-
- # of Garages:
- 2
Interior
-
- Interior Features:
- Cathedral Ceiling(s), Ceiling Fans(s), Split Bedroom, Vaulted Ceiling(s), Walk-In Closet(s)
-
- Appliances:
- Dishwasher, Disposal, Dryer, Ice Maker, Microwave, Range, Range Hood, Refrigerator, Washer
-
- Heating:
- Electric, Heat Pump
-
- Cooling:
- Central Air
-
- # of Stories:
- 1
Exterior
-
- Exterior Features:
- Irrigation System, Private Mailbox, Rain Gutters, Sliding Doors
-
- Lot Description:
- Paved
-
- Roof:
- Shingle
-
- Foundation:
- Slab
Additional Information
-
- Days on Market:
- 84
-
- Zoning:
- PUD
Listing Details
- Listing Office:
- Re/max Foxfire - Hwy200/103 S
