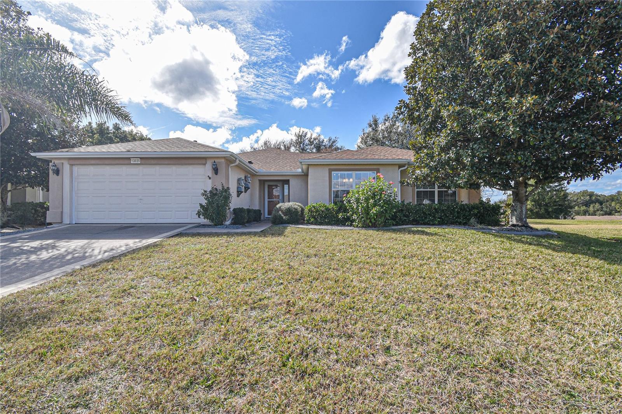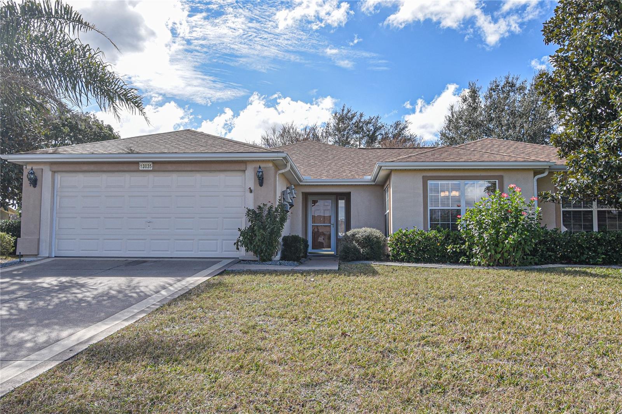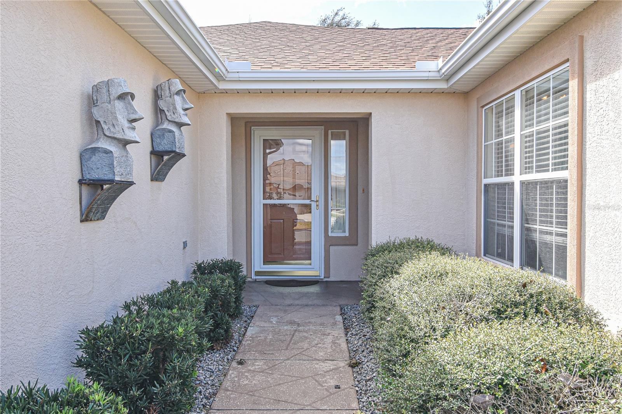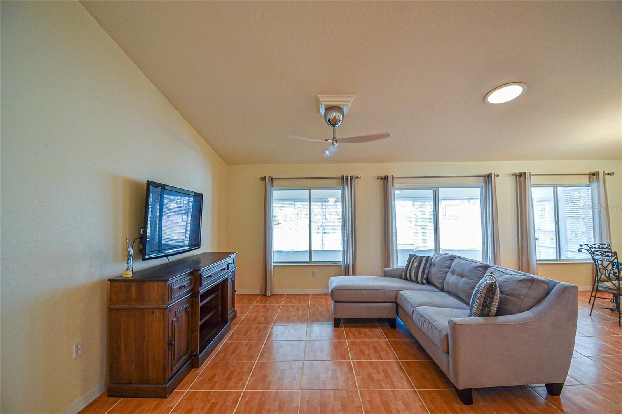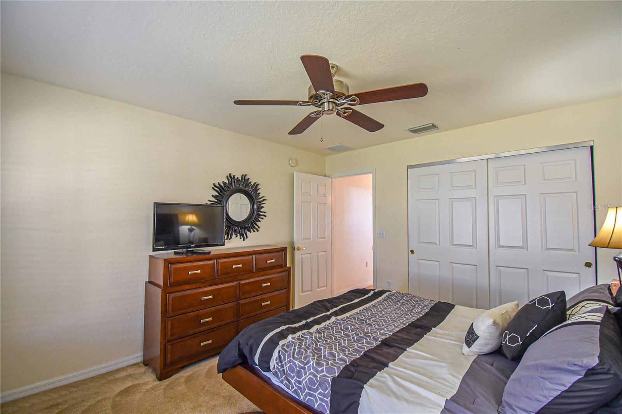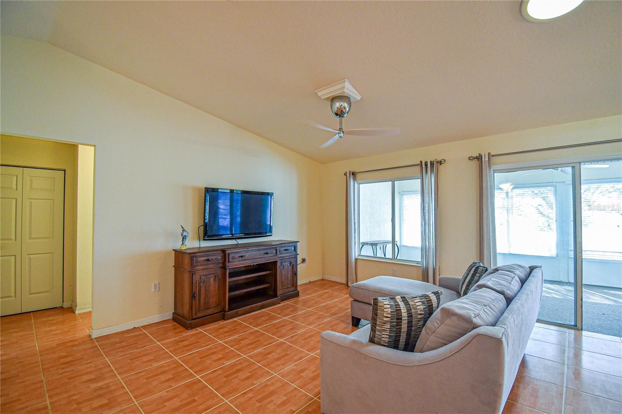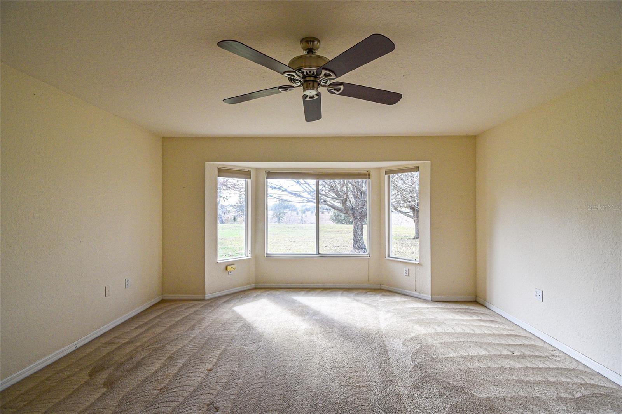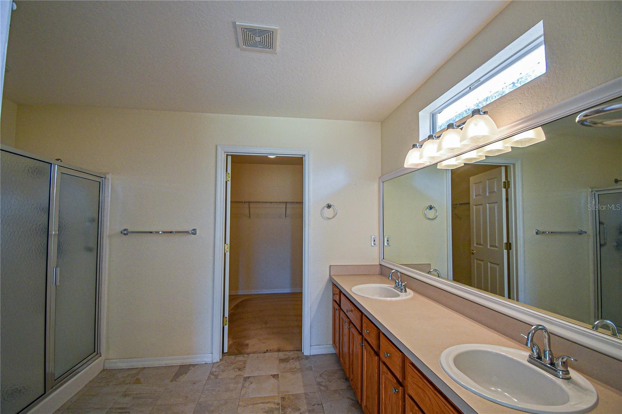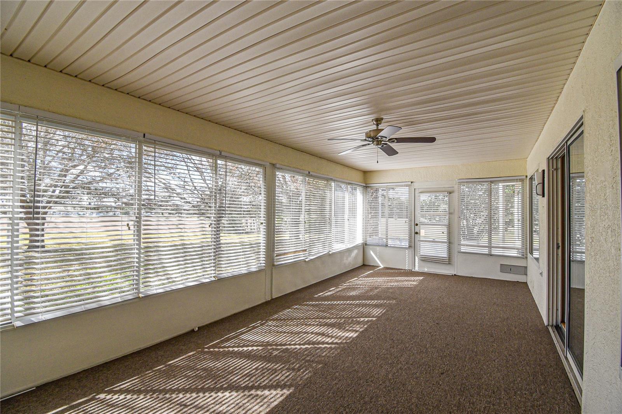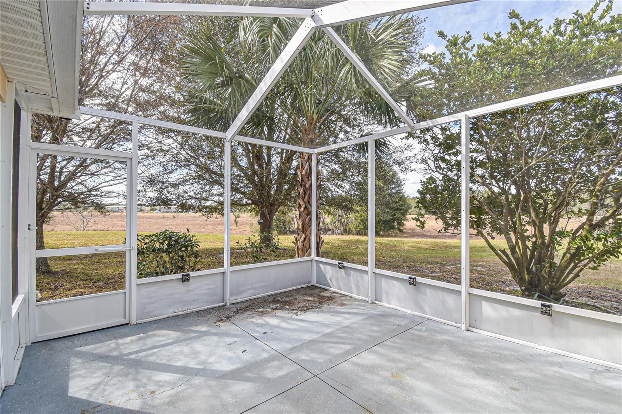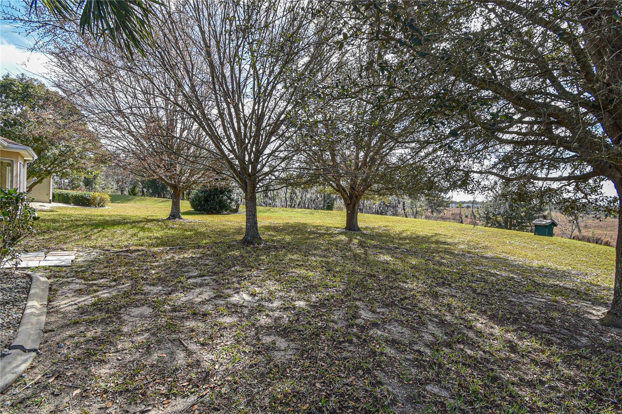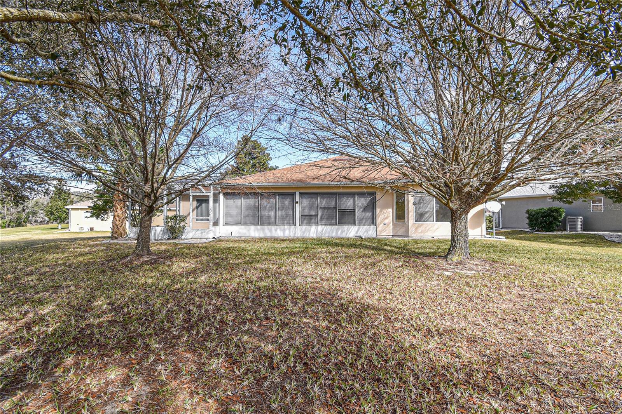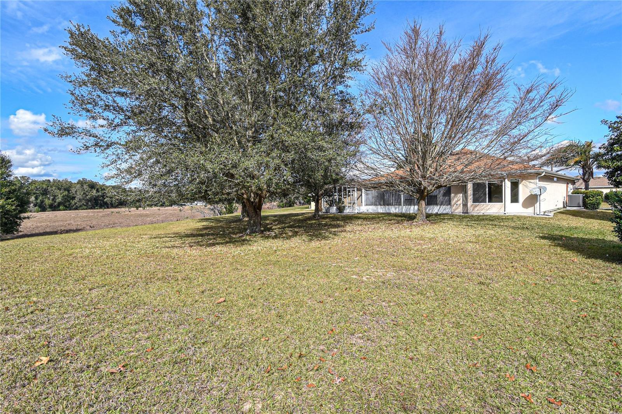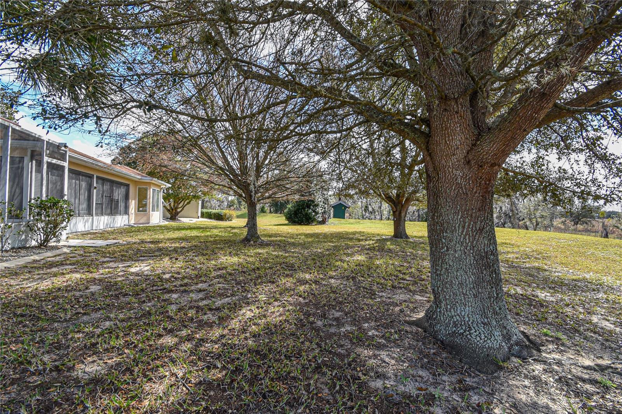$304,900 - 13835 Se 85th Circle, SUMMERFIELD
- 2
- Bedrooms
- 2
- Baths
- 1,822
- SQ. Feet
- 0.23
- Acres
This 2/2 plus den, with just over 1800 sq ft home is just the right size, and awaiting your personal touch. The Newport is a rare and sought after floor plan with its split bedroom, nice size kitchen and eat in dinette, all on a private lot, with no homes behind. Driveway and sidewalk have a textured/painted treatment, all common and wet areas boast tile flooring. The kitchen has upgraded oak cabinets with newer pulls, while the solar tube in the living room allows for maximum light. The owner's suite has a bow window for added space, while the owner's bath has double sinks and a shower. The kitchen is open to the great room and separate dining area, both the guest bedroom and den are of ample size. Utilize the acrylic window enclosed lania as a bonus space, while enjoying the outdoors in the screened birdcage. To round off this fine home, you will find an inside laundry, the roof was re-shingled in 2022, and the HVAC replaced in 2021. Come see this home today! NEW PRICE AND SELLER IS OFFERING A $4900 FLOORING ALLOWANCE WITH A FULL PRICE OFFER!
Essential Information
-
- MLS® #:
- OM671397
-
- Price:
- $304,900
-
- Bedrooms:
- 2
-
- Bathrooms:
- 2.00
-
- Full Baths:
- 2
-
- Square Footage:
- 1,822
-
- Acres:
- 0.23
-
- Year Built:
- 2003
-
- Type:
- Residential
-
- Sub-Type:
- Single Family Residence
-
- Style:
- Florida
-
- Status:
- Active
Community Information
-
- Address:
- 13835 Se 85th Circle
-
- Area:
- Summerfield
-
- Subdivision:
- SPRUCE CREEK GC
-
- City:
- SUMMERFIELD
-
- County:
- Marion
-
- State:
- FL
-
- Zip Code:
- 34491
Amenities
-
- Amenities:
- Basketball Court, Clubhouse, Fence Restrictions, Fitness Center, Gated, Golf Course, Pickleball Court(s), Pool, Recreation Facilities, Shuffleboard Court, Spa/Hot Tub, Storage, Tennis Court(s), Trail(s), Vehicle Restrictions
-
- Parking:
- Driveway, Garage Door Opener, Off Street
-
- # of Garages:
- 2
Interior
-
- Interior Features:
- Ceiling Fans(s), Eat-in Kitchen, Living Room/Dining Room Combo, Open Floorplan, Split Bedroom, Walk-In Closet(s)
-
- Appliances:
- Convection Oven, Dishwasher, Dryer, Microwave, Range, Refrigerator, Washer
-
- Heating:
- Natural Gas
-
- Cooling:
- Central Air
-
- # of Stories:
- 1
Exterior
-
- Exterior Features:
- Irrigation System, Rain Gutters
-
- Lot Description:
- Cleared, In County, Landscaped, Private, Paved, Private
-
- Roof:
- Shingle
-
- Foundation:
- Slab
Additional Information
-
- Days on Market:
- 110
-
- Zoning:
- PUD
Listing Details
- Listing Office:
- Judy L. Trout Realty
