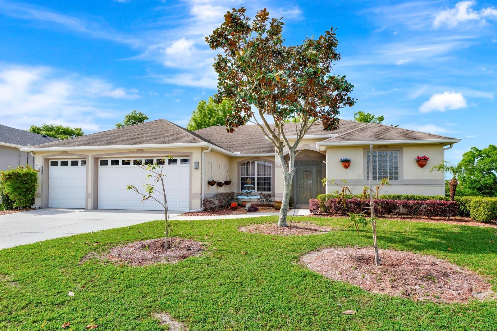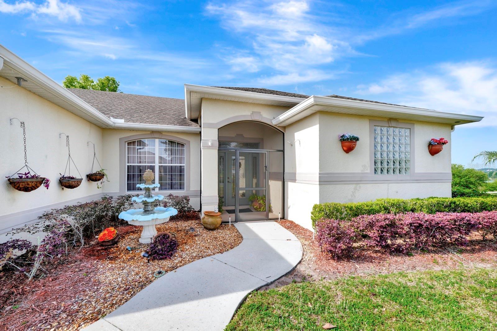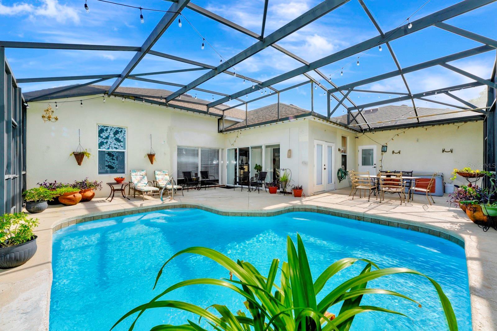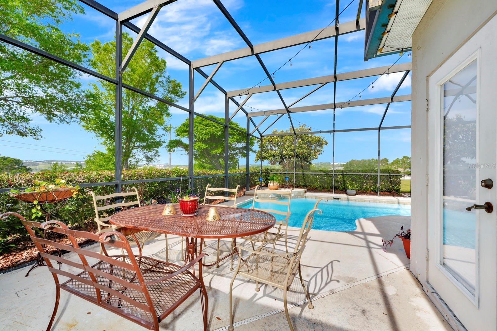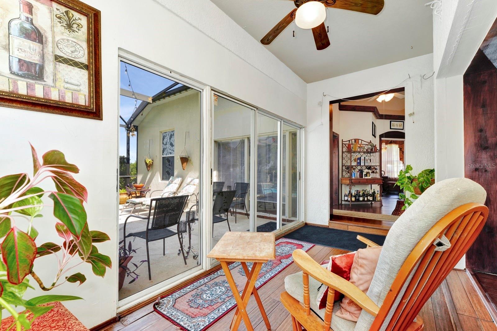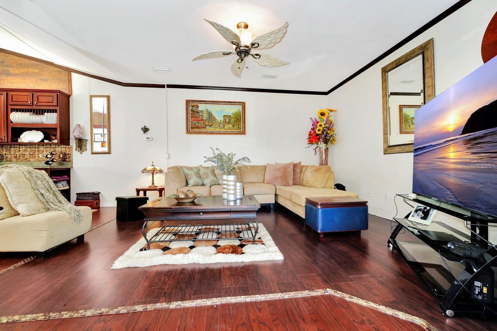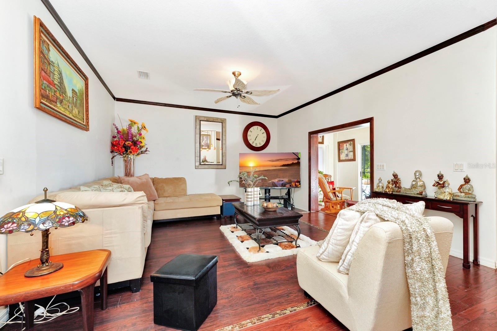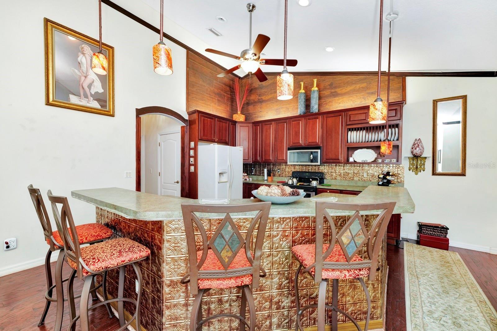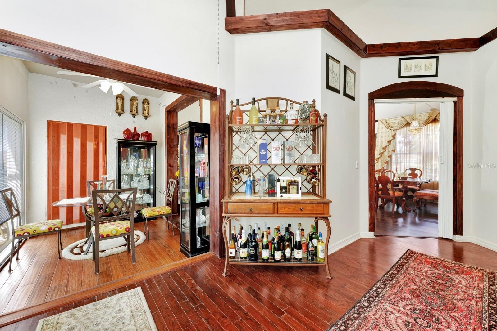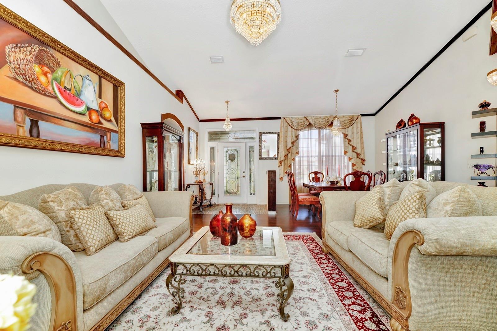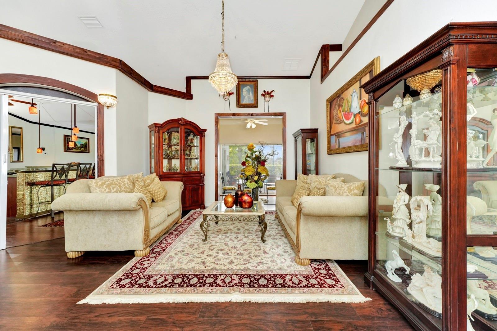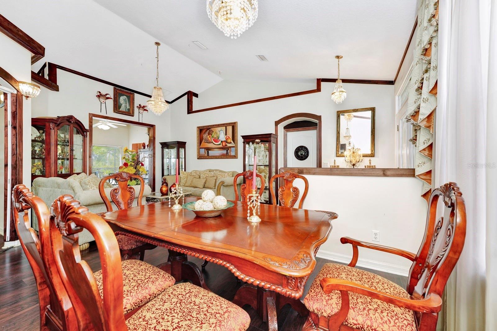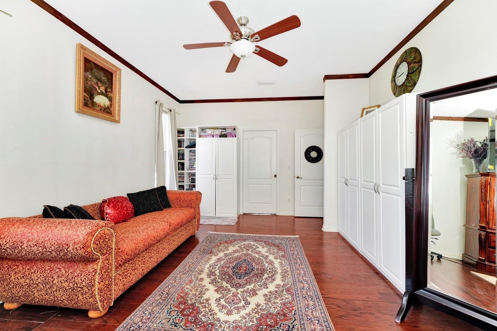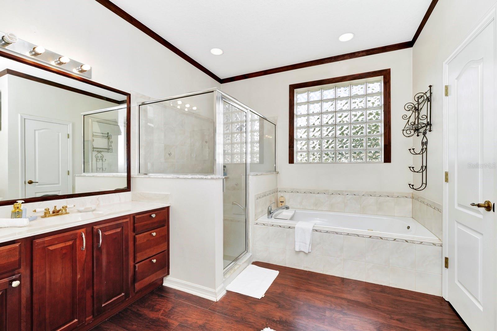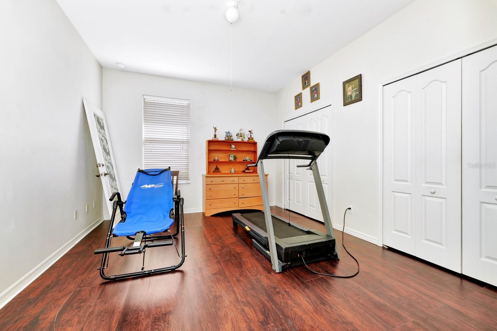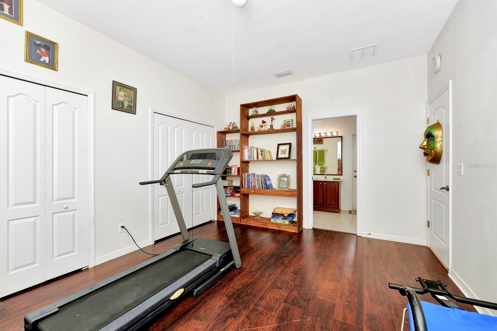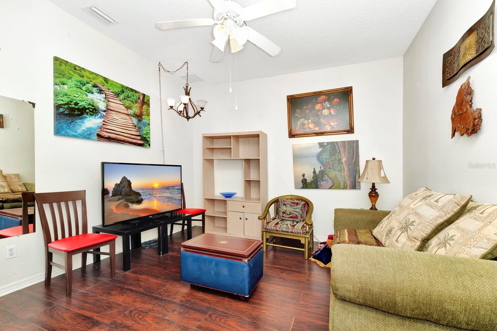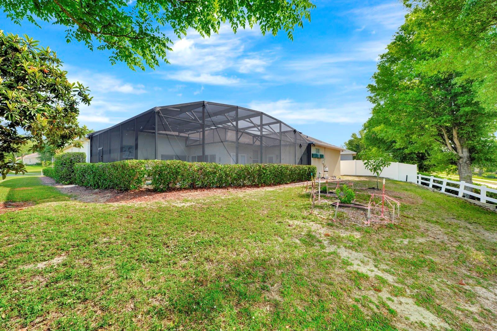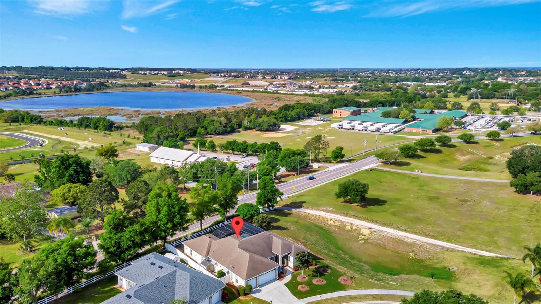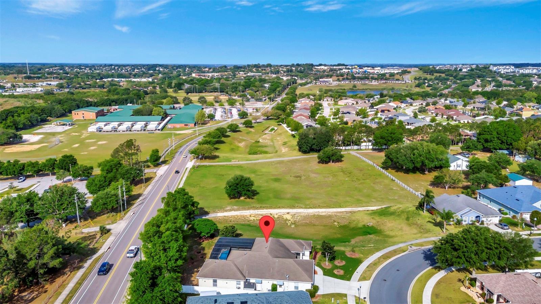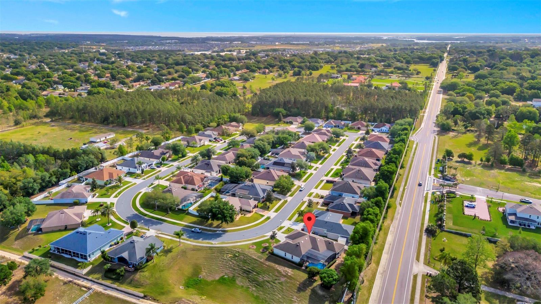$580,000 - 2915 Southern Pines Loop, CLERMONT
- 4
- Bedrooms
- 3
- Baths
- 2,650
- SQ. Feet
- 0.4
- Acres
Nestled atop the rolling hills of Clermont, this impeccably designed contemporary ranch home offers an elevated living experience with picturesque lake views. Spanning over a quarter-acre corner lot, this expansive 4-bedroom, 3-bath residence boasts 2,650 square feet of stylish indoor living space. The screened in-ground pool is a serene retreat, perfectly positioned to soak in the stunning vistas of Clermont’s lake-dappled landscape. An attached 3-car garage with automatic doors adds convenience, while the separate mother-in-law suite with its private entrance from the pool area and personal sauna offers luxury and privacy. The heart of the home is the combined kitchen and family room, graced with 42-inch wood cabinets, and complemented by a formal living room and dining room for elevated occasions. The owner's suite offers a secluded sanctuary, distinct from the other bedrooms, featuring a vast split plan. Embrace this unique opportunity to own a slice of Clermont’s prestigious hillside—your haven awaits. This neighborhood has only 42 houses, very private and quite!!
Essential Information
-
- MLS® #:
- O6193926
-
- Price:
- $580,000
-
- Bedrooms:
- 4
-
- Bathrooms:
- 3.00
-
- Full Baths:
- 3
-
- Square Footage:
- 2,650
-
- Acres:
- 0.40
-
- Year Built:
- 2007
-
- Type:
- Residential
-
- Sub-Type:
- Single Family Residence
-
- Style:
- Contemporary, Ranch
-
- Status:
- Active
Community Information
-
- Address:
- 2915 Southern Pines Loop
-
- Area:
- Clermont
-
- Subdivision:
- SOUTHERN PINES
-
- City:
- CLERMONT
-
- County:
- Lake
-
- State:
- FL
-
- Zip Code:
- 34711
Amenities
-
- Parking:
- Garage Door Opener
-
- # of Garages:
- 3
-
- View:
- City
-
- Has Pool:
- Yes
Interior
-
- Interior Features:
- Ceiling Fans(s), Eat-in Kitchen, Kitchen/Family Room Combo, Primary Bedroom Main Floor, Sauna, Split Bedroom, Thermostat, Walk-In Closet(s)
-
- Appliances:
- Dishwasher, Disposal, Dryer, Electric Water Heater, Microwave, Range, Refrigerator, Washer
-
- Heating:
- Central, Electric
-
- Cooling:
- Central Air
-
- # of Stories:
- 1
Exterior
-
- Exterior Features:
- Other
-
- Roof:
- Shingle
-
- Foundation:
- Slab
School Information
-
- Elementary:
- Lost Lake Elem
-
- Middle:
- East Ridge Middle
-
- High:
- East Ridge High
Additional Information
-
- Days on Market:
- 40
-
- Zoning:
- R-2
Listing Details
- Listing Office:
- Southern Prestige Realty Inc
