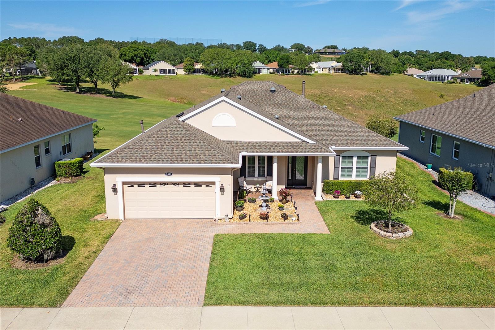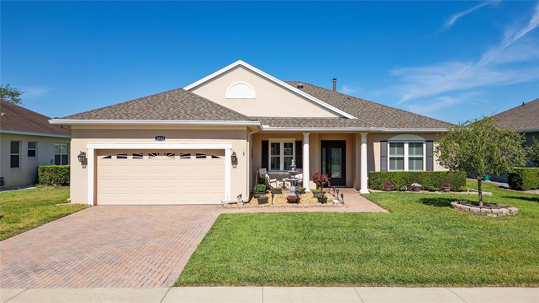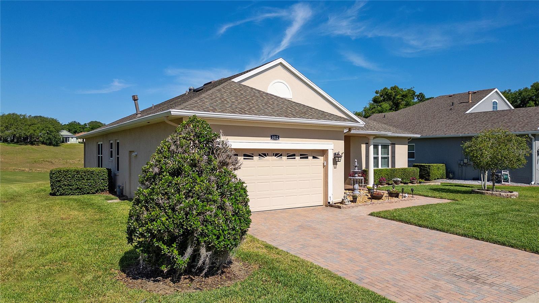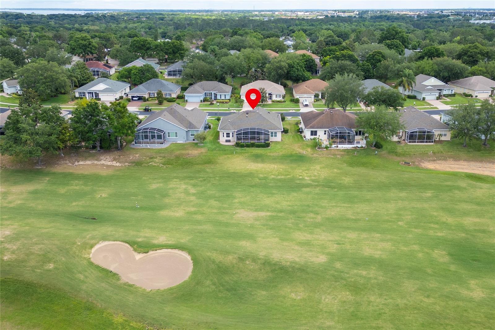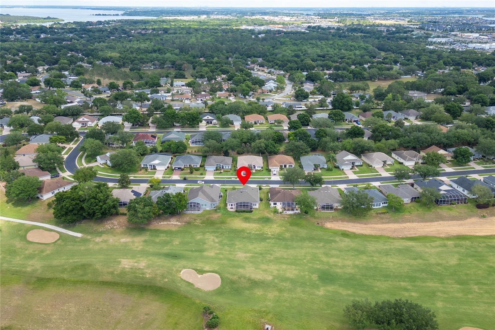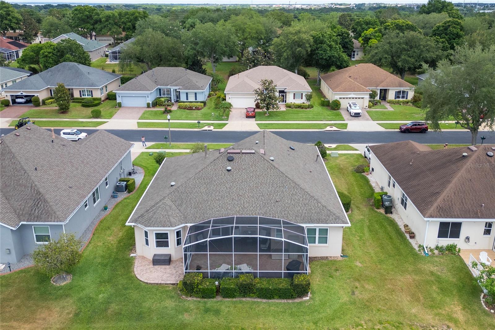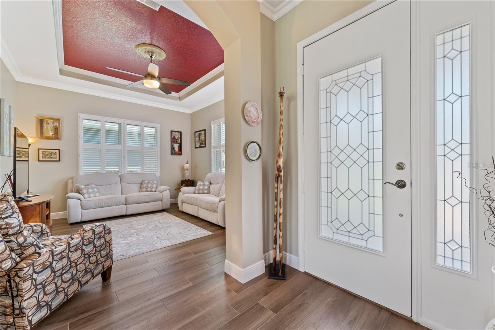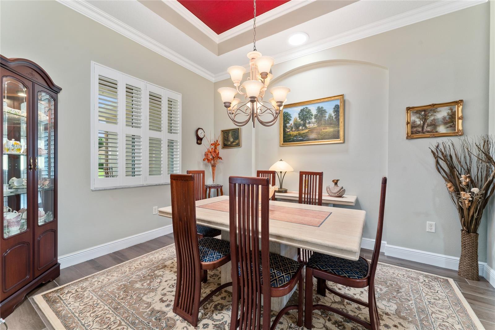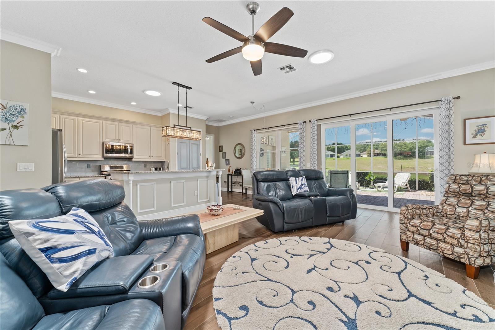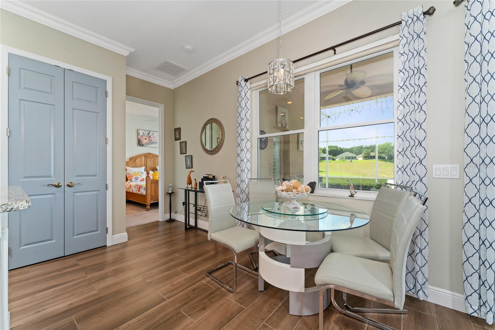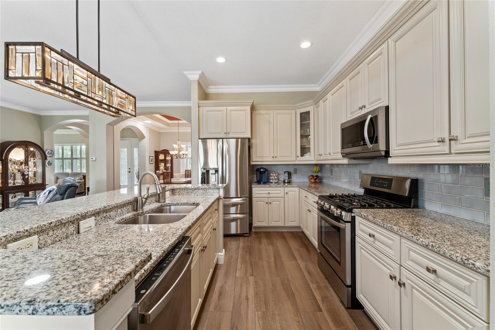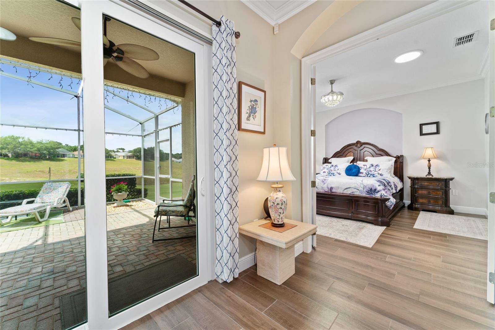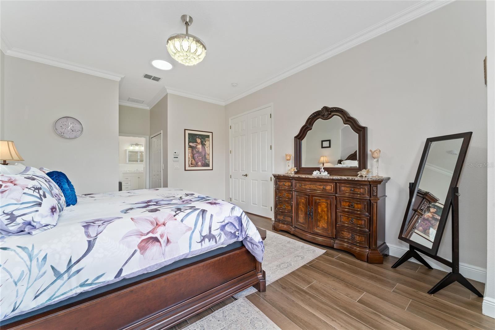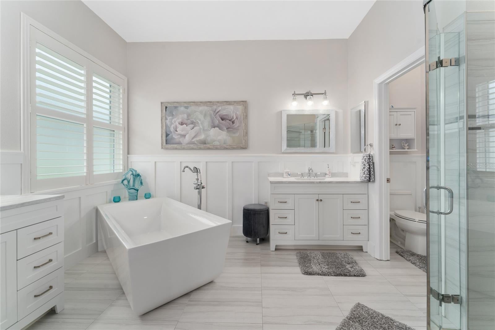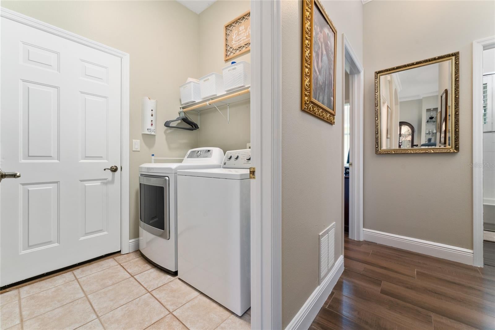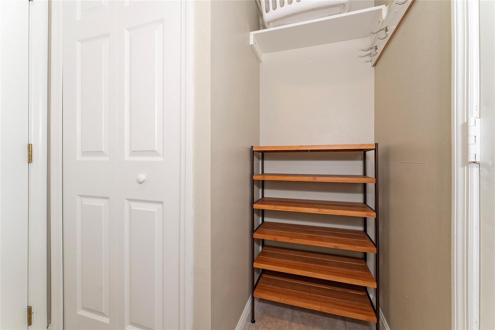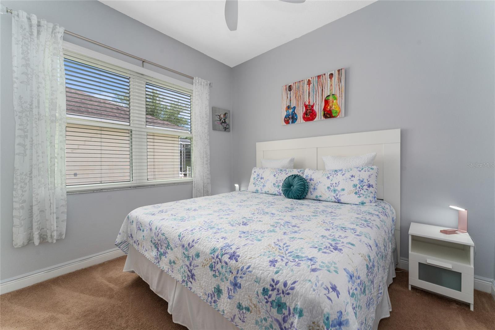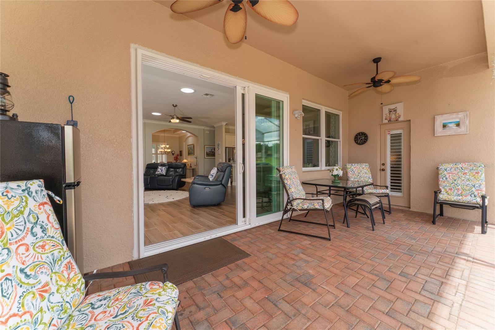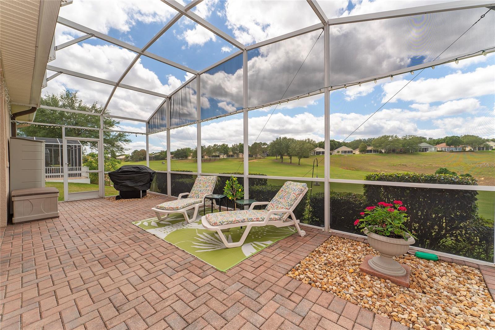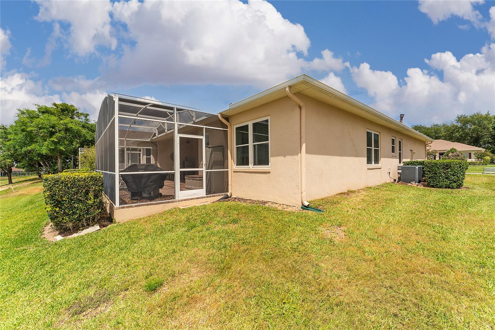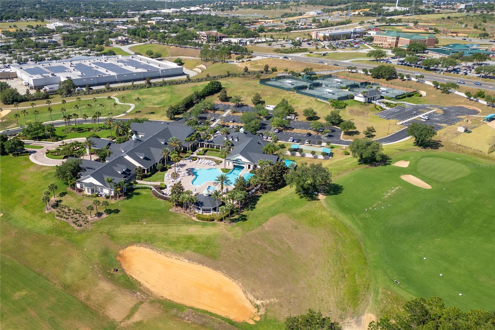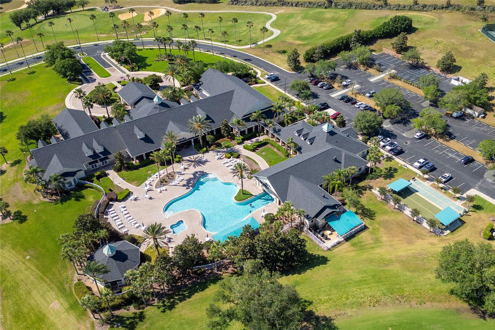$589,000 - 1012 Everest Street, CLERMONT
- 3
- Bedrooms
- 3
- Baths
- 2,276
- SQ. Feet
- 0.2
- Acres
Welcome to Your Dream Home in Our Premier 55+ Community! Imagine starting your day with breathtaking views of the 7th hole from your own screened patio, and ending it with a sunset that paints the sky in vibrant colors right from your backyard. This move-in ready, single-story home offers just that and so much more! With 3 bedrooms, 3 full bathrooms, and a 2-car garage, comfort and space are yours in abundance. ? At the heart of your new home is a gourmet kitchen, featuring built-in stainless-steel appliances, a spacious center island, and gorgeous granite countertops - perfect for the chef in you. The open-plan design ensures you’re always part of the moment, whether you’re whipping up a meal or entertaining friends in the expansive living area that flows seamlessly outdoors. ?? The primary suite is your private retreat, boasting a large walk-in closet, an elegant en suite bathroom with a free-standing tub, and a walk-in shower with a corner bench. Plus, with porcelain wood-look flooring throughout, every step you take is grounded in beauty. ?? This home is more than a place to live - it’s a lifestyle. Located in a vibrant 55+ community, you’re not just getting a home; you’re gaining a community filled with friendship, laughter, and endless activities right at your doorstep. Ready to make the move? Let’s chat! Your dream home awaits.
Essential Information
-
- MLS® #:
- O6193553
-
- Price:
- $589,000
-
- Bedrooms:
- 3
-
- Bathrooms:
- 3.00
-
- Full Baths:
- 3
-
- Square Footage:
- 2,276
-
- Acres:
- 0.20
-
- Year Built:
- 2001
-
- Type:
- Residential
-
- Sub-Type:
- Single Family Residence
-
- Style:
- Contemporary
-
- Status:
- Active
Community Information
-
- Address:
- 1012 Everest Street
-
- Area:
- Clermont
-
- Subdivision:
- SUMMIT GREENS PH 01
-
- City:
- CLERMONT
-
- County:
- Lake
-
- State:
- FL
-
- Zip Code:
- 34711
Amenities
-
- Parking:
- Driveway, Garage Door Opener
-
- # of Garages:
- 2
-
- View:
- Golf Course
Interior
-
- Interior Features:
- Ceiling Fans(s), Crown Molding, Eat-in Kitchen, High Ceilings, Kitchen/Family Room Combo, Open Floorplan, Primary Bedroom Main Floor, Skylight(s), Stone Counters, Thermostat, Walk-In Closet(s), Window Treatments
-
- Appliances:
- Built-In Oven, Dishwasher, Disposal, Dryer, Electric Water Heater, Microwave, Range, Range Hood, Washer
-
- Heating:
- Central
-
- Cooling:
- Central Air
-
- Fireplace:
- Yes
-
- # of Stories:
- 1
Exterior
-
- Exterior Features:
- Irrigation System, Sidewalk
-
- Roof:
- Shingle
-
- Foundation:
- Slab
Additional Information
-
- Days on Market:
- 43
-
- Zoning:
- PUD
Listing Details
- Listing Office:
- Ziro Realty
