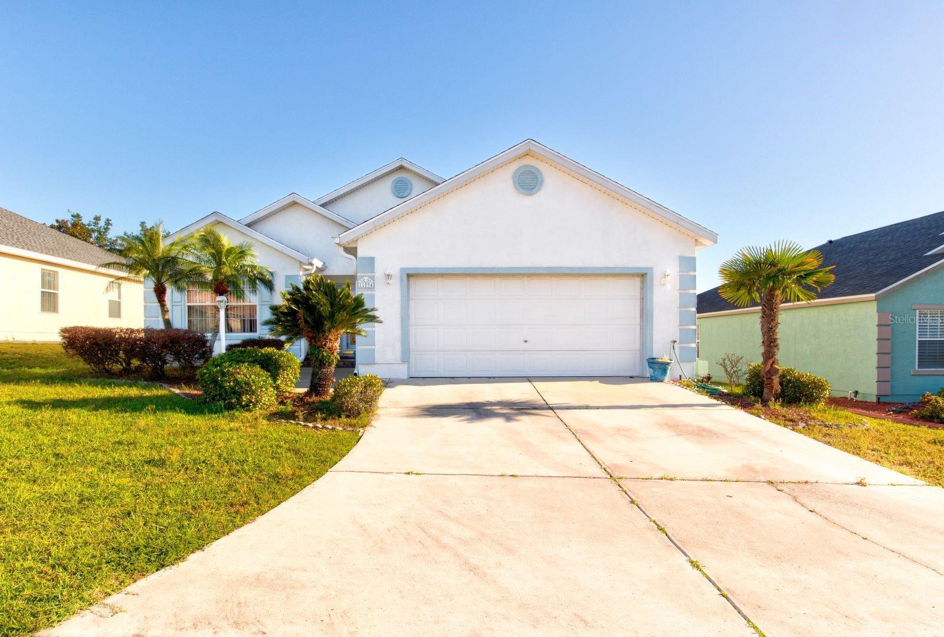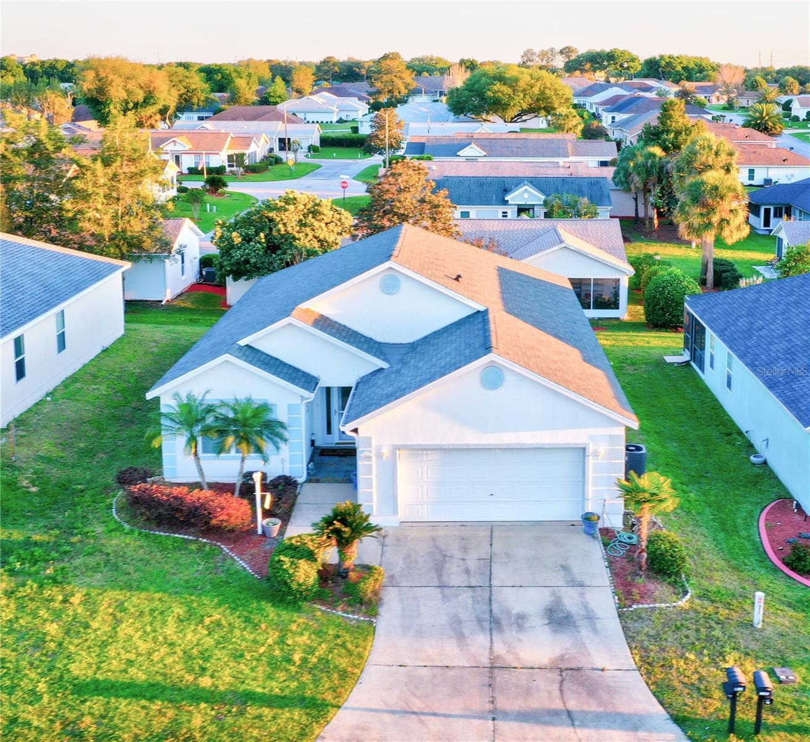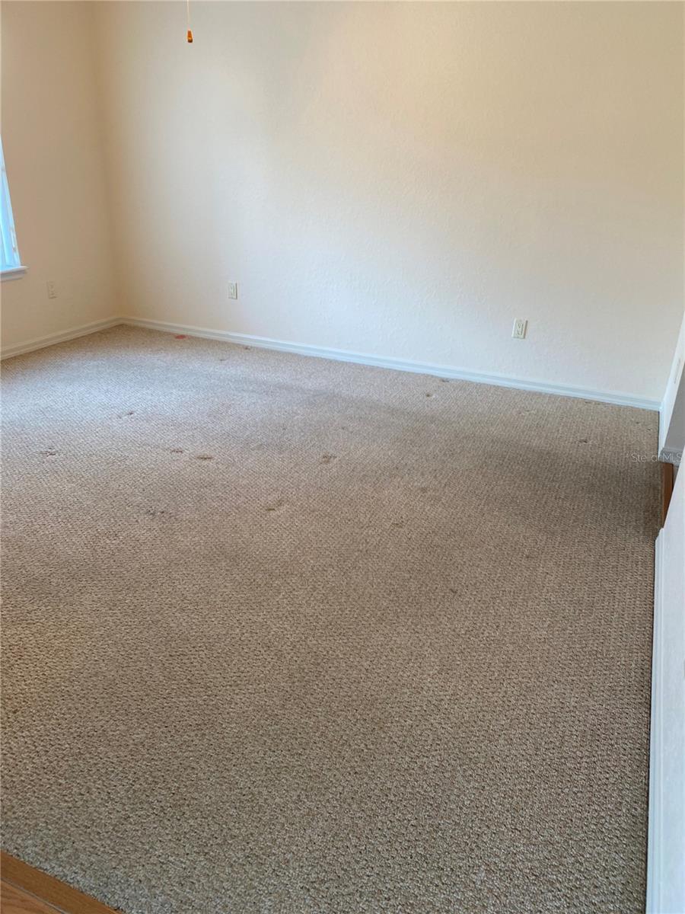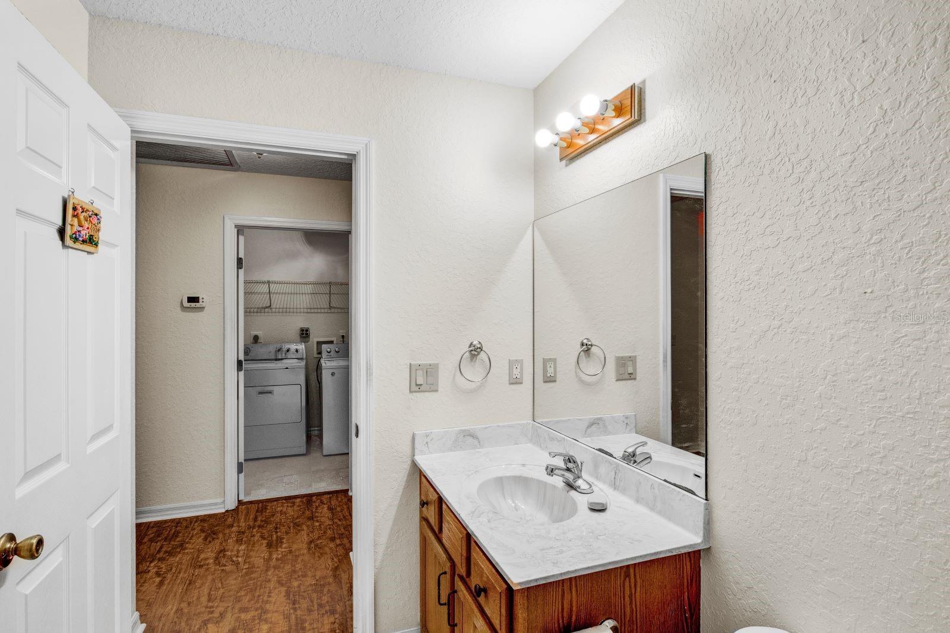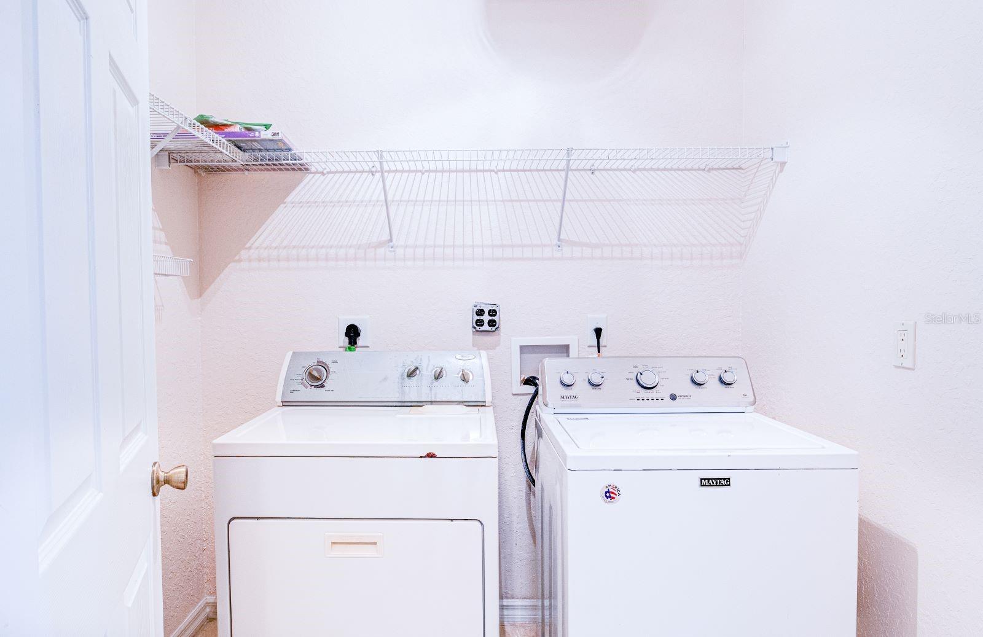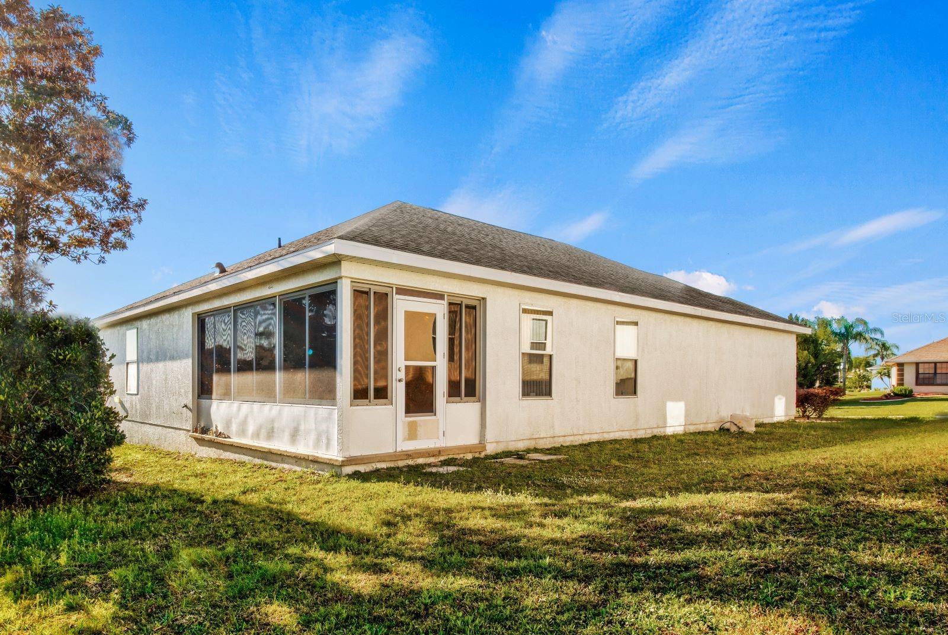$375,000 - 11094 Se 173rd Lane, SUMMERFIELD
- 3
- Bedrooms
- 2
- Baths
- 1,717
- SQ. Feet
- 0.15
- Acres
This lovely 3-bedroom/2 bathroom home is located in the 55+ gated community of Stonecrest near The Villages. This impressive home features a large master bedroom with en suite bathroom on one side of the house. The two other bedrooms are on the opposite side of the home. The open floor plan includes a spacious kitchen overlooking a large living area with lovely custom ceilings. Off the living room is the patio with a screened-in lanai and acrylic windows that allow for temperature control. There is wood flooring throughout the home except for ceramic tile in the kitchen and bathrooms. A home purification system (reverse osmosis) is also included. New roof 2024. Some of the amenities included in the Stonecrest community are three outdoor pools/spa, heated in-door pool, a fitness center, various activity rooms, billiards, golf course, boccie ball, two tennis courts, and shuffleboard court. Must be seen to be appreciated!!
Essential Information
-
- MLS® #:
- O6191807
-
- Price:
- $375,000
-
- Bedrooms:
- 3
-
- Bathrooms:
- 2.00
-
- Full Baths:
- 2
-
- Square Footage:
- 1,717
-
- Acres:
- 0.15
-
- Year Built:
- 2004
-
- Type:
- Residential
-
- Sub-Type:
- Single Family Residence
-
- Status:
- Active
Community Information
-
- Address:
- 11094 Se 173rd Lane
-
- Area:
- Summerfield
-
- Subdivision:
- NORTH VLY/STONECREST
-
- City:
- SUMMERFIELD
-
- County:
- Marion
-
- State:
- FL
-
- Zip Code:
- 34491
Amenities
-
- Amenities:
- Clubhouse, Fitness Center, Gated, Golf Course, Maintenance, Park, Pickleball Court(s), Pool, Racquetball, Tennis Court(s), Wheelchair Access
-
- # of Garages:
- 2
-
- View:
- Garden
Interior
-
- Interior Features:
- Ceiling Fans(s), High Ceilings, Kitchen/Family Room Combo, Open Floorplan, Primary Bedroom Main Floor, Solid Wood Cabinets, Thermostat, Vaulted Ceiling(s), Walk-In Closet(s), Window Treatments
-
- Appliances:
- Cooktop, Dishwasher, Disposal, Dryer, Electric Water Heater, Freezer, Ice Maker, Range, Washer
-
- Heating:
- Electric
-
- Cooling:
- Central Air
Exterior
-
- Exterior Features:
- Lighting, Sliding Doors
-
- Lot Description:
- Cleared, In County, Landscaped, Level, Near Golf Course, Paved
-
- Roof:
- Shingle
-
- Foundation:
- Slab
School Information
-
- Elementary:
- Belleview Elementary School
-
- Middle:
- Belleview Middle School
-
- High:
- Belleview High School
Additional Information
-
- Days on Market:
- 31
-
- Zoning:
- PUD
Listing Details
- Listing Office:
- Angus Realty Llc
