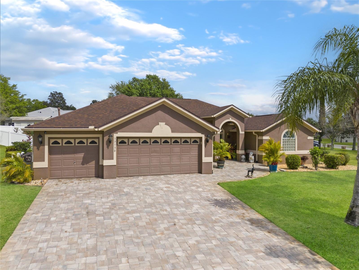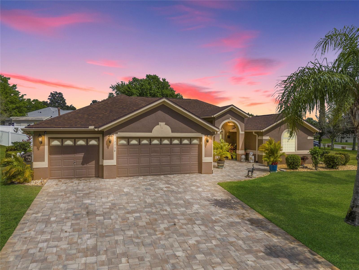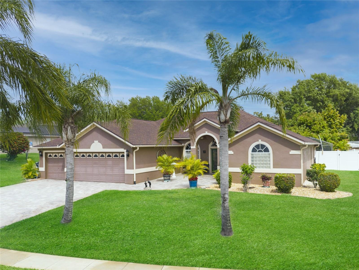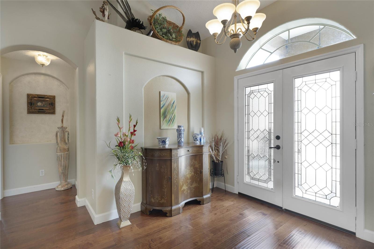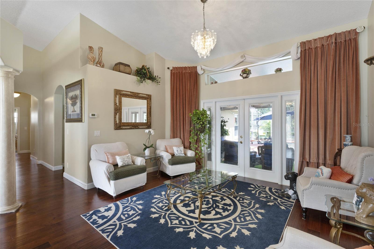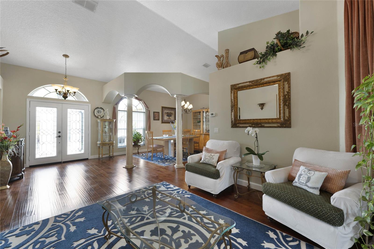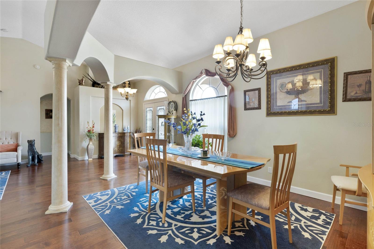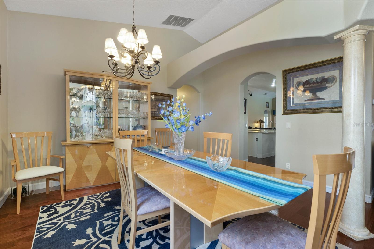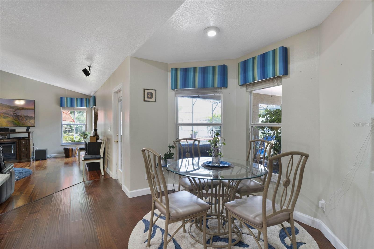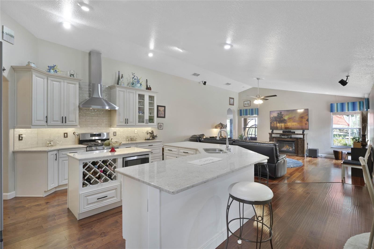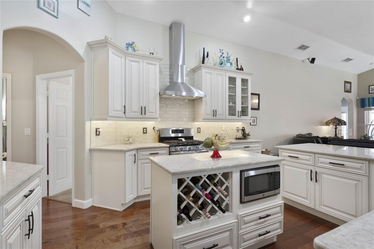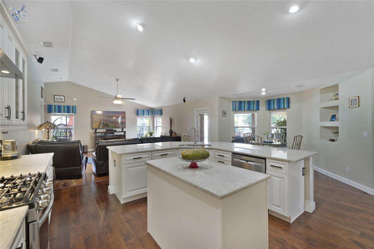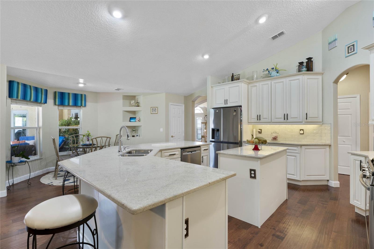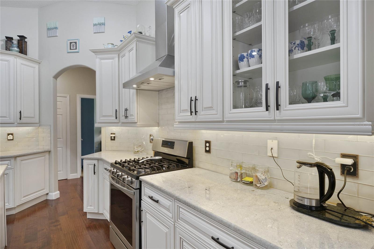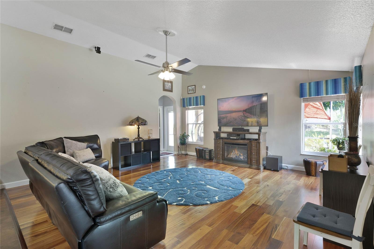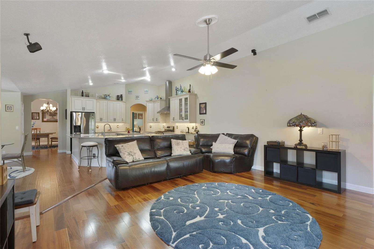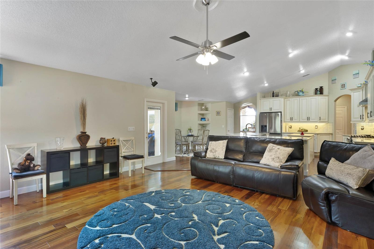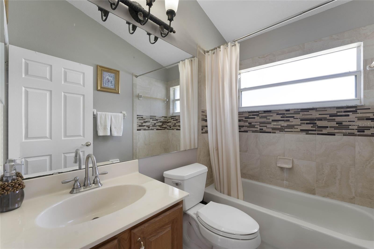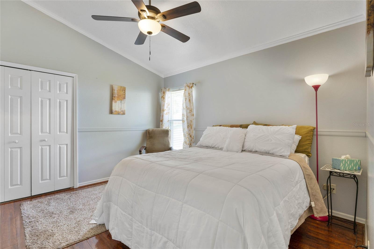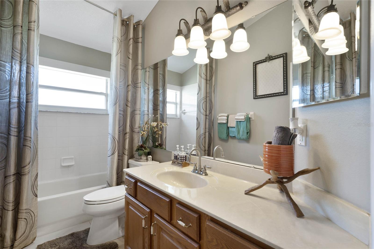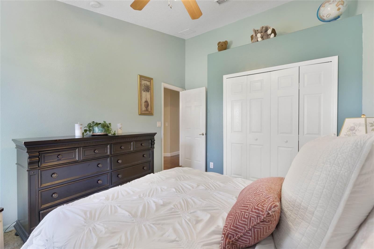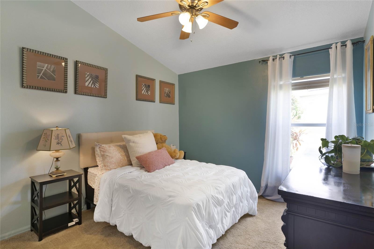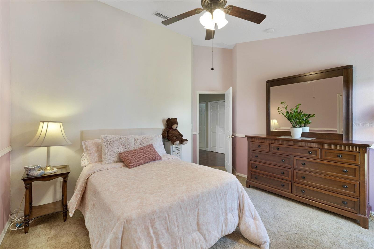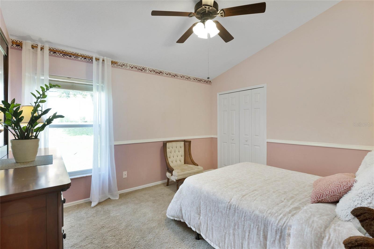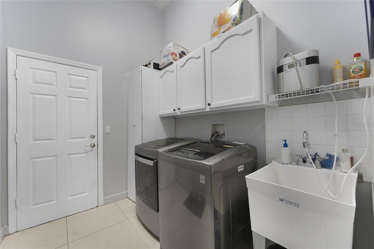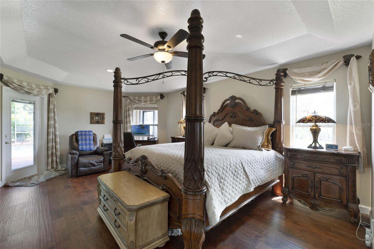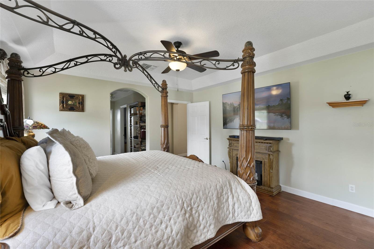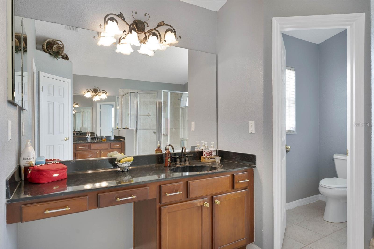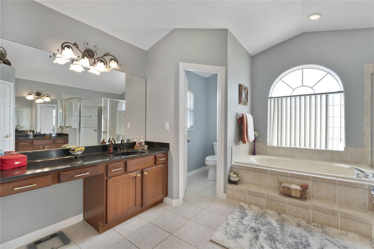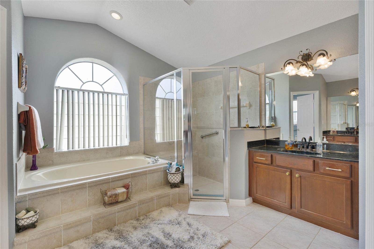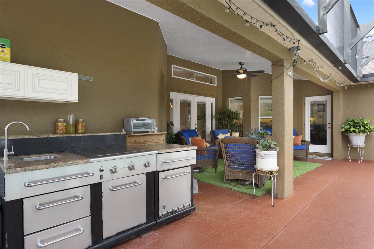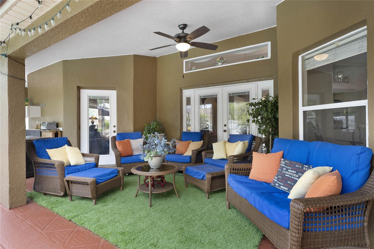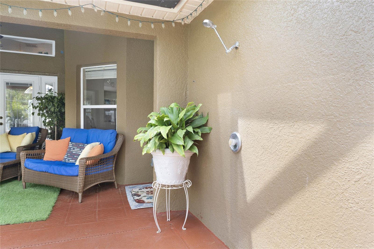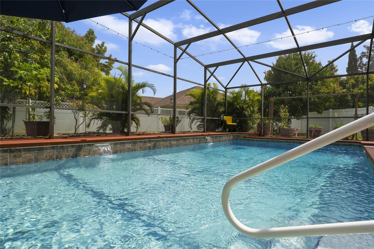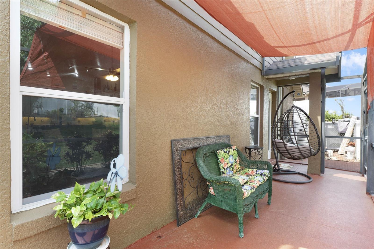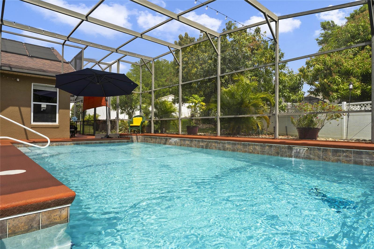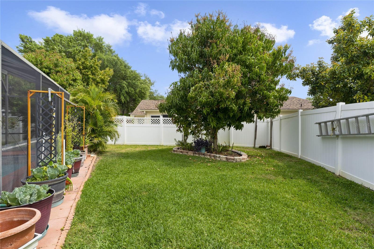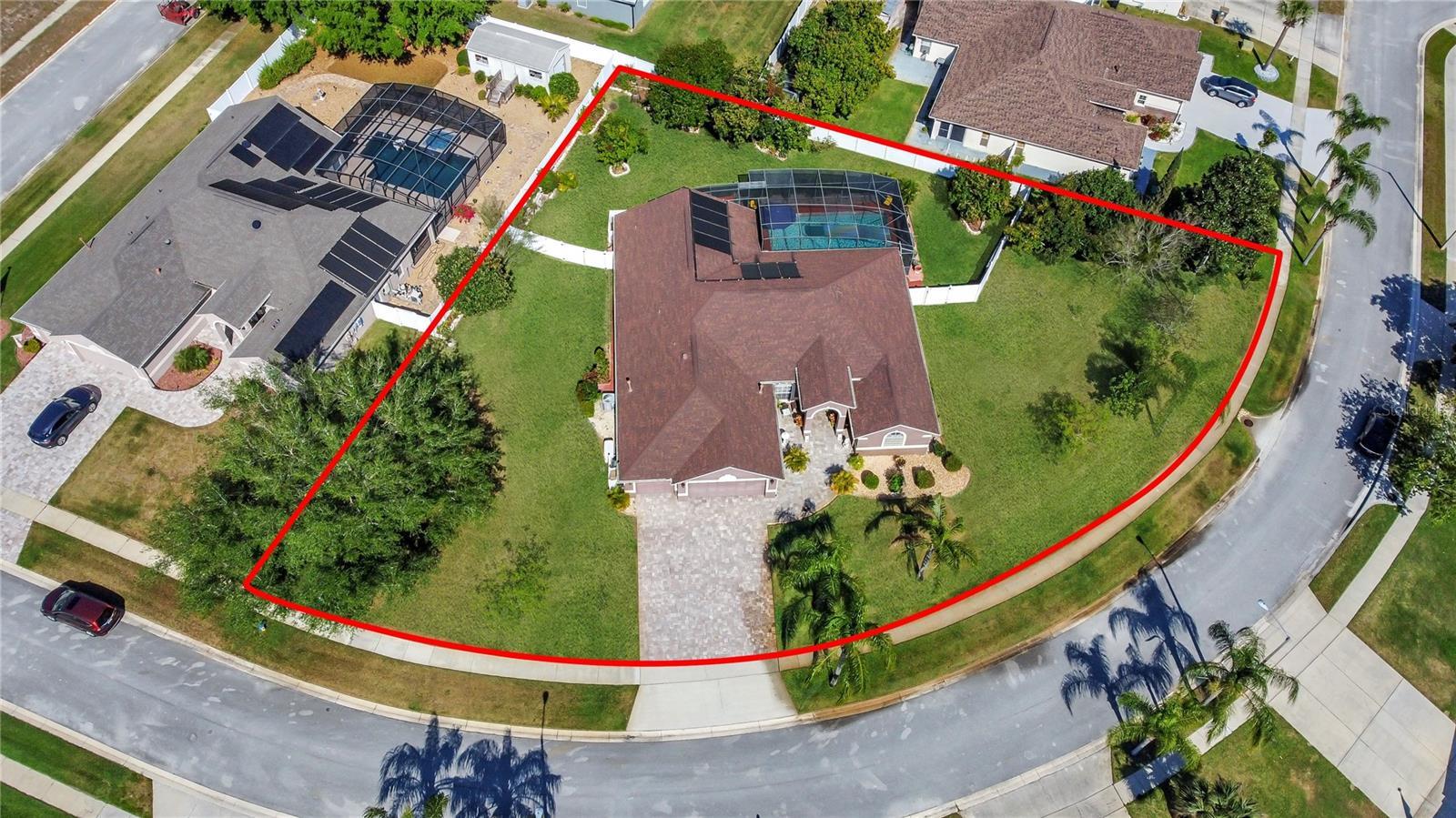$650,000 - 13130 Sandy Pine Lane, CLERMONT
- 4
- Bedrooms
- 3
- Baths
- 2,700
- SQ. Feet
- 0.52
- Acres
Welcome to one of Clermont’s finest. This 4 bedroom 3 bath gem is situated on a beautiful oversized corner lot in the heart of the Greater Pines Community. Enjoy the spacious interior which includes a newly upgraded kitchen with stunning white cabinetry and granite counters for a crisp, clean look. Stainless steel appliances including a gas range and loads of counter space that makes for a chef’s paradise. The floorpan is well laid out with living areas in the middle and the bedrooms at 3 corners of the home. An enormous 3 car garage allows for storing your daily rides and even allows for a project bay. The gorgeous screened in pool area features an outdoor kitchen and covered patio with serene views of the fully fenced back yard that is flush with fruit trees and garden landscapes. The front of the home is enhanced by the luxurious paver driveway that flows directly into the front portico. For those concerned about Florida’s temperamental weather, this home is equipped with a Generac whole home backup power system that runs on natural gas. Being in a natural gas community this house features a furnace, hot water heater, clothing dryer and range that all run on natural gas for a more efficient home. Other important details...AC was replaced in 2015 and roof was replaced in 2019. This home is overflowing with extras, schedule your appointment today.
Essential Information
-
- MLS® #:
- O6189518
-
- Price:
- $650,000
-
- Bedrooms:
- 4
-
- Bathrooms:
- 3.00
-
- Full Baths:
- 3
-
- Square Footage:
- 2,700
-
- Acres:
- 0.52
-
- Year Built:
- 2003
-
- Type:
- Residential
-
- Sub-Type:
- Single Family Residence
-
- Style:
- Florida
-
- Status:
- Pending
Community Information
-
- Address:
- 13130 Sandy Pine Lane
-
- Area:
- Clermont
-
- Subdivision:
- GREATER PINES PH 09 LT 901 BEING IN 33-22
-
- City:
- CLERMONT
-
- County:
- Lake
-
- State:
- FL
-
- Zip Code:
- 34711
Amenities
-
- # of Garages:
- 3
-
- Has Pool:
- Yes
Interior
-
- Interior Features:
- Ceiling Fans(s), Eat-in Kitchen, High Ceilings, Kitchen/Family Room Combo, Living Room/Dining Room Combo, Open Floorplan, Primary Bedroom Main Floor, Solid Surface Counters, Solid Wood Cabinets, Thermostat, Tray Ceiling(s), Walk-In Closet(s), Window Treatments
-
- Appliances:
- Convection Oven, Dishwasher, Disposal, Dryer, Gas Water Heater, Microwave, Range, Range Hood, Refrigerator, Washer
-
- Heating:
- Central, Natural Gas
-
- Cooling:
- Central Air
-
- # of Stories:
- 1
Exterior
-
- Exterior Features:
- Irrigation System, Outdoor Kitchen, Rain Gutters, Sidewalk
-
- Lot Description:
- Corner Lot, Landscaped, Oversized Lot, Sidewalk, Paved
-
- Roof:
- Shingle
-
- Foundation:
- Slab
School Information
-
- Elementary:
- Lost Lake Elem
-
- Middle:
- East Ridge Middle
-
- High:
- East Ridge High
Additional Information
-
- Days on Market:
- 38
-
- Zoning:
- R-6
Listing Details
- Listing Office:
- Exp Realty Llc
