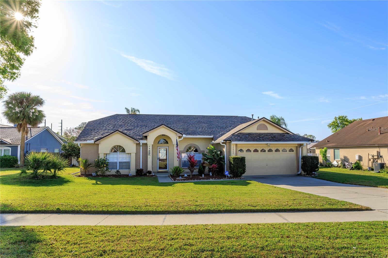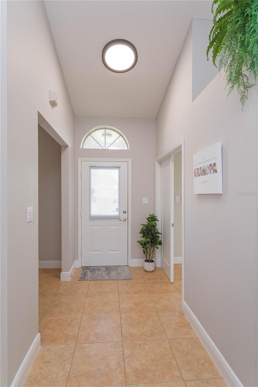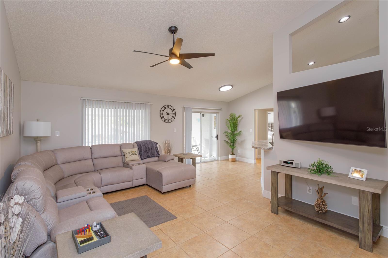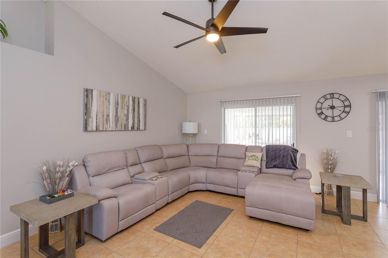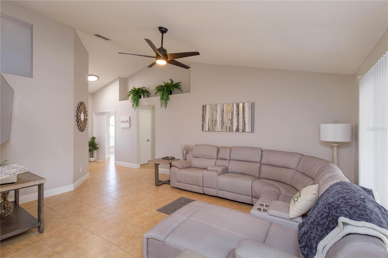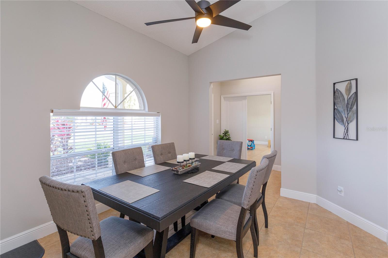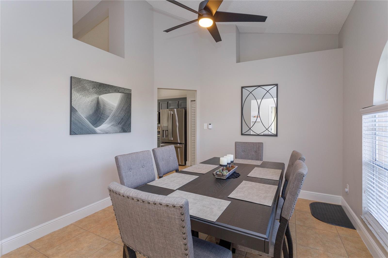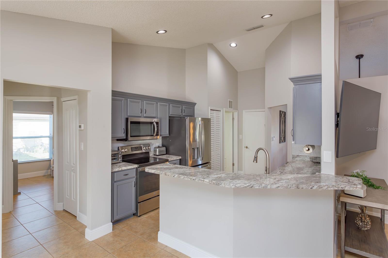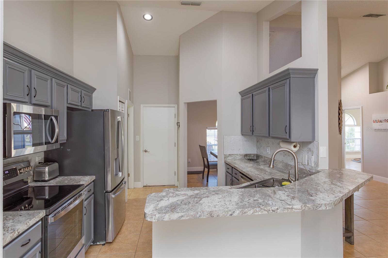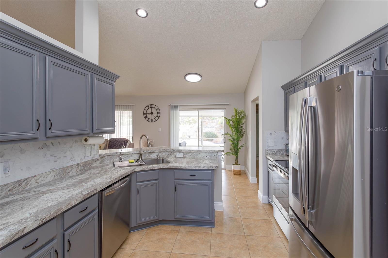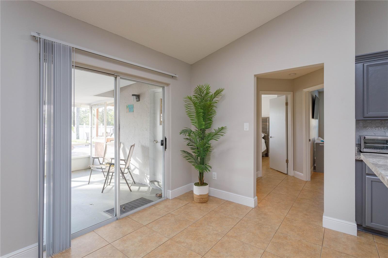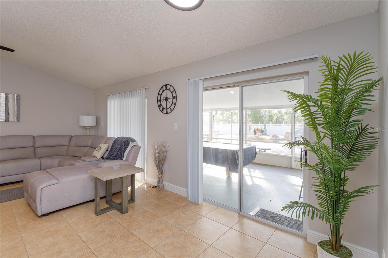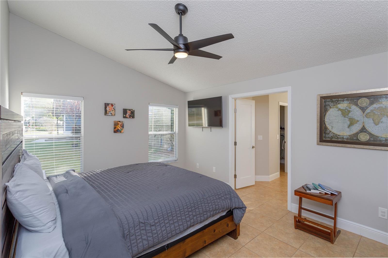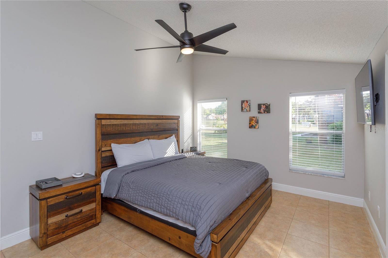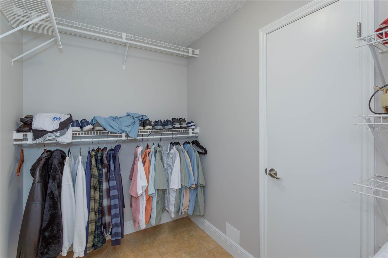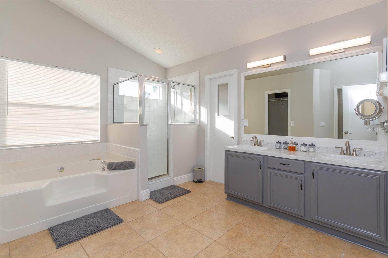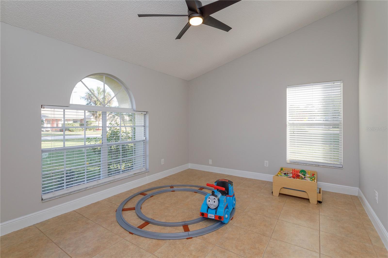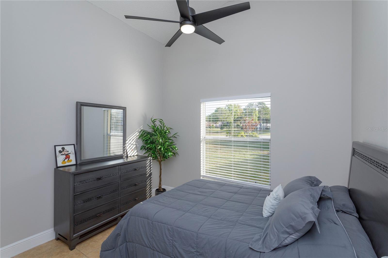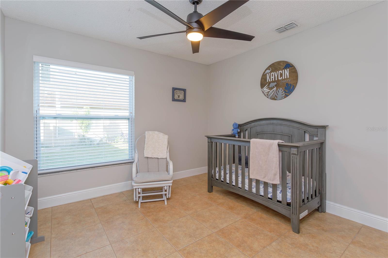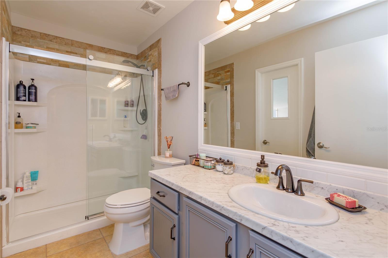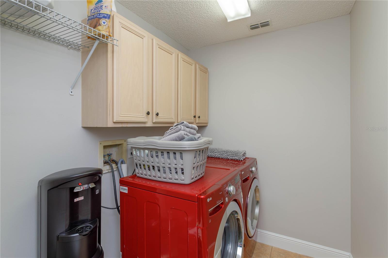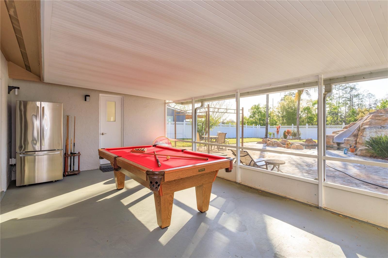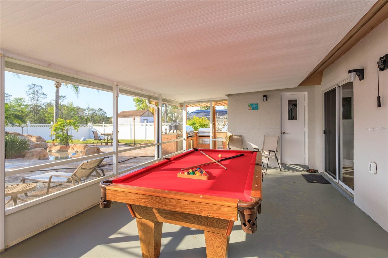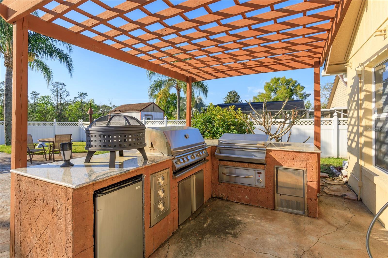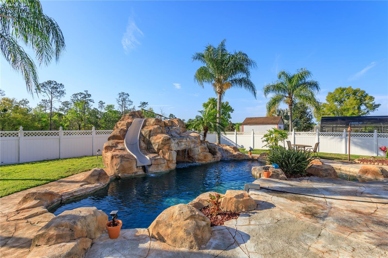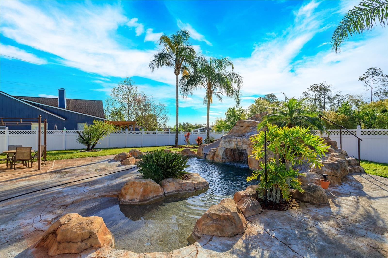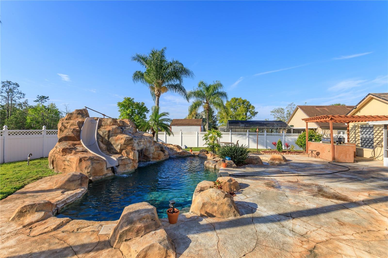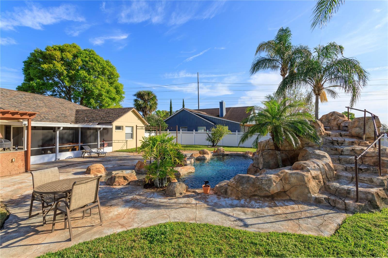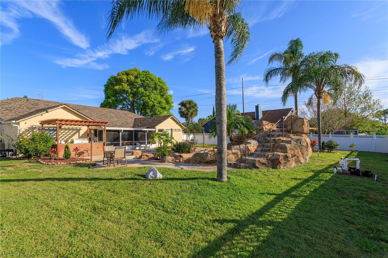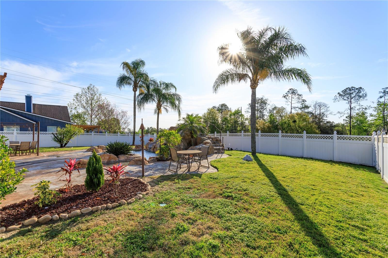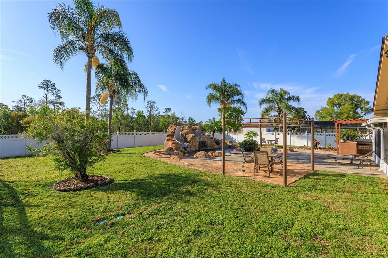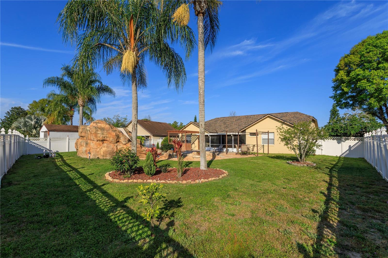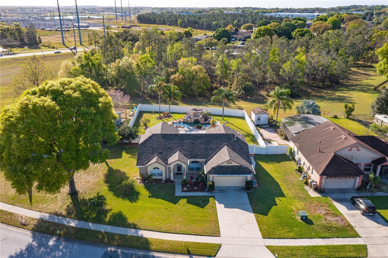$539,900 - 14840 Greater Pines Boulevard, CLERMONT
- 5
- Bedrooms
- 2
- Baths
- 1,997
- SQ. Feet
- 0.3
- Acres
Under contract-accepting backup offers. A MUST SEE!!! Luxurious five-bedroom, two bathroom home boasting resort style living with a captivating pool featuring a walk-in entrance, waterslide, and cascading waterfall. Generously sized rooms, all adorned with pristine ceramic tile flooring, await you in this fully furnished sanctuary. Step outside to a private oasis encompassing a sprawling backyard, complete with vinyl fencing for added privacy, and an outdoor kitchen perfect for entertaining. Revel in the serenity of no rear neighbors while enjoying upgrades such a new water softener 2023, and fresh pumped septic system 2023. Roof is 3 years old, AC 2018, Water Heater 2021, Rain Gutters with Leaf Guard 2023, Pool Pump 2023, New ceiling fans & Light fixtures 2023, Recently painted and meticulously remodeled bathrooms and kitchen with stainless appliances ensure modern comfort and style. Indulge in the convenience of an inside laundry room and rest assured knowing this home has been impeccably maintained. There is also a community pool, playground, and tennis courts for extra activities. This home is located near all major roads, shopping, dining, hospital, and downtown Clermont. Welcome to your dream retreat. Schedule your showing this one will NOT last long!!
Essential Information
-
- MLS® #:
- O6186110
-
- Price:
- $539,900
-
- Bedrooms:
- 5
-
- Bathrooms:
- 2.00
-
- Full Baths:
- 2
-
- Square Footage:
- 1,997
-
- Acres:
- 0.30
-
- Year Built:
- 1994
-
- Type:
- Residential
-
- Sub-Type:
- Single Family Residence
-
- Status:
- Pending
Community Information
-
- Address:
- 14840 Greater Pines Boulevard
-
- Area:
- Clermont
-
- Subdivision:
- GREATER PINES PH I SUB
-
- City:
- CLERMONT
-
- County:
- Lake
-
- State:
- FL
-
- Zip Code:
- 34711
Amenities
-
- Amenities:
- Playground, Pool, Tennis Court(s)
-
- Parking:
- Driveway, Garage Door Opener, On Street
-
- # of Garages:
- 2
-
- Has Pool:
- Yes
Interior
-
- Interior Features:
- Ceiling Fans(s), Kitchen/Family Room Combo, Primary Bedroom Main Floor, Solid Wood Cabinets, Split Bedroom, Thermostat, Vaulted Ceiling(s), Walk-In Closet(s)
-
- Appliances:
- Bar Fridge, Dishwasher, Disposal, Dryer, Gas Water Heater, Microwave, Range, Range Hood, Refrigerator, Washer, Water Softener
-
- Heating:
- Central, Electric
-
- Cooling:
- Central Air
-
- # of Stories:
- 1
Exterior
-
- Exterior Features:
- Irrigation System, Lighting, Outdoor Kitchen, Private Mailbox, Rain Gutters, Sidewalk, Sliding Doors
-
- Lot Description:
- Landscaped, Sidewalk
-
- Roof:
- Shingle
-
- Foundation:
- Slab
Additional Information
-
- Days on Market:
- 19
-
- Zoning:
- R-6
Listing Details
- Listing Office:
- Coldwell Banker Tony Hubbard Realty
