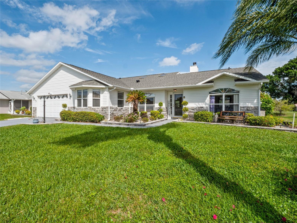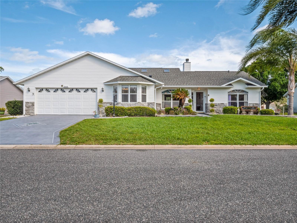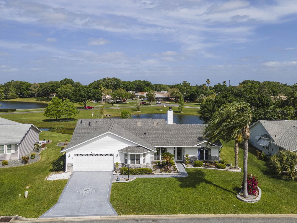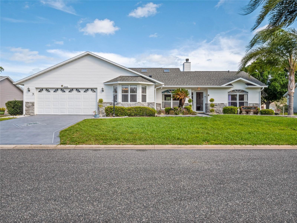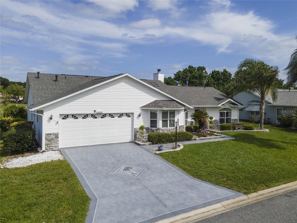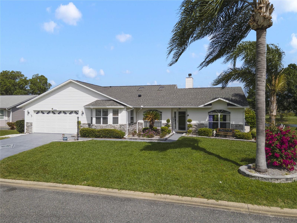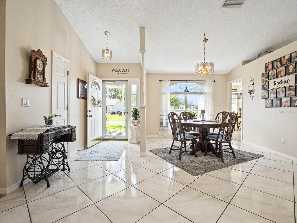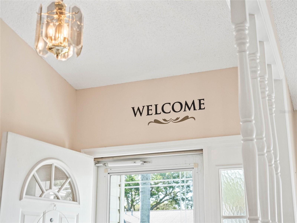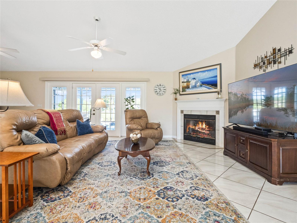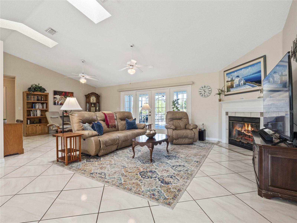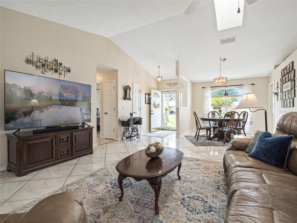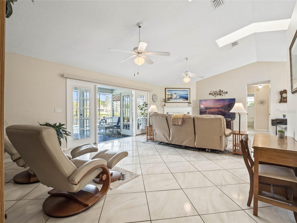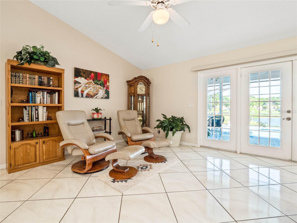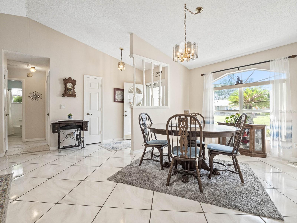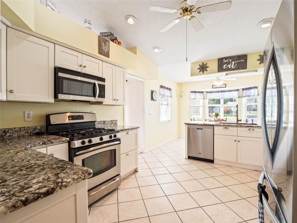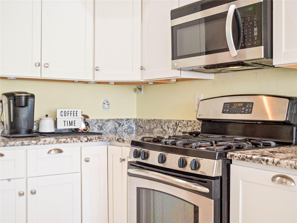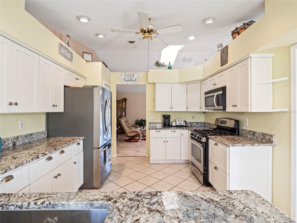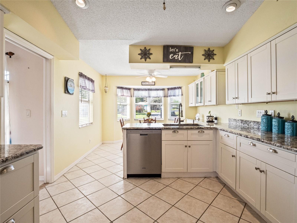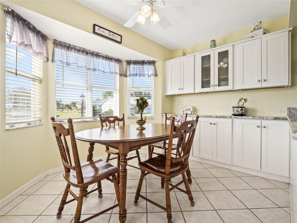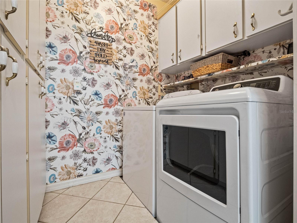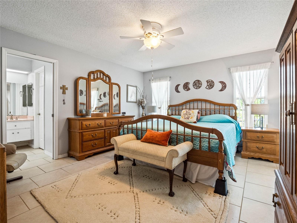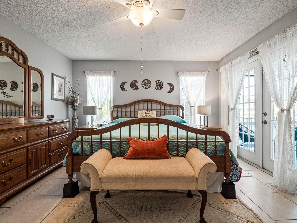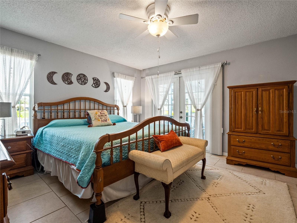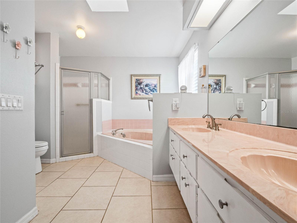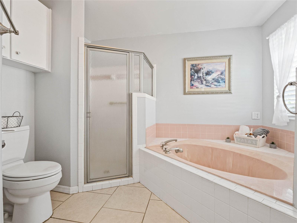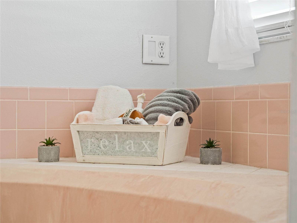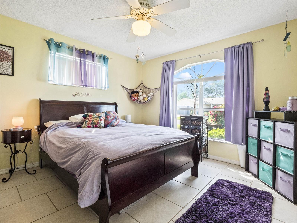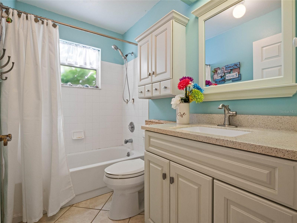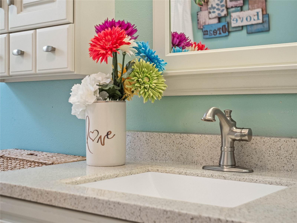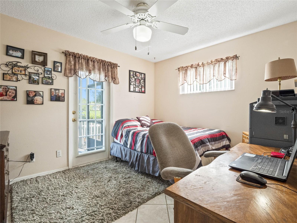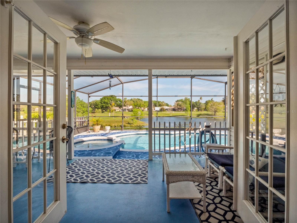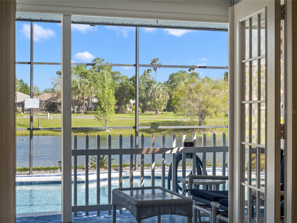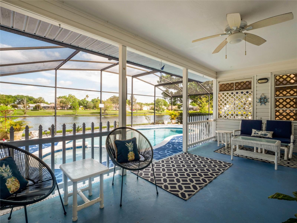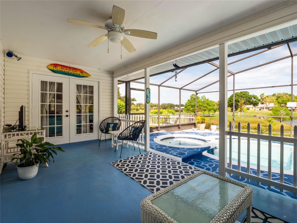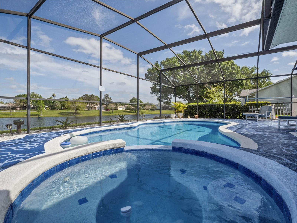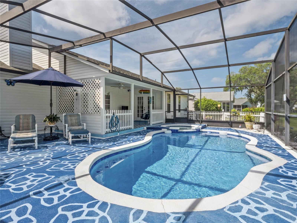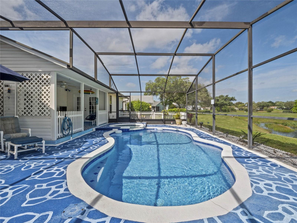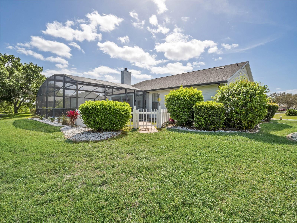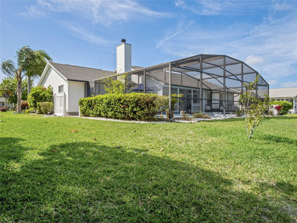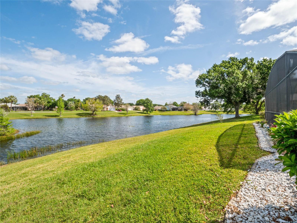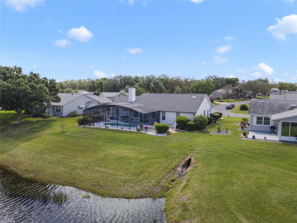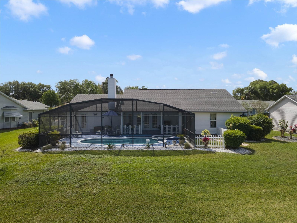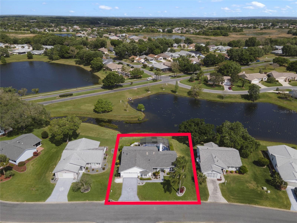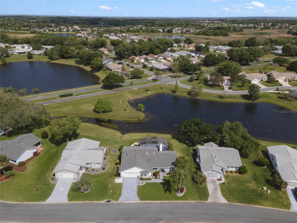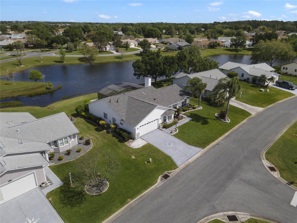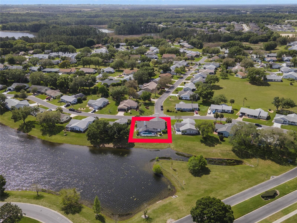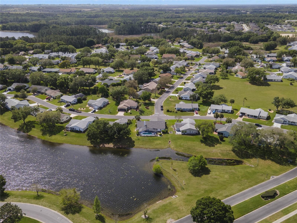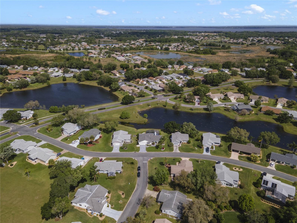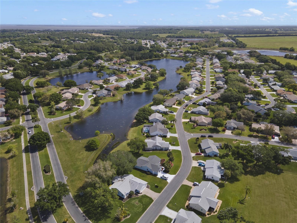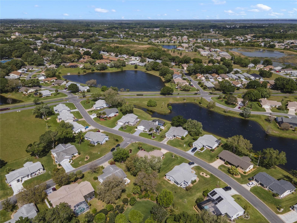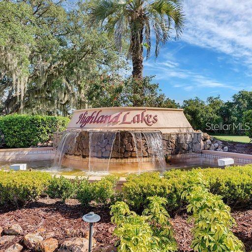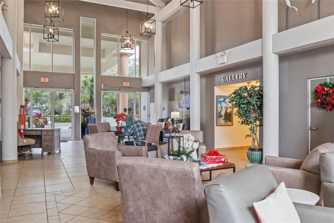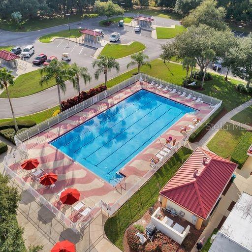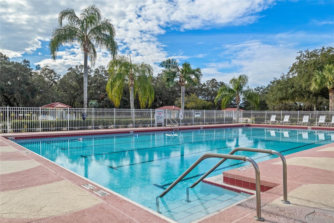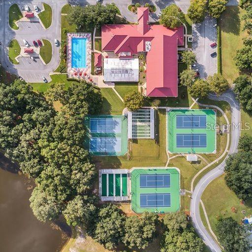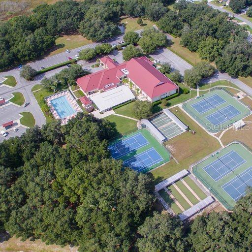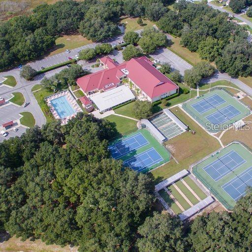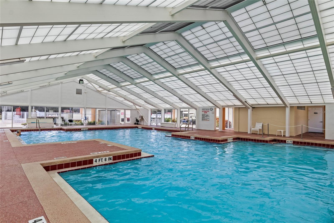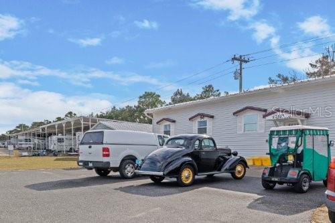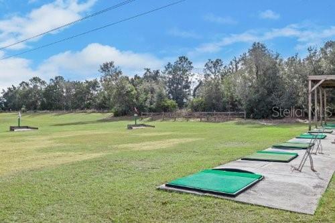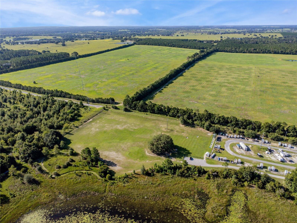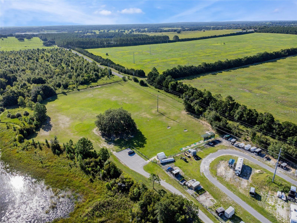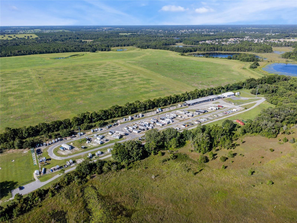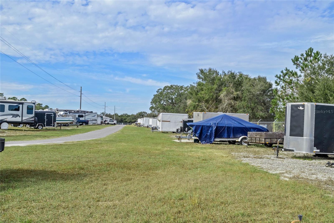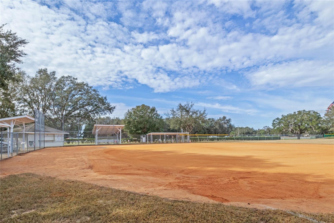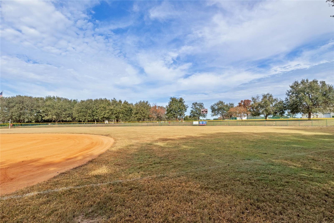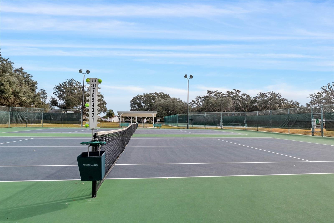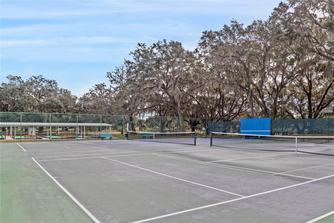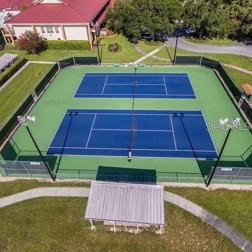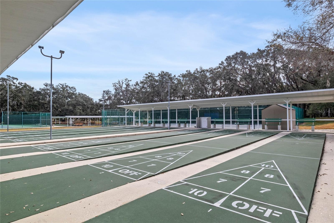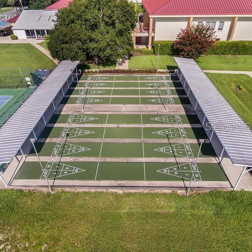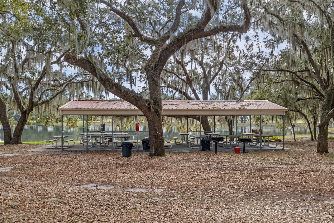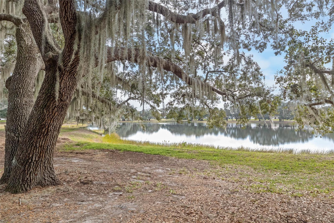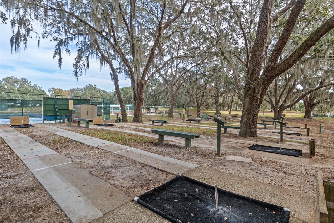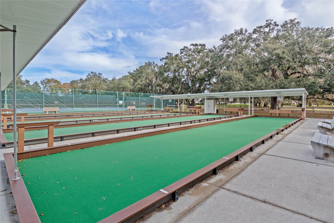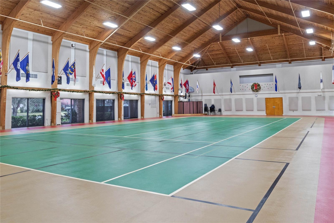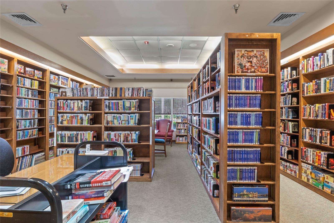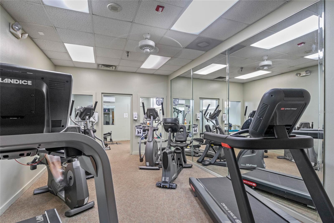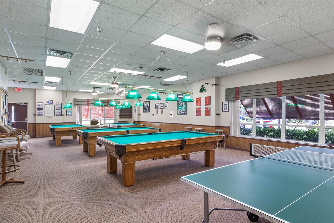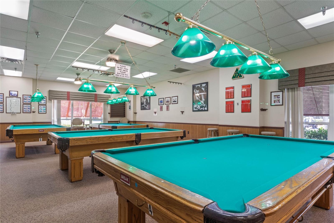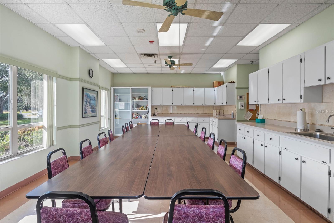$349,500 - 26608 Evert Street, LEESBURG
- 3
- Bedrooms
- 2
- Baths
- 1,836
- SQ. Feet
- 0.19
- Acres
This WATERFRONT POOL home offers panoramic views of Lake Egret! From the epoxy drive, walk and stone facade, this 3-bedroom home offers an open, airy floorplan. No carpet; tile throughout! The foyer opens to the living room and features natural gas fireplace and skylights. A beautifully RENOVATED KITCHEN in 2019, is well appointed, with level 5 GRANITE countertops, stainless steel appliances (refrigerator 2024, dishwasher 2023), including natural gas range, shaker-style cabinets, deep farmhouse style sink and faucet, a bay window and breakfast nook. And a formal dining area located off the foyer. The laundry room includes ample cabinet storage, washer and natural gas dryer. The master retreat with en suite bath has His & Her walk-in closets, double sink-single vanity, garden tub, separate shower, skylight and French Doors that lead to the covered lanai, over-looking the pool, spa and Lake Egret. The split floorplan features 2 additional bedrooms, an UPDATED guest bath featuring tall vanity, CORIAN countertop and shower-tub combination. The home has new insulated windows throughout, French doors, an over-sized garage (500sf) with epoxy coated floor, and Sunburst windows in the garage door for lots of natural light. The roof was replaced in 2023, HVAC 2015, water heater 2012. Relax on the covered lanai, over-looking the screen enclosed pool and spa with water views of Lake Egret! There's even an additional fenced area for your furry friend, beyond the pool enclosure. Pool resurfaced in 2019! Whole-house water softener system installed in 2020! Don't wait.......... call now to schedule your private tour. Highland Lakes is a gated 55+ community situated in Central Florida just south of Leesburg & offers residents the following amenities: Recreational Clubhouse with two swimming pools; indoor (heated) & outdoor, a softball field, an indoor arena with a stage for comm. events, kitchen, billiard/ping pong rm., 6 tennis courts (2 courts are lighted & 4 courts have a cushion surface), 8 lighted shuffle board courts, bocce ball courts, pickleball, 7 horseshoe pits, covered picnic pavilion with picnic tables & grills to barbeque, library, meeting/card room, exercise room/fitness, craft room, golf driving range, RV/boat storage is also included & has 260 spaces on a secured lot (fenced & lockable), a Craftsmen building/woodworking shop (homeowners can join the club for only $12 annually and use any/all tools available), there's also a Nature Trail within the community & seven lakes scattered throughout Highland Lakes; 4 are used by residents for catch & release (fishing)! Bedroom Closet Type: Walk-in Closet (Primary Bedroom).
Essential Information
-
- MLS® #:
- O6186009
-
- Price:
- $349,500
-
- Bedrooms:
- 3
-
- Bathrooms:
- 2.00
-
- Full Baths:
- 2
-
- Square Footage:
- 1,836
-
- Acres:
- 0.19
-
- Year Built:
- 1994
-
- Type:
- Residential
-
- Sub-Type:
- Single Family Residence
-
- Status:
- Pending
Community Information
-
- Address:
- 26608 Evert Street
-
- Area:
- Leesburg
-
- Subdivision:
- HIGHLAND LAKES PH 01
-
- City:
- LEESBURG
-
- County:
- Lake
-
- State:
- FL
-
- Zip Code:
- 34748
Amenities
-
- Amenities:
- Basketball Court, Clubhouse, Fitness Center, Gated, Handicap Modified, Pickleball Court(s), Pool, Recreation Facilities, Shuffleboard Court, Storage, Tennis Court(s), Trail(s), Wheelchair Access
-
- Parking:
- Deeded, Driveway, Garage Door Opener, Oversized
-
- # of Garages:
- 2
-
- View:
- Water
-
- Has Pool:
- Yes
Interior
-
- Interior Features:
- Ceiling Fans(s), Eat-in Kitchen, L Dining, Living Room/Dining Room Combo, Open Floorplan, Skylight(s), Solid Surface Counters, Split Bedroom, Stone Counters, Vaulted Ceiling(s), Walk-In Closet(s)
-
- Appliances:
- Dishwasher, Disposal, Dryer, Gas Water Heater, Microwave, Range, Refrigerator, Washer
-
- Heating:
- Central, Natural Gas, Zoned
-
- Cooling:
- Central Air, Zoned
-
- Fireplace:
- Yes
-
- Fireplaces:
- Gas, Living Room
-
- # of Stories:
- 1
Exterior
-
- Exterior Features:
- Dog Run, French Doors, Irrigation System, Rain Gutters
-
- Roof:
- Shingle
-
- Foundation:
- Slab
Additional Information
-
- Days on Market:
- 17
-
- Zoning:
- PUD
Listing Details
- Listing Office:
- Coldwell Banker Realty
