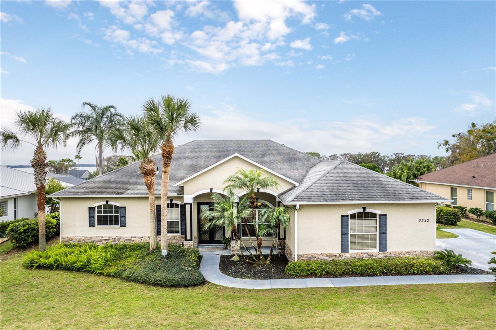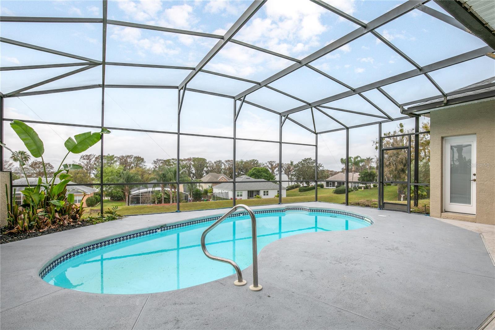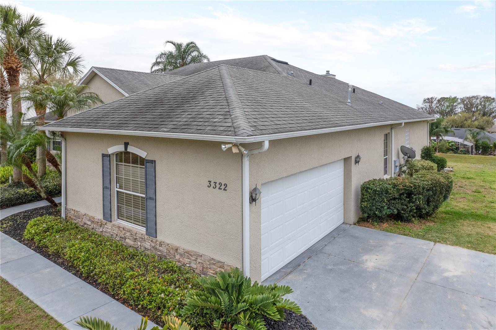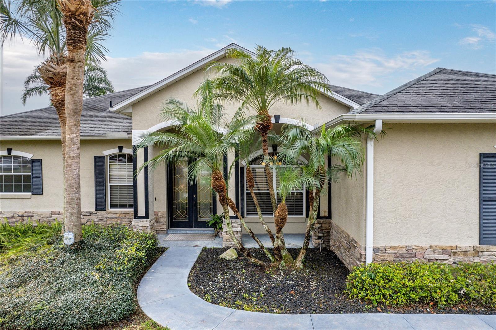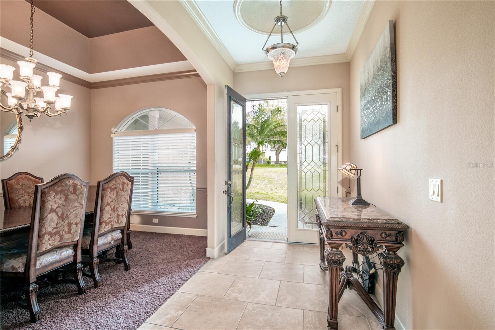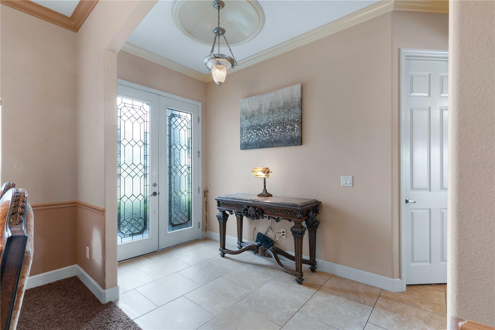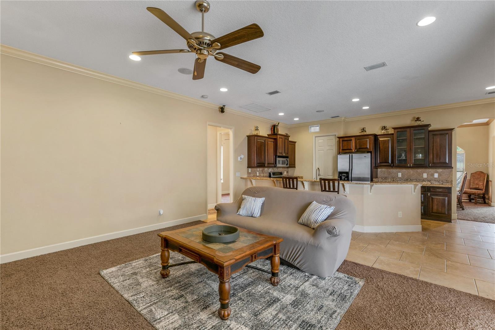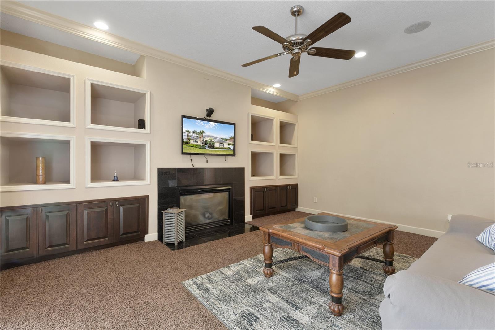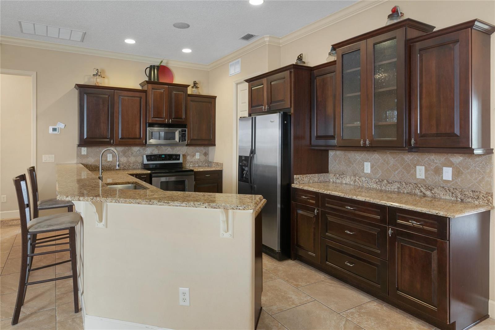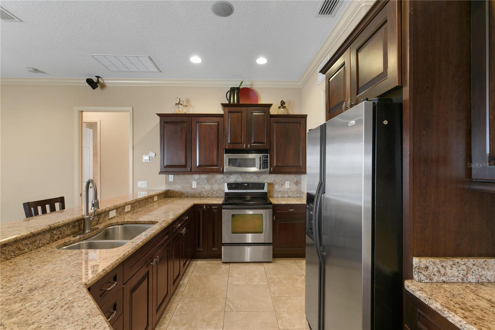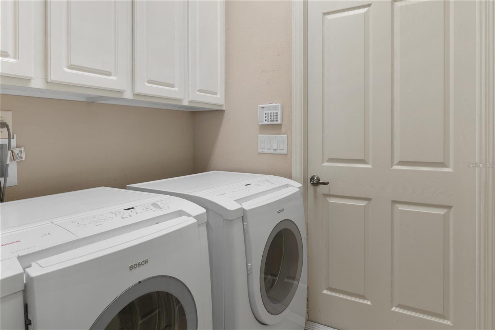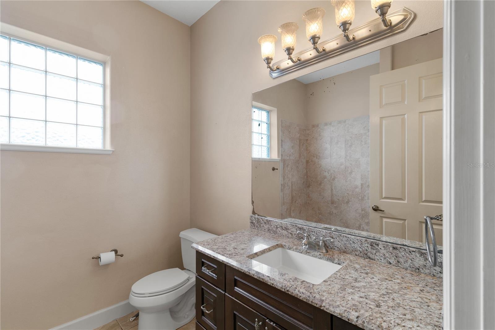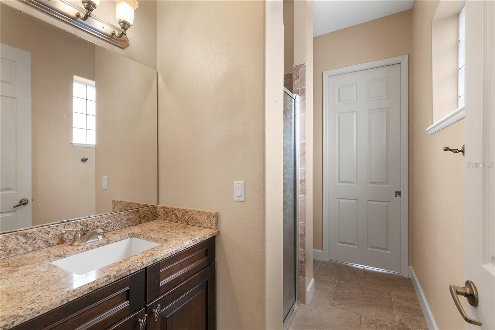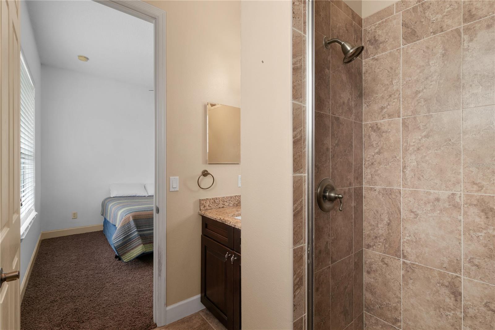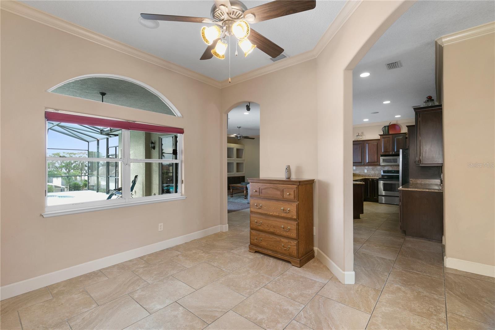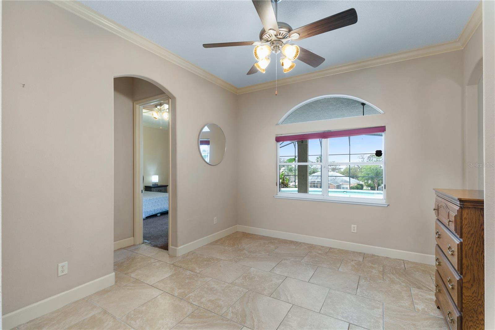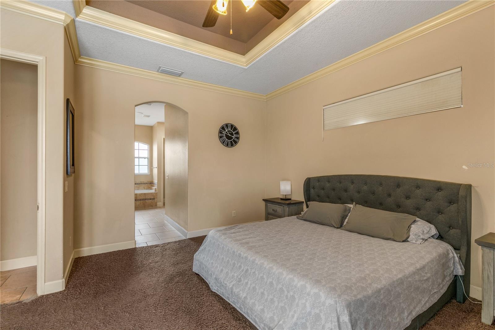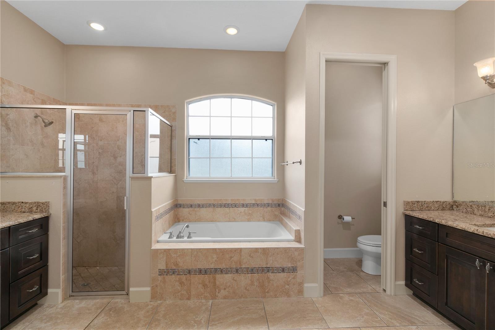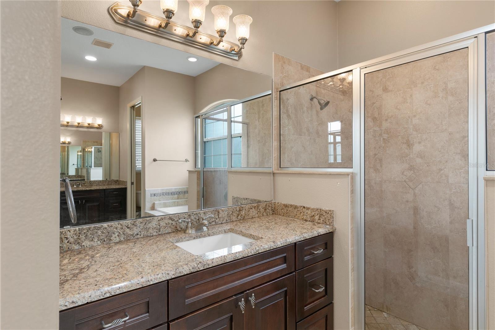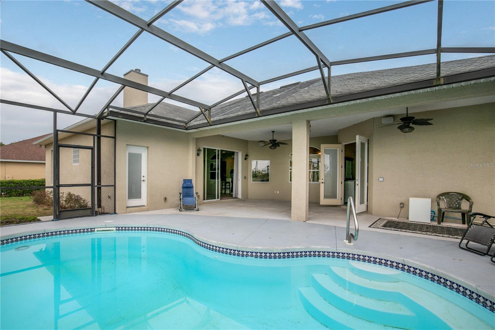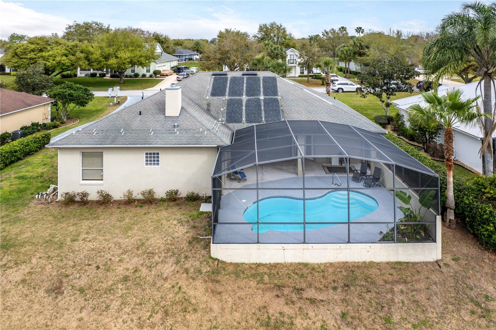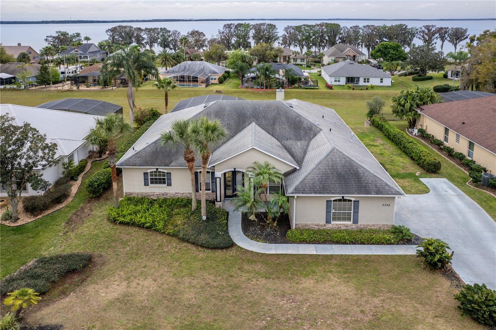$439,900 - 3322 Site To See Avenue, EUSTIS
- 3
- Bedrooms
- 3
- Baths
- 2,341
- SQ. Feet
- 0.3
- Acres
Spacious Pool Home with Stunning Peek A Boo Views of Lake Eustis-you’ll feel like you are on vacation relaxing & entertaining in the oversized lanai & covered porch. First time on the market, this 3 bed/3 bath split bedroom plan home was built with many custom upgrades and is ready for it’s next owners to make it their own! The “extras” include 10’ volume ceilings and 8’ doors throughout the home, crown molding, tray ceilings, pocket doors to separate living from bedrooms & a gas fireplace. ADDITIONAL study/den perfect for home office/ home school room or nursery. Third bedroom with ensuite bath that doubles as a pool bath. Kitchen with upgraded solid wood, 42’ cabinets with crown molding, granite tops and double pantry in adjacent laundry room. Master suite with French doors to patio, dual vanities, dual walk in closets. New AC Unit in 2022 and pool pump replaced in 2021. Call to see today!
Essential Information
-
- MLS® #:
- O6184631
-
- Price:
- $439,900
-
- Bedrooms:
- 3
-
- Bathrooms:
- 3.00
-
- Full Baths:
- 3
-
- Square Footage:
- 2,341
-
- Acres:
- 0.30
-
- Year Built:
- 2005
-
- Type:
- Residential
-
- Sub-Type:
- Single Family Residence
-
- Status:
- Active
Community Information
-
- Address:
- 3322 Site To See Avenue
-
- Area:
- Eustis
-
- Subdivision:
- BRIGHT WATER PLACE PH 03
-
- City:
- EUSTIS
-
- County:
- Lake
-
- State:
- FL
-
- Zip Code:
- 32726
Amenities
-
- Amenities:
- Fence Restrictions
-
- # of Garages:
- 2
-
- Has Pool:
- Yes
Interior
-
- Interior Features:
- Built-in Features, Ceiling Fans(s), Crown Molding, High Ceilings, Kitchen/Family Room Combo, Solid Wood Cabinets, Stone Counters, Tray Ceiling(s), Walk-In Closet(s)
-
- Appliances:
- Dishwasher, Gas Water Heater, Microwave, Range, Refrigerator
-
- Heating:
- Central, Electric
-
- Cooling:
- Central Air
-
- Fireplace:
- Yes
-
- Fireplaces:
- Family Room, Gas
-
- # of Stories:
- 1
Exterior
-
- Exterior Features:
- French Doors, Sliding Doors
-
- Roof:
- Shingle
-
- Foundation:
- Slab
Additional Information
-
- Days on Market:
- 57
-
- Zoning:
- SR
Listing Details
- Listing Office:
- Front Porch Realties
