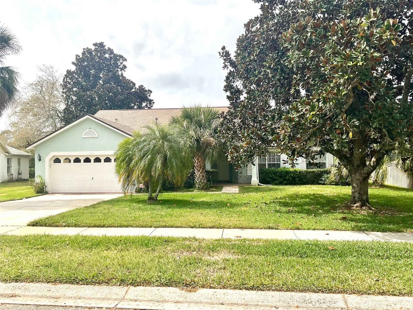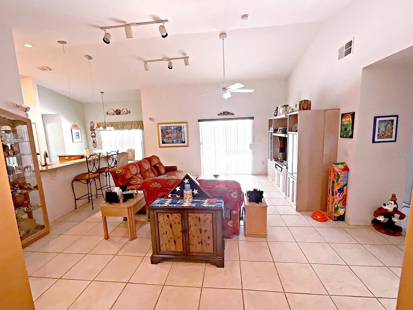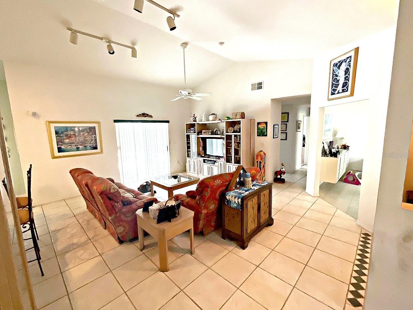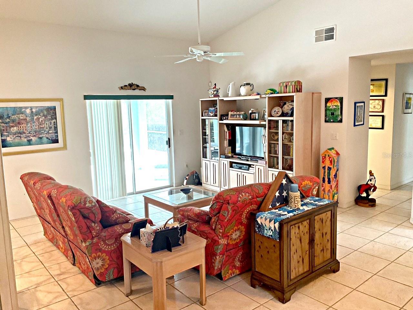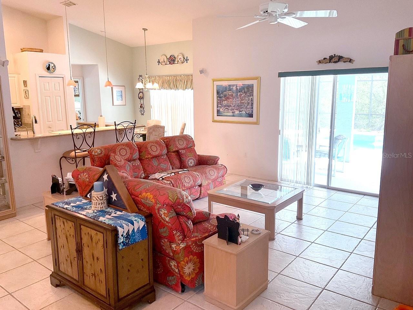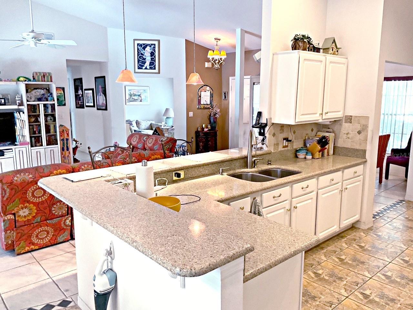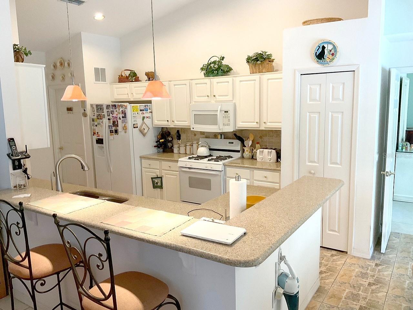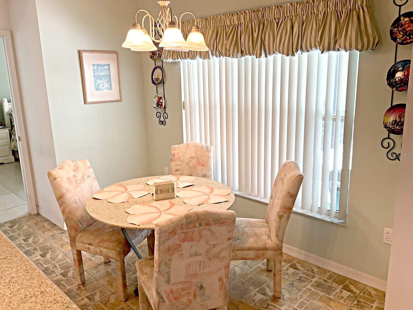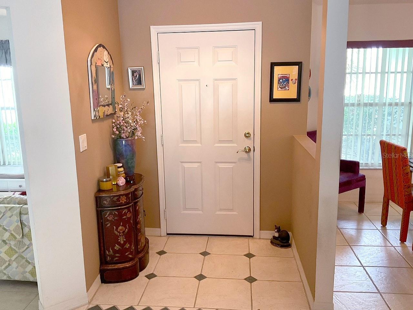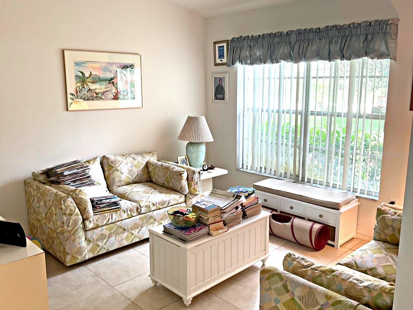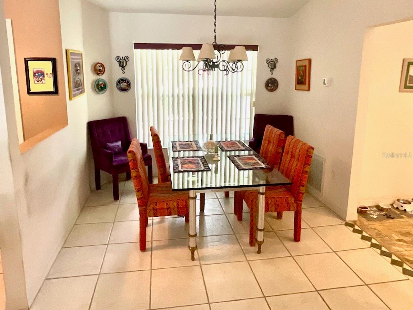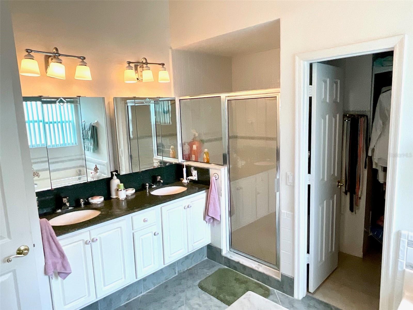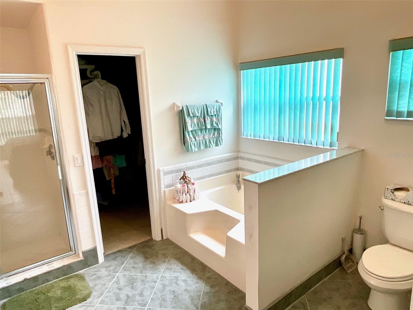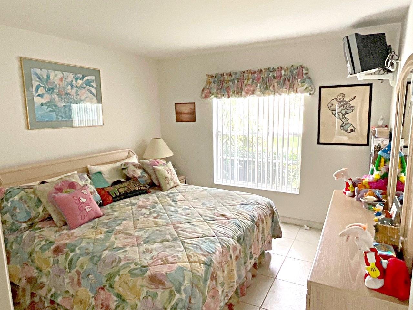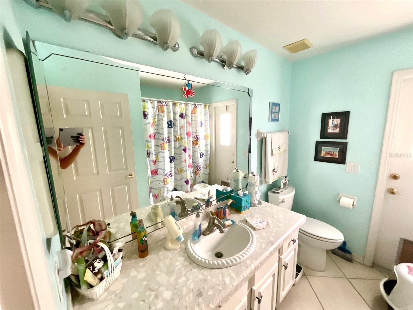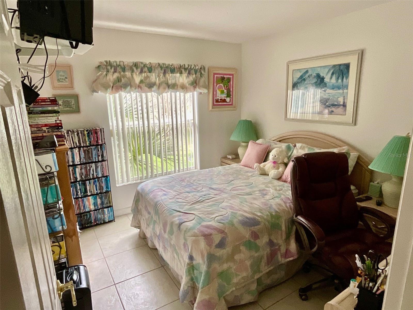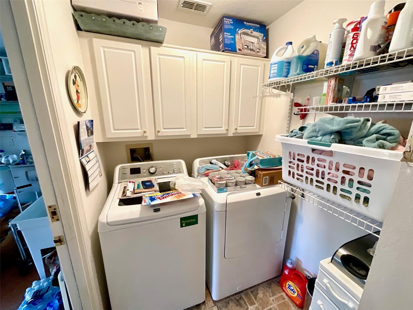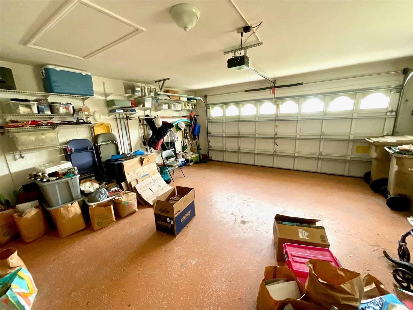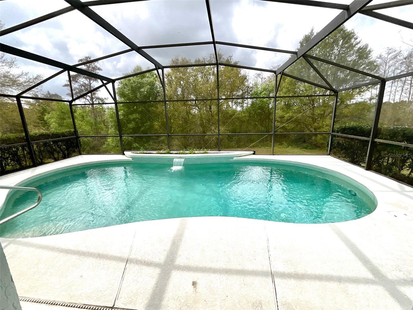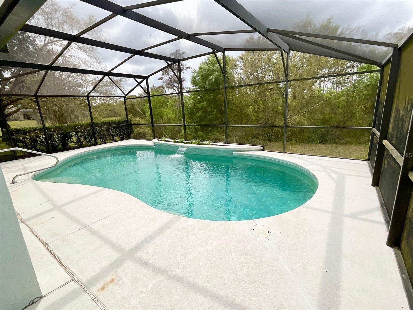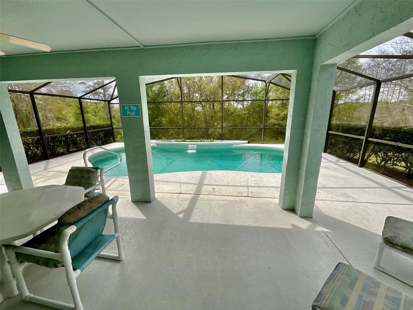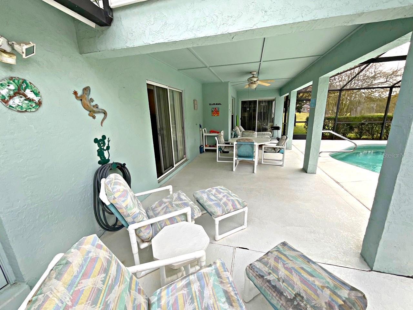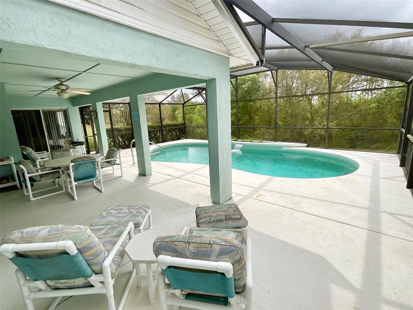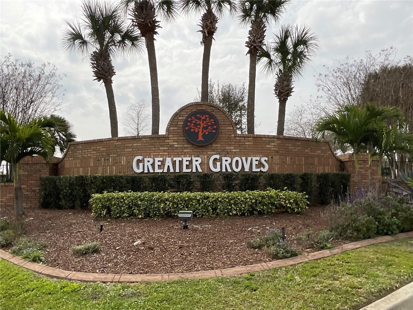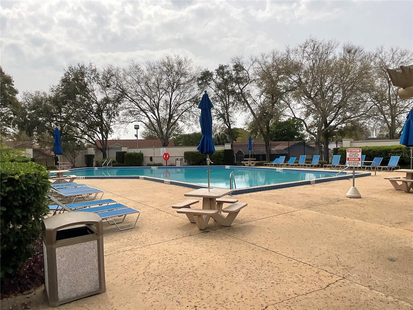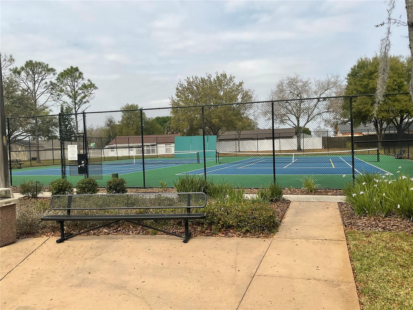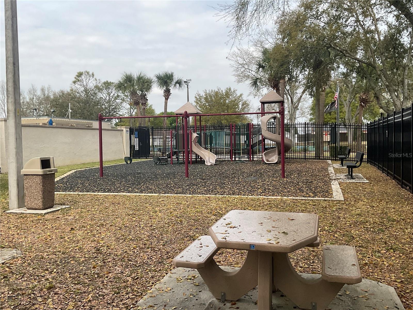$410,000 - 15413 Greater Groves Boulevard, CLERMONT
- 3
- Bedrooms
- 2
- Baths
- 1,873
- SQ. Feet
- 0.22
- Acres
Excellent opportunity to own this 3 bedroom 2 bath home near the major attractions! The master Suite offers a private oasis with a spacious bathroom that includes a walk-in shower, garden tub, double vanities, vaulted ceiling and with a sliding door to out covered/screened Pool. This house features a larger master suite with a garden tub, separate shower stall, walk-in closet, vaulted ceilings and a sliding door headed out to the screened-in pool. Additional features include ceramic tile flooring throughout, separate Living and Dining rooms, Kitchen/Family Room combo with breakfast bar and Dinette area, a screened pool with a large, covered Lanai and much more all overlooking a conservation area. No Rear Neighbors! All Appliances Included. Move In Ready! New A/C, water softener and RO system in 2023, New Roof in 2020. The HOA includes a pool, tennis courts and playground and is conveniently located near Major Roads, shopping, Dining and the Major Attractions, Zoned for Families, Short Term Rental or a Second Home. Welcome Home!
Essential Information
-
- MLS® #:
- O6183409
-
- Price:
- $410,000
-
- Bedrooms:
- 3
-
- Bathrooms:
- 2.00
-
- Full Baths:
- 2
-
- Square Footage:
- 1,873
-
- Acres:
- 0.22
-
- Year Built:
- 1996
-
- Type:
- Residential
-
- Sub-Type:
- Single Family Residence
-
- Style:
- Contemporary
-
- Status:
- Pending
Community Information
-
- Address:
- 15413 Greater Groves Boulevard
-
- Area:
- Clermont
-
- Subdivision:
- GREATER GROVES PH 04
-
- City:
- CLERMONT
-
- County:
- Lake
-
- State:
- FL
-
- Zip Code:
- 34714
Amenities
-
- Parking:
- Driveway, Garage Door Opener
-
- # of Garages:
- 2
-
- Has Pool:
- Yes
Interior
-
- Interior Features:
- Cathedral Ceiling(s), Ceiling Fans(s), Eat-in Kitchen, High Ceilings, Kitchen/Family Room Combo, Primary Bedroom Main Floor, Solid Surface Counters, Walk-In Closet(s), Window Treatments
-
- Appliances:
- Dishwasher, Dryer, Gas Water Heater, Kitchen Reverse Osmosis System, Microwave, Range, Refrigerator, Washer, Water Softener
-
- Heating:
- Central, Gas
-
- Cooling:
- Central Air
-
- # of Stories:
- 1
Exterior
-
- Exterior Features:
- Irrigation System, Sliding Doors
-
- Lot Description:
- Sidewalk, Paved
-
- Roof:
- Shingle
-
- Foundation:
- Slab
School Information
-
- Elementary:
- Sawgrass bay Elementary
-
- Middle:
- Windy Hill Middle
-
- High:
- East Ridge High
Additional Information
-
- Days on Market:
- 56
-
- Zoning:
- PUD
Listing Details
- Listing Office:
- Charles Rutenberg Realty Orlando
