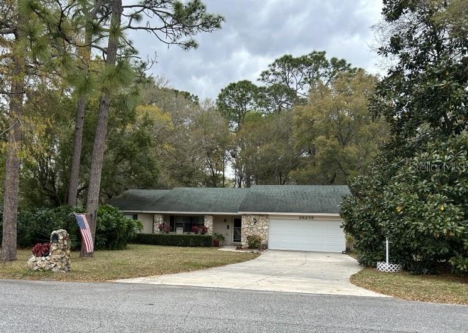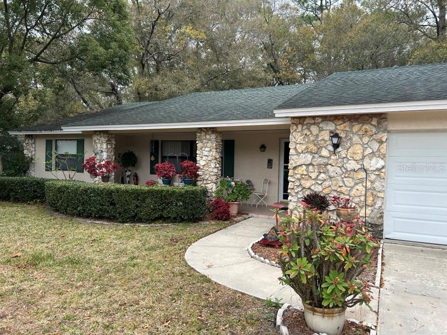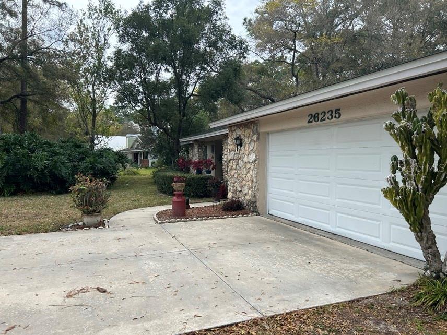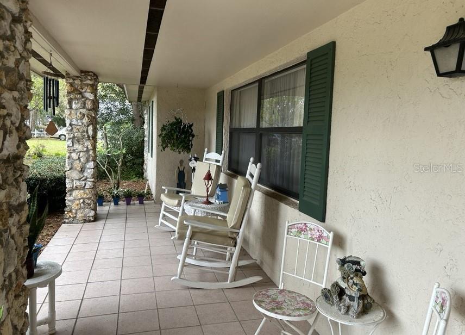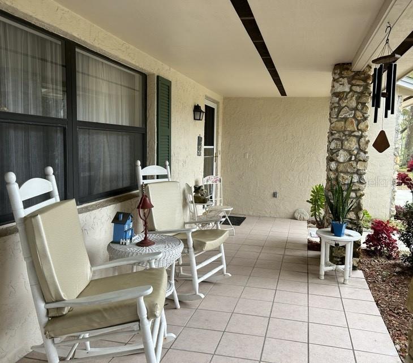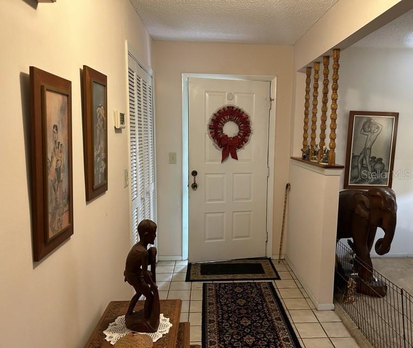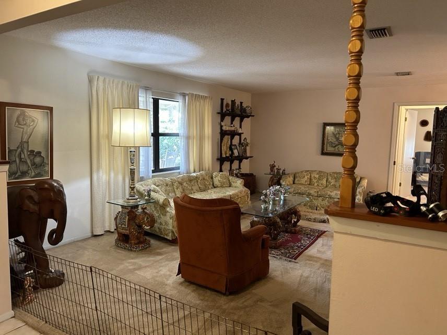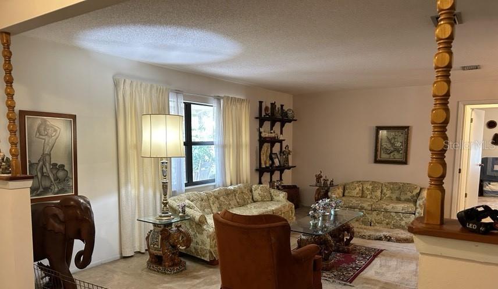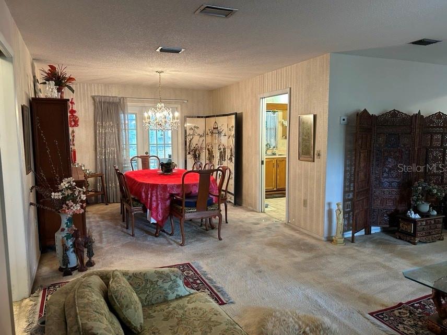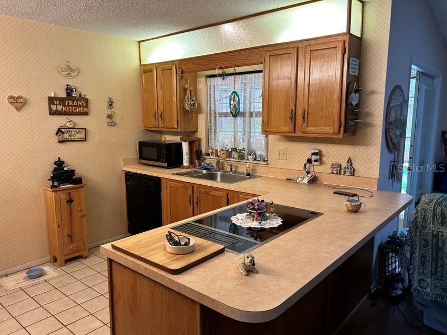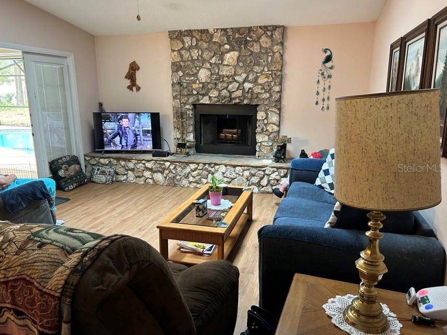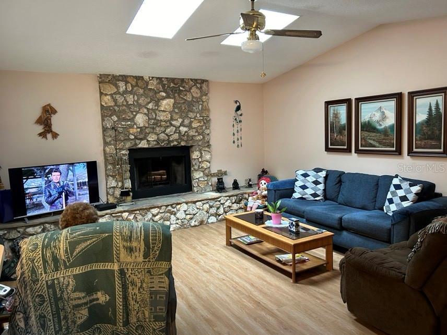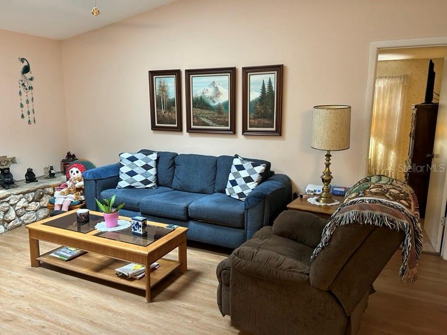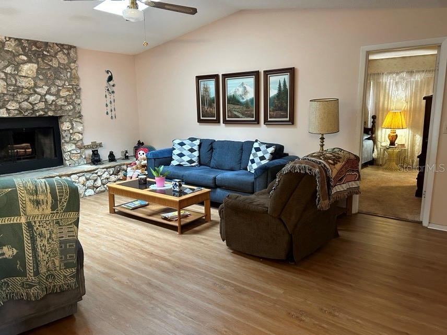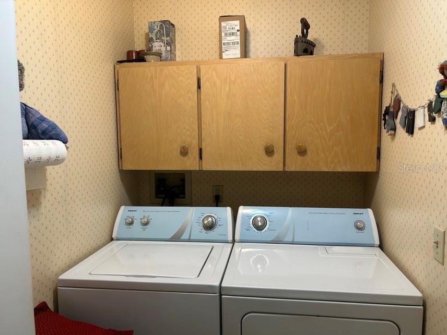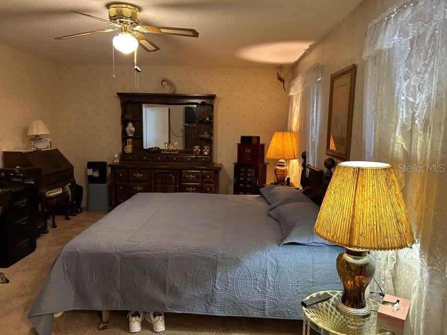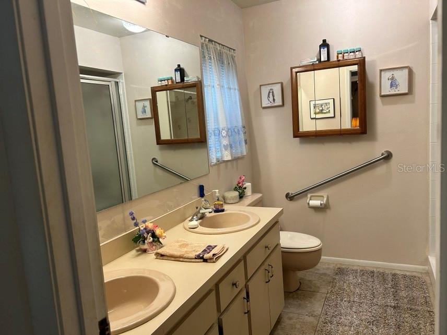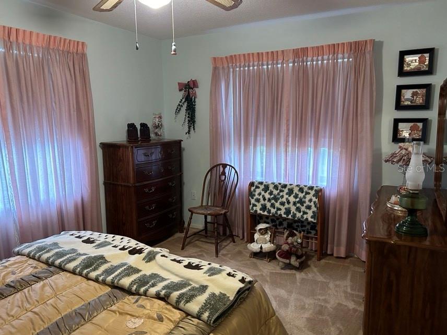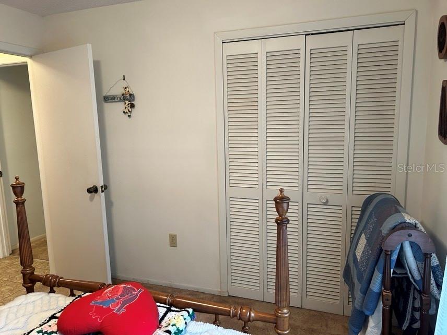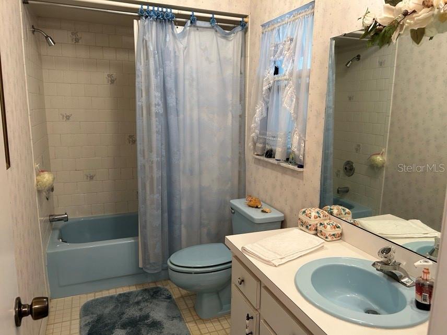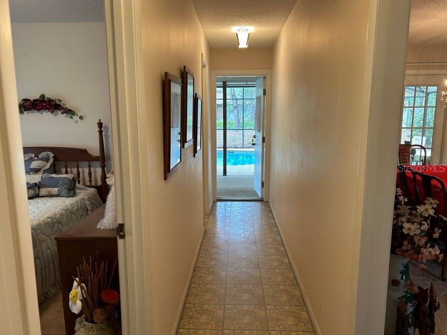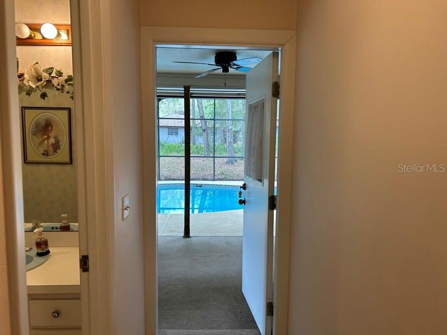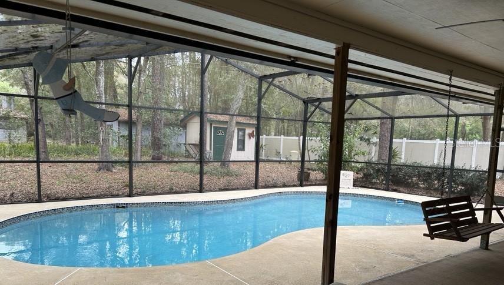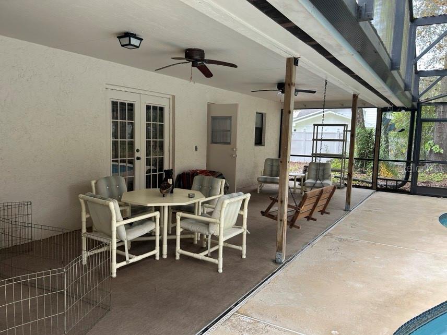$400,000 - 26235 Troon Avenue, SORRENTO
- 3
- Bedrooms
- 2
- Baths
- 1,952
- SQ. Feet
- 0.39
- Acres
This lovely custom built one owner 3 bedroom 2 bath split plan home is located in the historic and charming community of Mount Plymouth. Guests are greeted by a spacious covered porch. Family room has a beautiful stone wood burning fireplace with slate hearth along the back wall. Laminate flooring in the family room was installed 2 years ago. The kitchen is located at the center of the home for easy access and looks out onto the pool area. The dining room has french doors that open to the pool. There are 3 entrances to the lanai from inside the house, with easy access to the guest bathroom which is just inside the door to the hallway. Relax poolside in the afternoon on the generously sized lanai (10x34) and enjoy the quiet peaceful atmosphere. The pool was resurfaced and a new screen room was built in 2016. The 32'x18' pool is 3' deep in the shallow end and 7' in the deep end. The sellers replaced the roof in 2017. New hot water tank in 2023. AC serviced on 2/16/24. Property has a 160 foot well. This home features 2917 sqft under one roof, including garage, lanai and front porch. No HOA. The neighborhood is a designated golf cart community. Mount Plymouth has a lot to offer. The location is prime and conveniently close to Mount Dora, Apopka and Sanford, with easy access to dining, theme parks, airport, beach and shopping.
Essential Information
-
- MLS® #:
- O6178372
-
- Price:
- $400,000
-
- Bedrooms:
- 3
-
- Bathrooms:
- 2.00
-
- Full Baths:
- 2
-
- Square Footage:
- 1,952
-
- Acres:
- 0.39
-
- Year Built:
- 1986
-
- Type:
- Residential
-
- Sub-Type:
- Single Family Residence
-
- Status:
- Pending
Community Information
-
- Address:
- 26235 Troon Avenue
-
- Area:
- Sorrento / Mount Plymouth
-
- Subdivision:
- MOUNT PLYMOUTH
-
- City:
- SORRENTO
-
- County:
- Lake
-
- State:
- FL
-
- Zip Code:
- 32776
Amenities
-
- Parking:
- Driveway
-
- # of Garages:
- 2
-
- Has Pool:
- Yes
Interior
-
- Interior Features:
- Skylight(s), Split Bedroom, Thermostat, Walk-In Closet(s), Window Treatments
-
- Appliances:
- Built-In Oven, Cooktop, Dishwasher, Disposal, Dryer, Electric Water Heater, Exhaust Fan, Microwave, Washer
-
- Heating:
- Central, Electric, Heat Pump
-
- Cooling:
- Central Air
-
- Fireplace:
- Yes
-
- Fireplaces:
- Family Room, Stone, Wood Burning
Exterior
-
- Exterior Features:
- French Doors, Irrigation System, Private Mailbox
-
- Lot Description:
- Landscaped, Level, Paved
-
- Roof:
- Shingle
-
- Foundation:
- Slab
Additional Information
-
- Days on Market:
- 58
-
- Zoning:
- R-3
Listing Details
- Listing Office:
- Home Wise Realty Group Inc
