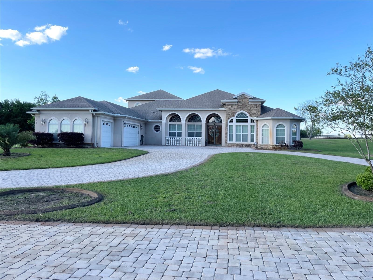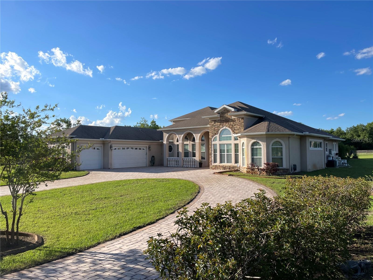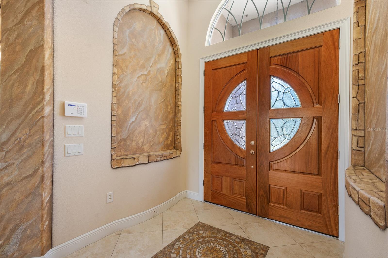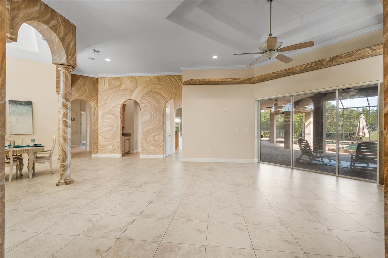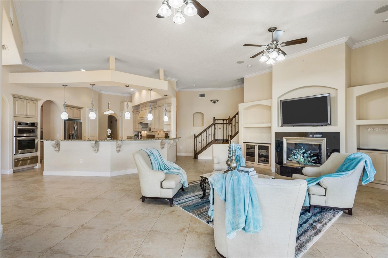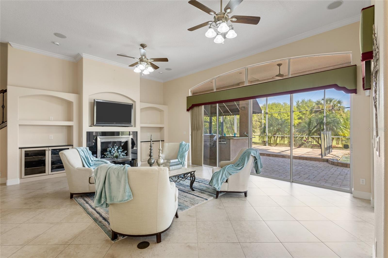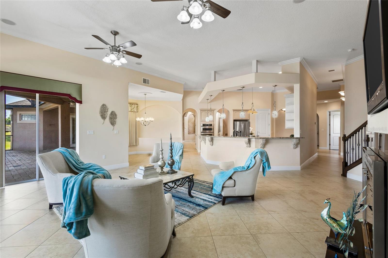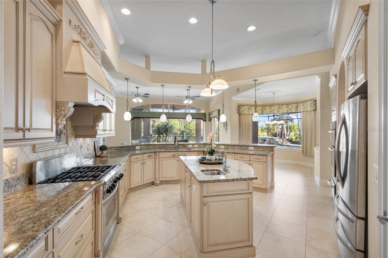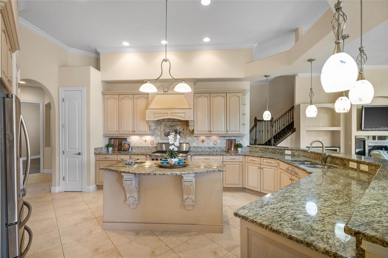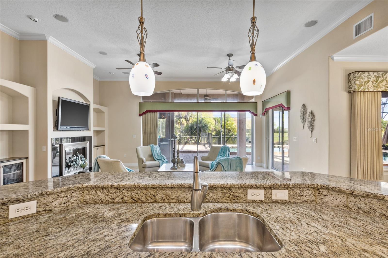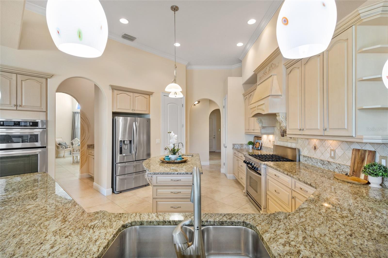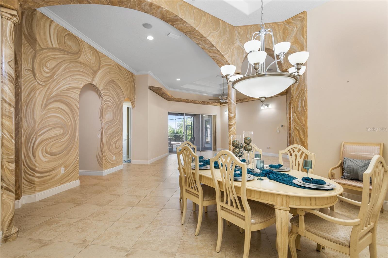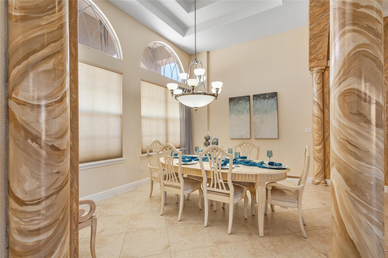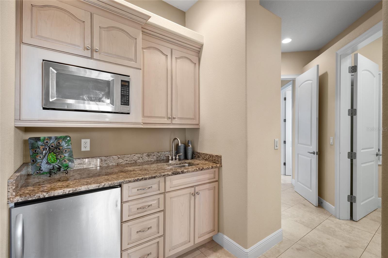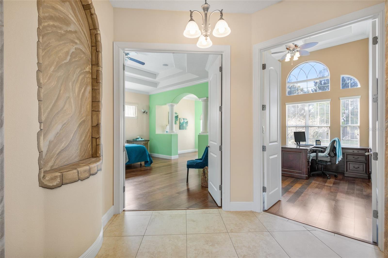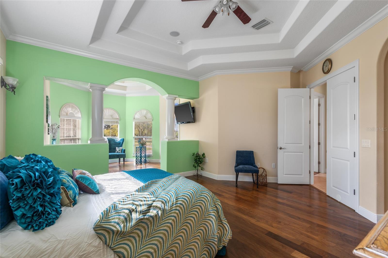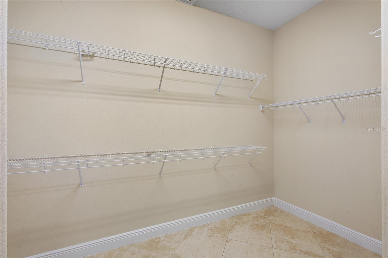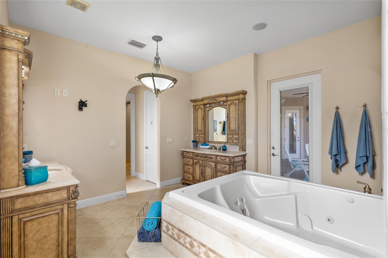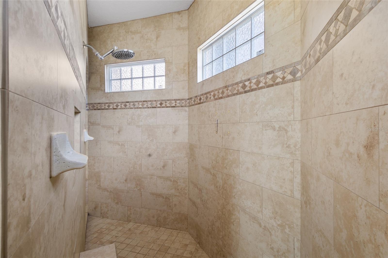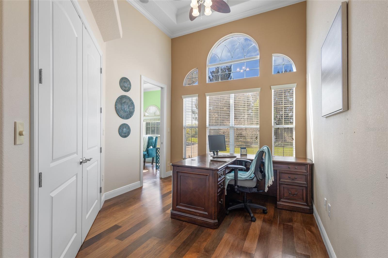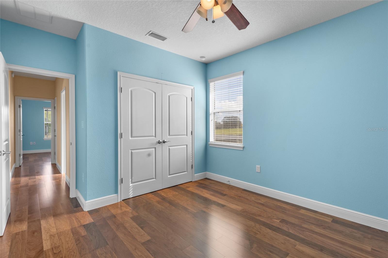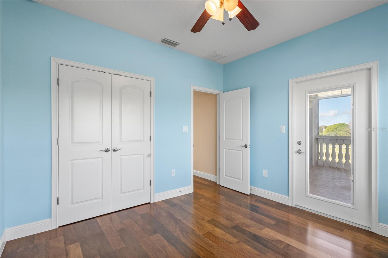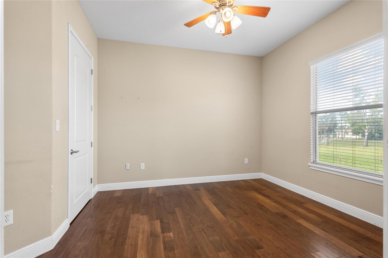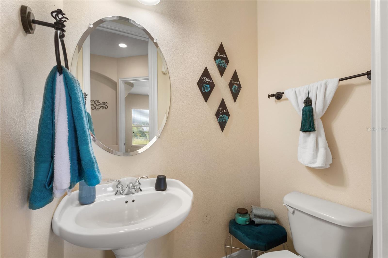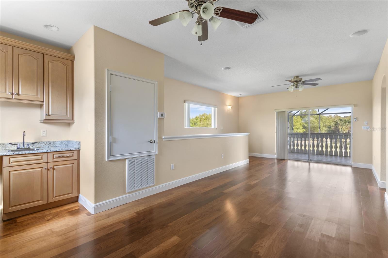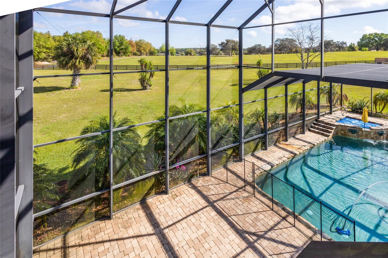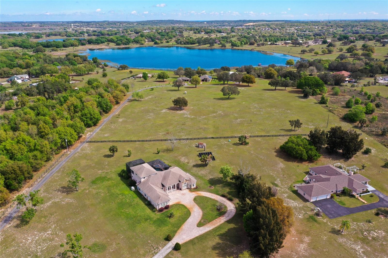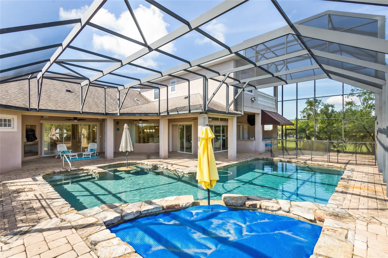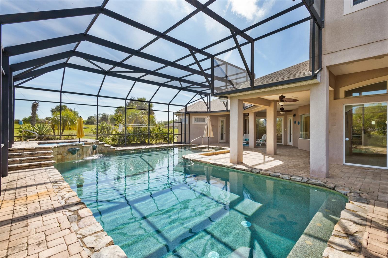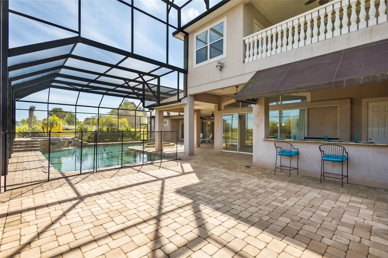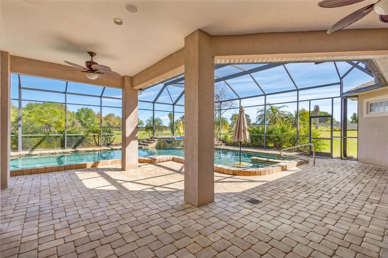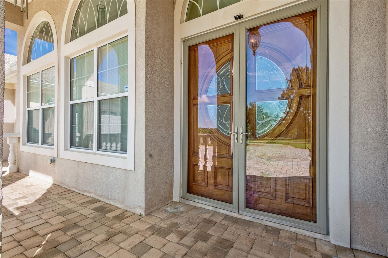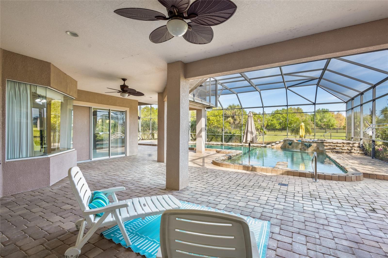$1,250,000 - 17040 West Apshawa Road, CLERMONT
- 5
- Bedrooms
- 5
- Baths
- 4,918
- SQ. Feet
- 6.32
- Acres
Under contract-accepting backup offers. Price Improvement- seller will offer $20,000 toward closing cost and $20,000 toward seller's concessions! This stunning split-level home nestled on over 6 acres of lush land offers the epitome of luxury living. Step inside this open-concept marvel boasting 5 bedrooms, 4.5 bathrooms, and a plethora of exquisite features. As you enter through the grand 8-foot doors, you'll be greeted by the timeless elegance of porcelain tile flooring that leads you into the heart of the home. Revel in the warmth of solid wood floors adorning the bedrooms, providing a cozy retreat after a long day. The primary wing is a sanctuary unto itself, featuring a separate sitting area for relaxation, two large walk-in closets for ample storage, and a wet bar for added convenience. Indulge in the ultimate pampering experience in the primary suite bathroom, complete with two custom vanities, a spacious walk-in shower, and lavish finishes throughout. Gourmet kitchen, equipped with granite countertops, a gas range, and top-of-the-line appliances. With a split floor plan, two bedrooms on the first floor share a Jack and Jill bathroom, perfect for accommodating guests or family members. Ascend to the upper level where luxury knows no bounds. Discover a separate living area featuring an open loft and a wet bar. Two additional bedrooms and a bathroom. A balcony overlooks the sparkling solar-heated saltwater pool. Entertain in the outdoor kitchen, luxurious jacuzzi tub, or cozy up by the fireplace on cooler evenings. This home offers the perfect blend of sophistication, comfort, and outdoor serenity, creating an unparalleled living experience that awaits its fortunate new owner. Don't miss your chance to make this dream a reality—schedule your private showing today!
Essential Information
-
- MLS® #:
- O6174548
-
- Price:
- $1,250,000
-
- Bedrooms:
- 5
-
- Bathrooms:
- 5.00
-
- Full Baths:
- 4
-
- Half Baths:
- 1
-
- Square Footage:
- 4,918
-
- Acres:
- 6.32
-
- Year Built:
- 2008
-
- Type:
- Residential
-
- Sub-Type:
- Single Family Residence
-
- Style:
- Ranch
-
- Status:
- Pending
Community Information
-
- Address:
- 17040 West Apshawa Road
-
- Area:
- Minneola
-
- Subdivision:
- APSHAWA GROVES REP
-
- City:
- CLERMONT
-
- County:
- Lake
-
- State:
- FL
-
- Zip Code:
- 34715
Amenities
-
- # of Garages:
- 2
-
- View:
- Water
-
- Has Pool:
- Yes
Interior
-
- Interior Features:
- Ceiling Fans(s), Eat-in Kitchen, High Ceilings, Open Floorplan, Primary Bedroom Main Floor, Split Bedroom, Wet Bar, Window Treatments
-
- Appliances:
- Dishwasher, Dryer, Microwave, Range, Refrigerator, Washer
-
- Heating:
- Electric
-
- Cooling:
- Central Air
-
- # of Stories:
- 1
Exterior
-
- Exterior Features:
- Outdoor Grill, Outdoor Kitchen, Sliding Doors
-
- Lot Description:
- Level
-
- Roof:
- Shingle
-
- Foundation:
- Slab
Additional Information
-
- Days on Market:
- 25
-
- Zoning:
- A
Listing Details
- Listing Office:
- Oliver Mosley Realty Inc
