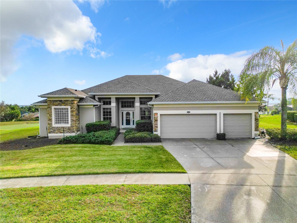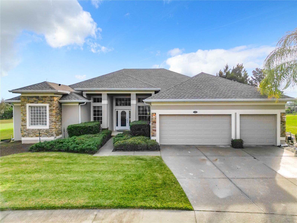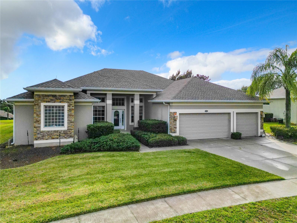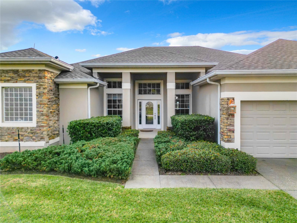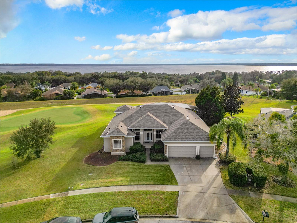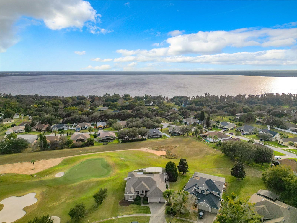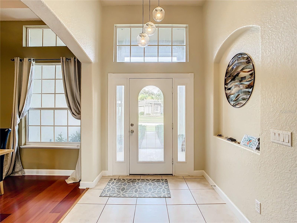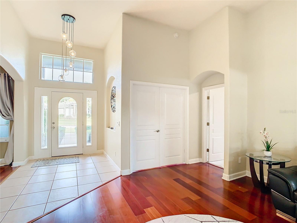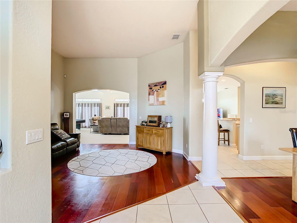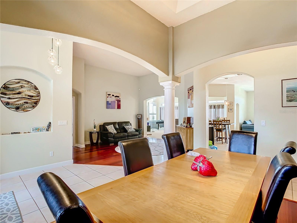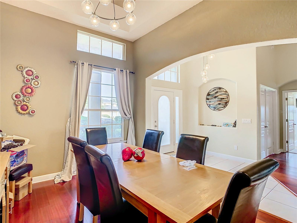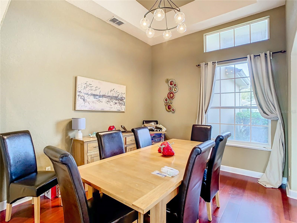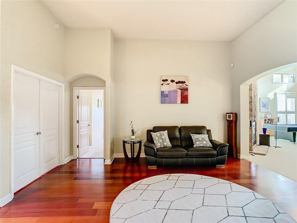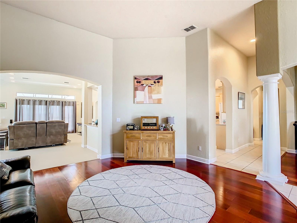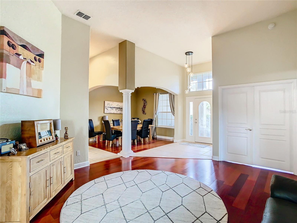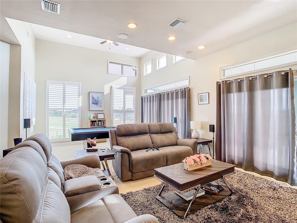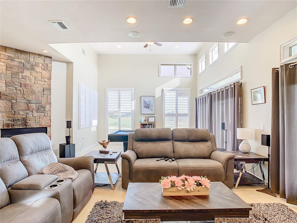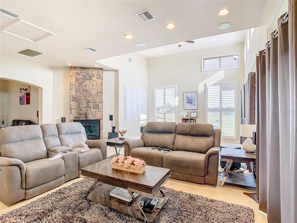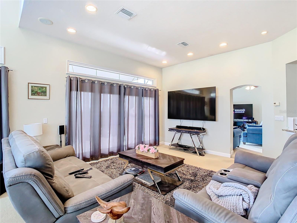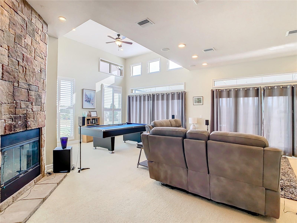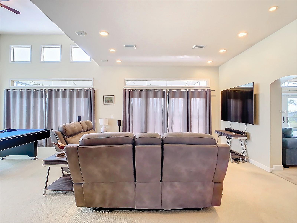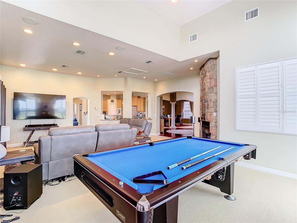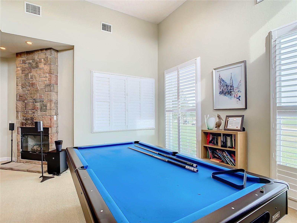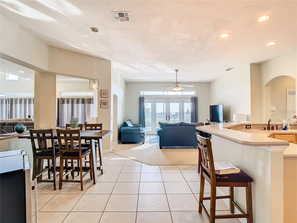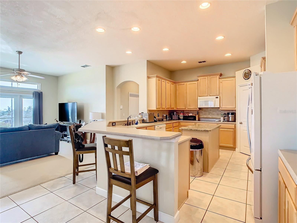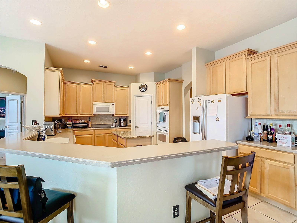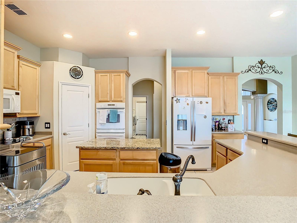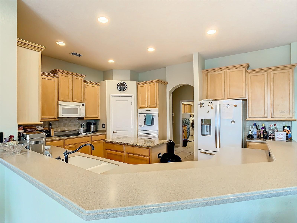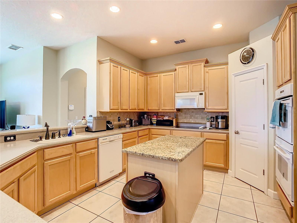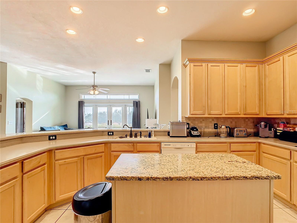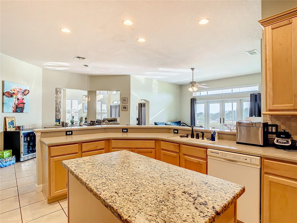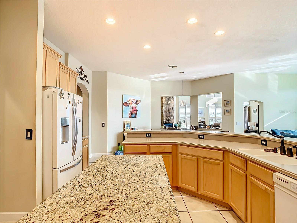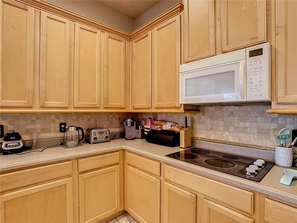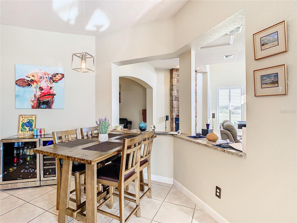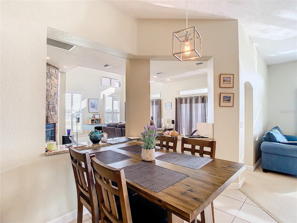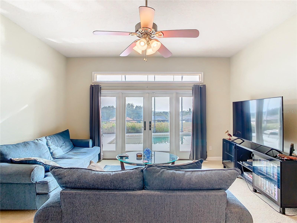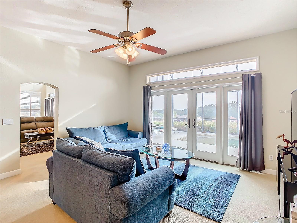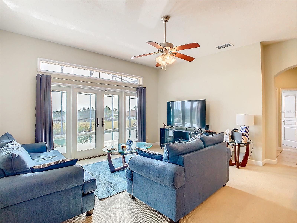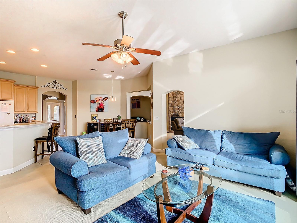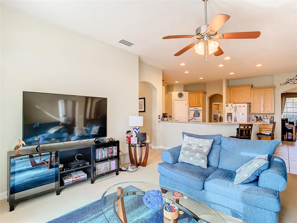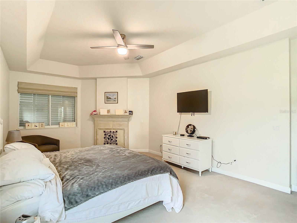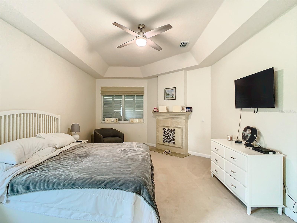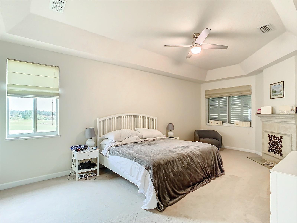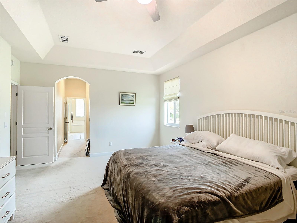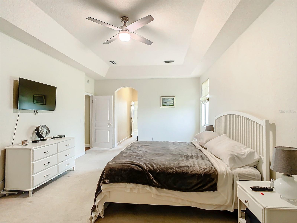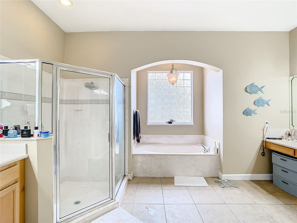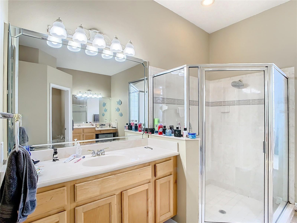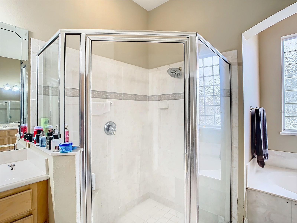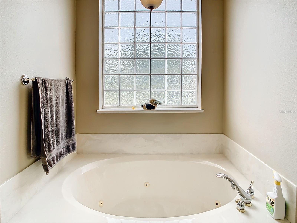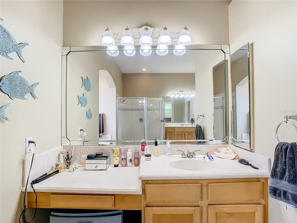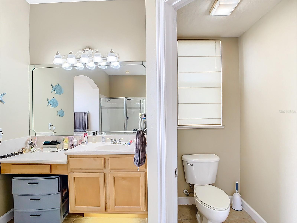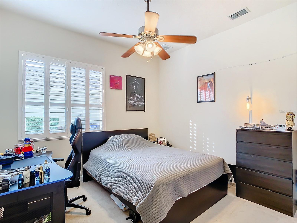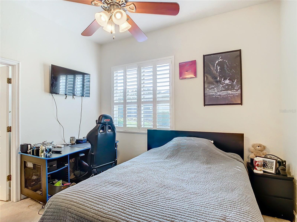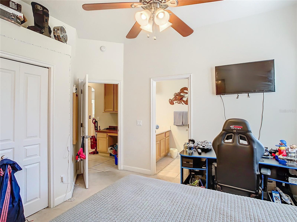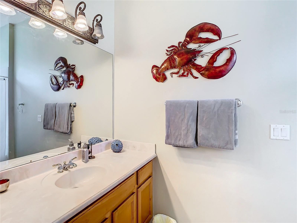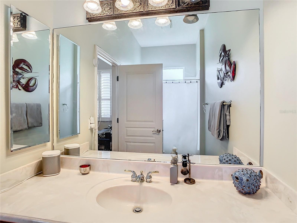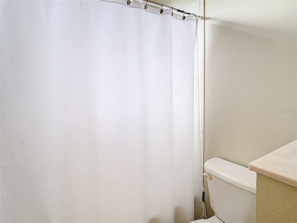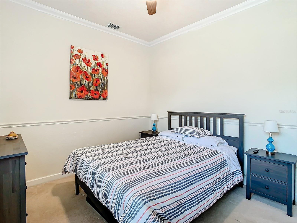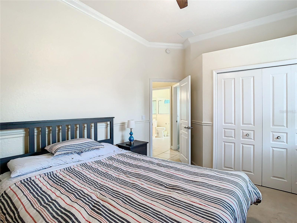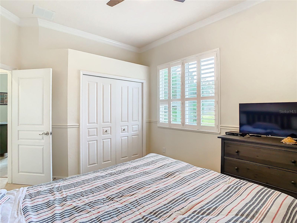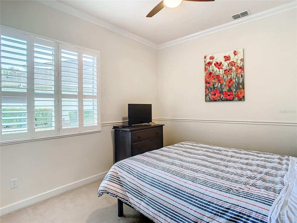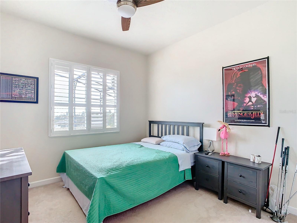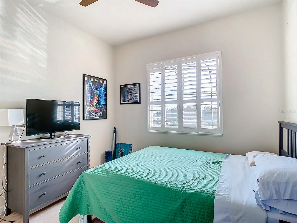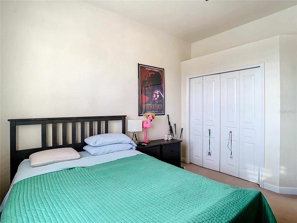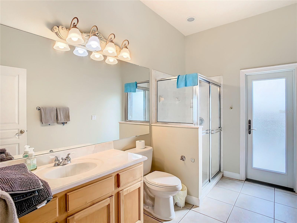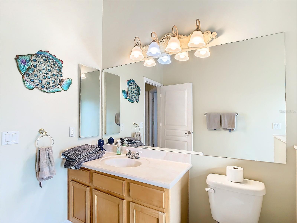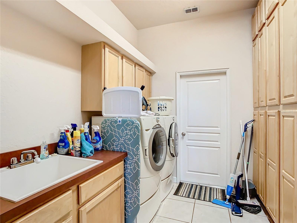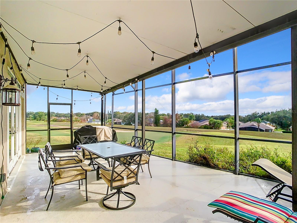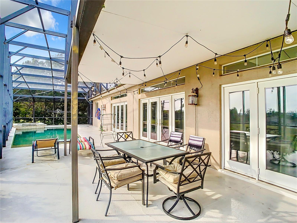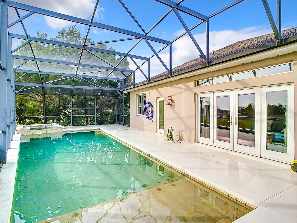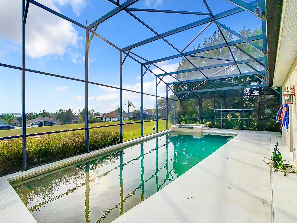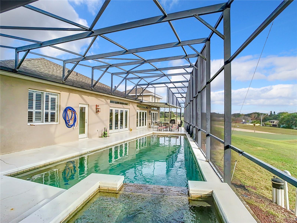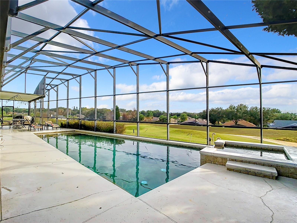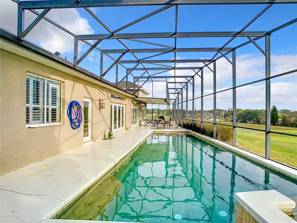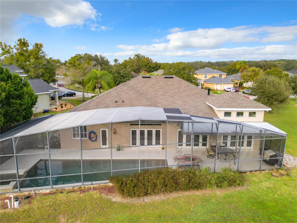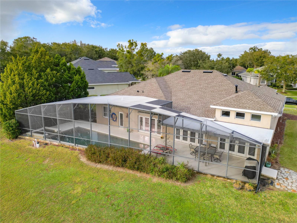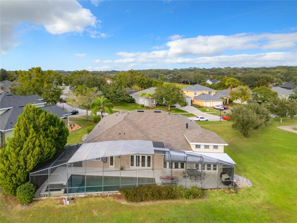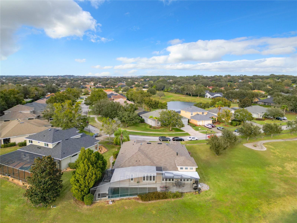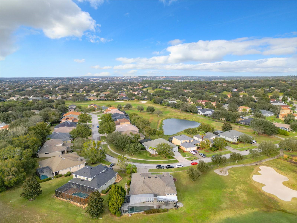$650,000 - 1451 Lakemist Lane, CLERMONT
- 4
- Bedrooms
- 3
- Baths
- 3,362
- SQ. Feet
- 0.29
- Acres
Under contract-accepting backup offers. One of the best Legends Golf Course & Lake Louisa Views in the Legends Country Club. This Beautiful Enlarged Sheffield "Estate Series" Home has striking curb appeal. No neighbor to the East and Golf Course to the South makes this Premier lot very private. Enter the front door to a Formal Living/Dining Room with Brazilian Cherry Hardwood Floors and a Private Office. This Beautiful Home features a Huge Family Bonus Room with a two-sided fireplace. (The other side of the fireplace is in the Master Bedroom Suite.) This great Family Room is large enough for a pool table, seating area and game area. And it opens to the Covered Lanai and outstanding Screened Heated Swimming Pool and Spa through French Doors. The Kitchen is fully equipped and features a Breakfast Area, 42" Cabinets, Corian Countertops, Tumbled Stone Backsplash AND another Family Room Area! The Master Suite features the Fireplace, Sitting Area and an inviting Master Bath with whirlpool tub, separate shower and beautiful tile. On the other side of this home are two more bedrooms with a full bath, and a fourth Guest Bedroom complete with a full bath! New Roof installed Nov 2022. Fabulous curb appeal. 3 car garage. Centrally located to take advantage of everything Central Florida. All A-rated public schools. This property won't last long!
Essential Information
-
- MLS® #:
- O6170433
-
- Price:
- $650,000
-
- Bedrooms:
- 4
-
- Bathrooms:
- 3.00
-
- Full Baths:
- 3
-
- Square Footage:
- 3,362
-
- Acres:
- 0.29
-
- Year Built:
- 2003
-
- Type:
- Residential
-
- Sub-Type:
- Single Family Residence
-
- Status:
- Pending
Community Information
-
- Address:
- 1451 Lakemist Lane
-
- Area:
- Clermont
-
- Subdivision:
- CLERMONT BRIDGESTONE AT LEGENDS PH 02 LO
-
- City:
- CLERMONT
-
- County:
- Lake
-
- State:
- FL
-
- Zip Code:
- 34711
Amenities
-
- Amenities:
- Basketball Court, Clubhouse, Gated, Golf Course, Playground, Pool, Tennis Court(s)
-
- Parking:
- Driveway, Garage Door Opener
-
- # of Garages:
- 3
-
- View:
- Golf Course
-
- Has Pool:
- Yes
Interior
-
- Interior Features:
- Built-in Features, Ceiling Fans(s), Kitchen/Family Room Combo
-
- Appliances:
- Built-In Oven, Cooktop, Dishwasher, Dryer, Microwave, Refrigerator, Washer
-
- Heating:
- Central, Electric, Gas
-
- Cooling:
- Central Air
-
- Fireplace:
- Yes
-
- Fireplaces:
- Family Room, Primary Bedroom
-
- # of Stories:
- 1
Exterior
-
- Exterior Features:
- Irrigation System
-
- Lot Description:
- Corner Lot, Cul-De-Sac
-
- Roof:
- Shingle
-
- Foundation:
- Slab
School Information
-
- Elementary:
- Lost Lake Elem
-
- Middle:
- Windy Hill Middle
-
- High:
- East Ridge High
Additional Information
-
- Days on Market:
- 102
-
- Zoning:
- PUD
Listing Details
- Listing Office:
- Elevate Real Estate Brokers Of Florida Llc
