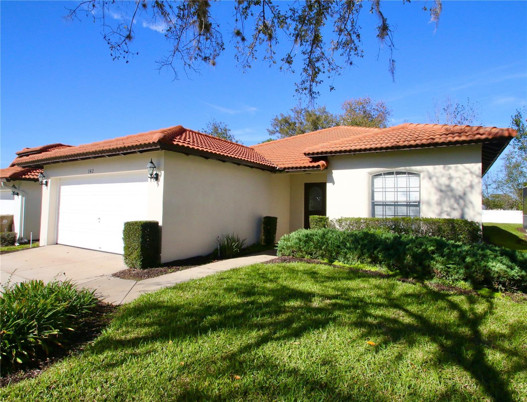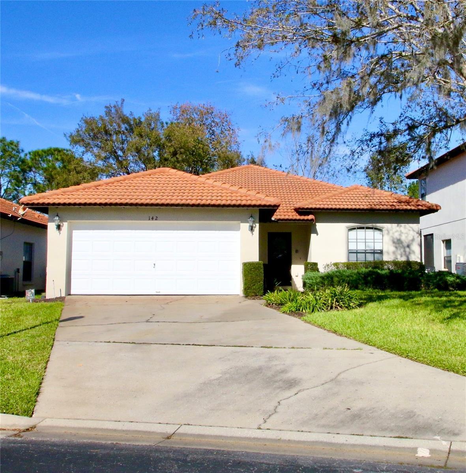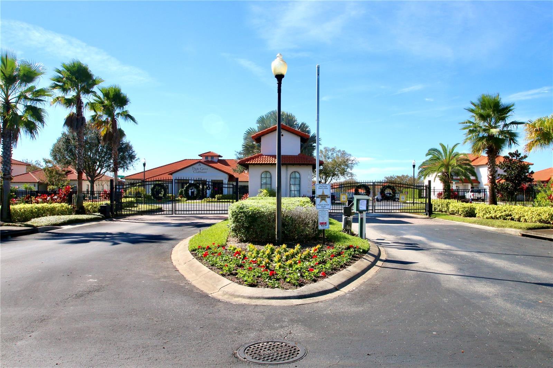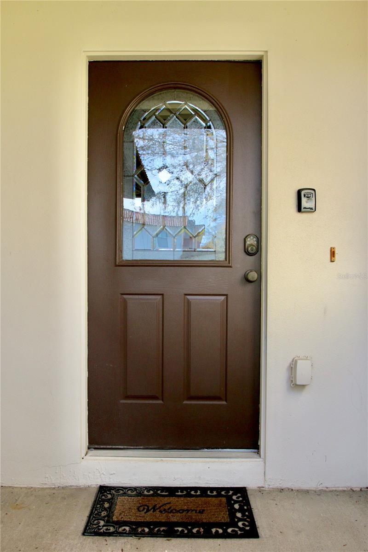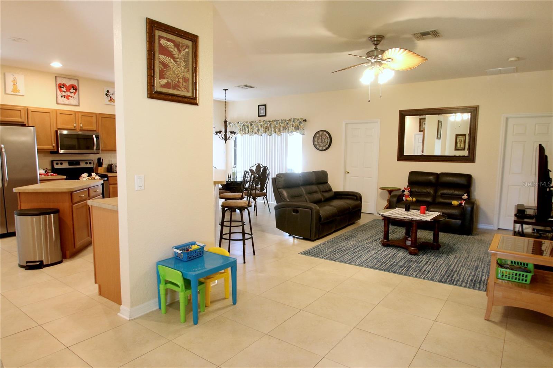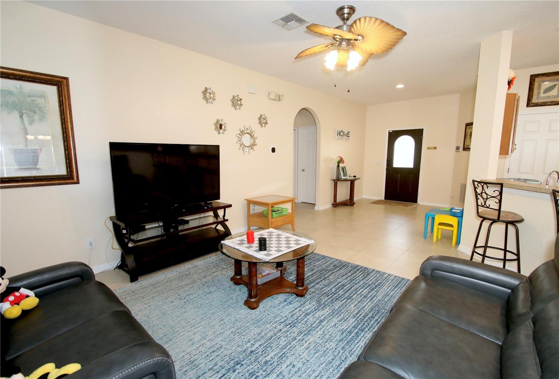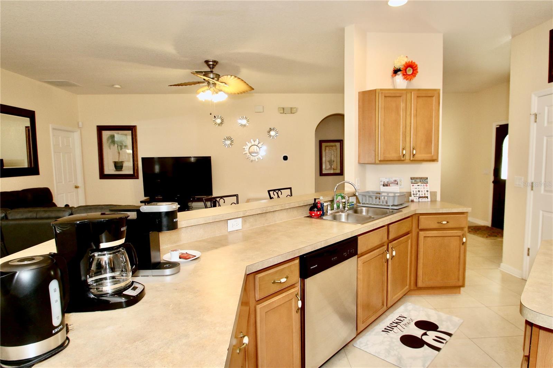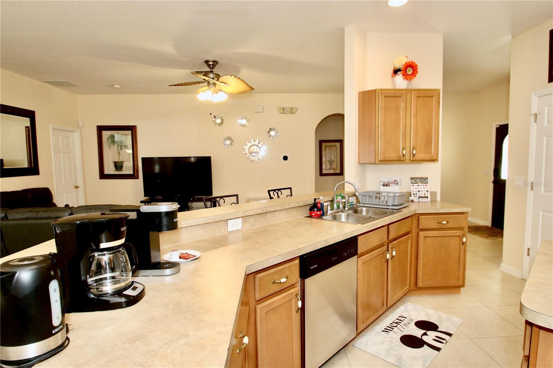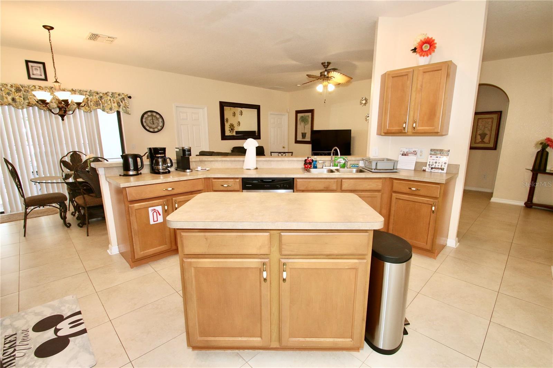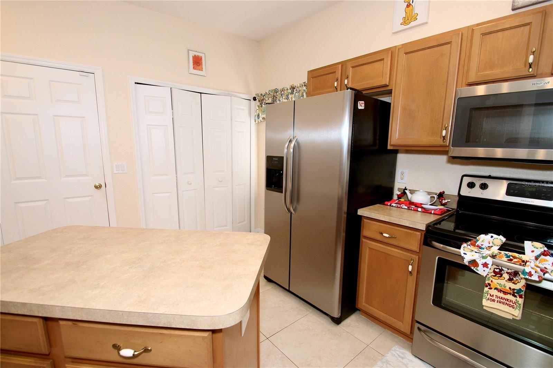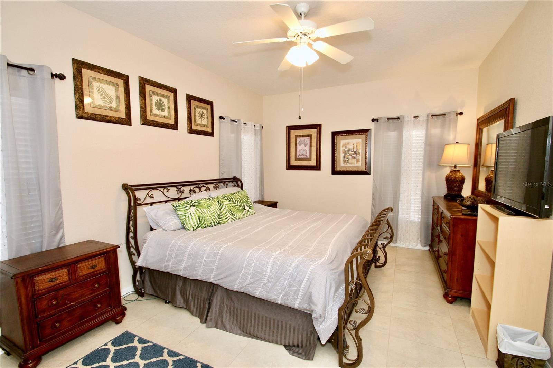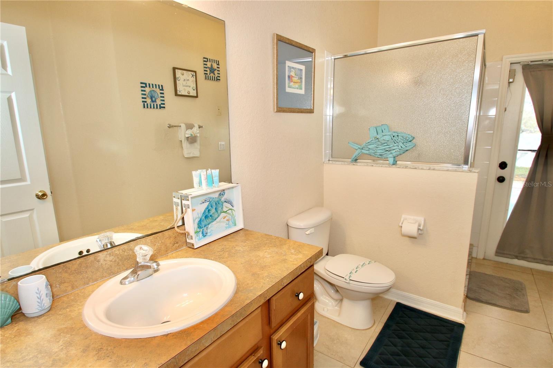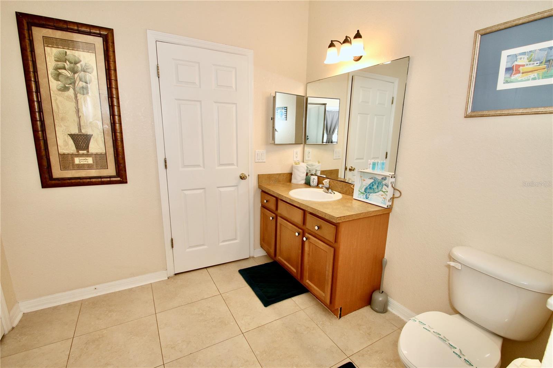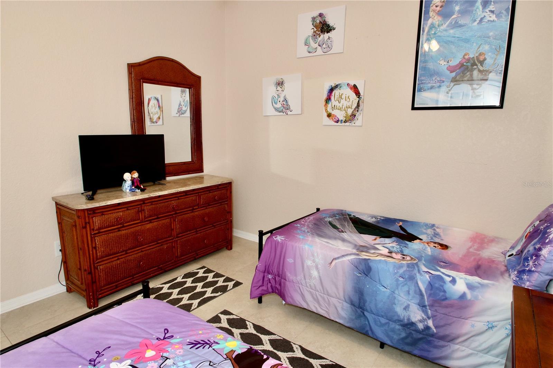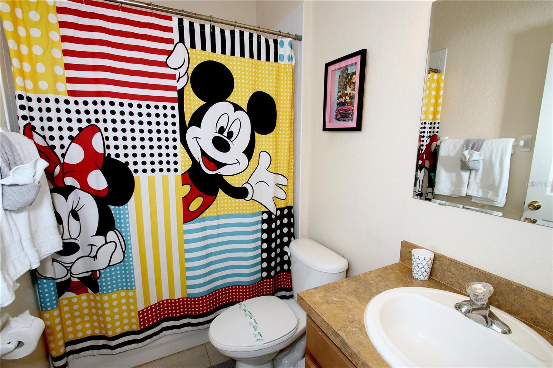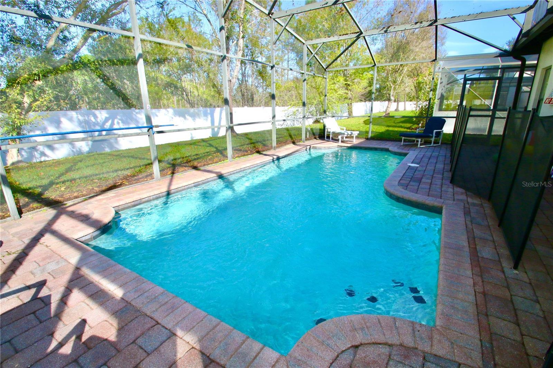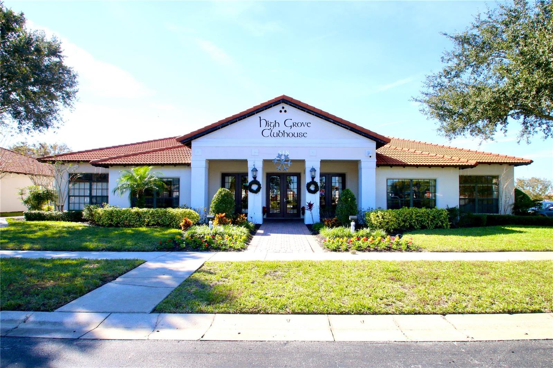$439,000 - 142 Sandy Point Way, CLERMONT
- 3
- Bedrooms
- 2
- Baths
- 1,544
- SQ. Feet
- 0.16
- Acres
This FULLY FURNISHED POOL HOME, boasting a captivating Terracotta tiled roof, is nestled within the secure gated community of High Grove. Ideal for a primary residence, rental property, or vacation retreat, this residence offers versatile living options. Step inside to discover a spacious open floor plan, highlighted by an expansive kitchen and a central island. All appliances are thoughtfully included, ensuring convenience and ease in your daily life. Embrace the luxury of resort-style living with a clubhouse featuring amenities such as a fitness center, pool table, community pool, and hot tub. Conveniently located just down the street from the enchantment of Disney, this home also provides proximity to the vibrant offerings of the renowned 192 area, with its diverse array of shopping and dining experiences. Don't let this incredible opportunity slip away—seize the chance to make this property your own slice of paradise! A/C was replaced in 2022
Essential Information
-
- MLS® #:
- O6162644
-
- Price:
- $439,000
-
- Bedrooms:
- 3
-
- Bathrooms:
- 2.00
-
- Full Baths:
- 2
-
- Square Footage:
- 1,544
-
- Acres:
- 0.16
-
- Year Built:
- 2004
-
- Type:
- Residential
-
- Sub-Type:
- Single Family Residence
-
- Style:
- Mediterranean
-
- Status:
- Active
Community Information
-
- Address:
- 142 Sandy Point Way
-
- Area:
- Clermont
-
- Subdivision:
- HIGH GROVE UNIT 01 LT 01 PB 50 PG 19-20
-
- City:
- CLERMONT
-
- County:
- Lake
-
- State:
- FL
-
- Zip Code:
- 34714
Amenities
-
- Amenities:
- Clubhouse, Fitness Center, Gated, Playground, Pool
-
- Parking:
- Driveway
-
- # of Garages:
- 2
-
- Has Pool:
- Yes
Interior
-
- Interior Features:
- Ceiling Fans(s), Eat-in Kitchen, Kitchen/Family Room Combo, Walk-In Closet(s)
-
- Appliances:
- Dishwasher, Disposal, Dryer, Microwave, Range, Refrigerator, Washer
-
- Heating:
- Electric
-
- Cooling:
- Central Air
Exterior
-
- Exterior Features:
- Irrigation System, Sliding Doors
-
- Roof:
- Tile
-
- Foundation:
- Slab
School Information
-
- Elementary:
- Sawgrass bay Elementary
-
- Middle:
- East Ridge Middle
-
- High:
- East Ridge High
Additional Information
-
- Days on Market:
- 146
Listing Details
- Listing Office:
- Watson Realty Corp
