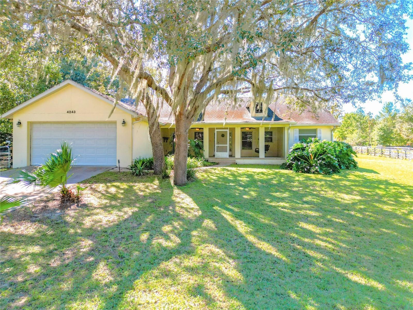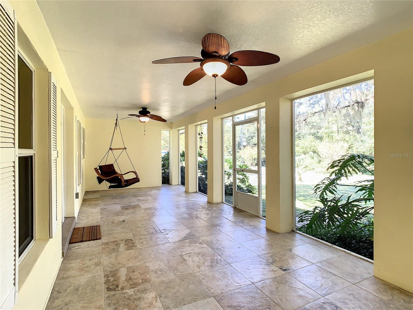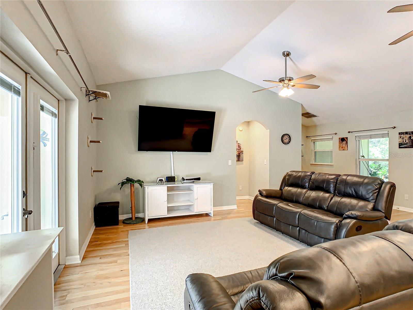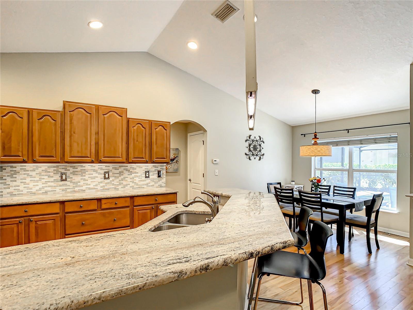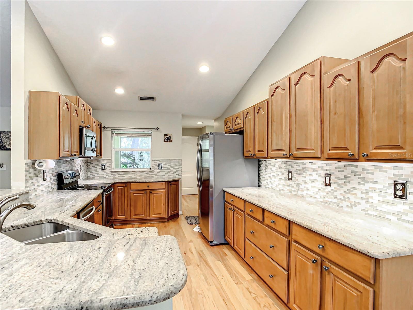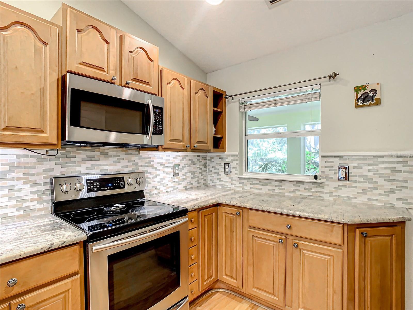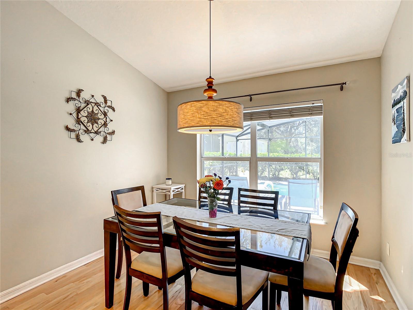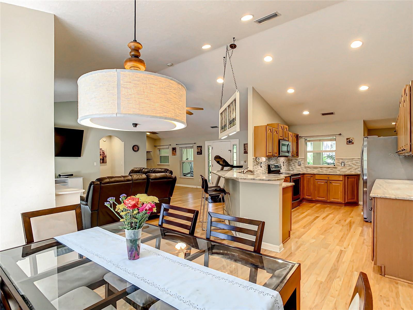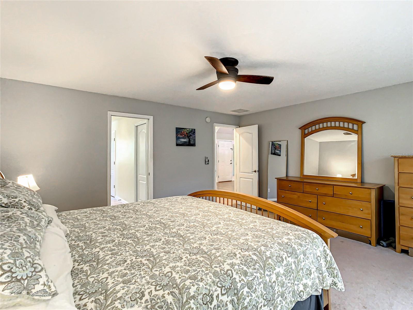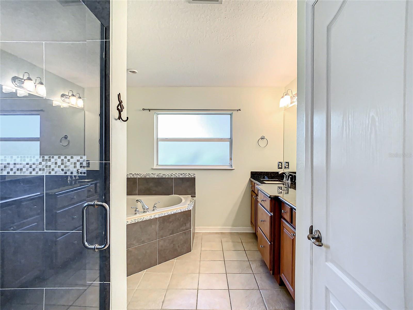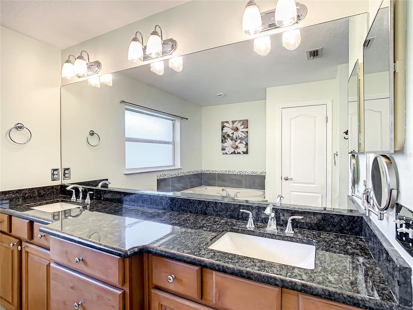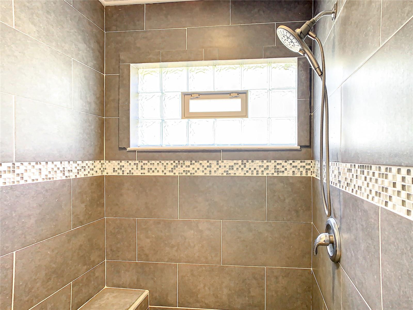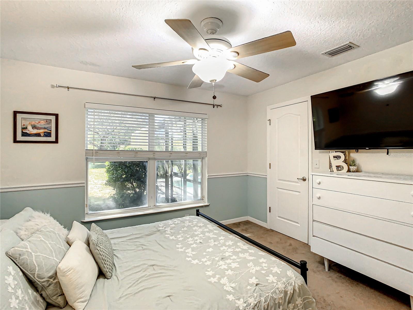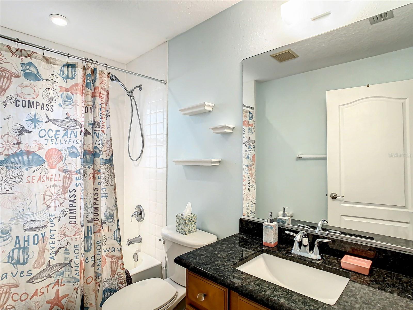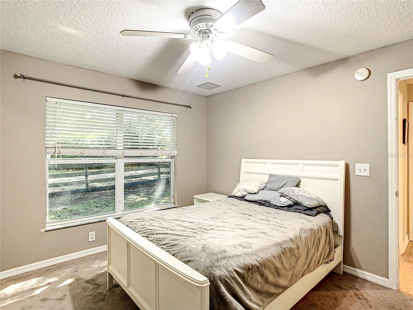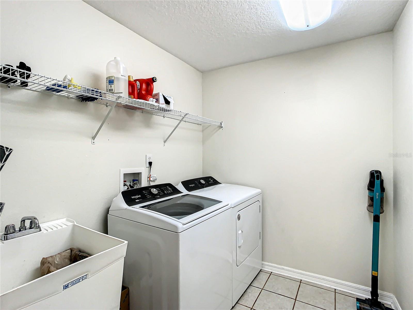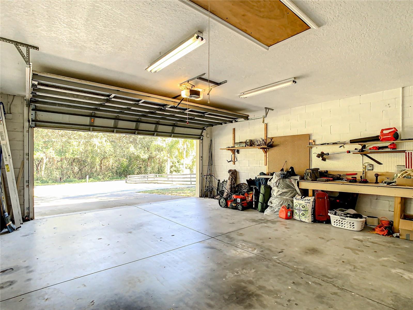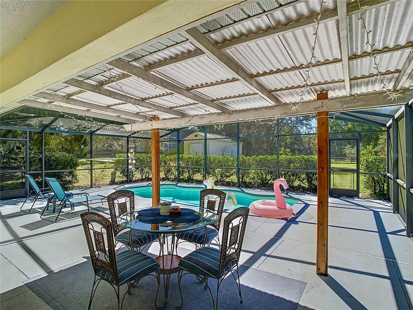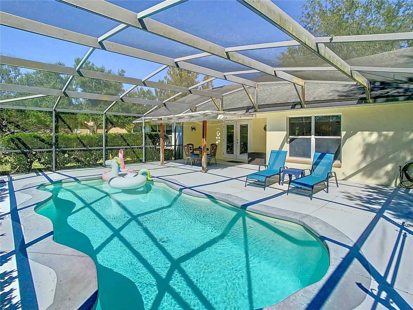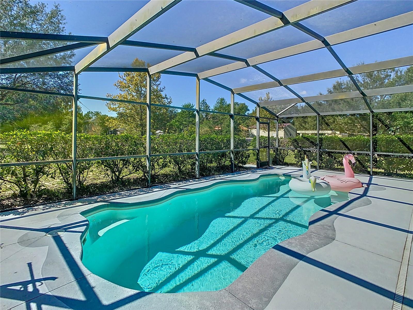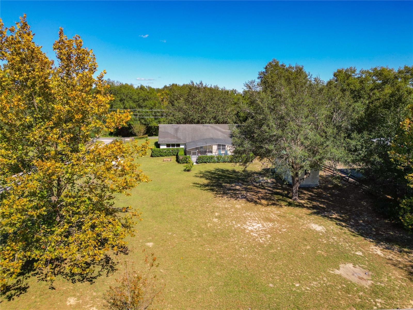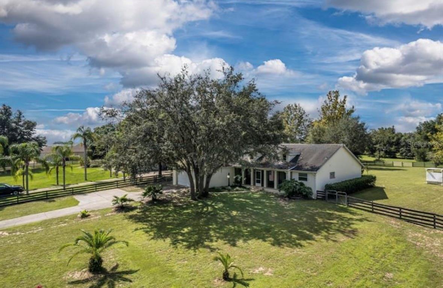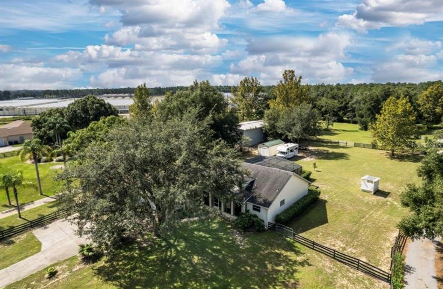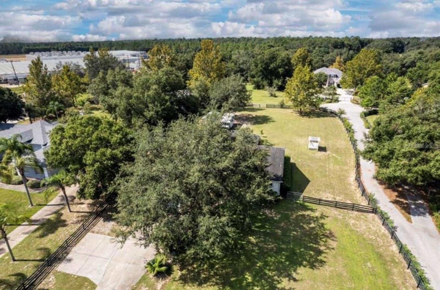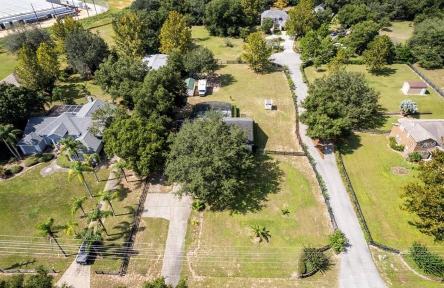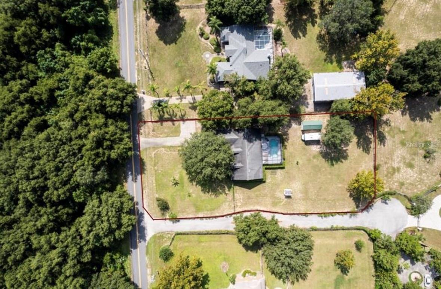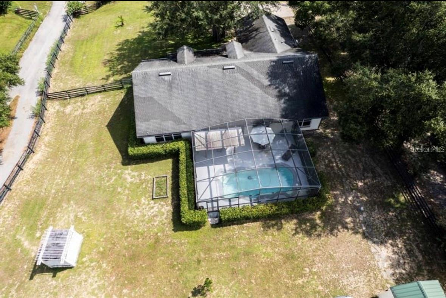$535,000 - 4243 Britt Road, MOUNT DORA
- 3
- Bedrooms
- 2
- Baths
- 2,081
- SQ. Feet
- 1.01
- Acres
Beautiful pool home on an acre of land in lovely Mount Dora! NEW ROOF just installed February 2024! Enjoy your morning coffee on the screened in front porch as the sun rises behind the oak trees to the East. Then take a dip in your saltwater pool - that just got a brand new pump and filter this year. Stunning kitchen features granite countertops, glass tile backsplash, solid wood cabinets, under cabinet recessed lighting, stainless steel appliances, under sink water purifier and a walk-in pantry. Home has a water purifier system. Spacious living area throughout the home with high ceilings, open floor plan, office nook, eat-in kitchen, three bedrooms and two bathrooms. Master bedroom has TWO walk-in closets, garden tub and walk-in shower. Secondary bedrooms also each have a walk-in closet. Two-car garage has a workshop area and easy access to attic storage with pull-down stairs. Extra 12’x20’ storage shed in the backyard has a metal roof and electricity. Home is only minutes from the heart of historic Downtown Mount Dora, charming shops, delicious restaurants, quaint streets and access to Lake Dora where you can enjoy miles of boating on the Chain of Lakes. No HOA!
Essential Information
-
- MLS® #:
- O6152854
-
- Price:
- $535,000
-
- Bedrooms:
- 3
-
- Bathrooms:
- 2.00
-
- Full Baths:
- 2
-
- Square Footage:
- 2,081
-
- Acres:
- 1.01
-
- Year Built:
- 2005
-
- Type:
- Residential
-
- Sub-Type:
- Single Family Residence
-
- Style:
- Traditional
-
- Status:
- Active
Community Information
-
- Address:
- 4243 Britt Road
-
- Area:
- Mount Dora
-
- Subdivision:
- ACREAGE & UNREC
-
- City:
- MOUNT DORA
-
- County:
- Lake
-
- State:
- FL
-
- Zip Code:
- 32757
Amenities
-
- Parking:
- Boat, Driveway, Garage Door Opener, Workshop in Garage
-
- # of Garages:
- 2
-
- View:
- Pool, Trees/Woods
-
- Has Pool:
- Yes
Interior
-
- Interior Features:
- Cathedral Ceiling(s), Eat-in Kitchen, High Ceilings, Kitchen/Family Room Combo, Primary Bedroom Main Floor, Open Floorplan, Solid Surface Counters, Solid Wood Cabinets, Stone Counters, Thermostat, Walk-In Closet(s), Window Treatments
-
- Appliances:
- Convection Oven, Dishwasher, Disposal, Dryer, Microwave, Refrigerator, Washer
-
- Heating:
- Central, Electric
-
- Cooling:
- Central Air
-
- # of Stories:
- 1
Exterior
-
- Exterior Features:
- French Doors, Irrigation System, Rain Gutters, Storage
-
- Lot Description:
- Oversized Lot, Paved
-
- Roof:
- Shingle
-
- Foundation:
- Block, Slab
School Information
-
- Elementary:
- Seminole Springs. Elem
-
- Middle:
- Eustis Middle
-
- High:
- Eustis High School
Additional Information
-
- Days on Market:
- 196
-
- Zoning:
- R-1
Listing Details
- Listing Office:
- Lpt Realty
