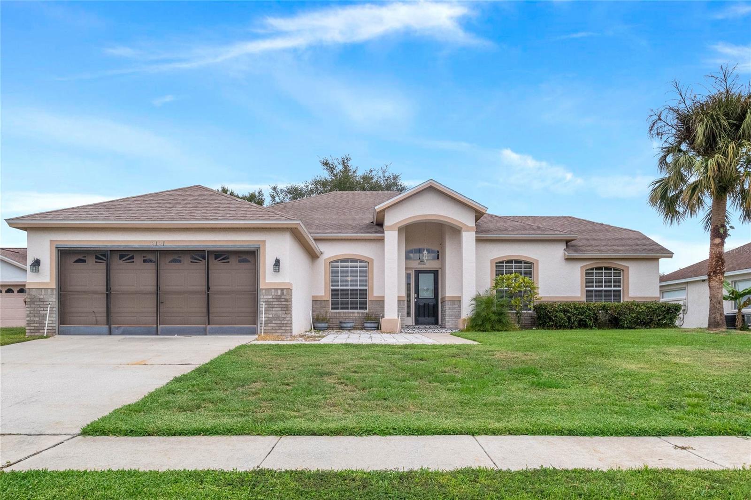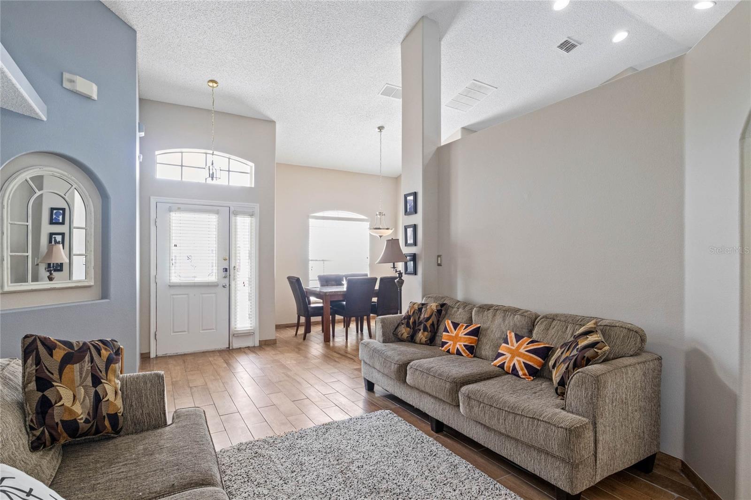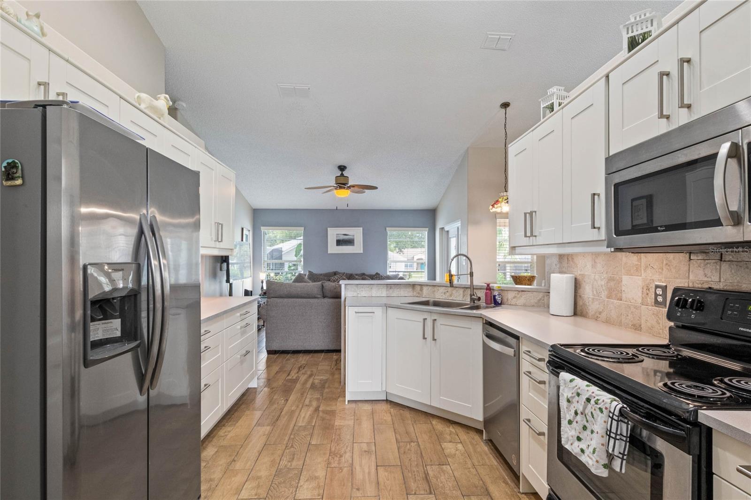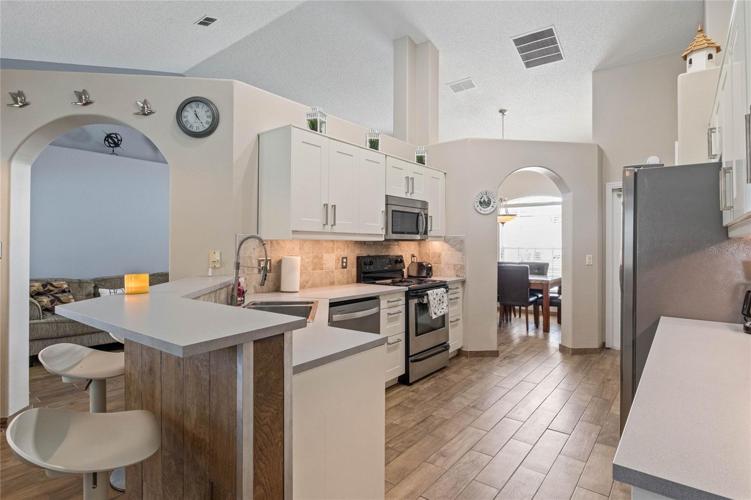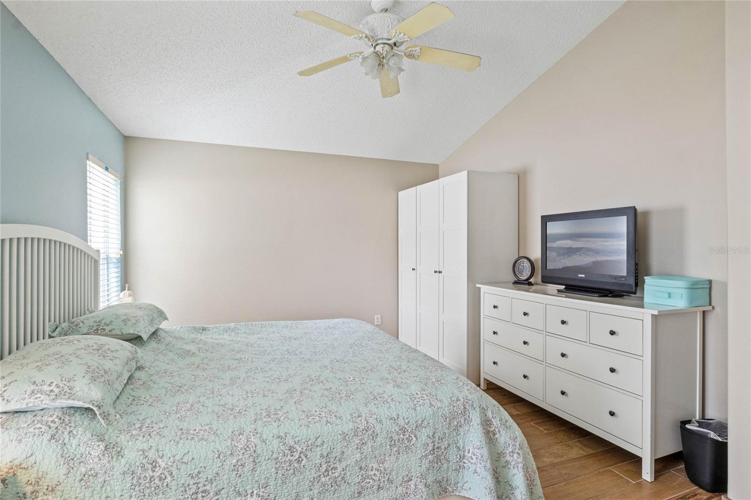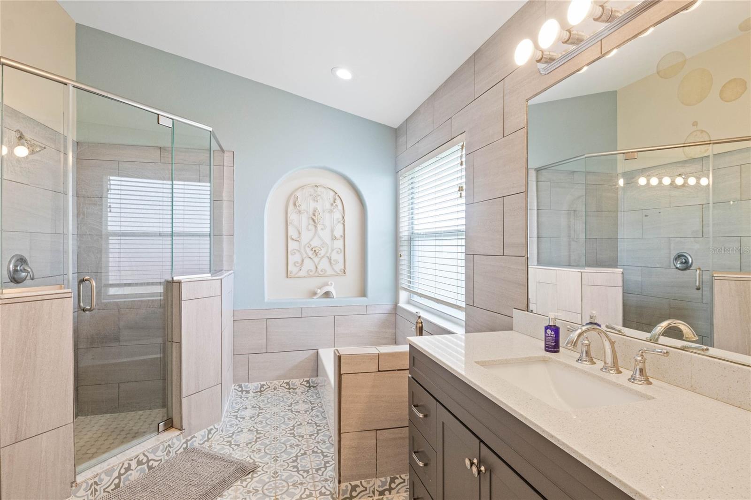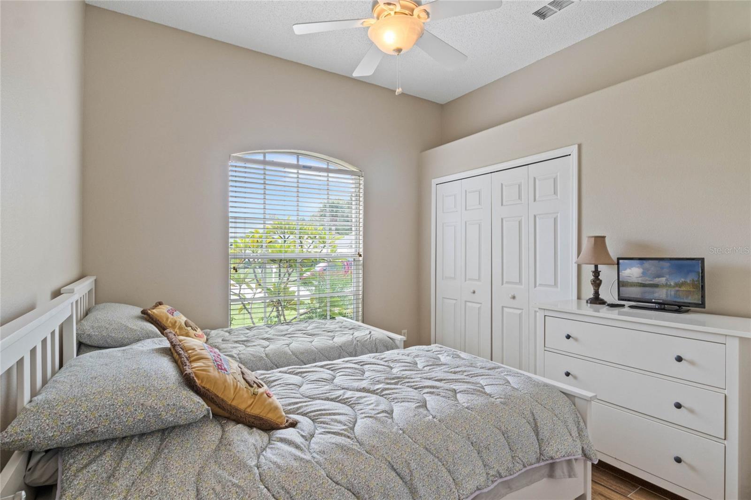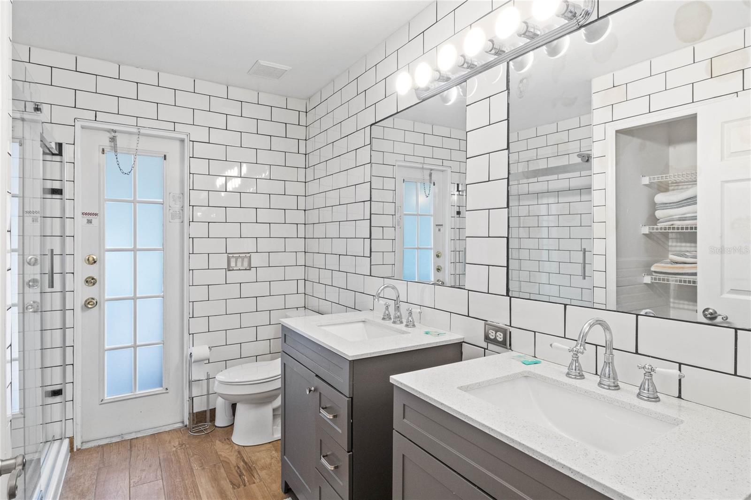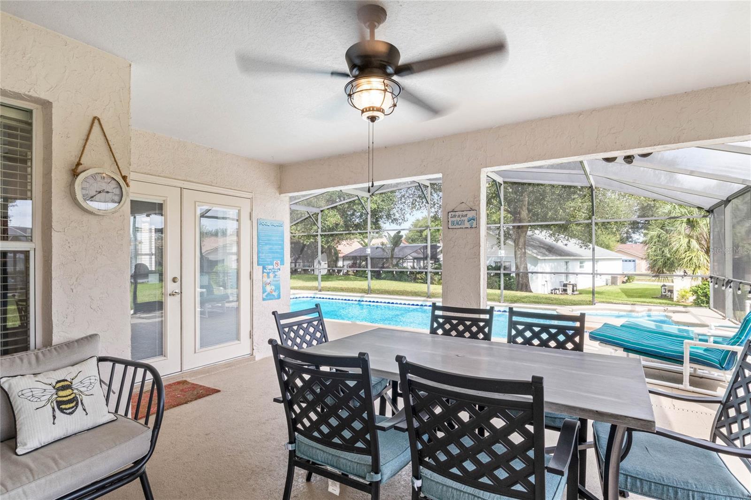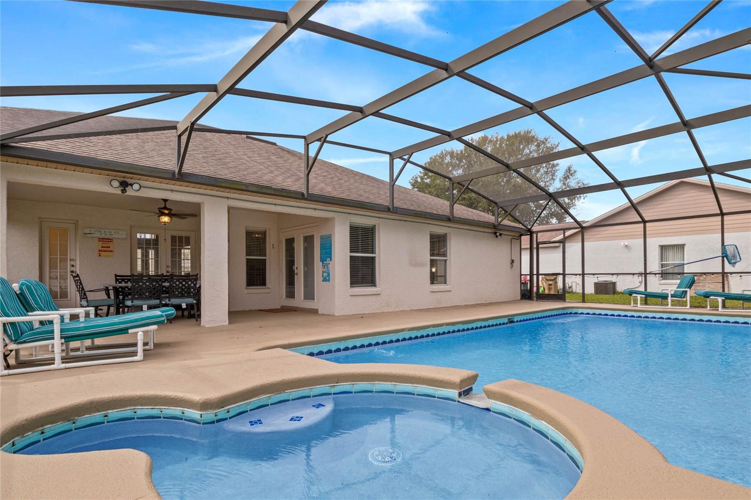$450,000 - 2121 Citron Ct, CLERMONT
- 4
- Bedrooms
- 2
- Baths
- 1,791
- SQ. Feet
- 0.23
- Acres
Welcome to Citron Court. This very popular 4 bedroom 2 full bathroom pool and Mickey Mouse shape Spa is ready to welcome you home in the desirable Greater Groves community in Clermont. The large 0.23 acre lot with screened pool is just perfect for entertaining your family and friends. Upon entering the home you are greeted with a bright open space that immediately pulls your attention to the stunning pool and deck area through the French doors.The family room consisting of separate dining area off the kitchen, leads you through the home to the Master Bedroom and Master bath with walk in wardrobe and access to the pool from there. Walking back through the kitchen and lounge area overlooking the pool area you truly appreciate what your Florida life is all about.This home is IMMACULATE and upgraded to a beautiful modern decor. Bedrooms 2,3 and 4 share a full bathroom that also leads to the pool area. You really don't want to miss this home and the icing on the cake SOLD FULLY FURNISHED. The community offers a pool, tennis courts, basketball court, playground and picnic area. Greater Groves is located super close to all the major highways, theme parks, shops, restaurants, Lake Louisa, Historic Downtown Clermont and the new Olympus Village that is coming soon. Low annual HOA, in a CUL DE SAC with owners who have looked after this home.
Essential Information
-
- MLS® #:
- O6148375
-
- Price:
- $450,000
-
- Bedrooms:
- 4
-
- Bathrooms:
- 2.00
-
- Full Baths:
- 2
-
- Square Footage:
- 1,791
-
- Acres:
- 0.23
-
- Year Built:
- 2000
-
- Type:
- Residential
-
- Sub-Type:
- Single Family Residence
-
- Status:
- Pending
Community Information
-
- Address:
- 2121 Citron Ct
-
- Area:
- Clermont
-
- Subdivision:
- GREATER GROVES PHASE 8
-
- City:
- CLERMONT
-
- County:
- Lake
-
- State:
- FL
-
- Zip Code:
- 34714
Amenities
-
- # of Garages:
- 2
-
- Has Pool:
- Yes
Interior
-
- Interior Features:
- Ceiling Fans(s), Eat-in Kitchen, Kitchen/Family Room Combo, Living Room/Dining Room Combo, Primary Bedroom Main Floor, Open Floorplan, Walk-In Closet(s), Window Treatments
-
- Appliances:
- Convection Oven, Cooktop, Dishwasher, Disposal, Dryer, Electric Water Heater, Microwave, Refrigerator, Washer
-
- Heating:
- Electric
-
- Cooling:
- Central Air
Exterior
-
- Exterior Features:
- Irrigation System, Lighting, Outdoor Grill, Sidewalk
-
- Lot Description:
- Cul-De-Sac
-
- Roof:
- Shingle
-
- Foundation:
- Slab
School Information
-
- Elementary:
- Sawgrass bay Elementary
-
- Middle:
- Windy Hill Middle
-
- High:
- East Ridge High
Additional Information
-
- Days on Market:
- 200
Listing Details
- Listing Office:
- Charles Rutenberg Realty Orlando
