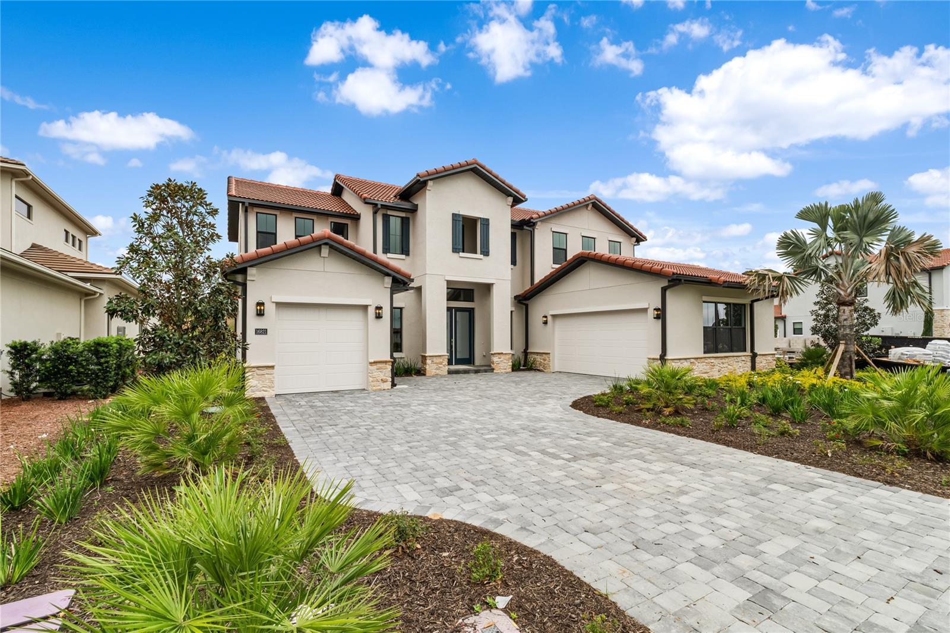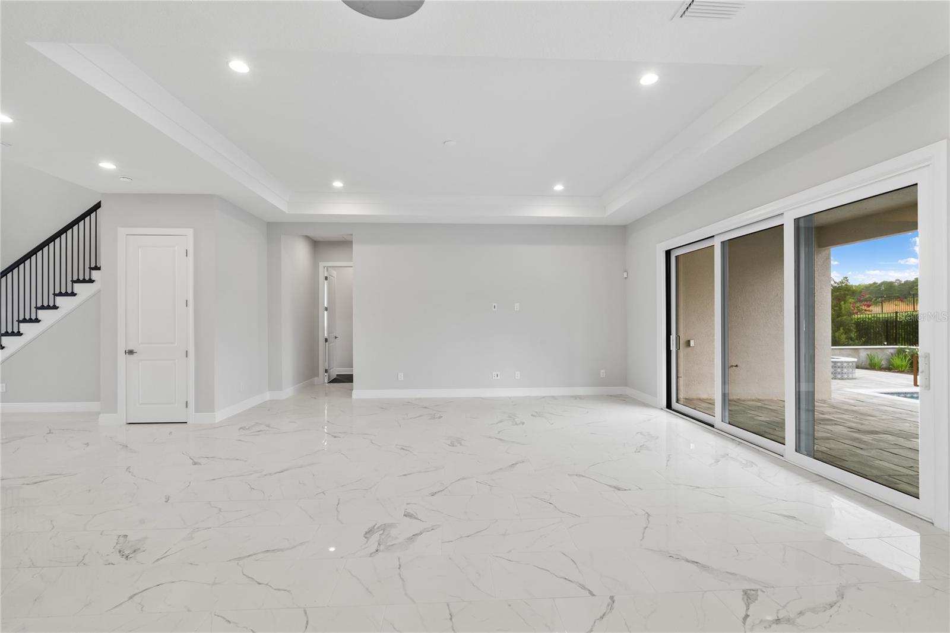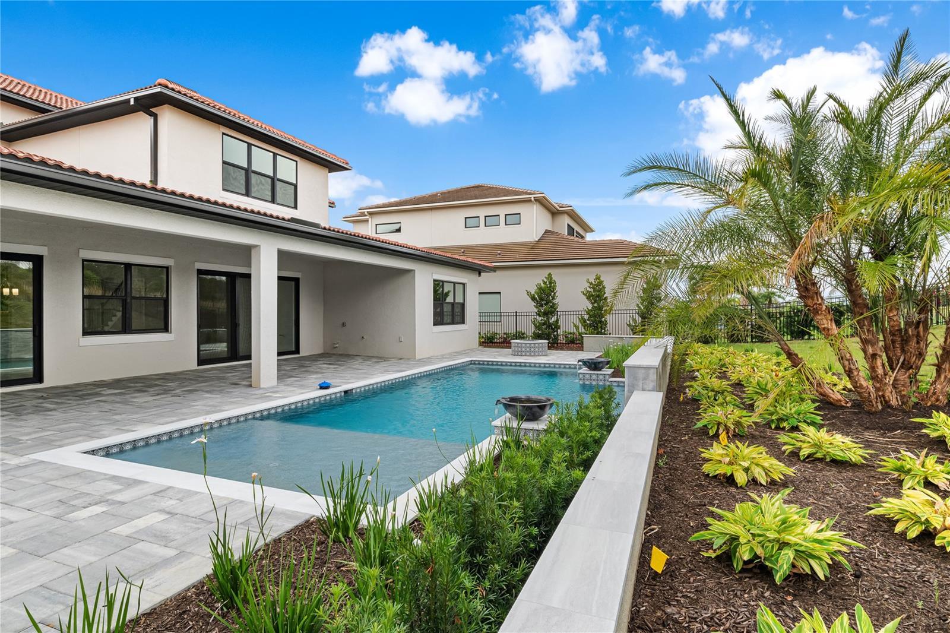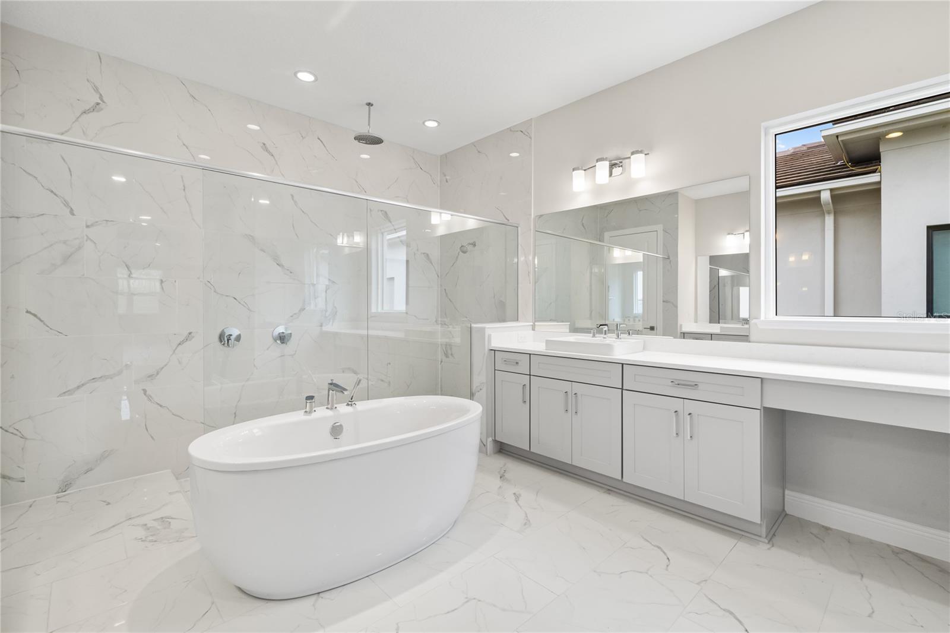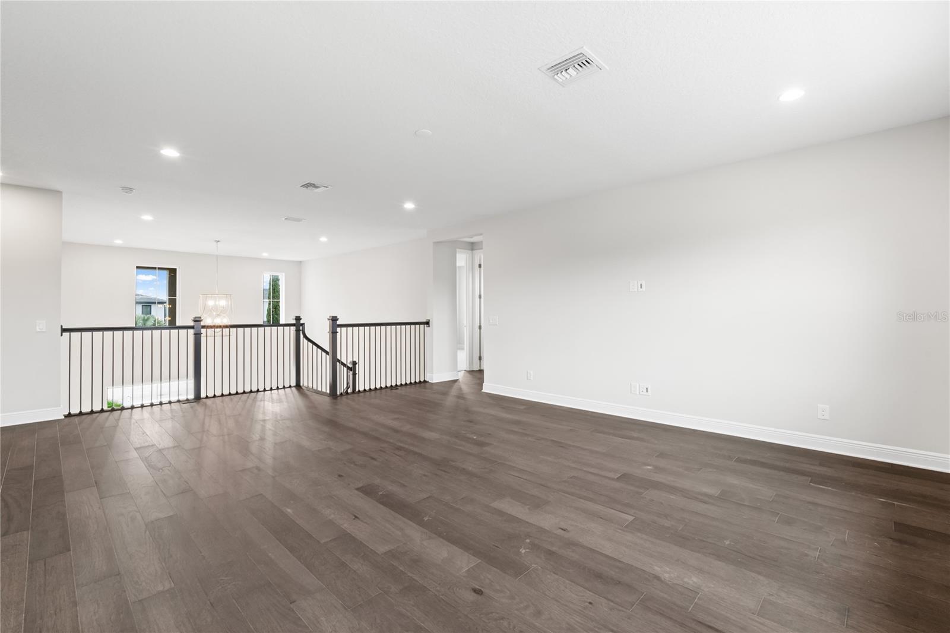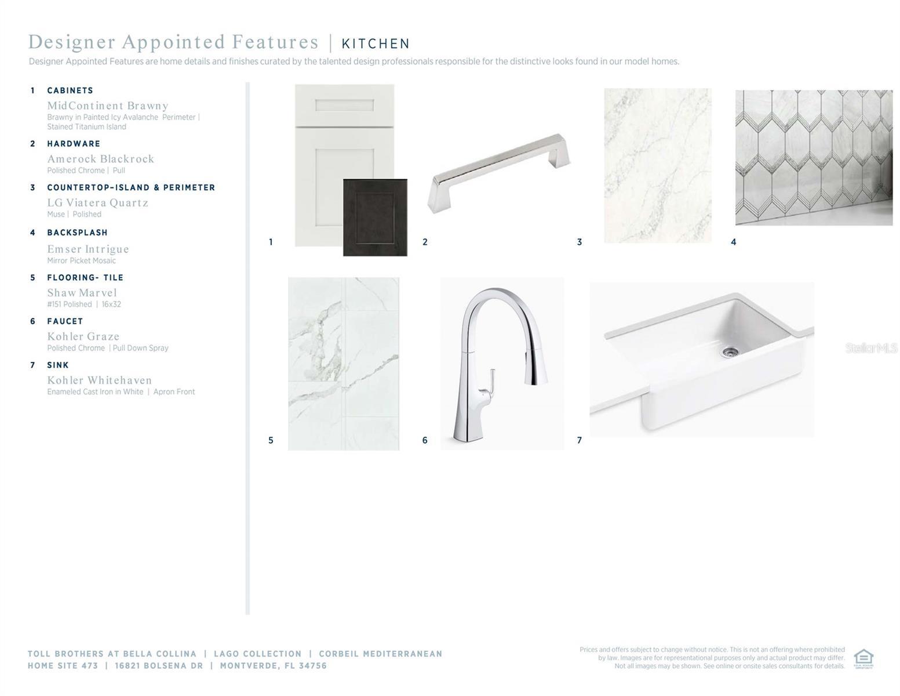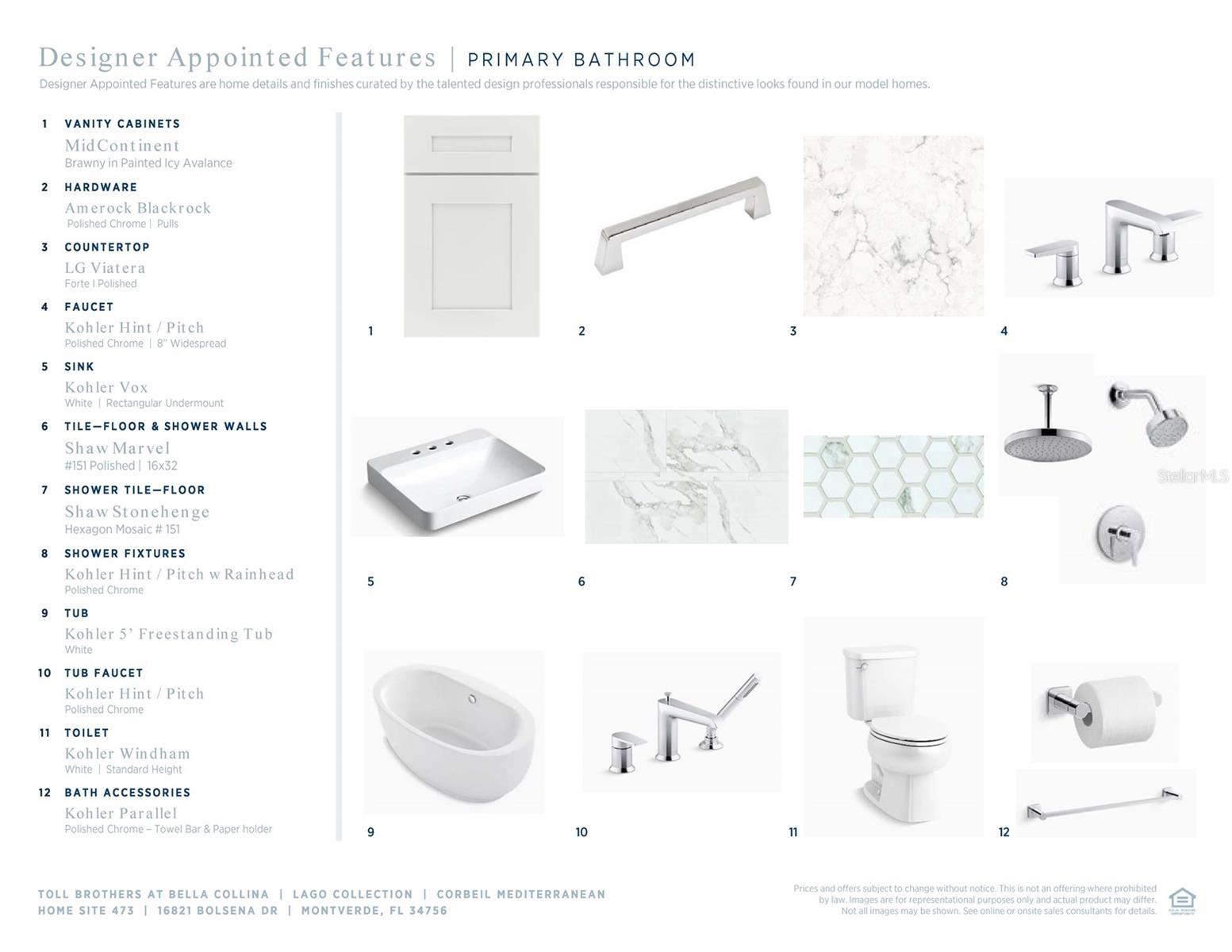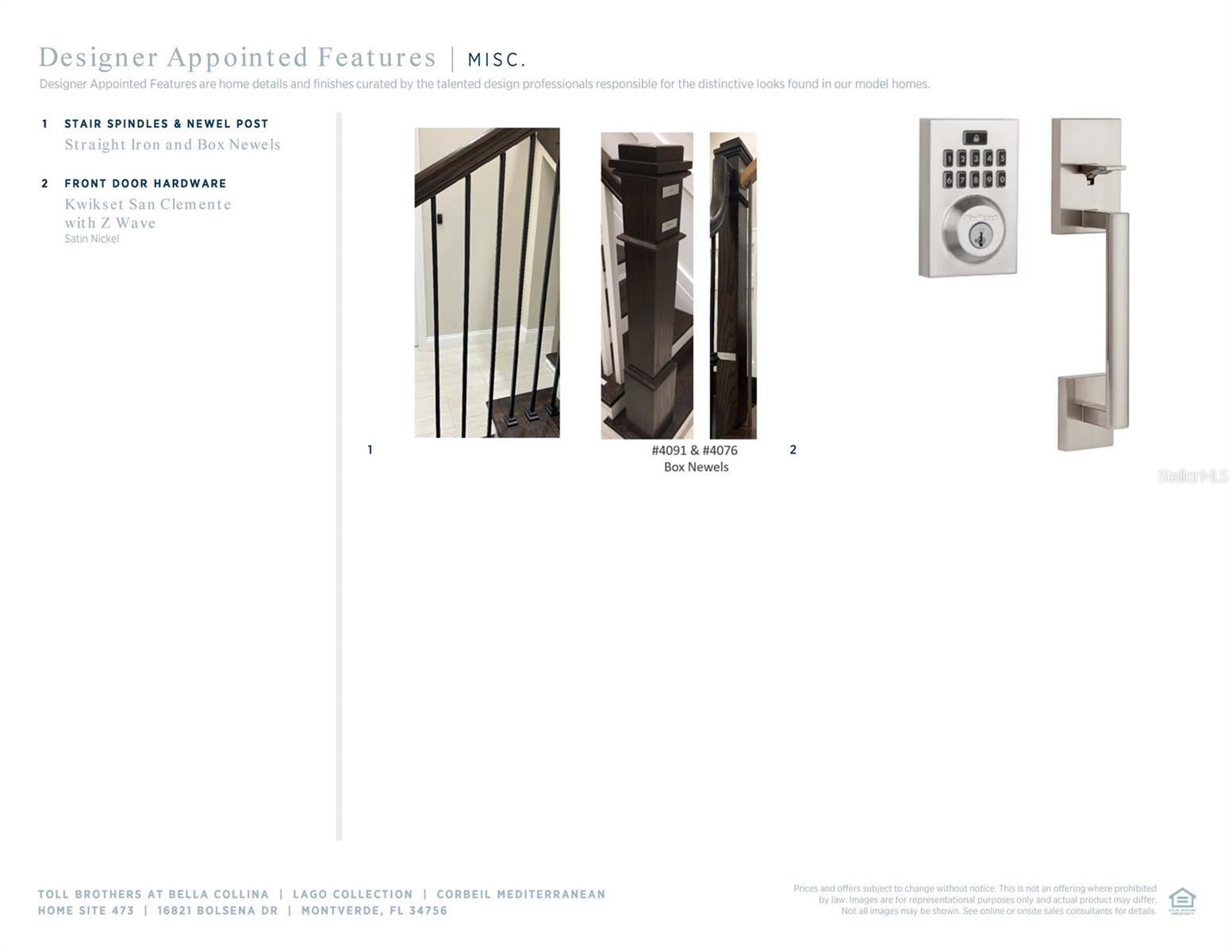$1,800,995 - 16821 Bolsena Drive, MONTVERDE
- 4
- Bedrooms
- 5
- Baths
- 4,138
- SQ. Feet
- 0.31
- Acres
PRICE REDUCTION - CLOSING COST INCENTIVE - MOVE-IN READY - TOLL BROTHERS within the beautiful gated community of Bella Collina! This exceptional Corbeil Mediterranean home is complemented by 4 BEDROOMS, 4.5 BATHS and 3-CAR GARAGE. The welcoming double door covered entry reveals the two-story foyer and beautiful formal dining room, with views to the great room and desirable covered lanai. Enjoy the sparkling pool with waterfalls, firepit and excellent sunsets. A well-designed gourmet kitchen overlooks a bright casual dining area, and is equipped with a large center island, plenty of counter and cabinet space, ample walk-in pantry, and butler pantry to the dining room. The private primary bedroom suite is highlighted by dual walk-in closets and deluxe primary bath with freestanding tub, large luxe shower, dual vanities, and private water closet. Central to a generous loft, secondary bedrooms feature sizable closets and baths. Additional highlights include a convenient powder room and everyday entry, centrally located laundry, and additional storage. A home you will love in the a community you will enjoy with superior golf, tennis, fitness, dining and more just outside your door.
Essential Information
-
- MLS® #:
- O6119739
-
- Price:
- $1,800,995
-
- Bedrooms:
- 4
-
- Bathrooms:
- 5.00
-
- Full Baths:
- 4
-
- Half Baths:
- 1
-
- Square Footage:
- 4,138
-
- Acres:
- 0.31
-
- Year Built:
- 2023
-
- Type:
- Residential
-
- Sub-Type:
- Single Family Residence
-
- Style:
- Mediterranean
-
- Status:
- Active
Community Information
-
- Address:
- 16821 Bolsena Drive
-
- Area:
- Montverde
-
- Subdivision:
- BELLA COLLINA EAST SUB
-
- City:
- MONTVERDE
-
- County:
- Lake
-
- State:
- FL
-
- Zip Code:
- 34756
Amenities
-
- Amenities:
- Clubhouse, Fence Restrictions, Fitness Center, Gated, Golf Course, Pool, Recreation Facilities, Security, Tennis Court(s)
-
- # of Garages:
- 3
-
- View:
- Garden
-
- Has Pool:
- Yes
Interior
-
- Interior Features:
- Cathedral Ceiling(s), Ceiling Fans(s), Crown Molding, Eat-in Kitchen, High Ceilings, Kitchen/Family Room Combo, Primary Bedroom Main Floor, PrimaryBedroom Upstairs, Tray Ceiling(s), Walk-In Closet(s), Window Treatments
-
- Appliances:
- Dishwasher, Disposal, Gas Water Heater, Microwave, Range, Range Hood, Tankless Water Heater
-
- Heating:
- Central, Electric
-
- Cooling:
- Central Air
-
- Fireplace:
- Yes
Exterior
-
- Exterior Features:
- Irrigation System, Private Mailbox, Rain Gutters, Sidewalk, Sliding Doors
-
- Lot Description:
- Landscaped
-
- Roof:
- Concrete, Tile
-
- Foundation:
- Slab
School Information
-
- Elementary:
- Grassy Lake Elementary
-
- Middle:
- East Ridge Middle
-
- High:
- Lake Minneola High
Additional Information
-
- Days on Market:
- 321
-
- Zoning:
- PUD
Listing Details
- Listing Office:
- Orlando Tbi Realty Llc
