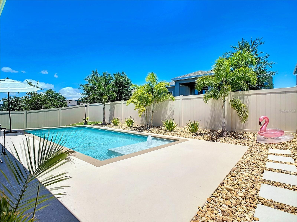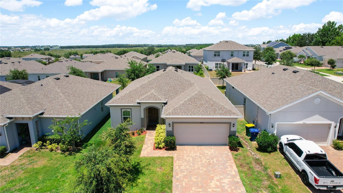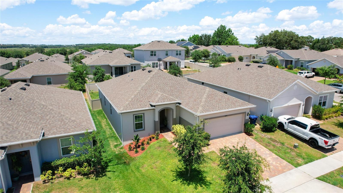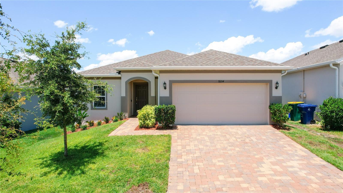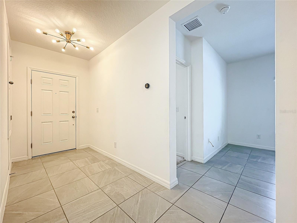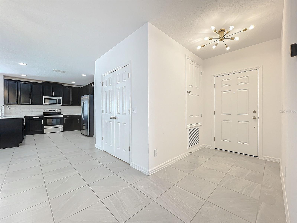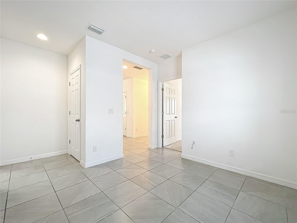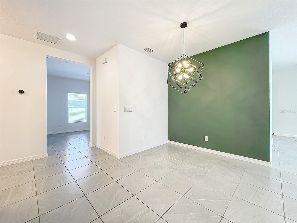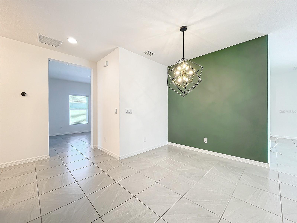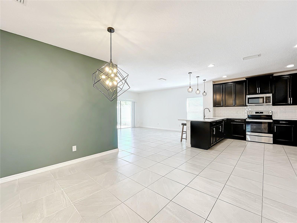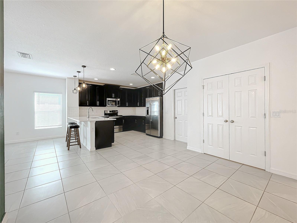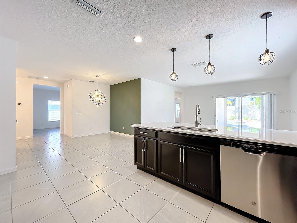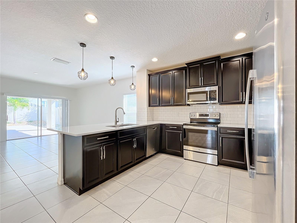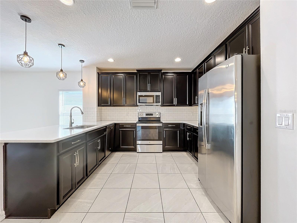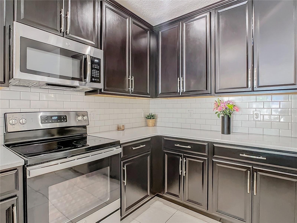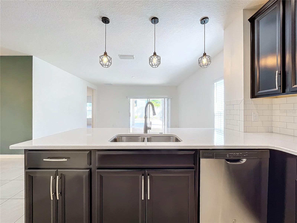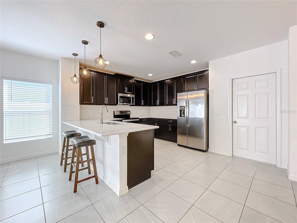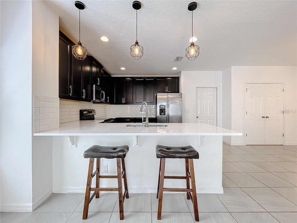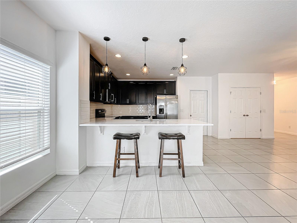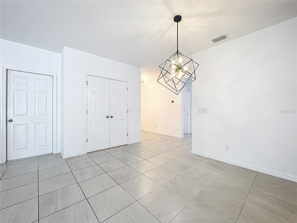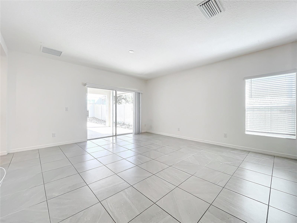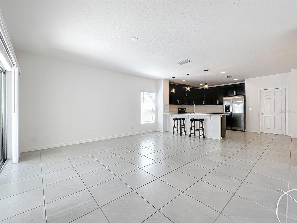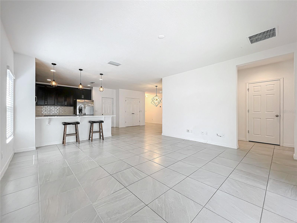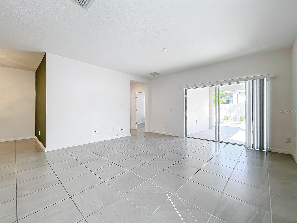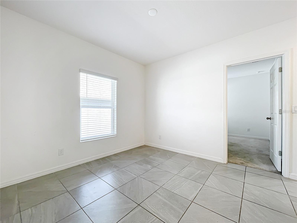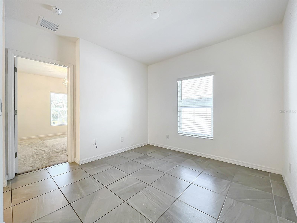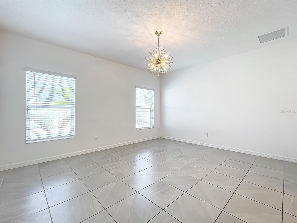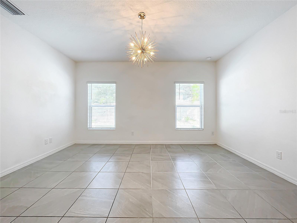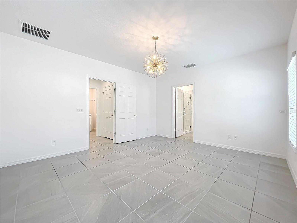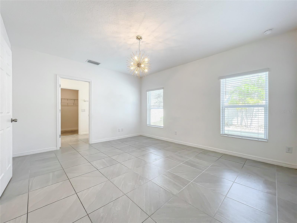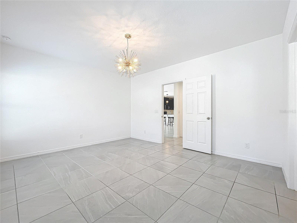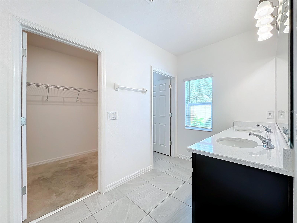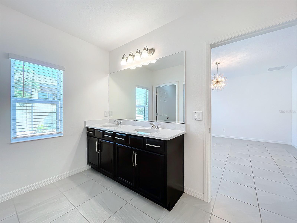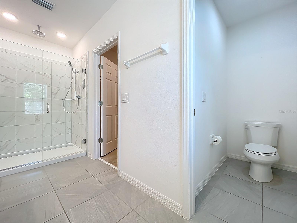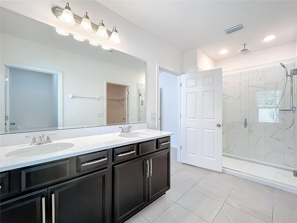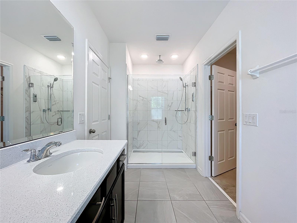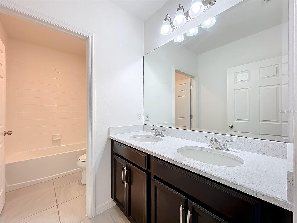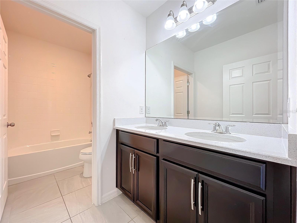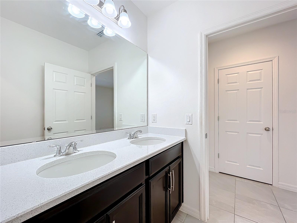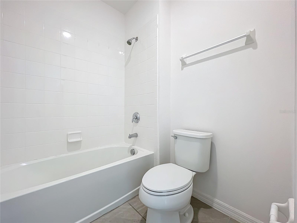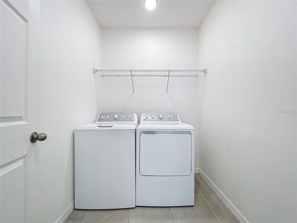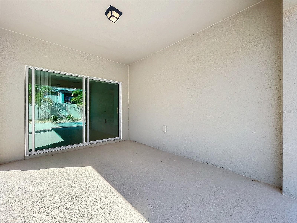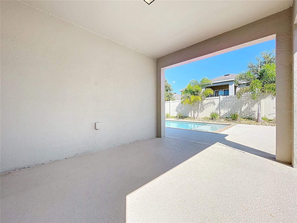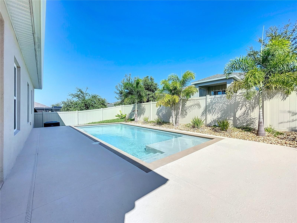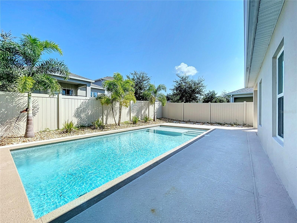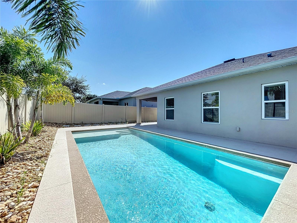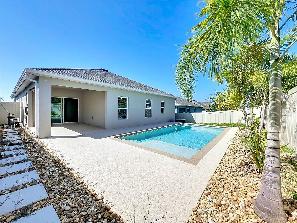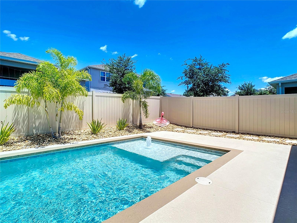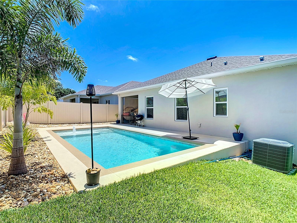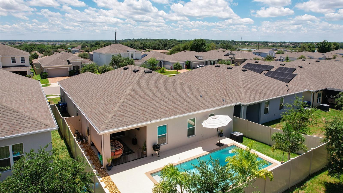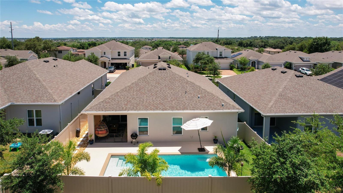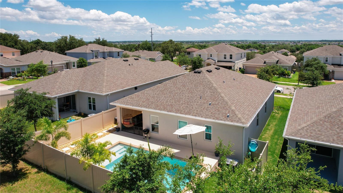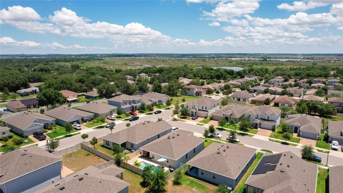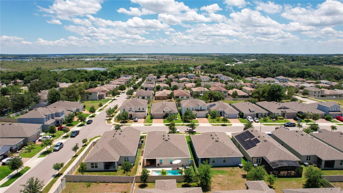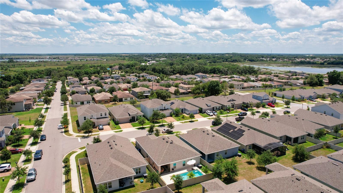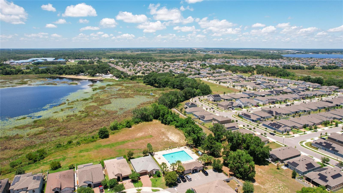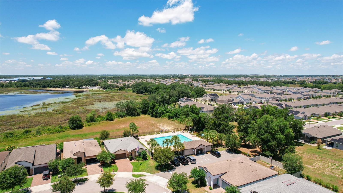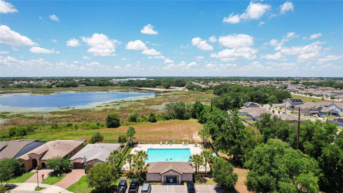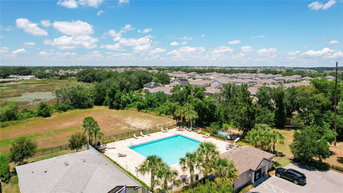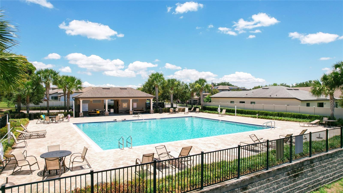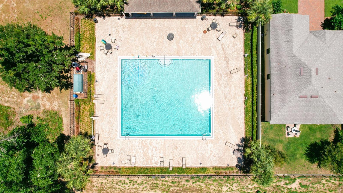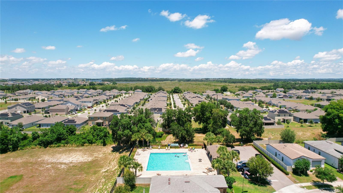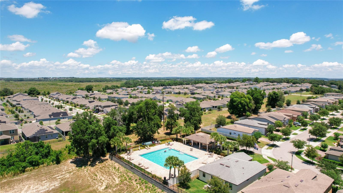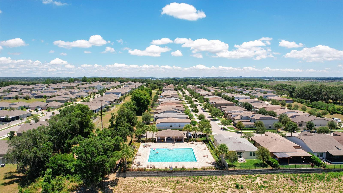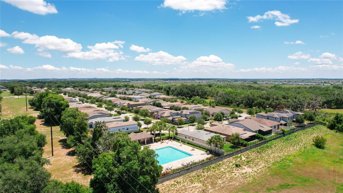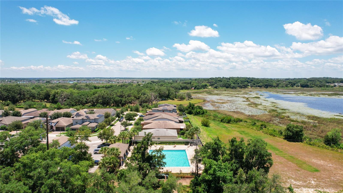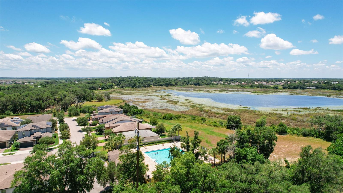$385,000 - 9204 Halsey Drive, GROVELAND
- 3
- Bedrooms
- 2
- Baths
- 1,730
- SQ. Feet
- 0.13
- Acres
Immaculate and Gorgeous POOL HOME!! With the Summer heat already here, there's nothing like having a sparkling and refreshing POOL to cool off! Yard and Pool is fully fenced in with beautiful landscaping, Palm trees, and a covered lanai for some shade. Inside features 3 bedrooms, plus an office/bonus room, and 2 full baths. Open and bright floorplan, split bedroom plan, inside laundry, upgraded lighting, large ceramic tile, and insulated windows through-out. Kitchen features Quartz countertops, upgraded 42 inch Espresso cabinets, tile backsplash, breakfast bar, stainless steel appliances, and large walk-in pantry. The master suite bath features a Kohler Digital rain head dual shower system with frameless enclosure, double sinks, Quartz countertops, and large walk-in closet. Lots of storage closets through-out. 2-car garage with 2 ceiling storage units included. Great location and wonderful community! just a few miles from Lake Hiawatha Preserve, Publix shopping center close by for your convenience, and the South Lake Trail runs in front of the community for your walking, running and biking pleasure. Close to major highways, which makes for an easy commute to downtown Orlando, Airports, Theme parks, restaurants, and shopping. Also, easy commute to Lakeland and Tampa. Just minutes to downtown Clermont and Minneola. Call today for a private tour!
Essential Information
-
- MLS® #:
- G5082535
-
- Price:
- $385,000
-
- Bedrooms:
- 3
-
- Bathrooms:
- 2.00
-
- Full Baths:
- 2
-
- Square Footage:
- 1,730
-
- Acres:
- 0.13
-
- Year Built:
- 2020
-
- Type:
- Residential
-
- Sub-Type:
- Single Family Residence
-
- Style:
- Ranch
-
- Status:
- Active
Community Information
-
- Address:
- 9204 Halsey Drive
-
- Area:
- Groveland
-
- Subdivision:
- CYPRESS OAKS PH II
-
- City:
- GROVELAND
-
- County:
- Lake
-
- State:
- FL
-
- Zip Code:
- 34736
Amenities
-
- Amenities:
- Playground, Pool
-
- # of Garages:
- 2
-
- View:
- Pool
-
- Has Pool:
- Yes
Interior
-
- Interior Features:
- High Ceilings, Open Floorplan, Primary Bedroom Main Floor, Solid Surface Counters, Split Bedroom, Walk-In Closet(s)
-
- Appliances:
- Dishwasher, Disposal, Dryer, Electric Water Heater, Microwave, Range, Refrigerator, Washer
-
- Heating:
- Central, Electric
-
- Cooling:
- Central Air
-
- # of Stories:
- 1
Exterior
-
- Exterior Features:
- Lighting, Sidewalk, Sliding Doors
-
- Lot Description:
- In County, Landscaped, Sidewalk, Paved
-
- Roof:
- Shingle
-
- Foundation:
- Slab
Additional Information
-
- Days on Market:
- 95
Listing Details
- Listing Office:
- Watson Realty Corp
