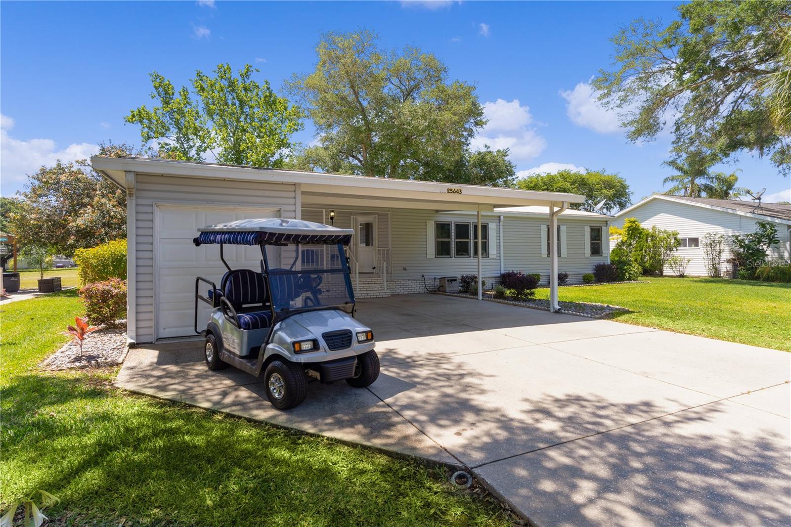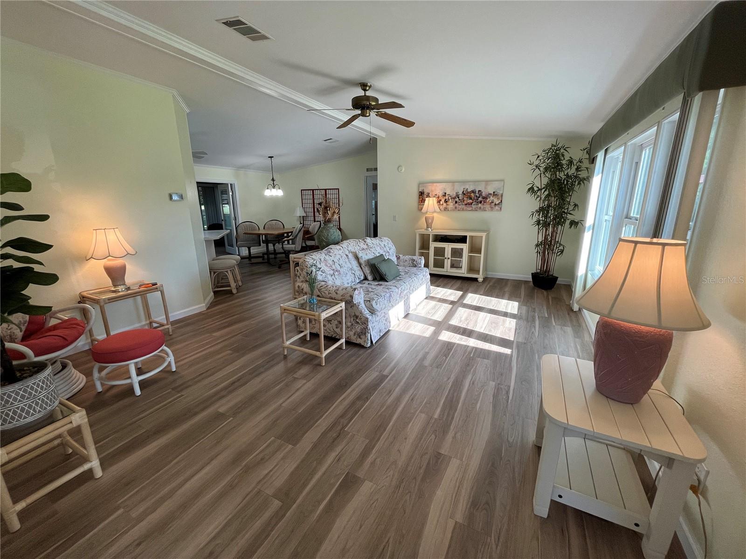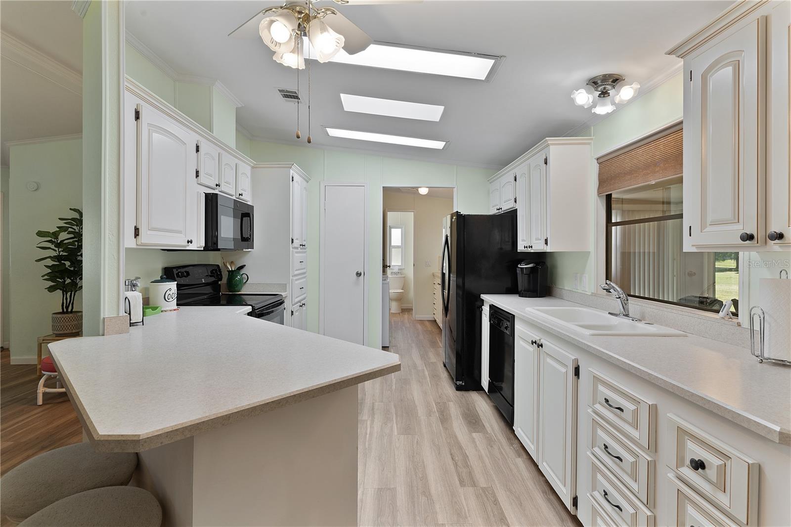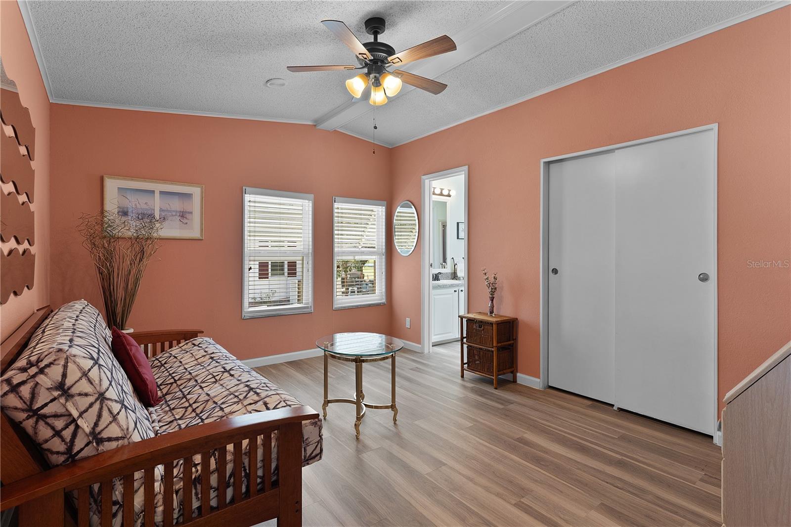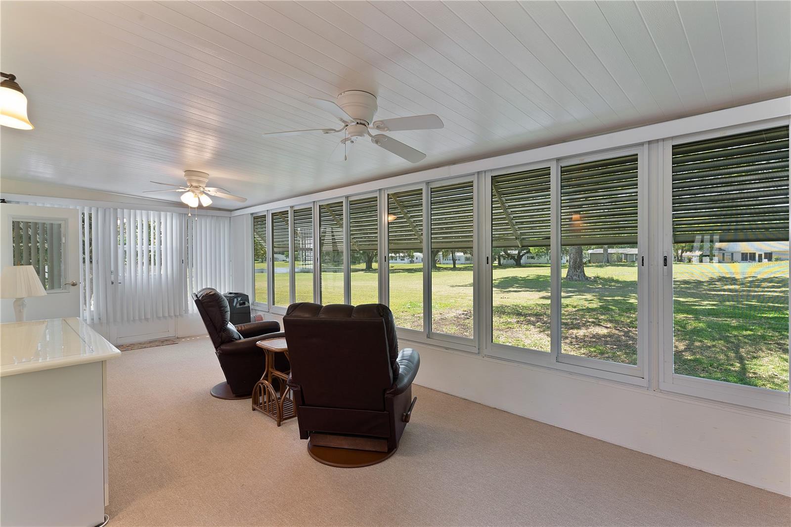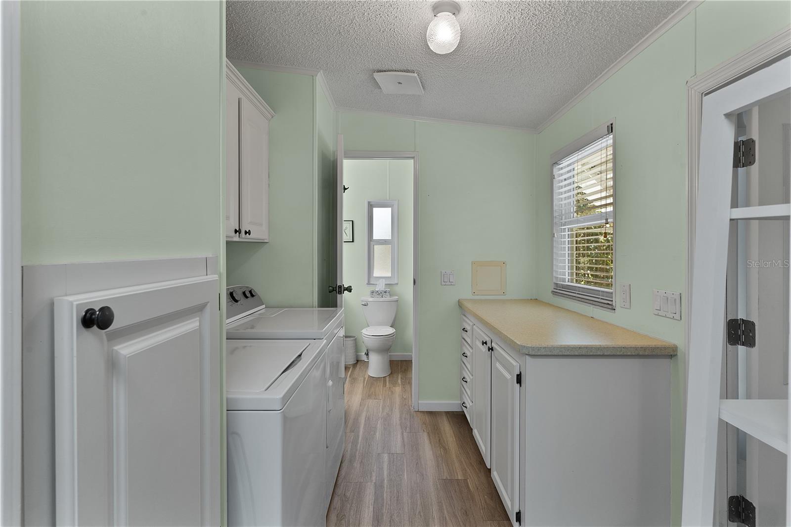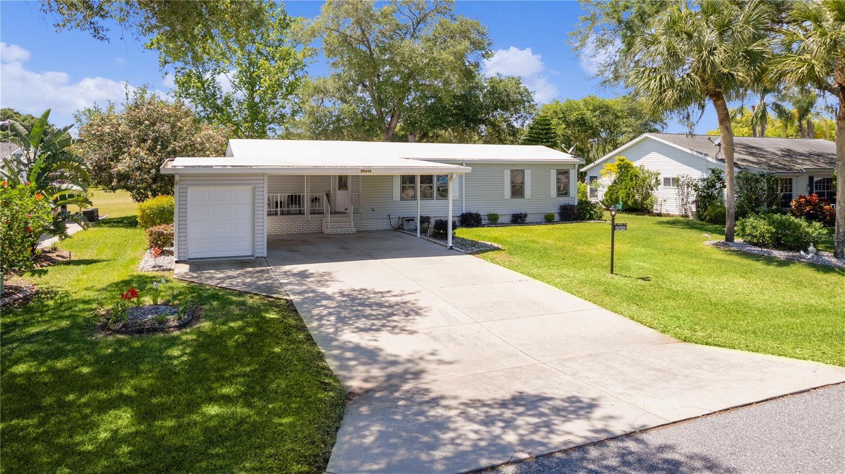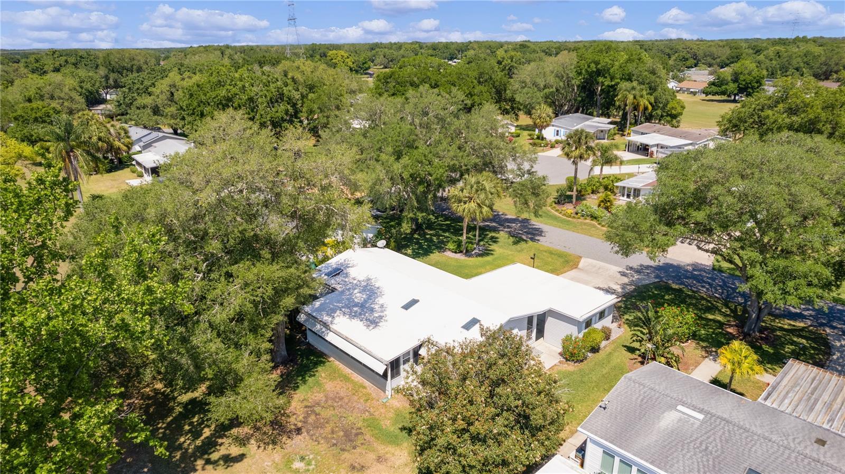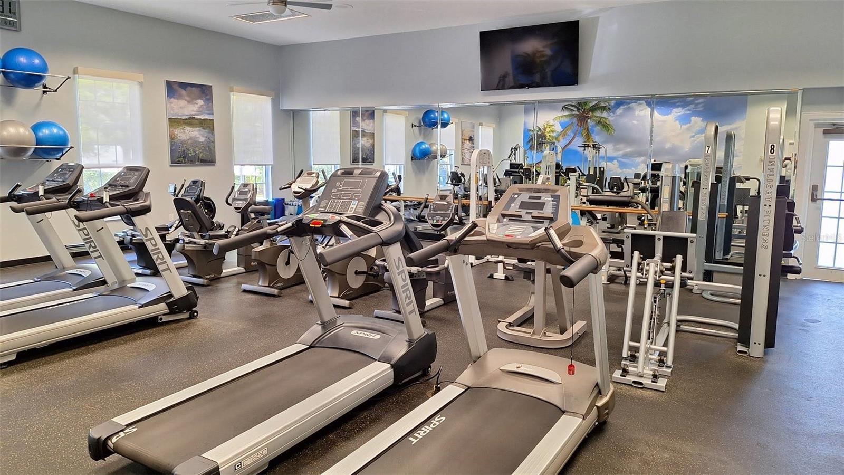$210,000 - 25643 Belle Alliance, LEESBURG
- 2
- Bedrooms
- 2
- Baths
- 1,530
- SQ. Feet
- 0.16
- Acres
*** Multiple Offer Situation. Please submit your highest and best offer by 5pm today 04/19/2024. *** Welcome to this charming Turnkey Furnished Golf-Course home nestled in the beautiful 55+ community of The Plantation at Leesburg. Extras and Upgrades include Golf Cart Garage with Golf Cart, Roll on Roof installed in 2019, A/C unit replaced 2017, Luxury Vinyl Floors, Double Pane Windows, Foam-Backed Vinyl Siding, French Doors with inner blinds leading to the enclosed Lanai with an A/C floor unit, Popcorn ceiling removed from Living Room/Kitchen/Dining Room areas. Double Carport and Large Driveway for guests. This vibrant community offers three clubhouses, three pools, a 24-hour gated entrance, and two 18-hole championship golf courses. Stay active with lighted tennis courts, volleyball, and two fitness centers. Don't miss the chance to experience a peaceful and active lifestyle in this wonderful 55+ community. Bedroom Closet Type: Walk-in Closet (Primary Bedroom).
Essential Information
-
- MLS® #:
- G5080835
-
- Price:
- $210,000
-
- Bedrooms:
- 2
-
- Bathrooms:
- 2.00
-
- Full Baths:
- 2
-
- Square Footage:
- 1,530
-
- Acres:
- 0.16
-
- Year Built:
- 1990
-
- Type:
- Residential
-
- Sub-Type:
- Manufactured Home - Post 1977
-
- Style:
- Ranch
-
- Status:
- Pending
Community Information
-
- Address:
- 25643 Belle Alliance
-
- Area:
- Leesburg
-
- Subdivision:
- PLANTATION AT LEESBURG BELLE GROVE
-
- City:
- LEESBURG
-
- County:
- Lake
-
- State:
- FL
-
- Zip Code:
- 34748
Amenities
-
- Amenities:
- Basketball Court, Clubhouse, Elevator(s), Fence Restrictions, Fitness Center, Gated, Golf Course, Optional Additional Fees, Pickleball Court(s), Pool, Recreation Facilities, Sauna, Shuffleboard Court, Spa/Hot Tub, Tennis Court(s)
-
- Parking:
- Covered, Driveway, Electric Vehicle Charging Station(s), Golf Cart Garage, Off Street
-
- View:
- Golf Course
Interior
-
- Interior Features:
- Ceiling Fans(s), Open Floorplan, Primary Bedroom Main Floor, Skylight(s), Split Bedroom, Thermostat, Walk-In Closet(s), Window Treatments
-
- Appliances:
- Dishwasher, Disposal, Dryer, Electric Water Heater, Microwave, Range, Refrigerator, Washer, Water Softener
-
- Heating:
- Electric, Heat Pump
-
- Cooling:
- Central Air, Wall/Window Unit(s)
Exterior
-
- Exterior Features:
- Awning(s), Irrigation System, Rain Gutters, Storage
-
- Lot Description:
- Near Golf Course, Private
-
- Roof:
- Roof Over, Shingle
-
- Foundation:
- Crawlspace
Additional Information
-
- Days on Market:
- 14
-
- Zoning:
- PUD
Listing Details
- Listing Office:
- Re/max Titanium Group
