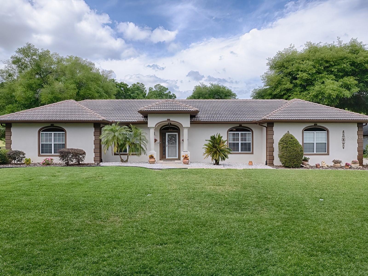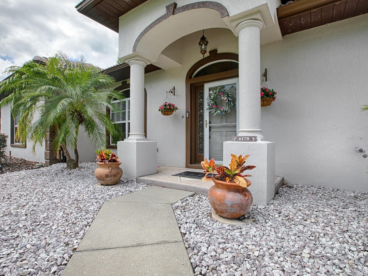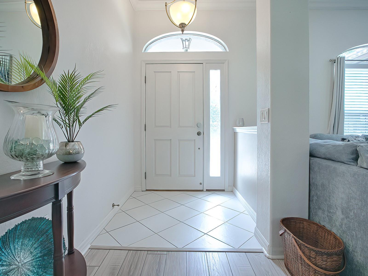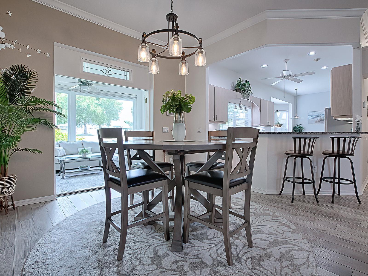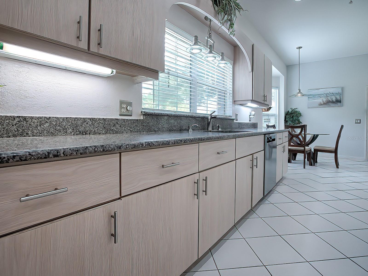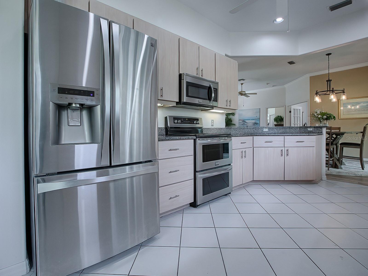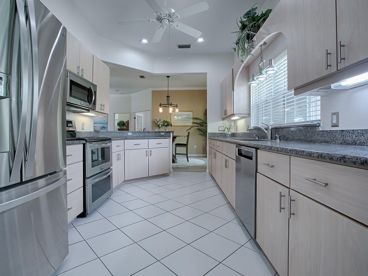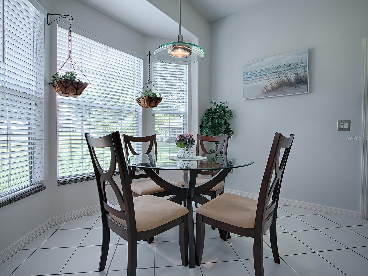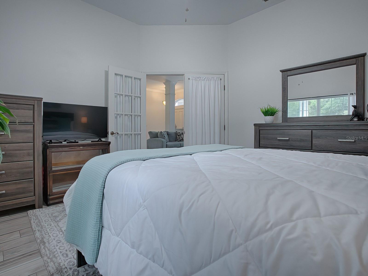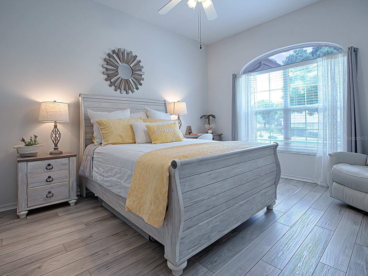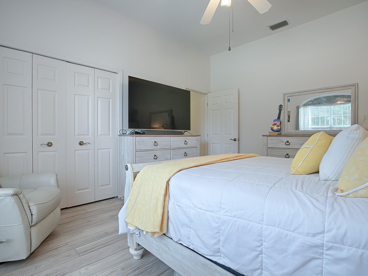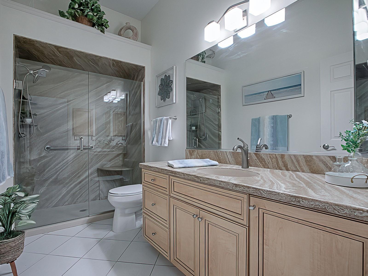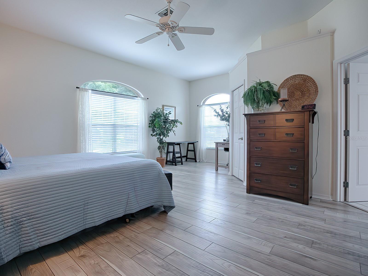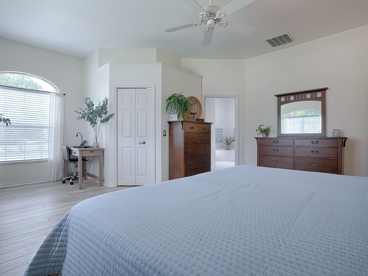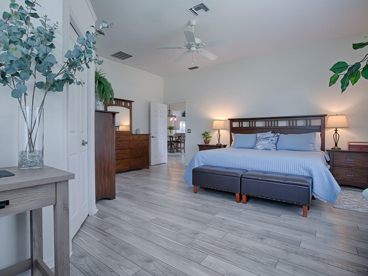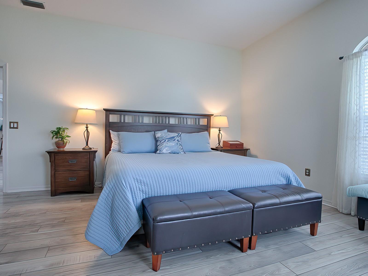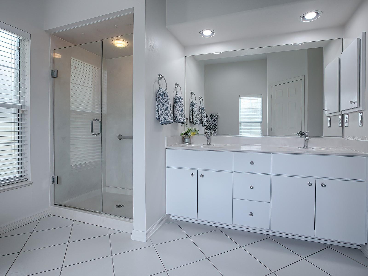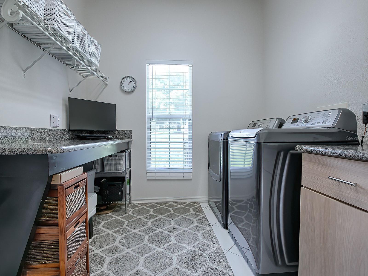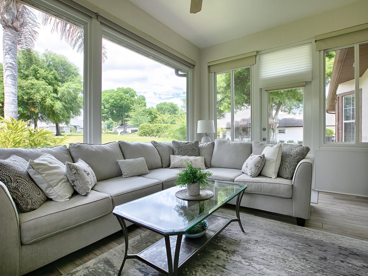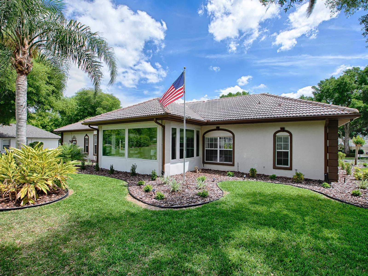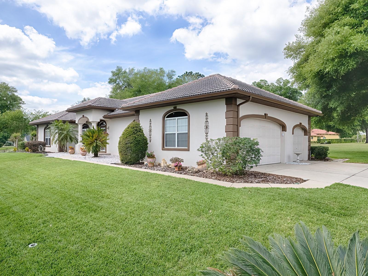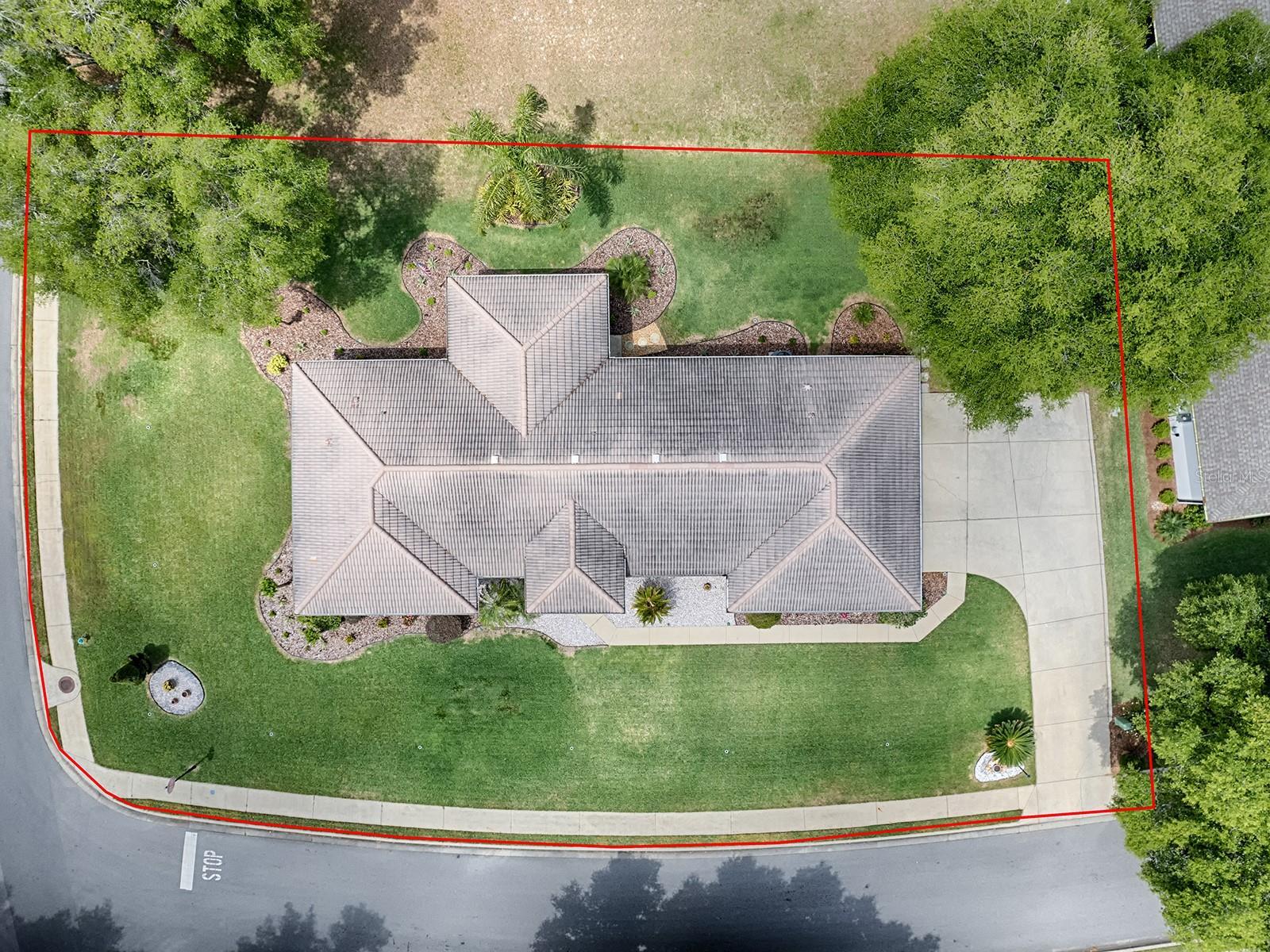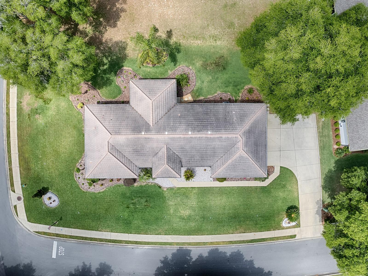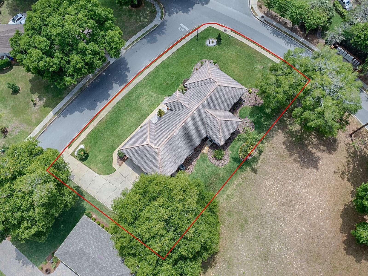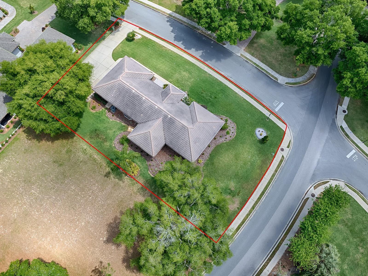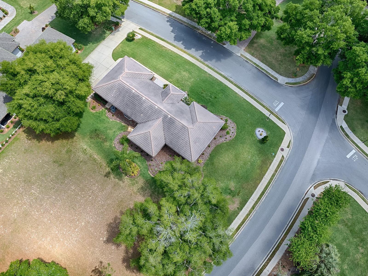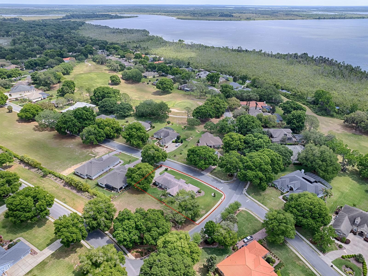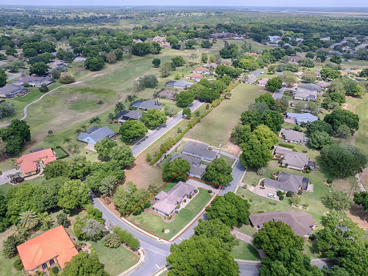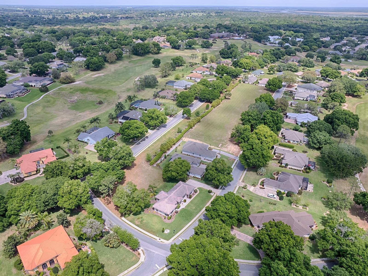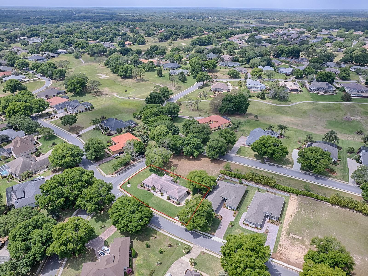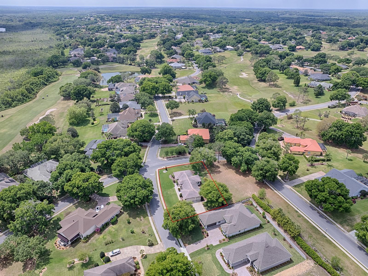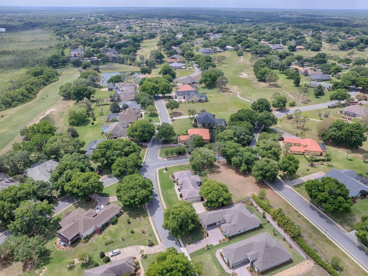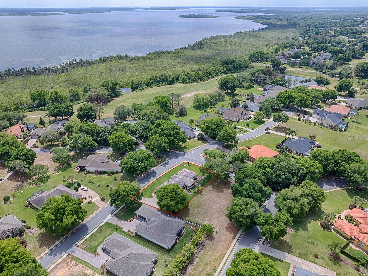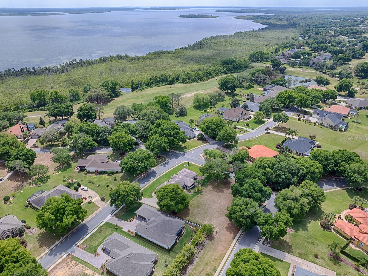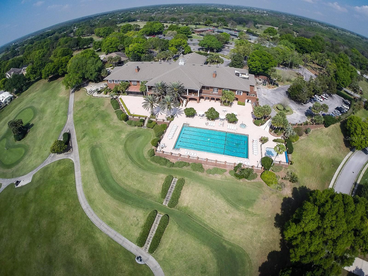$439,900 - 6178 Spinnaker Loop, LADY LAKE
- 3
- Bedrooms
- 2
- Baths
- 2,143
- SQ. Feet
- 0.32
- Acres
Welcome to your future Harbor Hills home! Recently updated, this home is like new and move in ready. BRIGHT and SPACIOUS thanks to the light neutral colors, recessed lighting and HIGH 10’ CEILINGS throughout the entire house, you will immediately feel at home as you enter the foyer and step into the open living and dining areas adorned with CROWN MOLDING. NEWER Modern STAINLESS-STEEL appliances, GRANITE countertops, Water Heater and HVAC 2017, Dishwasher 2018. Tile and Laminate flooring throughout. NO CARPET! Guest bath was remodeled with JettaStone shower and counters. Inside laundry room with office space and built-in cabinets and GRANITE countertops. House replumbed in 2016, irrigation updated, new landscaping and exterior trim repainted in 2023 leaves you nothing but time to unwind in your Jacuzzi tub, enjoy a cup of coffee at your breakfast nook with bay windows with a view of the golf course or relax in the Florida room that leads out to your oversized lot with NO REAR NEIGHBORS. Community access to the HARRIS CHAIN of LAKES provides plenty of boating and fishing opportunities. The Central Florida location provides quick and easy access to both coasts, Ocala, Tampa, The Villages’ dining and entertainment and the major theme parks. You just need to unpack and enjoy all that the gated community and area has to offer. Call today for your private appointment!
Essential Information
-
- MLS® #:
- G5080579
-
- Price:
- $439,900
-
- Bedrooms:
- 3
-
- Bathrooms:
- 2.00
-
- Full Baths:
- 2
-
- Square Footage:
- 2,143
-
- Acres:
- 0.32
-
- Year Built:
- 1995
-
- Type:
- Residential
-
- Sub-Type:
- Single Family Residence
-
- Status:
- Active
Community Information
-
- Address:
- 6178 Spinnaker Loop
-
- Area:
- Lady Lake (The Villages)
-
- Subdivision:
- HARBOR HILLS PT REP
-
- City:
- LADY LAKE
-
- County:
- Lake
-
- State:
- FL
-
- Zip Code:
- 32159
Amenities
-
- Amenities:
- Fence Restrictions, Golf Course, Pickleball Court(s), Pool, Tennis Court(s)
-
- Parking:
- Garage Door Opener, Golf Cart Garage, Golf Cart Parking, Off Street, Oversized
-
- # of Garages:
- 2
-
- View:
- Golf Course
Interior
-
- Interior Features:
- Ceiling Fans(s), Crown Molding, Eat-in Kitchen, High Ceilings, Living Room/Dining Room Combo, Open Floorplan, Primary Bedroom Main Floor, Solid Surface Counters, Split Bedroom, Stone Counters, Thermostat, Walk-In Closet(s)
-
- Appliances:
- Dishwasher, Disposal, Microwave, Range, Refrigerator
-
- Heating:
- Electric
-
- Cooling:
- Central Air
Exterior
-
- Exterior Features:
- Irrigation System, Rain Gutters, Sidewalk
-
- Lot Description:
- Corner Lot, Landscaped, Oversized Lot, Sidewalk, Paved
-
- Roof:
- Tile
-
- Foundation:
- Slab
Additional Information
-
- Days on Market:
- 28
-
- Zoning:
- PUD
Listing Details
- Listing Office:
- Era Grizzard Real Estate
