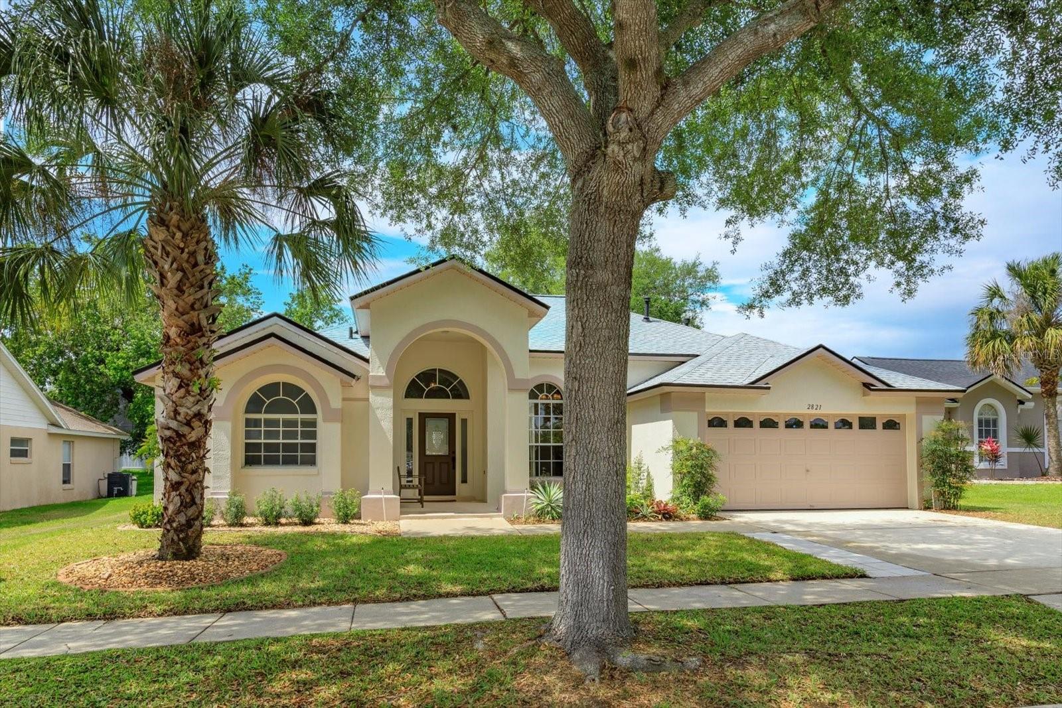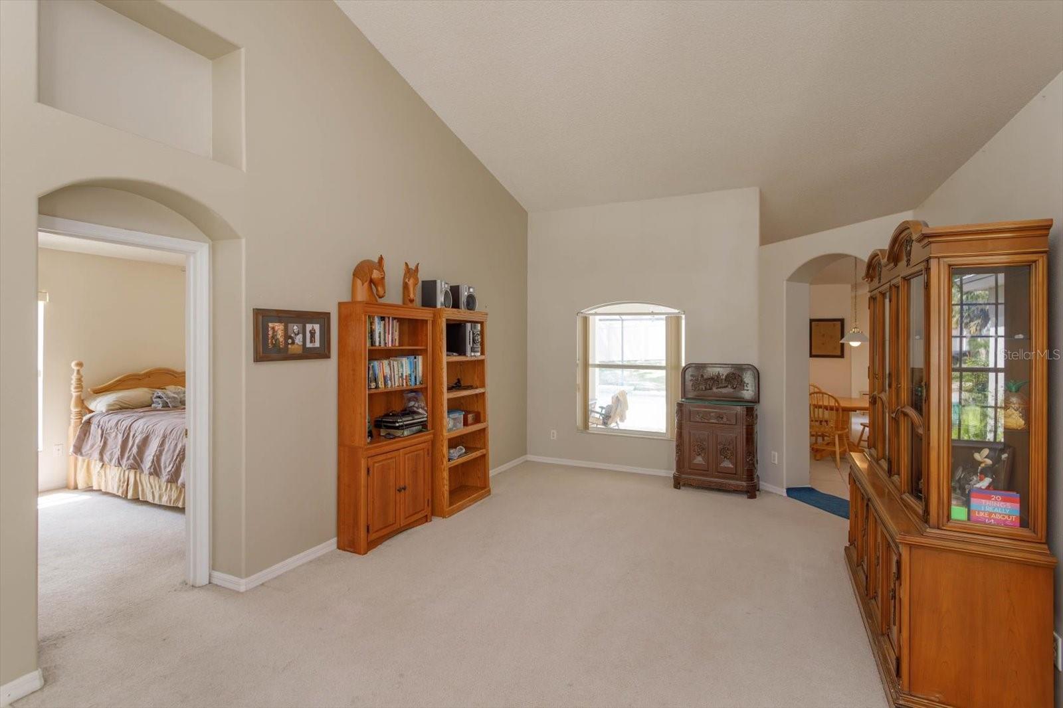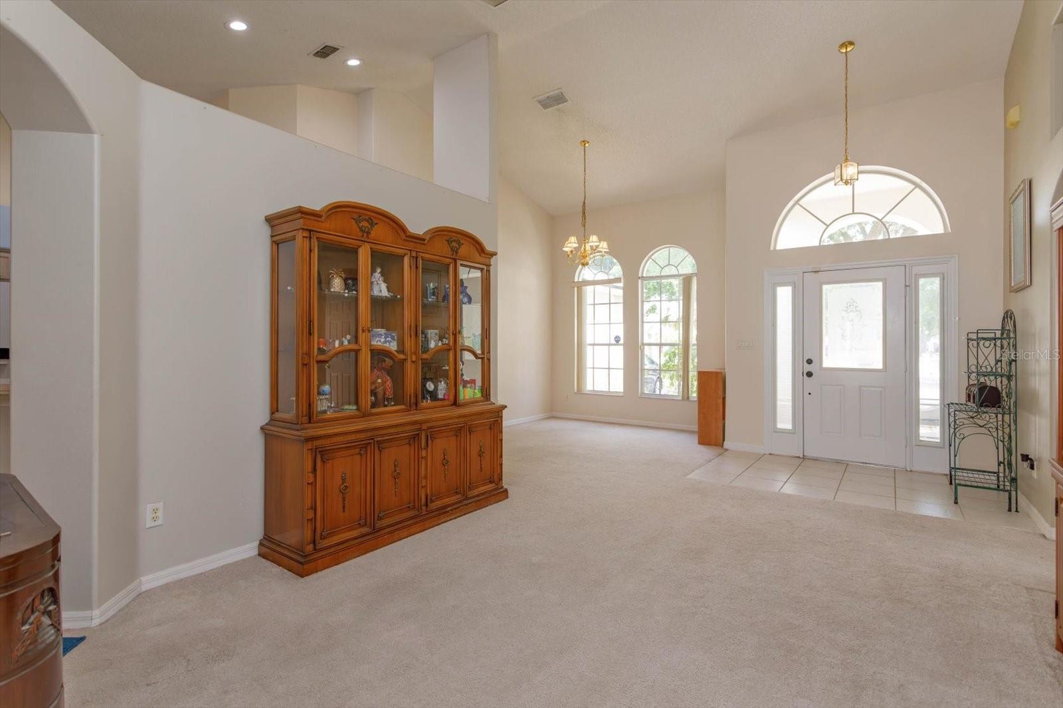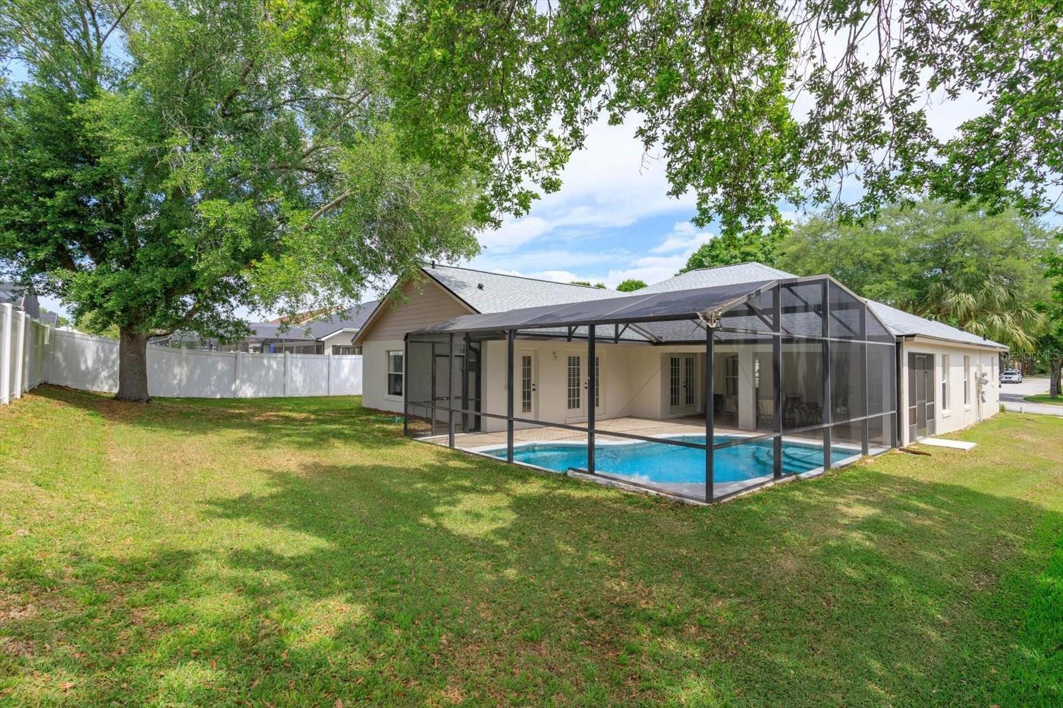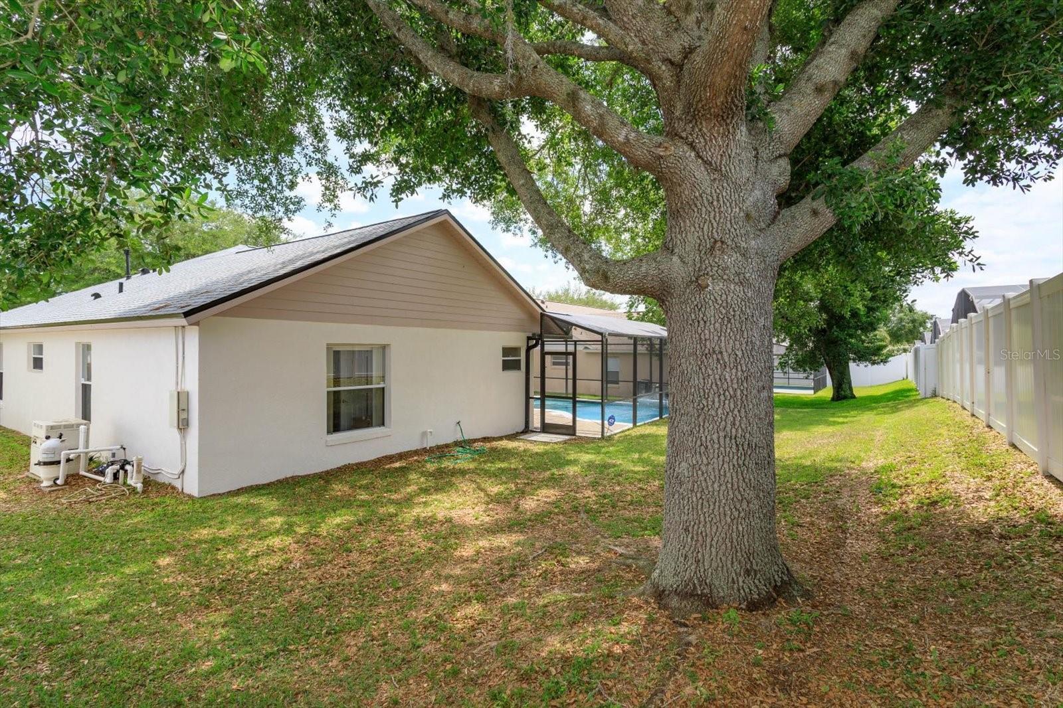$440,550 - 2821 Sand Pine Street, CLERMONT
- 4
- Bedrooms
- 3
- Baths
- 2,058
- SQ. Feet
- 0.2
- Acres
**Orange Tree Pool Home ** in Beautiful Clermont! This 2000+sqft, Split Floor Plan Home includes: 4 Bedrooms and 3 Full Bathrooms. Take Note of the New ROOF (6/2023), Freshly Painted Exterior and Interior, New Lighting in the Primary Bathroom and New Vanities in the Guest Bathrooms. The Kitchen is Open to the Family Room and the Breakfast Nook provides access to the Pool and Patio through French Doors. The Master bath has both a Garden Tub and separate shower and 2 Walk-in Closets. The 2nd Bedroom would be perfect as a Mother-In-Law Suite, it is situated in the back of the house close to the 2nd Bath which has access to the Screened Pool and Patio. The 3rd Full Bath is adjacent to the 3rd and 4th bedrooms. The sought after Community of Orange Tree has a Community Park, Tennis Court and Playground and is close to Orlando's Theme Parks, shopping and Dining. This neighborhood allows for Short Term Rentals. Schedule your Tour As Soon As Possible!!
Essential Information
-
- MLS® #:
- G5080449
-
- Price:
- $440,550
-
- Bedrooms:
- 4
-
- Bathrooms:
- 3.00
-
- Full Baths:
- 3
-
- Square Footage:
- 2,058
-
- Acres:
- 0.20
-
- Year Built:
- 2002
-
- Type:
- Residential
-
- Sub-Type:
- Single Family Residence
-
- Status:
- Active
Community Information
-
- Address:
- 2821 Sand Pine Street
-
- Area:
- Clermont
-
- Subdivision:
- ORANGE TREE PH I SUB
-
- City:
- CLERMONT
-
- County:
- Lake
-
- State:
- FL
-
- Zip Code:
- 34714
Amenities
-
- Amenities:
- Playground, Tennis Court(s)
-
- # of Garages:
- 2
-
- Has Pool:
- Yes
Interior
-
- Interior Features:
- Ceiling Fans(s), Kitchen/Family Room Combo, Vaulted Ceiling(s), Window Treatments
-
- Appliances:
- Disposal, Dryer, Gas Water Heater, Microwave, Range, Refrigerator, Washer
-
- Heating:
- Central
-
- Cooling:
- Central Air
-
- # of Stories:
- 1
Exterior
-
- Exterior Features:
- Irrigation System
-
- Lot Description:
- Landscaped
-
- Roof:
- Shingle
-
- Foundation:
- Slab
School Information
-
- Elementary:
- Sawgrass bay Elementary
-
- Middle:
- Windy Hill Middle
-
- High:
- East Ridge High
Additional Information
-
- Days on Market:
- 31
-
- Zoning:
- PUD
Listing Details
- Listing Office:
- Re/max Titanium Group
