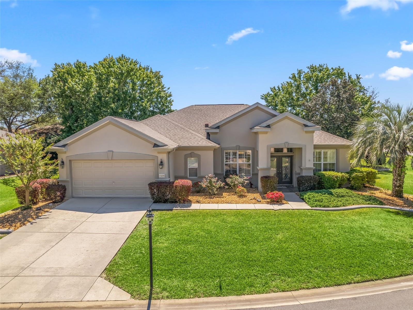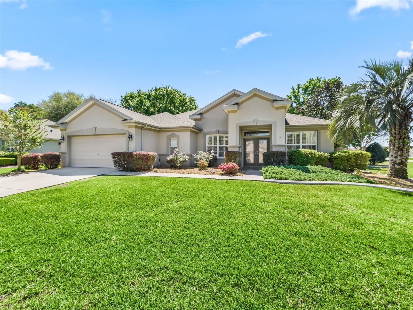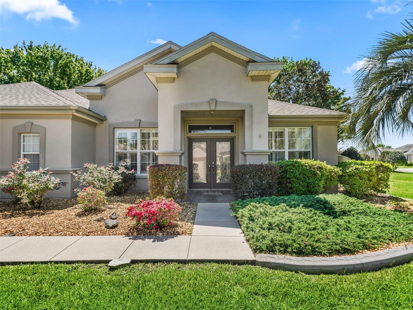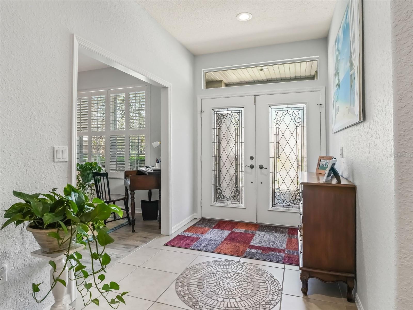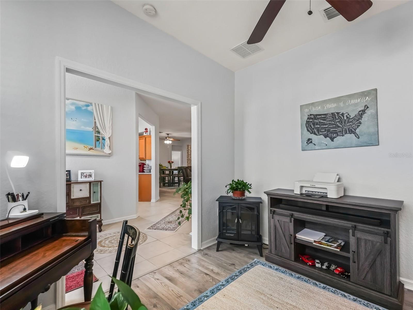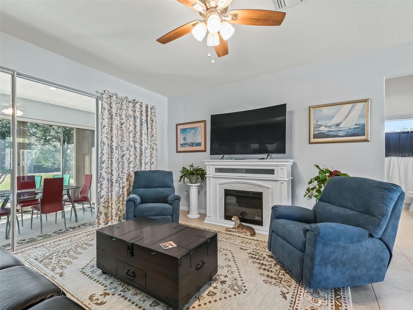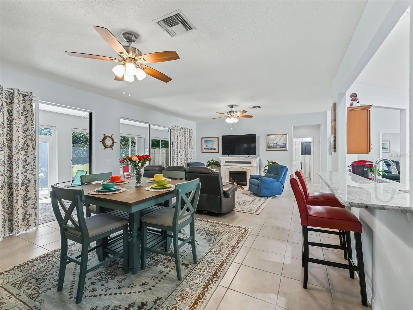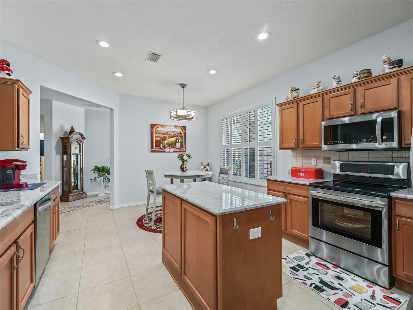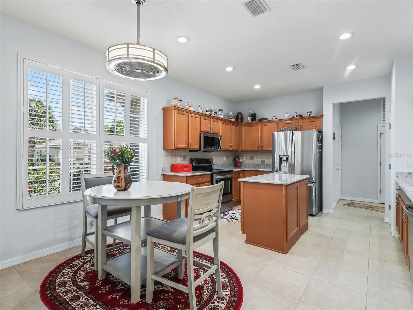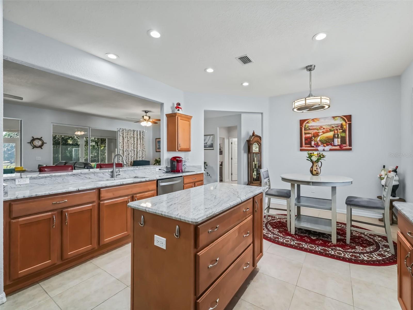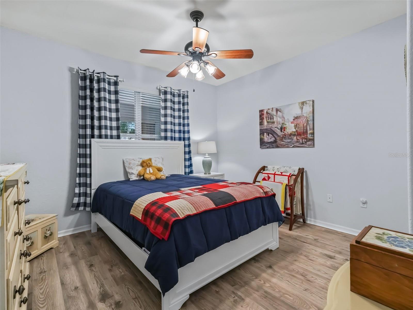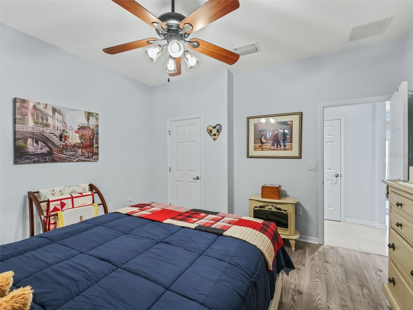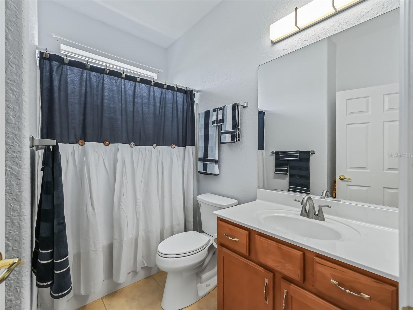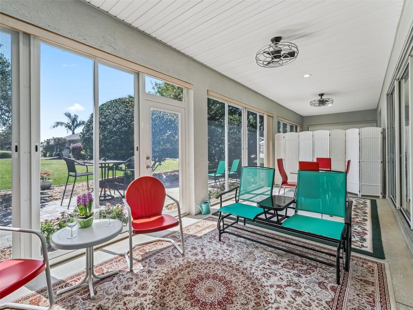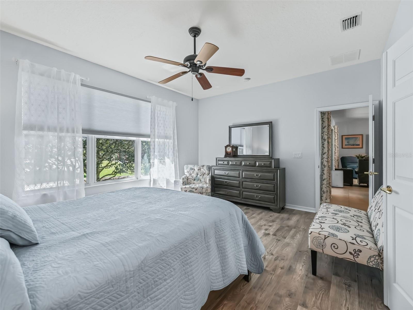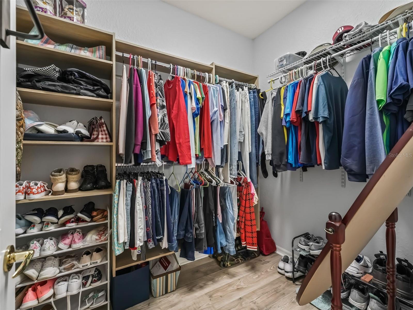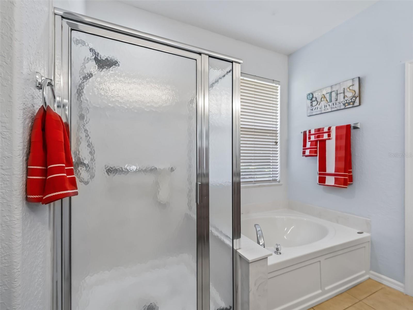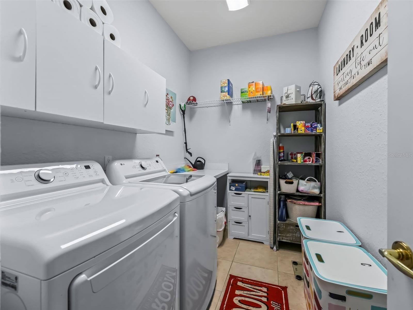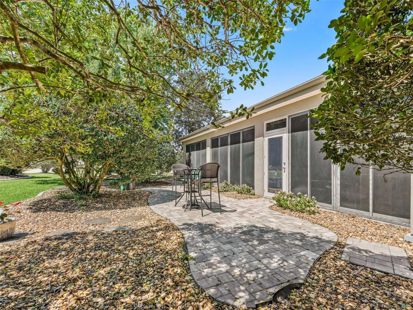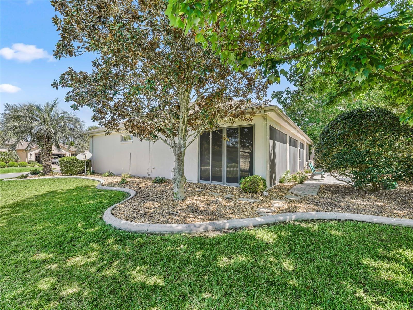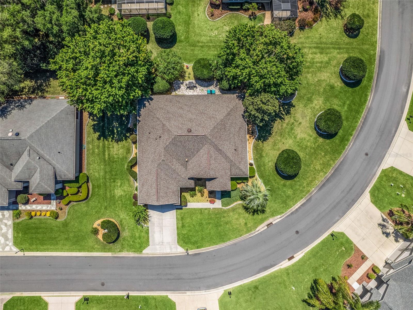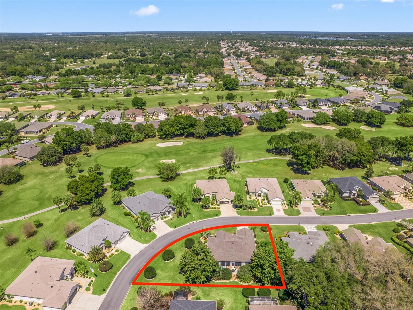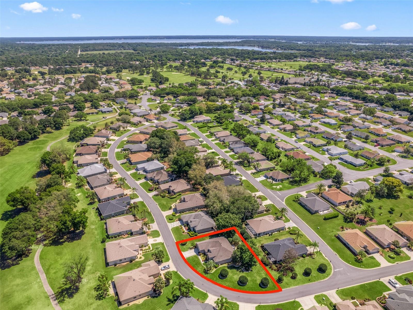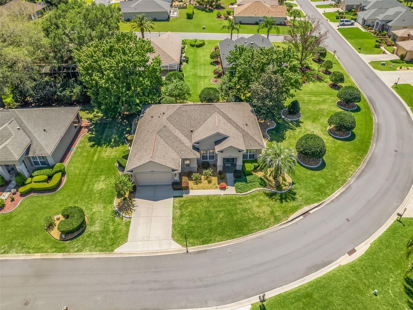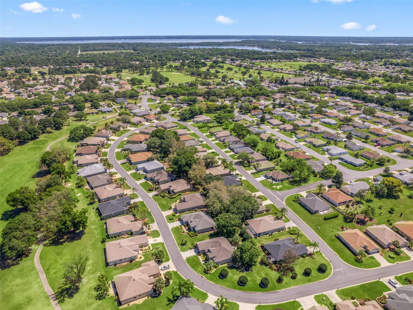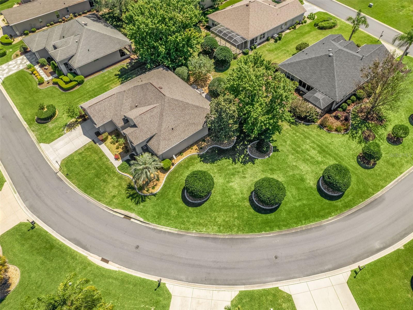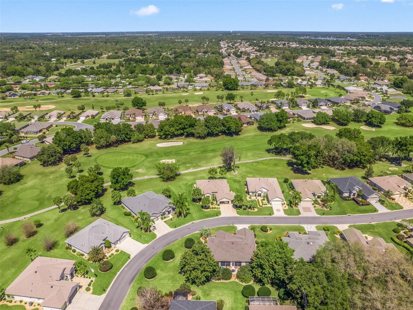$424,900 - 13479 Se 89th Terrace Road, SUMMERFIELD
- 2
- Bedrooms
- 2
- Baths
- 1,870
- SQ. Feet
- 0.32
- Acres
Check out this gorgeous Granville Model home in the desirable Spruce Creek Golf and Country Club community. This 2 Bedroom 2 bathroom home has an open floor plan with study! BRAND NEW granite countertops in the kitchen and bathrooms! Ceramic tile throughout the main living areas! NO CARPET! Split floor plan to allow for privacy for your guests. Laminate flooring in the bedrooms. Primary bedroom has a brand new 7 foot hanging closet system with 8 feet of shelving. The kitchen and study feature plantation shutters. Entire interior of the home including the garage is freshly painted. The roof is 2020 and AC (transferable warranty) is 2023! The HUGE lanai is 10' by 40' with a new mini split AC to allow you to enjoy this spacious room YEAR ROUND. The NEWLY UPDATED landscape surrounding this property adds a vibrant touch to its exterior appeal while sitting on your secluded backyard patio. LG Washer and dryer purchased in 2023. As you step out of the front of the home you have a view of the golf course. Sellers offering home warranty with accepted offer.
Essential Information
-
- MLS® #:
- G5080286
-
- Price:
- $424,900
-
- Bedrooms:
- 2
-
- Bathrooms:
- 2.00
-
- Full Baths:
- 2
-
- Square Footage:
- 1,870
-
- Acres:
- 0.32
-
- Year Built:
- 2004
-
- Type:
- Residential
-
- Sub-Type:
- Single Family Residence
-
- Status:
- Pending
Community Information
-
- Address:
- 13479 Se 89th Terrace Road
-
- Area:
- Summerfield
-
- Subdivision:
- SPRUCE CREEK GC
-
- City:
- SUMMERFIELD
-
- County:
- Marion
-
- State:
- FL
-
- Zip Code:
- 34491
Amenities
-
- Amenities:
- Clubhouse, Fitness Center, Gated, Golf Course, Pickleball Court(s), Pool, Recreation Facilities, Security, Shuffleboard Court
-
- # of Garages:
- 2
Interior
-
- Interior Features:
- Ceiling Fans(s), High Ceilings, Open Floorplan, Primary Bedroom Main Floor, Thermostat, Walk-In Closet(s), Window Treatments
-
- Appliances:
- Dishwasher, Dryer, Microwave, Range, Refrigerator, Washer
-
- Heating:
- Central
-
- Cooling:
- Central Air, Mini-Split Unit(s)
-
- # of Stories:
- 1
Exterior
-
- Exterior Features:
- Irrigation System, Lighting, Private Mailbox, Sliding Doors
-
- Roof:
- Shingle
-
- Foundation:
- Slab
Additional Information
-
- Days on Market:
- 36
-
- Zoning:
- PUD
Listing Details
- Listing Office:
- Re/max Premier Realty
