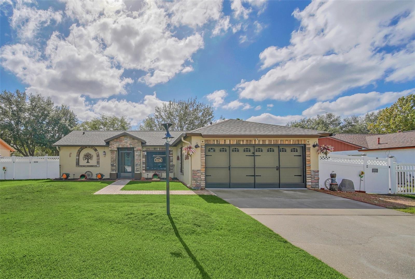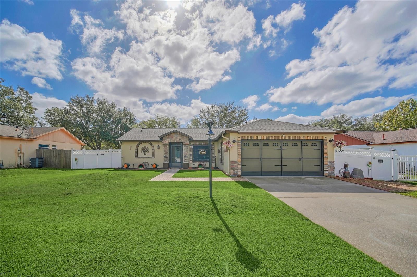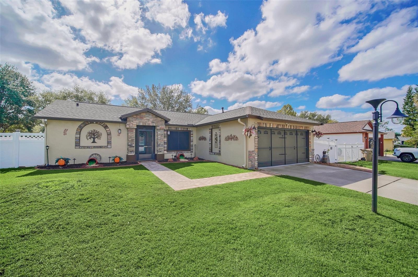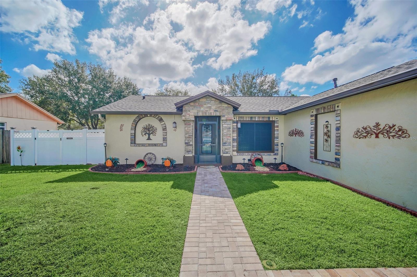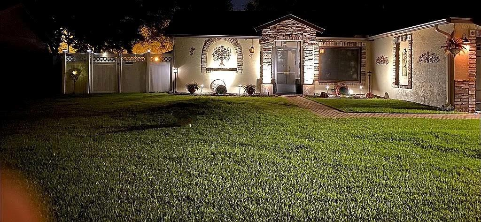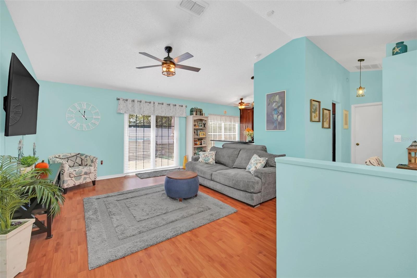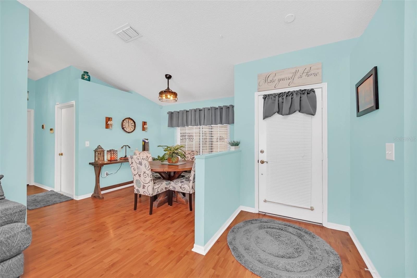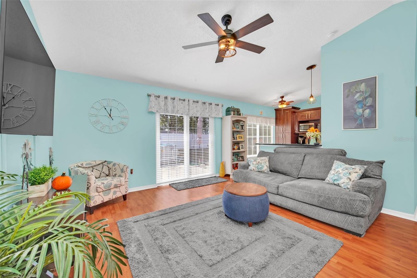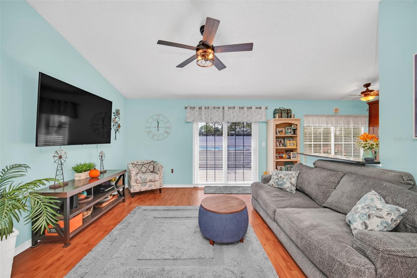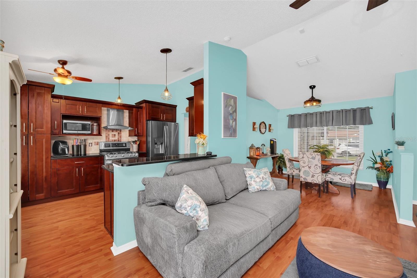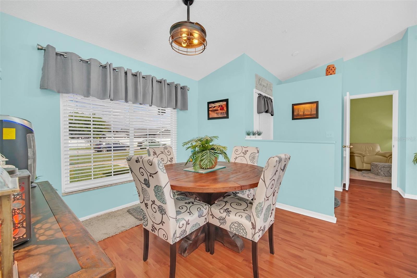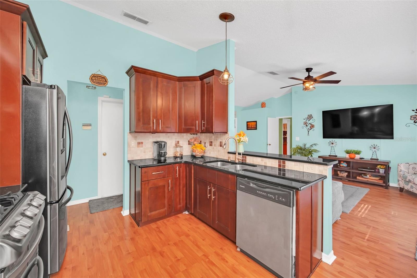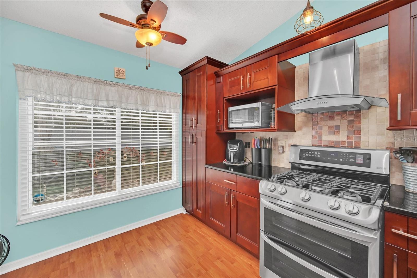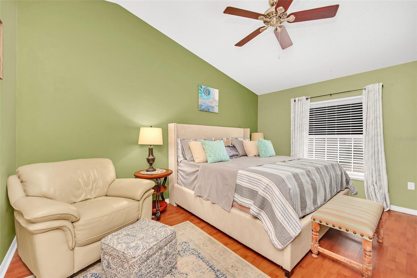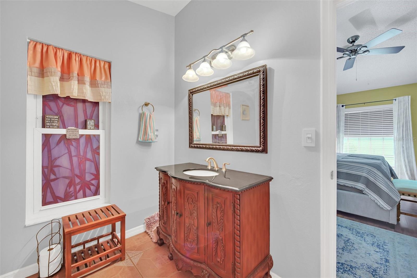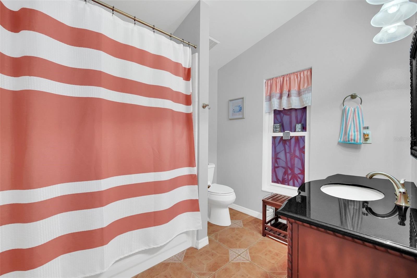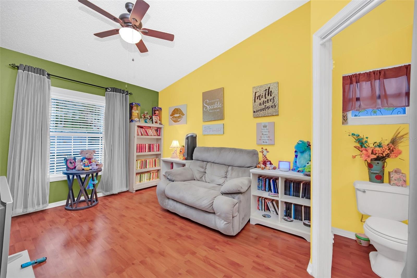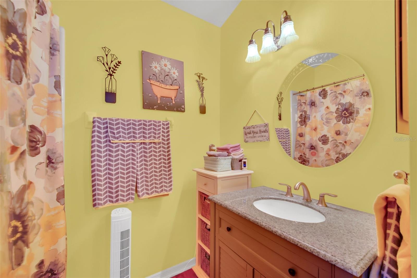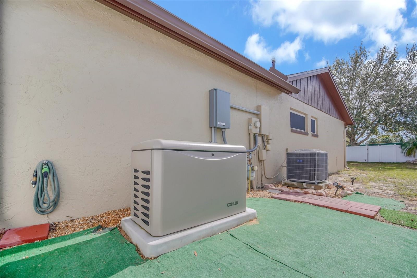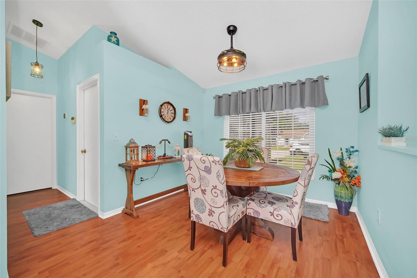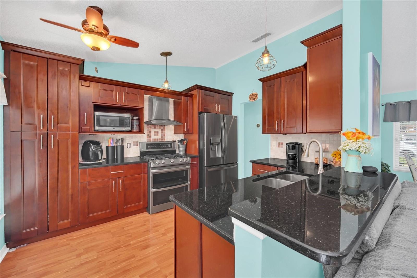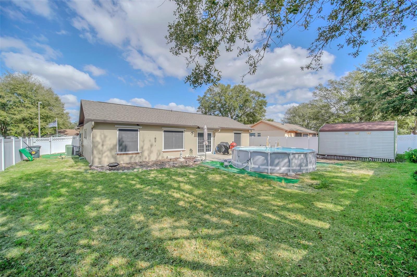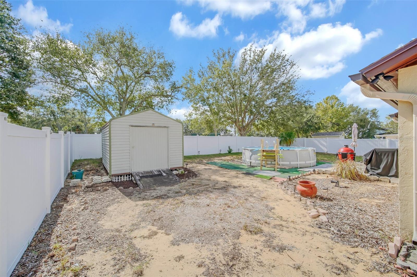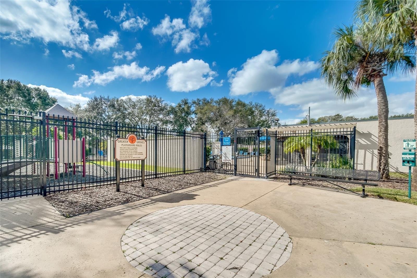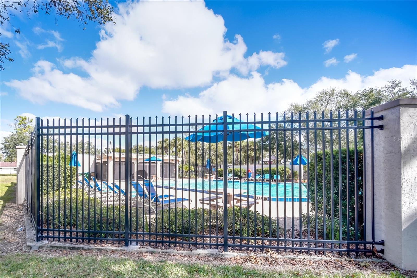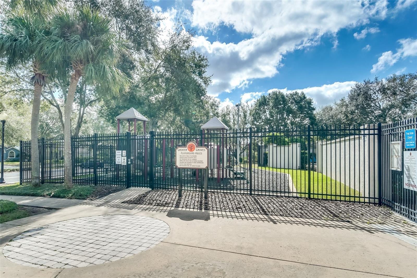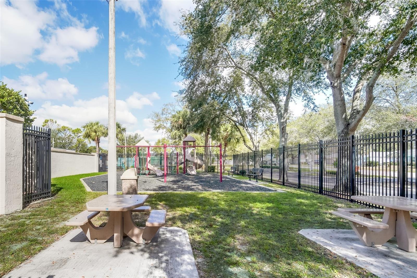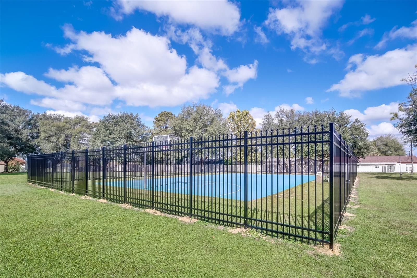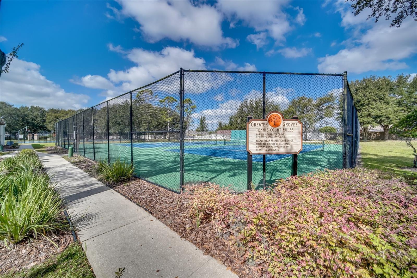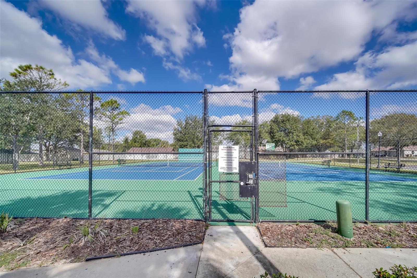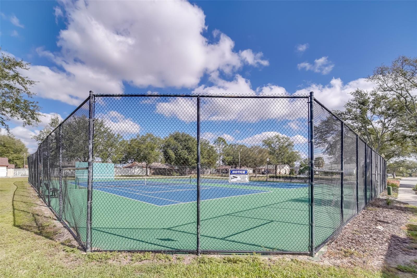$331,900 - 2234 Star Trail, CLERMONT
- 2
- Bedrooms
- 2
- Baths
- 1,213
- SQ. Feet
- 0.2
- Acres
Welcome to this charming two-bedroom, two-bathroom home, uniquely designed with two master bedrooms, in the beautiful city of Clermont. This home is perfect for a first time buyer, retiree looking to downsize or an investor looking for an AIRBNB. This meticulously maintained residence boasts two spacious master suites, each featuring its own master bathroom. The open and inviting living area is perfect for relaxation, with a a well-equipped kitchen featuring cherry cabinets and granite countertops, ideal for preparing meals and entertaining. The home is situated on an oversized lot on a cul de sac street. The outdoor space is fenced with no rear neighbors and an above ground pool, where you can enjoy a morning coffee or unwind in the evening. Enjoy peace of mind with recent upgrades to include a new roof and a brand new Kohler WHOLE HOUSE GENERATOR so you'll never have to worry about losing power. The home also features a newer a/c and water heater (2019). This home is within easy reach to major highways, Orlando attractions, shopping, dining, medical facilities and entertainment. The Greater Groves community features a playground, tennis courts and a community pool, schedule a showing today!
Essential Information
-
- MLS® #:
- G5080005
-
- Price:
- $331,900
-
- Bedrooms:
- 2
-
- Bathrooms:
- 2.00
-
- Full Baths:
- 2
-
- Square Footage:
- 1,213
-
- Acres:
- 0.20
-
- Year Built:
- 1992
-
- Type:
- Residential
-
- Sub-Type:
- Single Family Residence
-
- Status:
- Active
Community Information
-
- Address:
- 2234 Star Trail
-
- Area:
- Clermont
-
- Subdivision:
- GREATER GROVES PH 01
-
- City:
- CLERMONT
-
- County:
- Lake
-
- State:
- FL
-
- Zip Code:
- 34714
Amenities
-
- Amenities:
- Playground, Pool, Tennis Court(s)
-
- # of Garages:
- 2
-
- Has Pool:
- Yes
Interior
-
- Interior Features:
- Ceiling Fans(s), High Ceilings, Living Room/Dining Room Combo, Open Floorplan, Split Bedroom, Stone Counters, Thermostat, Vaulted Ceiling(s), Walk-In Closet(s)
-
- Appliances:
- Dishwasher, Disposal, Dryer, Microwave, Range, Refrigerator, Washer
-
- Heating:
- Central, Electric, Other
-
- Cooling:
- Central Air
-
- # of Stories:
- 1
Exterior
-
- Exterior Features:
- Irrigation System, Lighting, Rain Gutters, Sidewalk, Storage
-
- Roof:
- Shingle
-
- Foundation:
- Slab
Additional Information
-
- Days on Market:
- 29
-
- Zoning:
- PUD
Listing Details
- Listing Office:
- Olympus Executive Realty Inc
