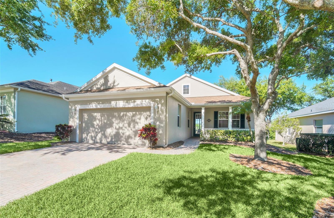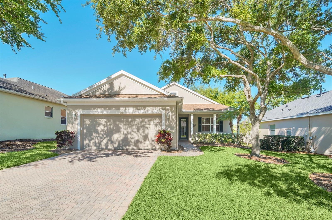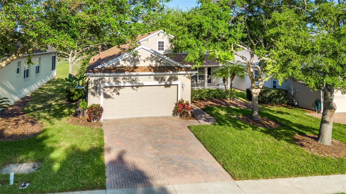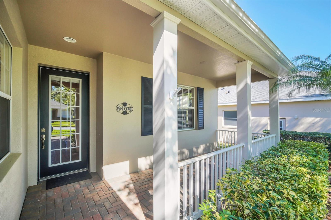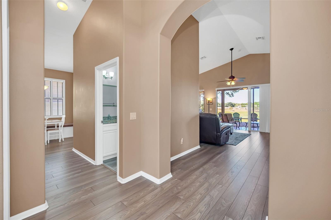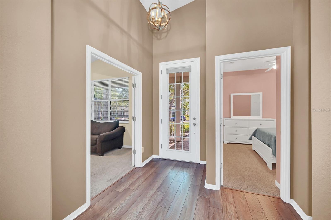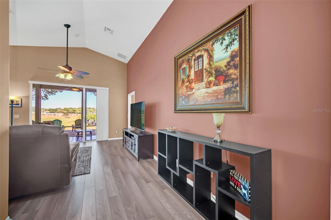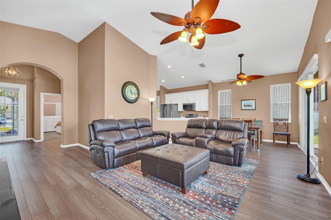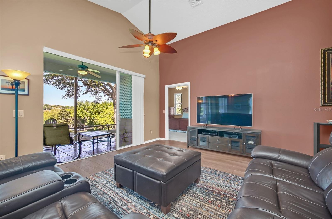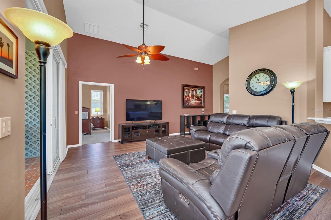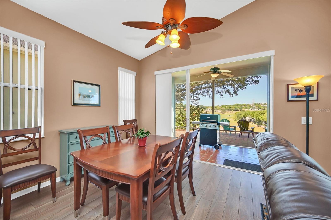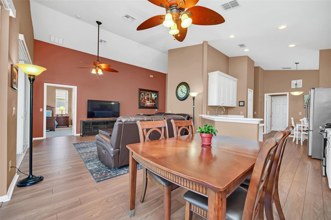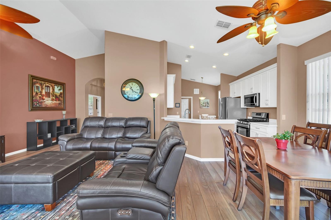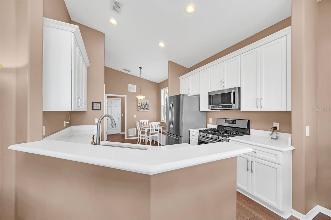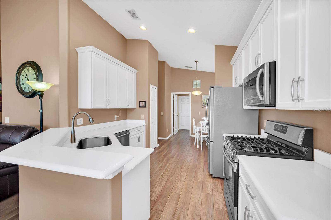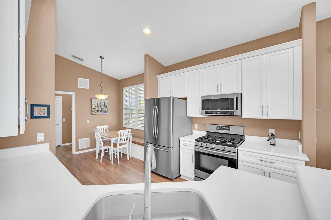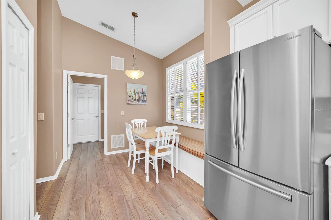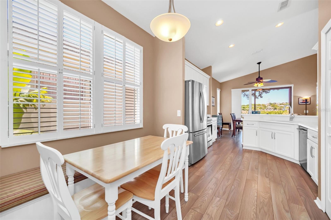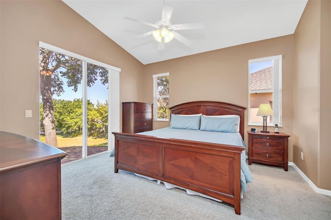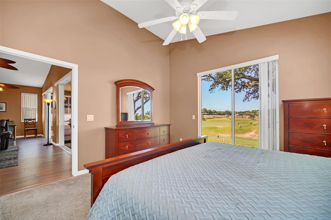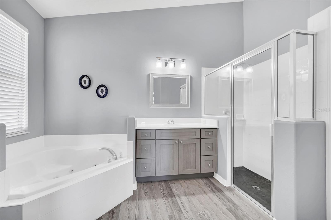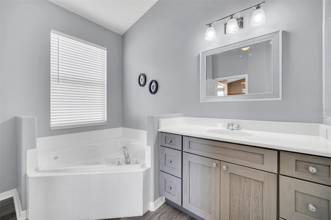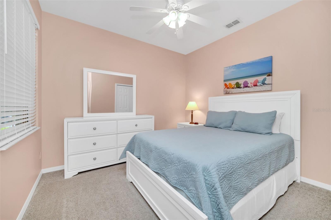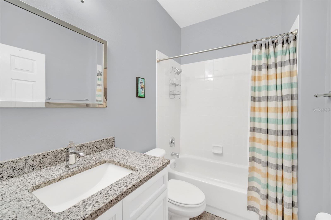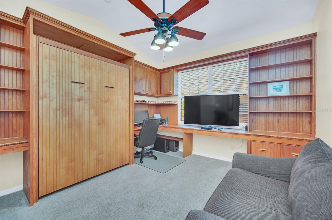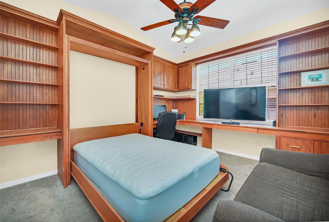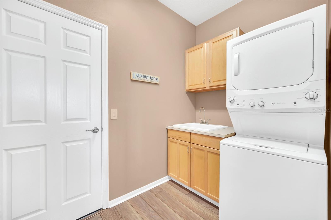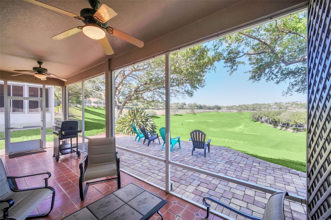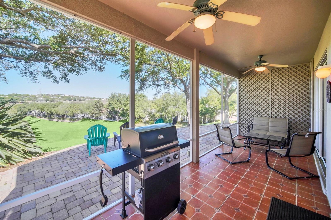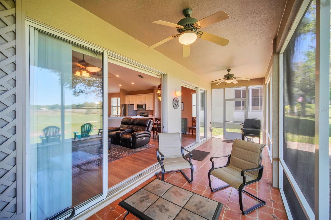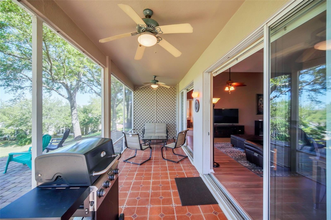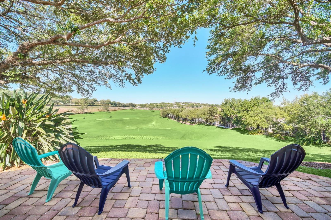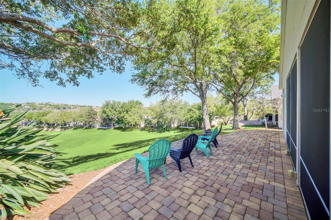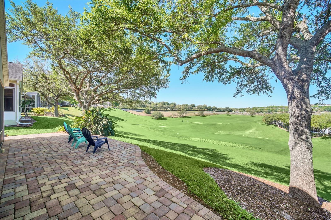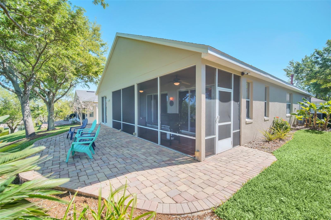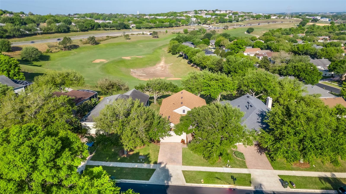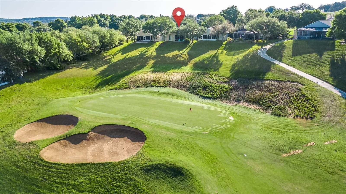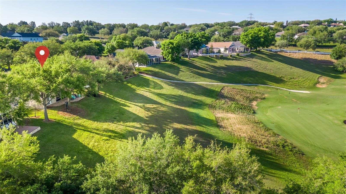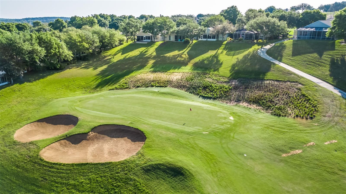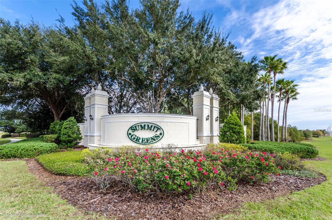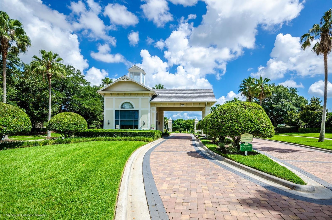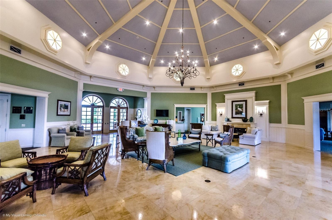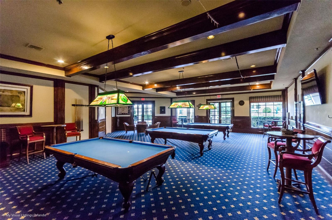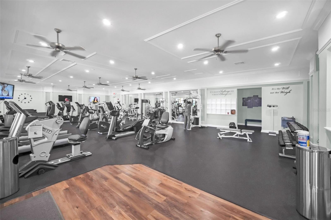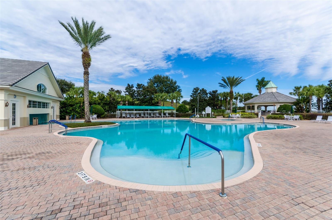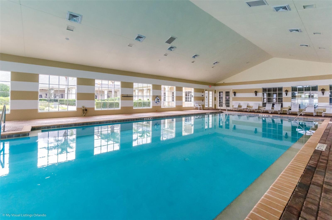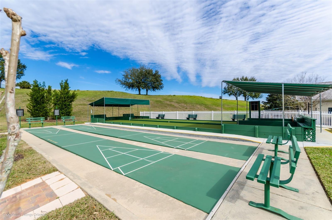$379,900 - 2536 Castle Pines Street, CLERMONT
- 2
- Bedrooms
- 2
- Baths
- 1,623
- SQ. Feet
- 0.17
- Acres
Under contract-accepting backup offers. Welcome to your dream home in the Summit Greens 55-plus community, boasting breathtaking views and unparalleled amenities! This immaculate two-bedroom, two-bath residence features a spacious den, perfect for your home office or cozy relaxation space. Enjoy the serenity of your surroundings while overlooking the lush greens of the adjacent golf course. With its open floor plan, modern kitchen, and luxurious finishes, this home offers both comfort and elegance. This move in ready home has many upgrades to include an updated kitchen, updated bathrooms, a newer roof (2022), hot water heater and A/C system (2021). The owner is also offering the home fully furnished if that is of interest to the buyer.. Summit Greens is a gated golf community that features a 28,000 sq ft clubhouse, 2 pools (indoor/outdoor), gym facility, tennis courts, activities and so much more. The association fee includes cable, internet and lawn care. Conveniently located close to major highways, shopping, restaurants, medical facilities and less than 45 mins to Orlando attractions. Don't miss the opportunity to indulge in resort-style living at its finest!
Essential Information
-
- MLS® #:
- G5079954
-
- Price:
- $379,900
-
- Bedrooms:
- 2
-
- Bathrooms:
- 2.00
-
- Full Baths:
- 2
-
- Square Footage:
- 1,623
-
- Acres:
- 0.17
-
- Year Built:
- 2004
-
- Type:
- Residential
-
- Sub-Type:
- Single Family Residence
-
- Style:
- Ranch
-
- Status:
- Pending
Community Information
-
- Address:
- 2536 Castle Pines Street
-
- Area:
- Clermont
-
- Subdivision:
- SUMMIT GREENS PH 02A LT 01 ORB
-
- City:
- CLERMONT
-
- County:
- Lake
-
- State:
- FL
-
- Zip Code:
- 34711
Amenities
-
- Amenities:
- Cable TV, Clubhouse, Fitness Center, Gated, Golf Course, Recreation Facilities, Tennis Court(s)
-
- # of Garages:
- 2
-
- View:
- Golf Course
Interior
-
- Interior Features:
- Built-in Features, Ceiling Fans(s), Eat-in Kitchen, High Ceilings, Living Room/Dining Room Combo, Open Floorplan, Split Bedroom, Stone Counters, Walk-In Closet(s)
-
- Appliances:
- Dishwasher, Disposal, Dryer, Microwave, Range, Refrigerator, Washer, Water Filtration System
-
- Heating:
- Central, Electric, Gas
-
- Cooling:
- Central Air
-
- # of Stories:
- 1
Exterior
-
- Exterior Features:
- Irrigation System, Lighting, Sprinkler Metered
-
- Lot Description:
- Landscaped, On Golf Course, Sidewalk, Paved
-
- Roof:
- Shingle
-
- Foundation:
- Slab
Additional Information
-
- Days on Market:
- 36
-
- Zoning:
- PUD
Listing Details
- Listing Office:
- Olympus Executive Realty Inc
