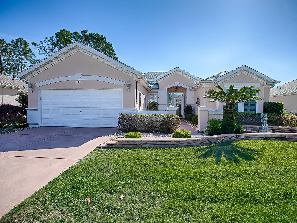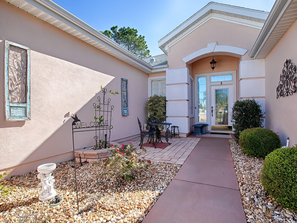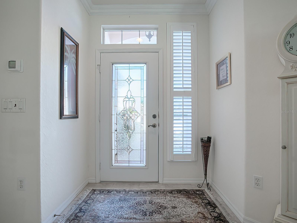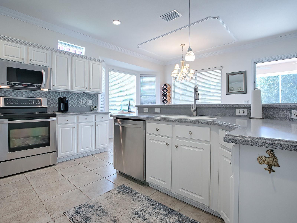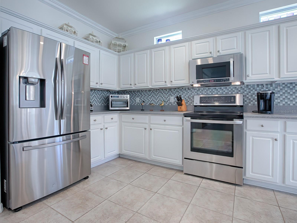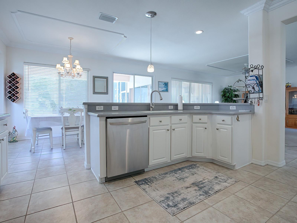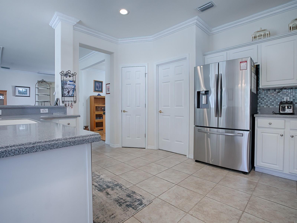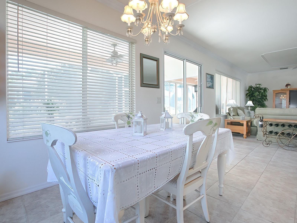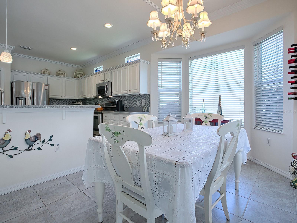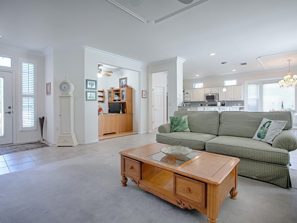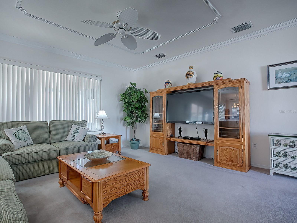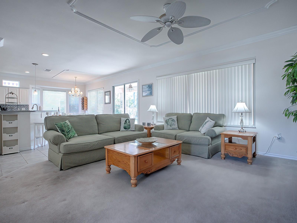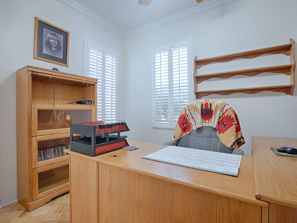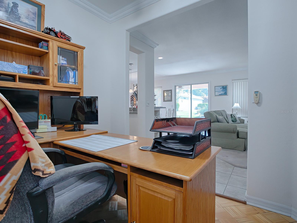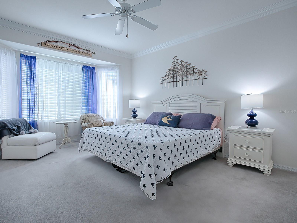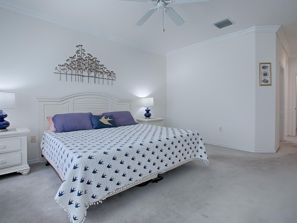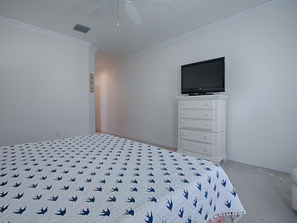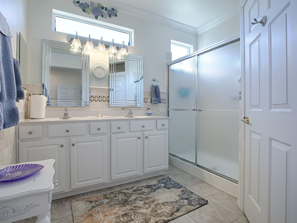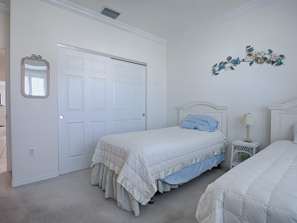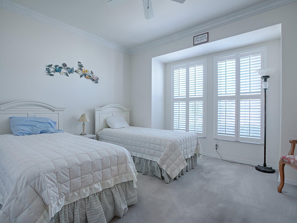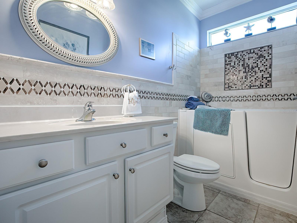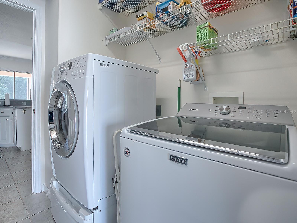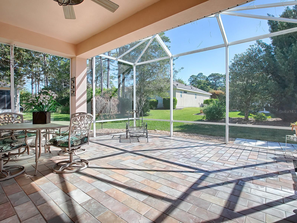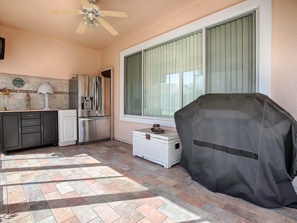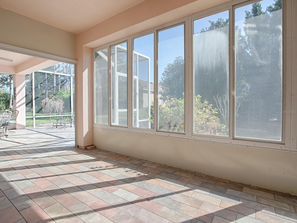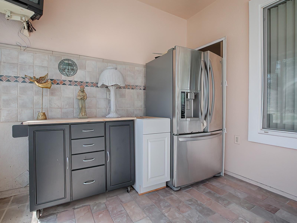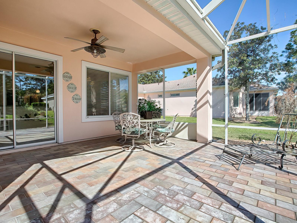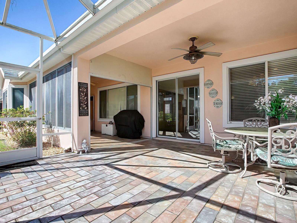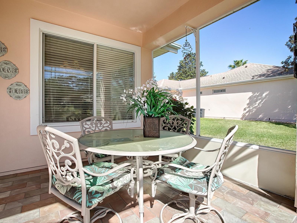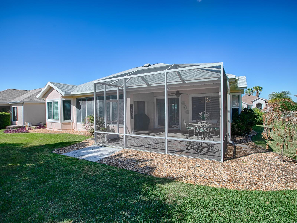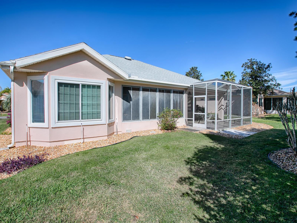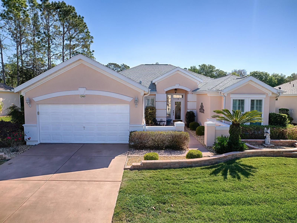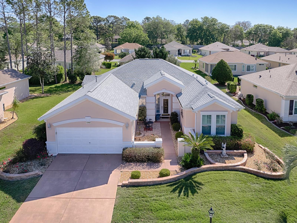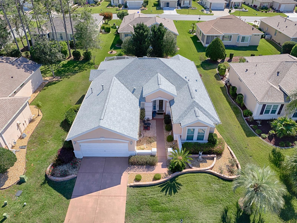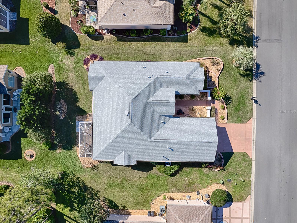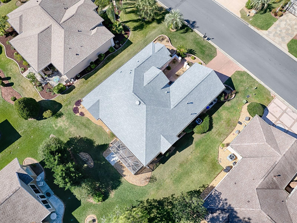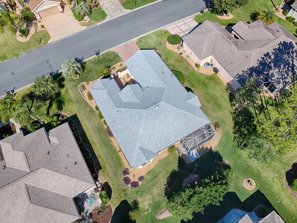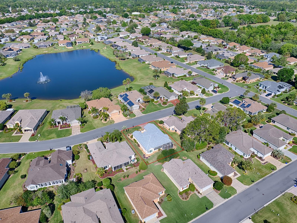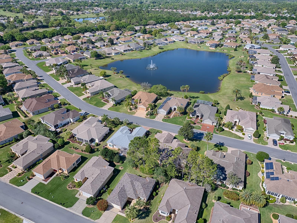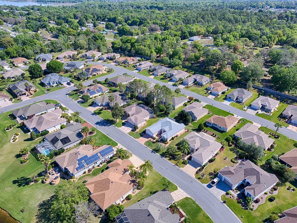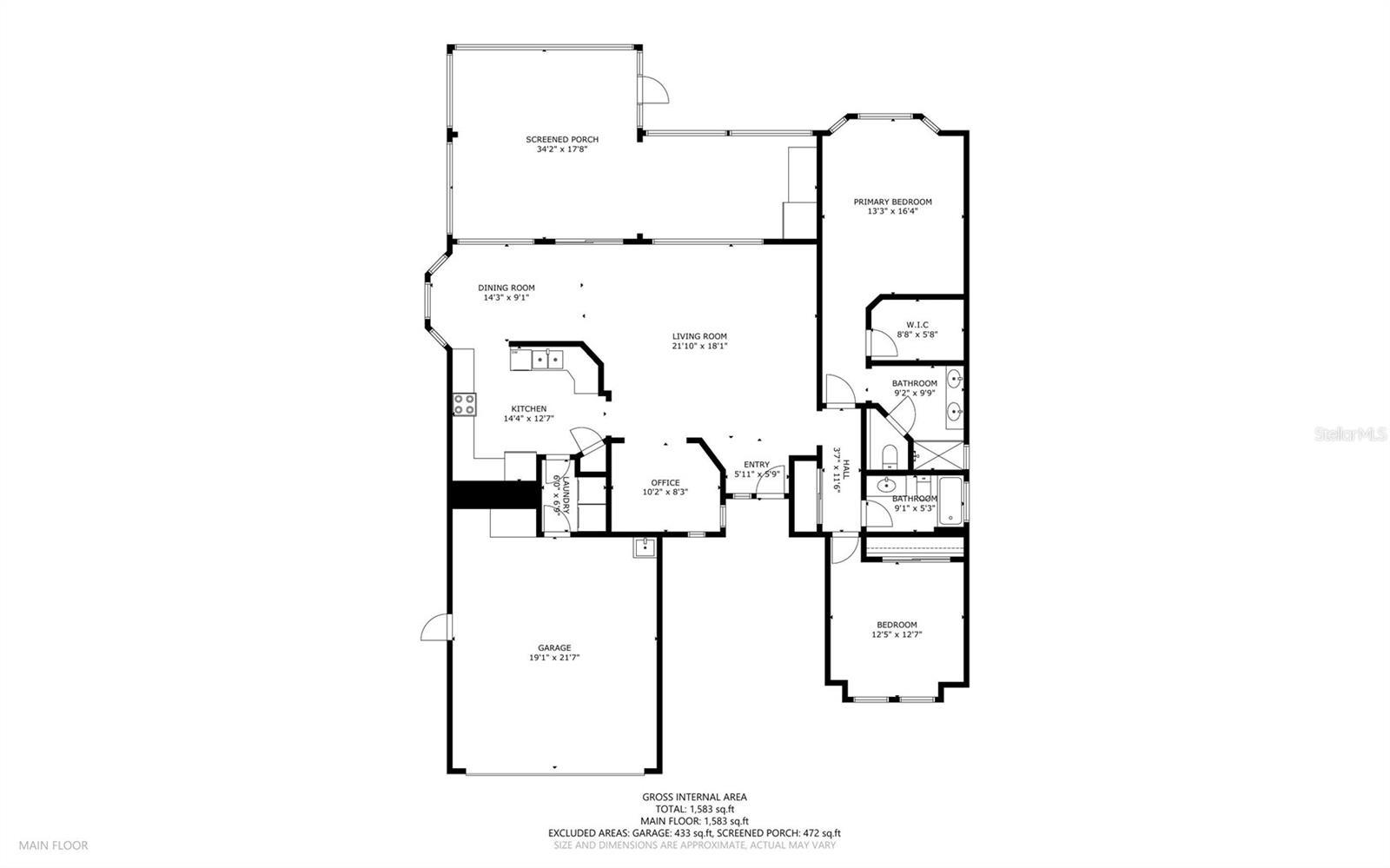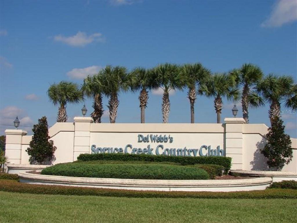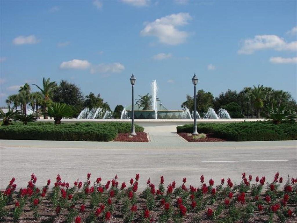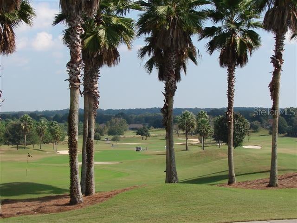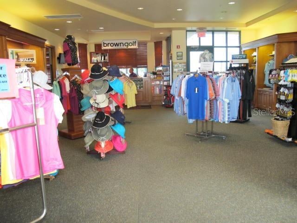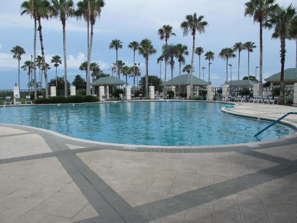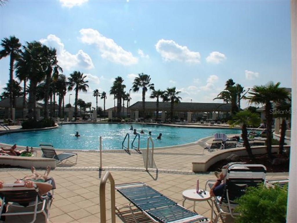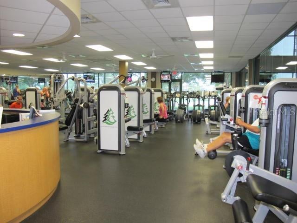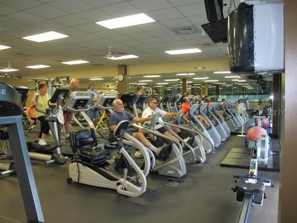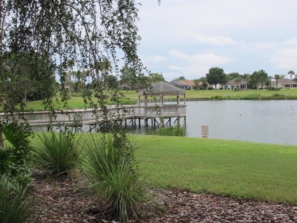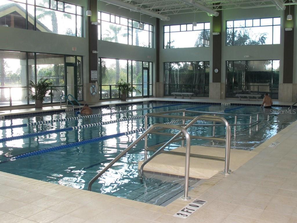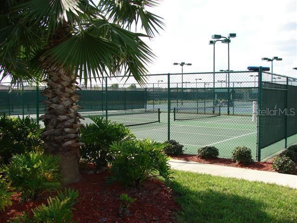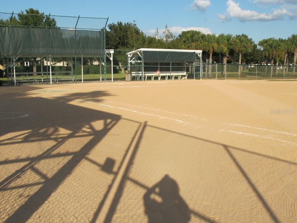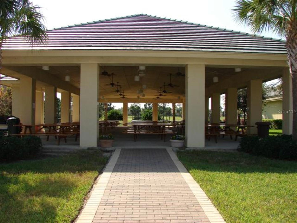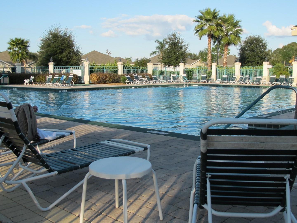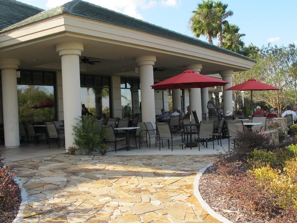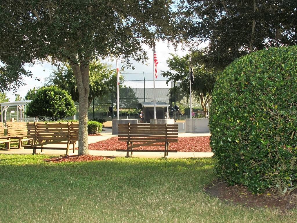$369,000 - 12465 Se 94th Court, SUMMERFIELD
- 2
- Bedrooms
- 2
- Baths
- 1,670
- SQ. Feet
- 0.17
- Acres
This open floor plan Madeira home boasts a stunning design that you won't want to miss. As you approach, you'll be greeted by a charming courtyard leading to a leaded glass door. Upon entry, you'll immediately notice the fine features throughout the home, including 2 bedrooms, 2 bathrooms, and an office/study.The kitchen is a highlight, featuring elegant white cabinets and stainless steel appliances. It overlooks the spacious great room, creating a perfect space for entertaining or relaxing. Tile flooring predominates, with plush carpeting in the bedrooms and part of the great room. Crown molding adds a touch of sophistication throughout the residence.The master bedroom is generously sized at 13 x 15 feet and includes a large walk-in closet, offering ample storage space. The guest bathroom is equipped with a highly sought-after therapeutic tub, complete with jets for a relaxing soak, as well as a shower.Convenience is key with an inside laundry room that opens to an extended garage, providing additional storage or workspace. Outside, the large lanai offers both privacy and versatility, with one half enclosed and the other open to a birdcage.For those interested, furniture is available separately, allowing you to easily furnish this beautiful home to your taste and style. Don't miss the opportunity to see this exceptional Madeira home with its inviting layout and desirable features.
Essential Information
-
- MLS® #:
- G5079903
-
- Price:
- $369,000
-
- Bedrooms:
- 2
-
- Bathrooms:
- 2.00
-
- Full Baths:
- 2
-
- Square Footage:
- 1,670
-
- Acres:
- 0.17
-
- Year Built:
- 2001
-
- Type:
- Residential
-
- Sub-Type:
- Single Family Residence
-
- Status:
- Active
Community Information
-
- Address:
- 12465 Se 94th Court
-
- Area:
- Summerfield
-
- Subdivision:
- SPRUCE CREEK GC
-
- City:
- SUMMERFIELD
-
- County:
- Marion
-
- State:
- FL
-
- Zip Code:
- 34491
Amenities
-
- Amenities:
- Basketball Court, Clubhouse, Fence Restrictions, Fitness Center, Gated, Pickleball Court(s), Pool, Recreation Facilities, Security, Shuffleboard Court, Tennis Court(s), Trail(s), Vehicle Restrictions
-
- Parking:
- Garage Door Opener, Oversized
-
- # of Garages:
- 2
Interior
-
- Interior Features:
- Ceiling Fans(s), Crown Molding, Open Floorplan, Solid Surface Counters, Thermostat, Walk-In Closet(s), Window Treatments
-
- Appliances:
- Dishwasher, Disposal, Dryer, Gas Water Heater, Microwave, Range, Refrigerator
-
- Heating:
- Central, Gas
-
- Cooling:
- Central Air
-
- # of Stories:
- 1
Exterior
-
- Exterior Features:
- Courtyard, Irrigation System, Rain Gutters
-
- Roof:
- Shingle
-
- Foundation:
- Slab
Additional Information
-
- Days on Market:
- 35
-
- Zoning:
- PUD
Listing Details
- Listing Office:
- Re/max Premier Realty Lady Lk
