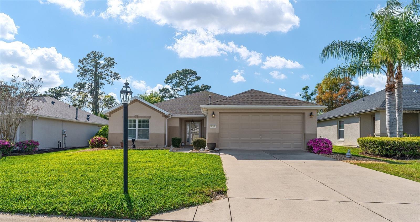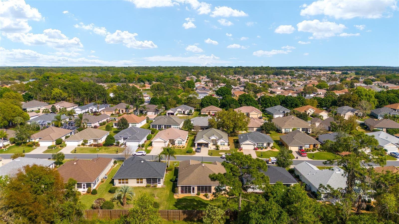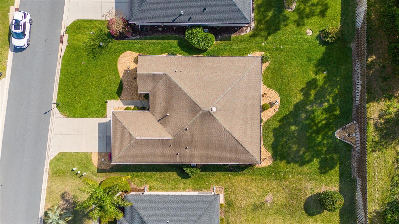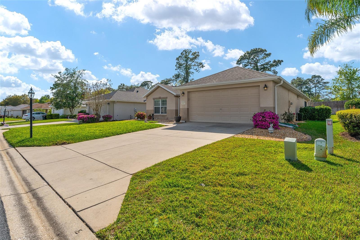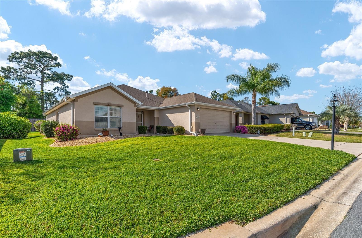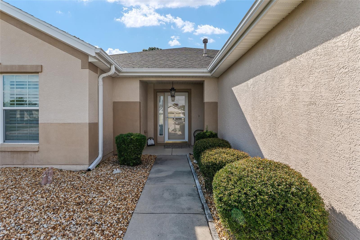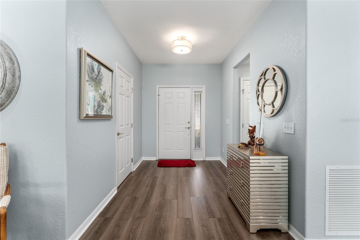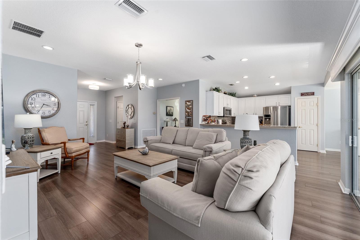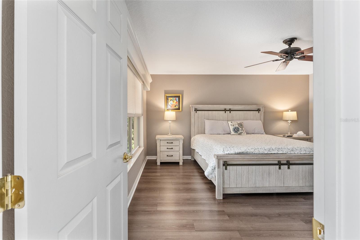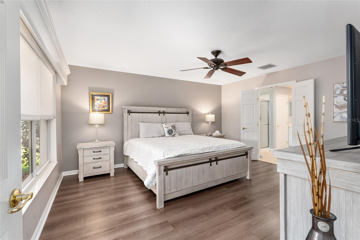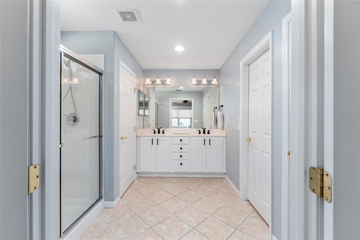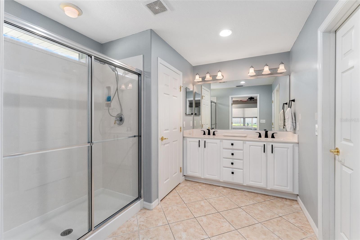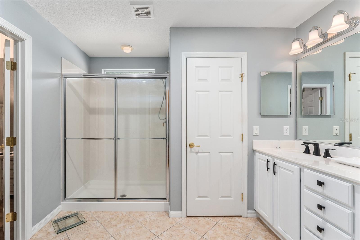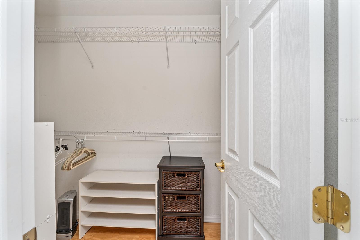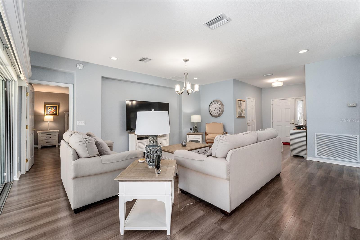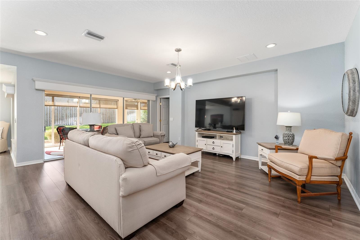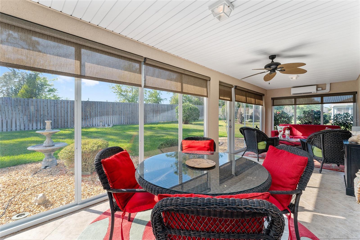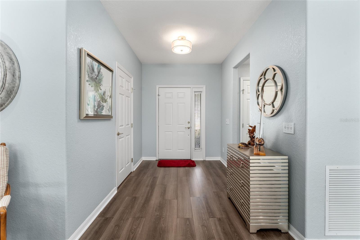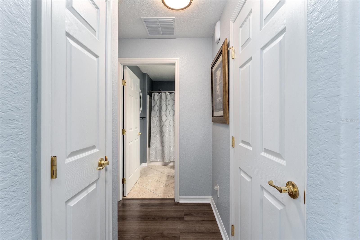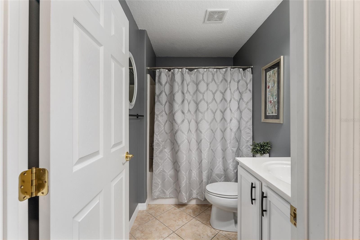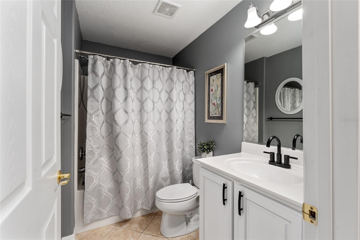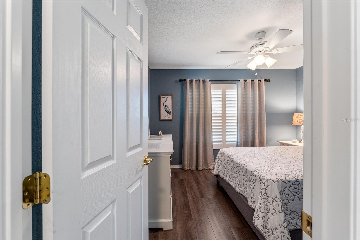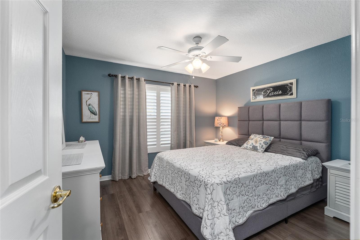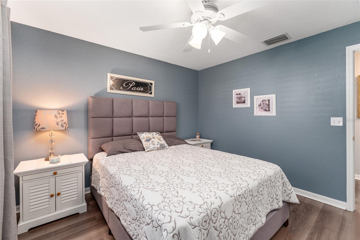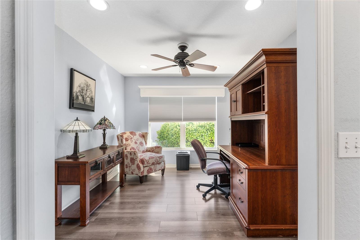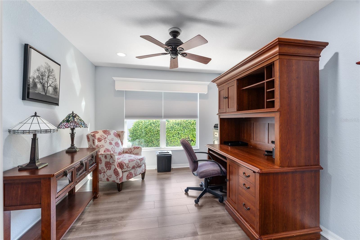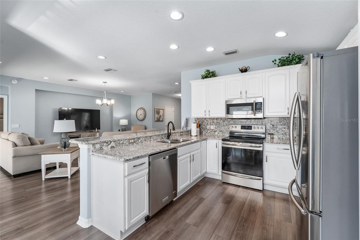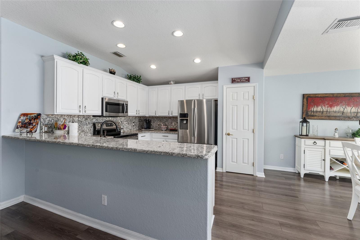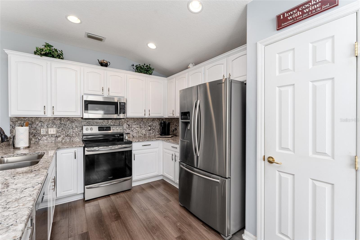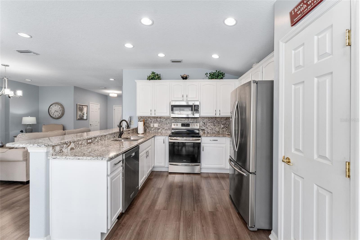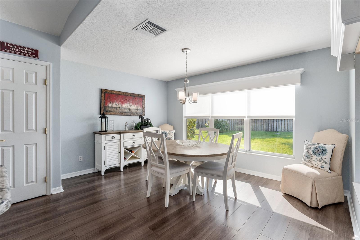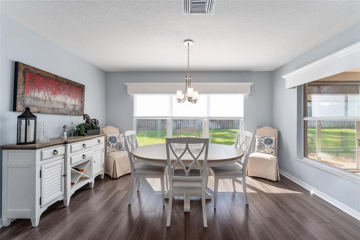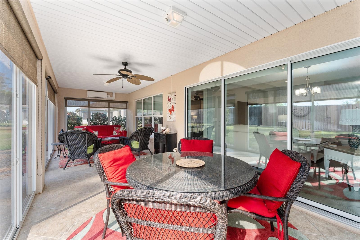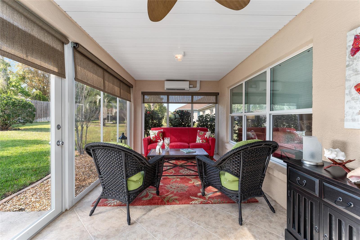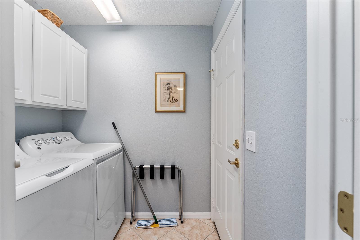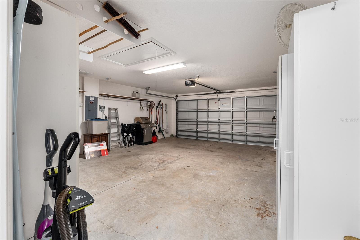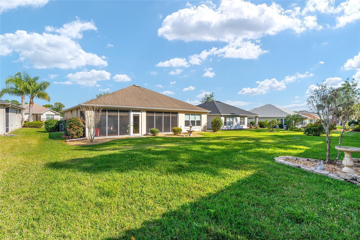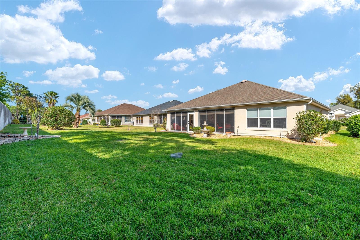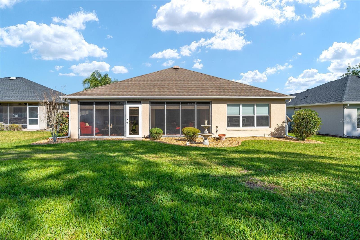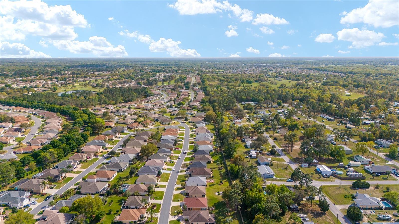$349,900 - 9059 Se 120th Loop, SUMMERFIELD
- 2
- Bedrooms
- 2
- Baths
- 1,575
- SQ. Feet
- 0.17
- Acres
Gorgeous TURNKEY Citation Model, 2 Bedroom 2 Bath plus a Den/Office with a private backyard in The Pristine Del Webb Spruce Creek Golf & Country Club! This well kept home is move in ready and can accommodate a quick close! Tastefully decorated paired with soft neutral colors create a soothing environment and are sure to please. Luxury Vinyl Plank Flooring throughout with ceramic tile in the wet areas. Block, Stucco home with Large Stackable Sliding Doors leading to an Enclosed Lanai (10X29) complete with heat and air and tile flooring which then leads to an outdoor patio area to sit and Enjoy the Peaceful View. The kitchen features Stunning stone countertops accented by beautiful white cabinets, Stainless steel appliances and a Pantry. The dining area is perfect with large windows giving you tons of natural light while gazing over your private backyard. The master suite is quite large (14X16) and has a huge closet (4.11X10.2), dual sinks and a large walk-in shower. Conveniently, there is also an Inside Laundry room. Del Webb Spruce Creek Golf & Country Club is known for its plethora of amenities and residents living active lifestyles. Residents enjoy access to pickleball, tennis courts, softball field, fitness center, bocce, horseshoes, walking trails, dog park, 3 pools and a 36 hole golf course, pro shop and a restaurant! Come see this Lovely home and make it your own today! Please call for your private showing.
Essential Information
-
- MLS® #:
- G5079687
-
- Price:
- $349,900
-
- Bedrooms:
- 2
-
- Bathrooms:
- 2.00
-
- Full Baths:
- 2
-
- Square Footage:
- 1,575
-
- Acres:
- 0.17
-
- Year Built:
- 2004
-
- Type:
- Residential
-
- Sub-Type:
- Single Family Residence
-
- Style:
- Custom
-
- Status:
- Pending
Community Information
-
- Address:
- 9059 Se 120th Loop
-
- Area:
- Summerfield
-
- Subdivision:
- DEL WEBB SPRUCE CREEK CC
-
- City:
- SUMMERFIELD
-
- County:
- Marion
-
- State:
- FL
-
- Zip Code:
- 34491
Amenities
-
- Amenities:
- Recreation Facilities, Tennis Court(s)
-
- # of Garages:
- 2
Interior
-
- Interior Features:
- Ceiling Fans(s), Eat-in Kitchen, High Ceilings, Living Room/Dining Room Combo, Open Floorplan, Split Bedroom, Stone Counters, Walk-In Closet(s), Window Treatments
-
- Appliances:
- Dishwasher, Dryer, Ice Maker, Microwave, Range, Refrigerator, Washer, Wine Refrigerator
-
- Heating:
- Central
-
- Cooling:
- Central Air
-
- # of Stories:
- 1
Exterior
-
- Exterior Features:
- Irrigation System, Rain Gutters, Sliding Doors
-
- Lot Description:
- Paved
-
- Roof:
- Shingle
-
- Foundation:
- Slab
Additional Information
-
- Days on Market:
- 44
-
- Zoning:
- PUD
Listing Details
- Listing Office:
- Century 21 Alton Clark
