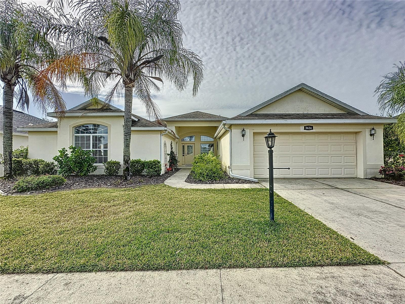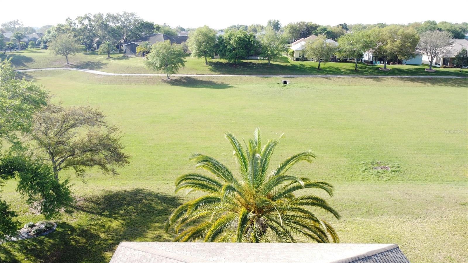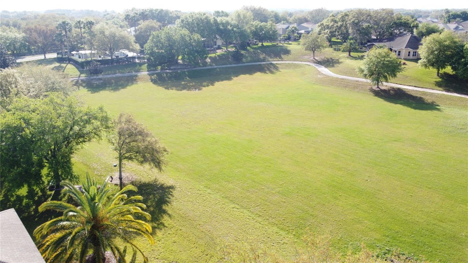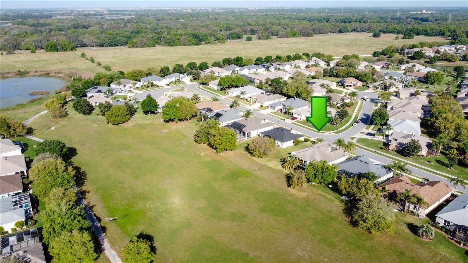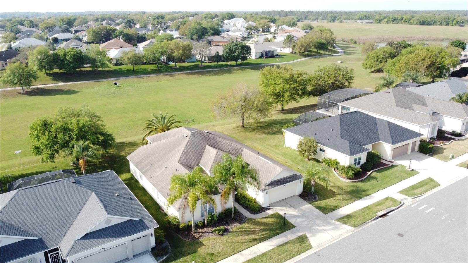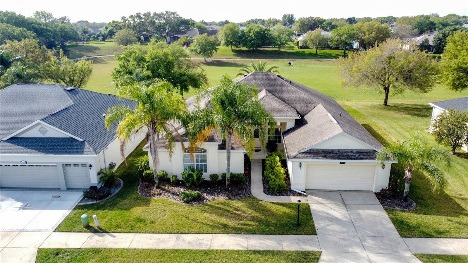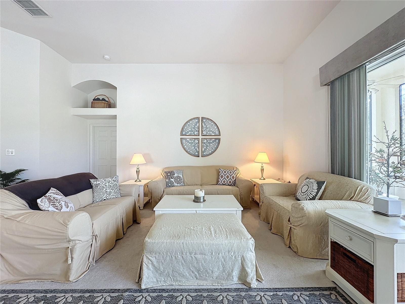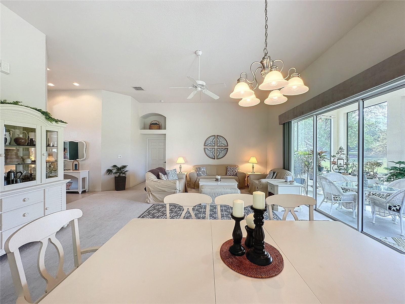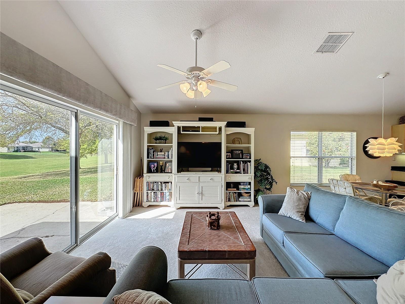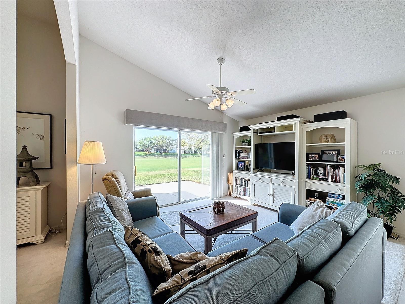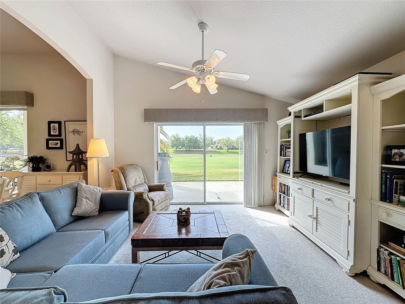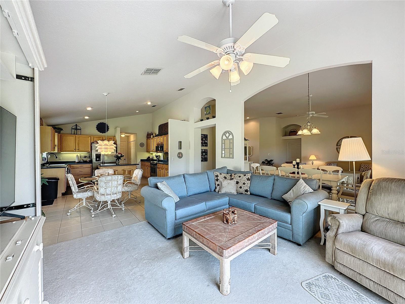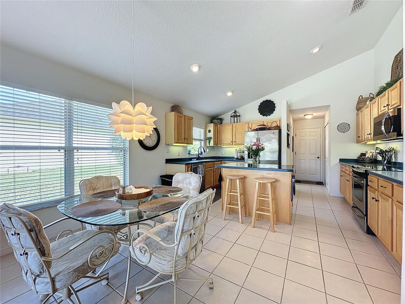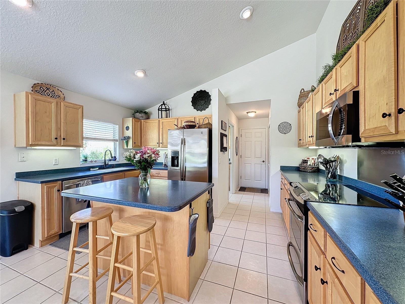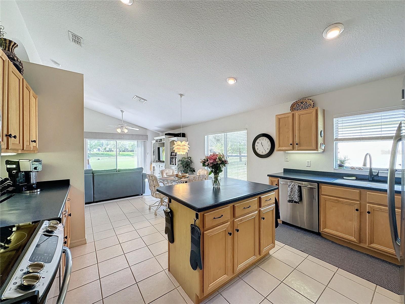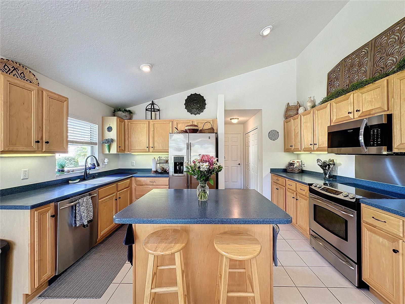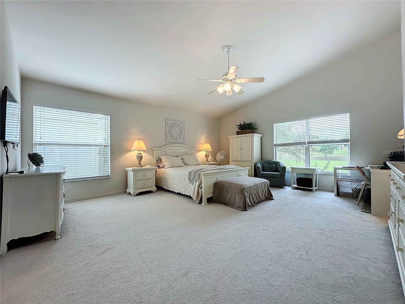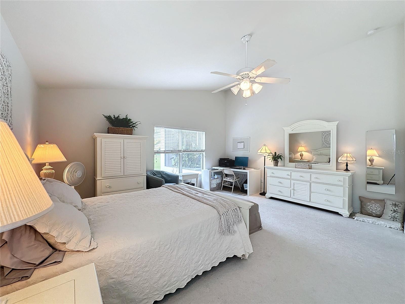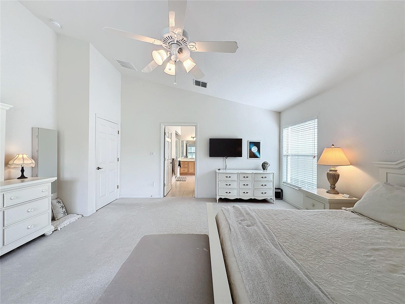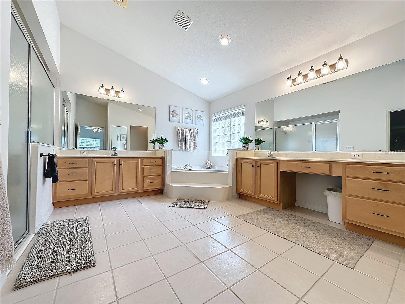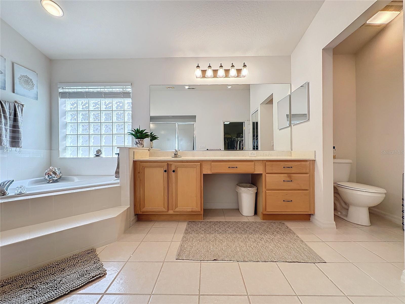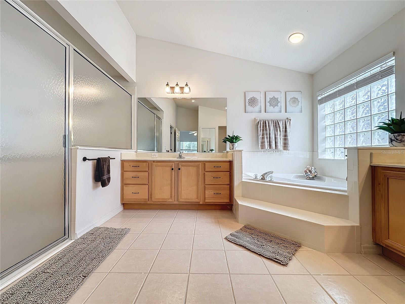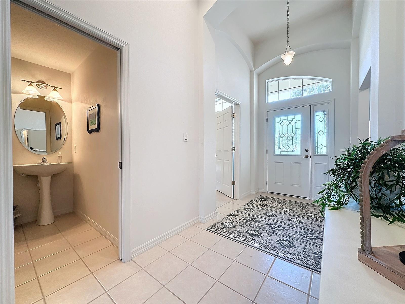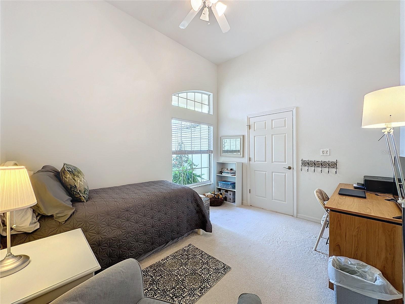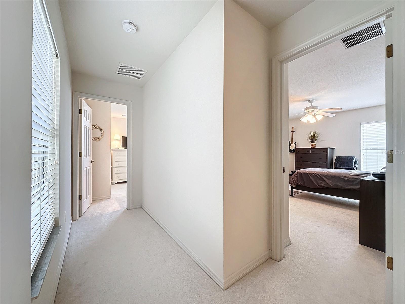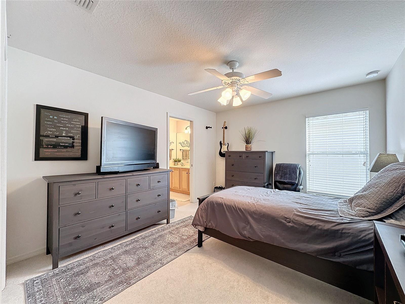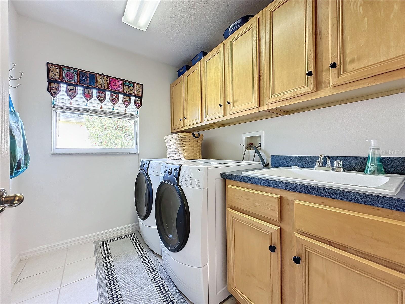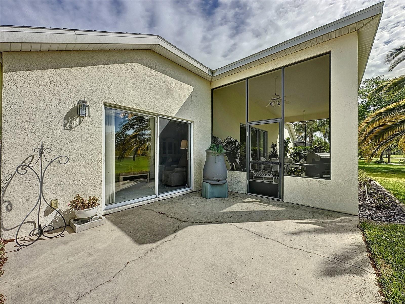$449,900 - 3624 Belle Rose Drive, LEESBURG
- 4
- Bedrooms
- 3
- Baths
- 2,820
- SQ. Feet
- 0.23
- Acres
Welcome to 3624 Belle Rose Dr in Ashland Village. This beautfully maintained home is one of the larger homes available in the Plantation at Leesburg. The open floorplan features high ceilings throughout, 4 bedrooms (all with closets), a Jack and Jill bath connection 2 of the bedrooms and separate family room and breakfast area. The Primary bedroom is exceptionally large with a huge walk in closet which is accessed through the primary bathroom. The large living room and Dining Room have large sliding doors which lead out to a beautiful screened lanai. The views from the lanai are open and expansive. This house features a large kitchen with lots of storage space, making it perfect for entertaining. The neutral color scheme provides a blank canvas for the new owner to make this home theirs.A/C 2022 Plantation is a 55= gated community located in Leesburg, FL. It features 3 clubhouses, all with a heated pool and spa. There are (2) 18 hole golf courses, a driving range, a putting green, archery range, wood working shop, tennis and pickleball courts, a softball field, and pro shoppe. There are many clubs and activities offerd a well. Call today to schedule an appointment. This house is a must see!
Essential Information
-
- MLS® #:
- G5079479
-
- Price:
- $449,900
-
- Bedrooms:
- 4
-
- Bathrooms:
- 3.00
-
- Full Baths:
- 2
-
- Half Baths:
- 1
-
- Square Footage:
- 2,820
-
- Acres:
- 0.23
-
- Year Built:
- 2006
-
- Type:
- Residential
-
- Sub-Type:
- Single Family Residence
-
- Status:
- Active
Community Information
-
- Address:
- 3624 Belle Rose Drive
-
- Area:
- Leesburg
-
- Subdivision:
- PLANTATION AT LEESBURG ASHLAND VILLAGE
-
- City:
- LEESBURG
-
- County:
- Lake
-
- State:
- FL
-
- Zip Code:
- 34748
Amenities
-
- Amenities:
- Clubhouse, Fence Restrictions, Fitness Center, Gated, Golf Course, Pickleball Court(s), Pool, Recreation Facilities, Security, Spa/Hot Tub, Storage, Tennis Court(s), Trail(s)
-
- # of Garages:
- 2
Interior
-
- Interior Features:
- Ceiling Fans(s), High Ceilings, Kitchen/Family Room Combo, Living Room/Dining Room Combo, Open Floorplan, Primary Bedroom Main Floor, Solid Surface Counters, Solid Wood Cabinets, Split Bedroom, Walk-In Closet(s)
-
- Appliances:
- Dishwasher, Disposal, Dryer, Electric Water Heater, Microwave, Range, Refrigerator, Washer
-
- Heating:
- Electric
-
- Cooling:
- Central Air
-
- # of Stories:
- 1
Exterior
-
- Exterior Features:
- Irrigation System, Rain Gutters, Sidewalk, Sliding Doors
-
- Roof:
- Shingle
-
- Foundation:
- Slab
Additional Information
-
- Days on Market:
- 50
-
- Zoning:
- PUD
Listing Details
- Listing Office:
- Pal Realty
