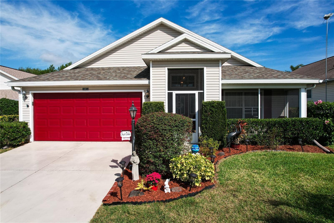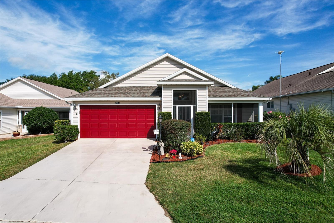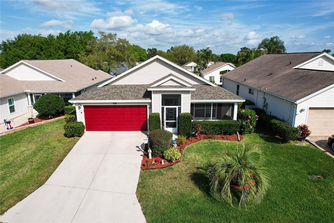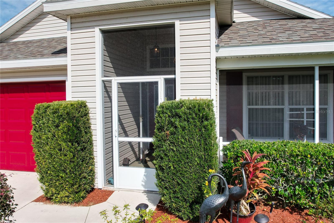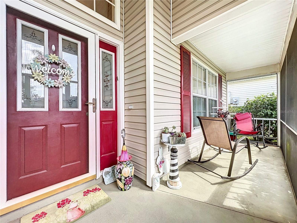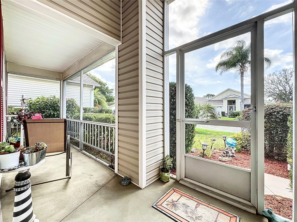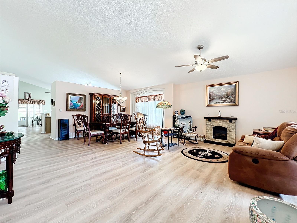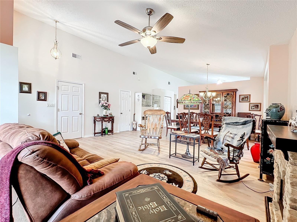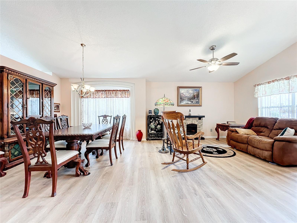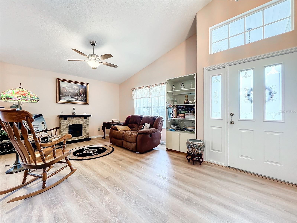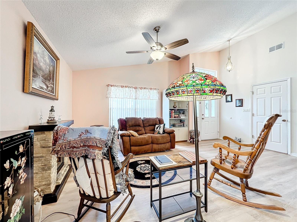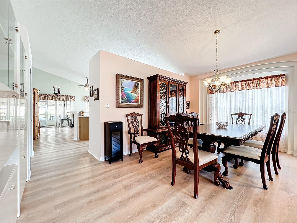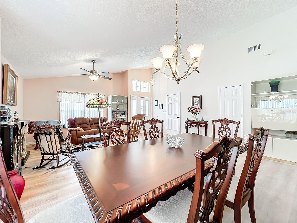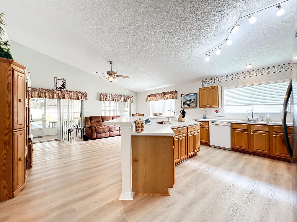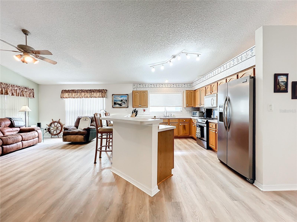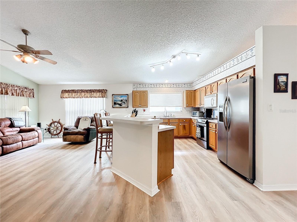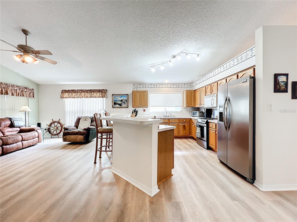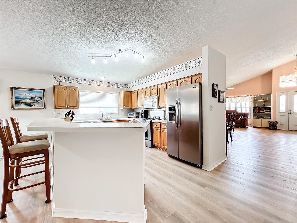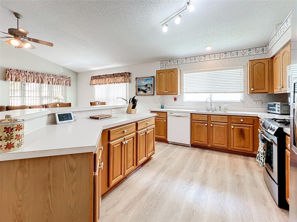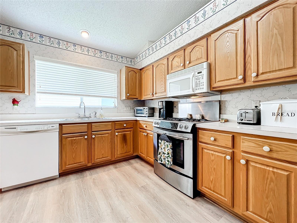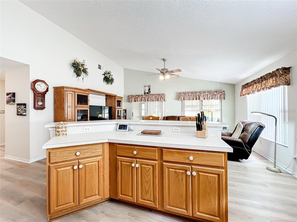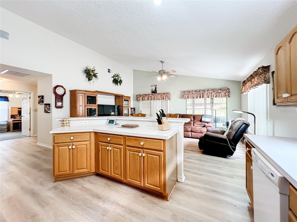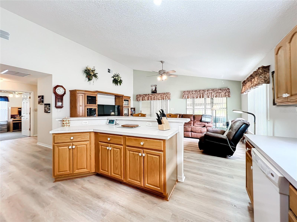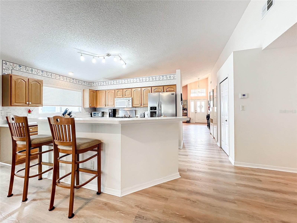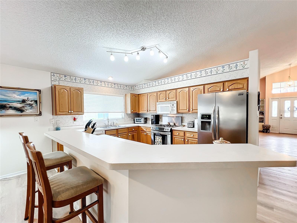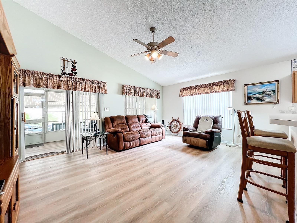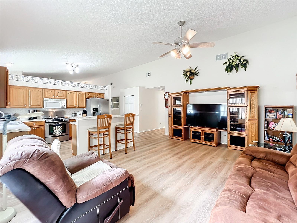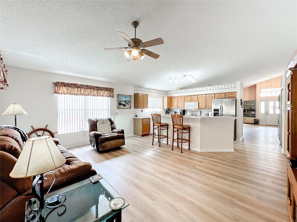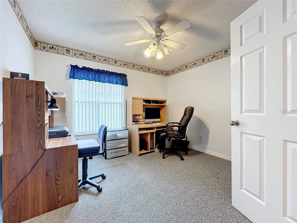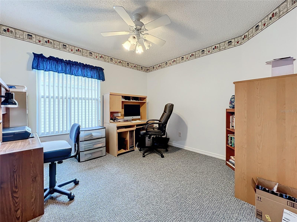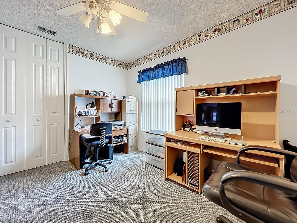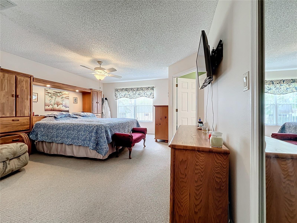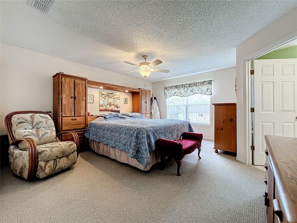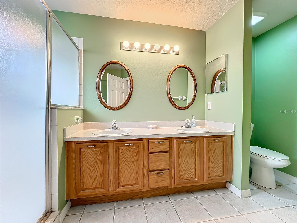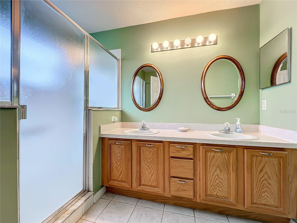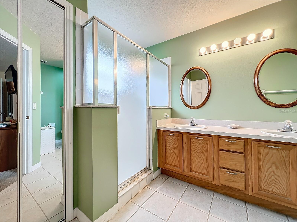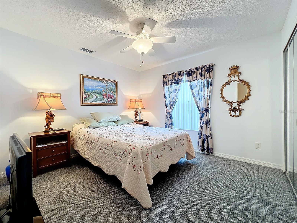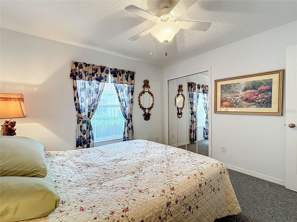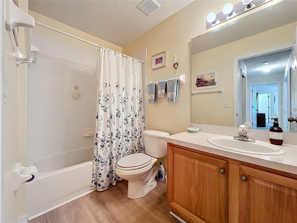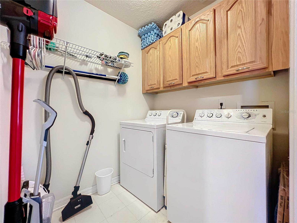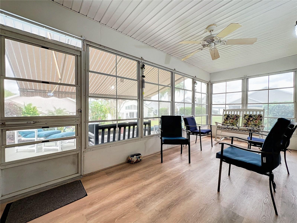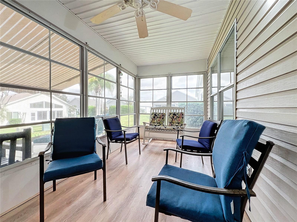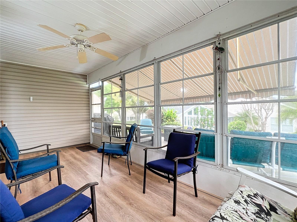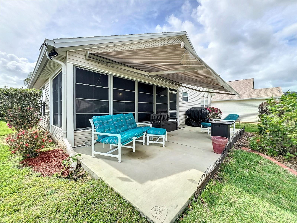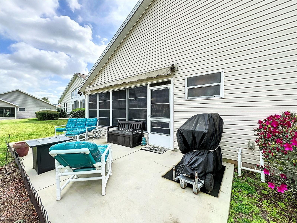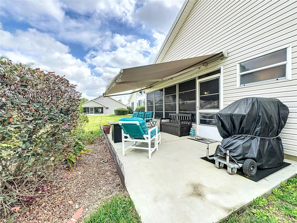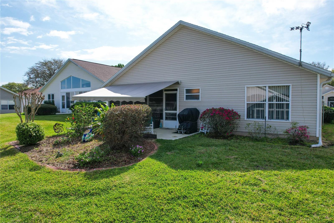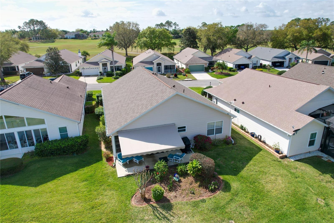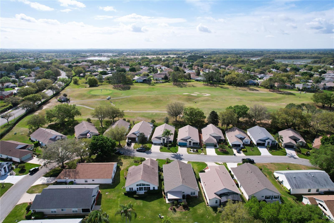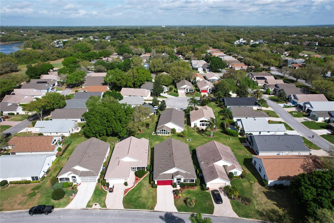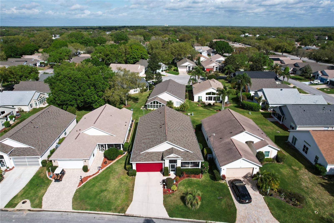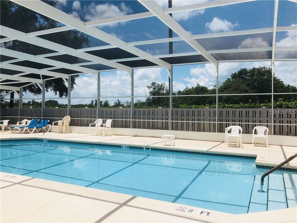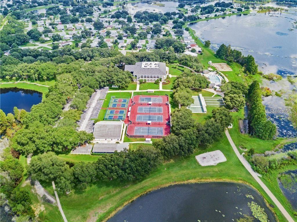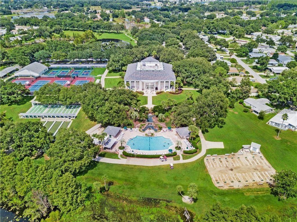$325,000 - 24914 Cranes Roost Circle, LEESBURG
- 3
- Bedrooms
- 2
- Baths
- 1,801
- SQ. Feet
- 0.13
- Acres
You have to call ASAP to see this a wonderful home in the Golf View Village within the Plantation community. The features and amenities you mentioned make it an appealing place to live. This 3 bedrooms , 2 baths with indoor laundry room is Partially furnished ( list of furniture will be attached to sellers disclosures ). Spacious living room/kitchen combo and a fully equipped kitchen with stainless appliances.Propane gas range top and a separateDining room for gourmet special meals. The Bedrooms has ample storage and the main areas were Upgraded with luxury vinyl flooring.Screened front porch with lush and colorful landscaping & Additional BBQ patio (24 x 10) and a retractable awning you can enjoy your morning coffee or a relaxing cocktail hour.New roof in 2019, Tankless water heater, HVAC system upgraded in 2010, Lanai for comfort on lazy afternoons.Golf View Village has its own community pool and Lawn maintenance included and home pressure washed once a year all for $215.00 a Quarter.Plantation Community:Desirable retirement community in Central Florida :Two 18-hole golf courses,Three clubhouses, Tennis courts, Pickleball Courts, Sauna and Steam rooms, Fitness Centers and over 100 planned activities and charity events for scholarships and other fund raising for hospitals and personal causes dear to our residents.
Essential Information
-
- MLS® #:
- G5079468
-
- Price:
- $325,000
-
- Bedrooms:
- 3
-
- Bathrooms:
- 2.00
-
- Full Baths:
- 2
-
- Square Footage:
- 1,801
-
- Acres:
- 0.13
-
- Year Built:
- 1999
-
- Type:
- Residential
-
- Sub-Type:
- Single Family Residence
-
- Style:
- Ranch
-
- Status:
- Active
Community Information
-
- Address:
- 24914 Cranes Roost Circle
-
- Area:
- Leesburg
-
- Subdivision:
- PLANTATION AT LEESBURG GOLFVIEW
-
- City:
- LEESBURG
-
- County:
- Lake
-
- State:
- FL
-
- Zip Code:
- 34748
Amenities
-
- Amenities:
- Fence Restrictions, Fitness Center, Gated, Golf Course, Pickleball Court(s), Pool, Recreation Facilities, Security, Shuffleboard Court, Spa/Hot Tub, Tennis Court(s)
-
- # of Garages:
- 2
Interior
-
- Interior Features:
- Cathedral Ceiling(s), Ceiling Fans(s), High Ceilings, Open Floorplan, Walk-In Closet(s), Window Treatments
-
- Appliances:
- Dishwasher, Disposal, Dryer, Microwave, Range, Refrigerator, Tankless Water Heater, Washer
-
- Heating:
- Central, Electric, Heat Pump
-
- Cooling:
- Central Air
Exterior
-
- Exterior Features:
- Awning(s), Rain Gutters, Sliding Doors
-
- Roof:
- Shingle
-
- Foundation:
- Slab
Additional Information
-
- Days on Market:
- 49
-
- Zoning:
- PUD
Listing Details
- Listing Office:
- Re/max Premier Realty
