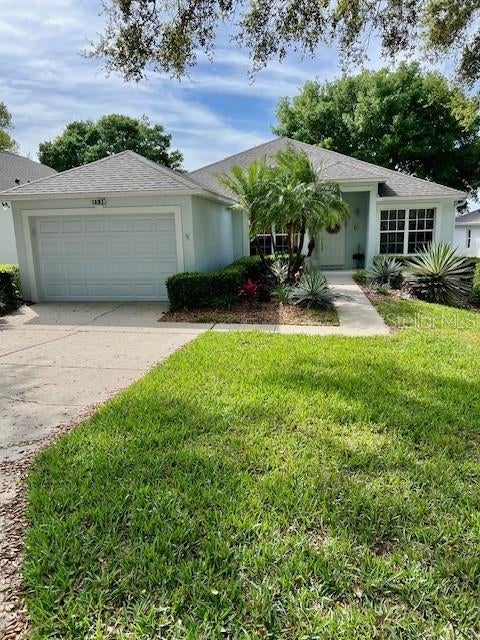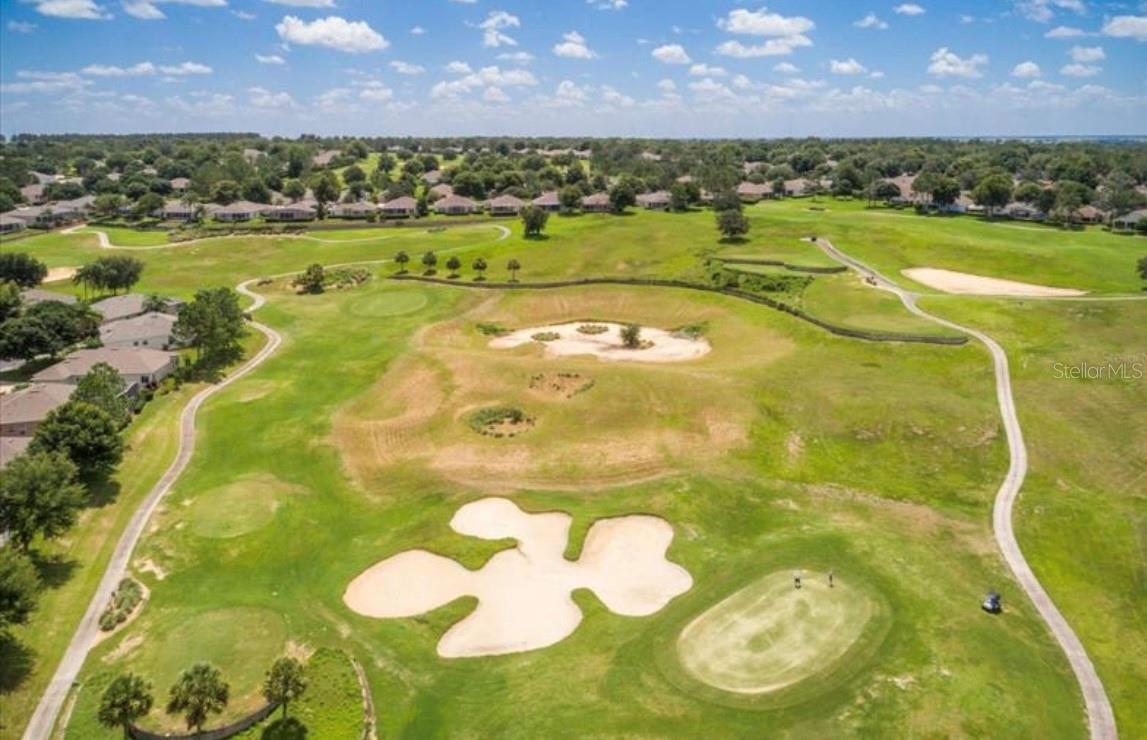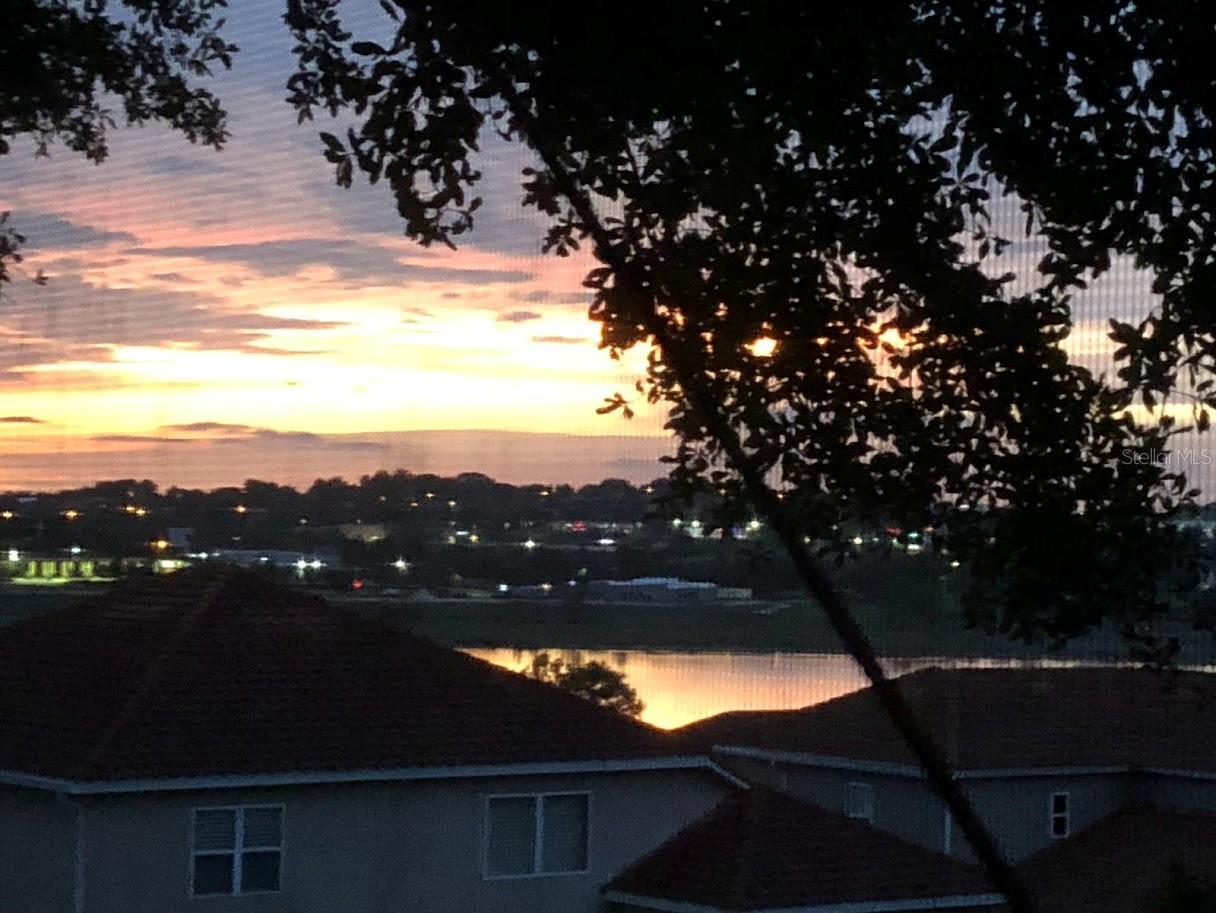$344,900 - 3538 Rollingbrook Street, CLERMONT
- 2
- Bedrooms
- 2
- Baths
- 1,355
- SQ. Feet
- 0.12
- Acres
Resort Style, Retirement Living at its best! This impeccable 2 bedroom, 2 bath home situated in the highly desired 55+ Guard Gated, Championship Golf Course Community of Kings Ridge. Beautiful view of Lake Felter from the screened pool & spa Lanai . You can access the lanai through sliding glass doors from the family room or the primary bedroom. Formal Dining Area with pass through window to the Kitchen & Dinet area. Lots of cabinet space and includes all appliances. Includes a den/study/office off the front of the house. Inside Laundry room including washer & dryer that will convey. Oversized patio area for extra seating under the Lanai or in the screened pool area. Green Space/Common area behind the home for dog walking. Enjoy the most Spectacular Sunsets from your own Back Yard, Lanai or Screened in Pool Area. (see attached photos). Roof: 2022 Amenities included with the Kings Ridge lifestyle: 2 heated pools, a multi-million dollar clubhouse, fitness center, pickleball and other activities. Only .75 miles down the golf cart path to the Publix Shopping Center that includes restaurants, Truist Bank, medical, vet and dental offices, Starbucks, Ace Hardware and Twisty Treat Ice Cream
Essential Information
-
- MLS® #:
- G5079447
-
- Price:
- $344,900
-
- Bedrooms:
- 2
-
- Bathrooms:
- 2.00
-
- Full Baths:
- 2
-
- Square Footage:
- 1,355
-
- Acres:
- 0.12
-
- Year Built:
- 2001
-
- Type:
- Residential
-
- Sub-Type:
- Single Family Residence
-
- Style:
- Contemporary
-
- Status:
- Active
Community Information
-
- Address:
- 3538 Rollingbrook Street
-
- Area:
- Clermont
-
- Subdivision:
- KINGS RIDGE
-
- City:
- CLERMONT
-
- County:
- Lake
-
- State:
- FL
-
- Zip Code:
- 34711
Amenities
-
- Amenities:
- Cable TV, Clubhouse, Fitness Center, Gated, Golf Course, Maintenance, Pickleball Court(s), Pool, Recreation Facilities, Security, Shuffleboard Court, Spa/Hot Tub, Tennis Court(s)
-
- # of Garages:
- 1
-
- Has Pool:
- Yes
Interior
-
- Interior Features:
- Eat-in Kitchen, Walk-In Closet(s), Window Treatments
-
- Appliances:
- Convection Oven, Dishwasher, Disposal, Dryer, Microwave, Range, Refrigerator, Washer
-
- Heating:
- Central, Electric, Heat Pump
-
- Cooling:
- Central Air
Exterior
-
- Exterior Features:
- Dog Run, Irrigation System, Sliding Doors
-
- Roof:
- Shingle
-
- Foundation:
- Slab
Additional Information
-
- Days on Market:
- 49
-
- Zoning:
- PUD
Listing Details
- Listing Office:
- Travis Realty Group











































