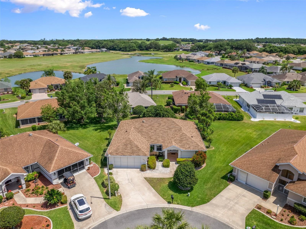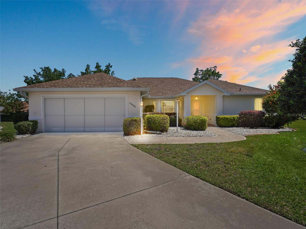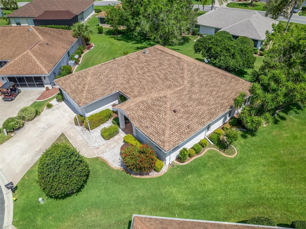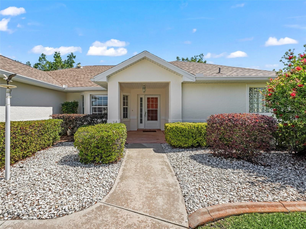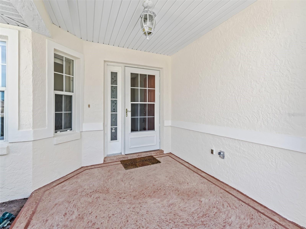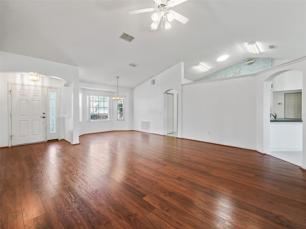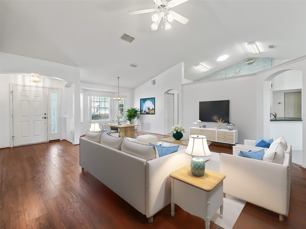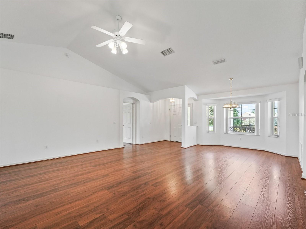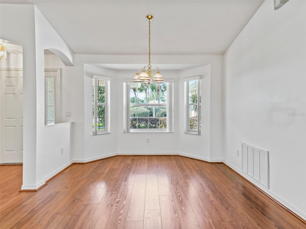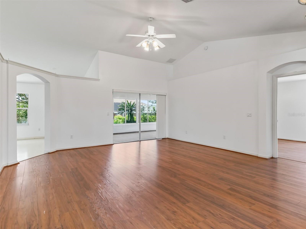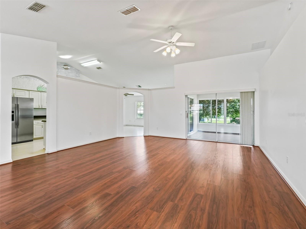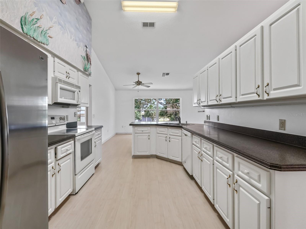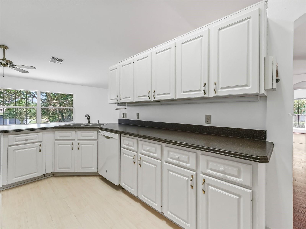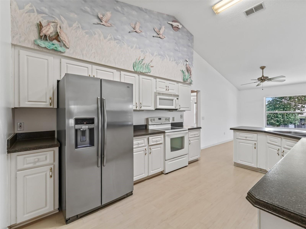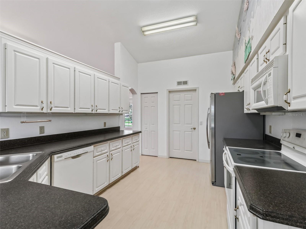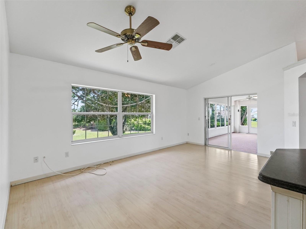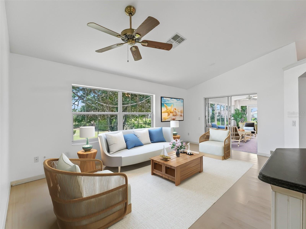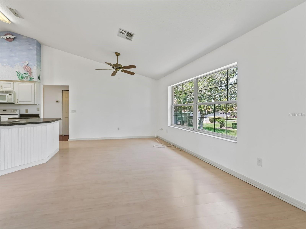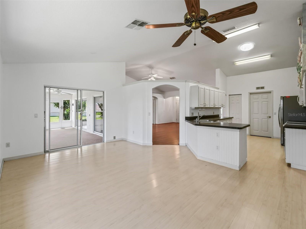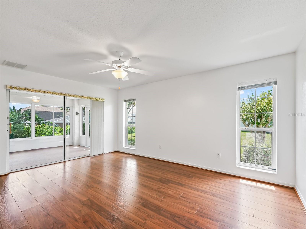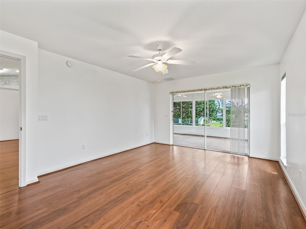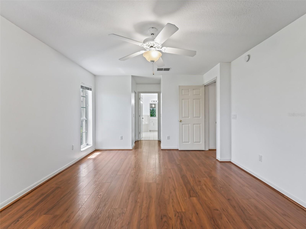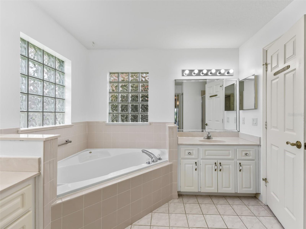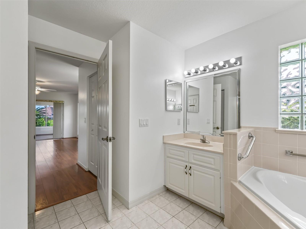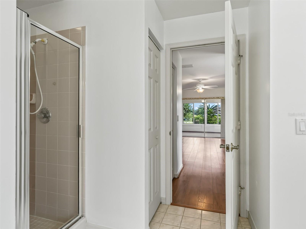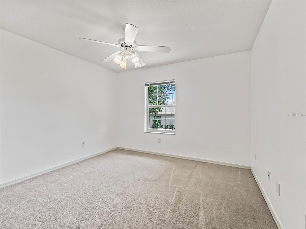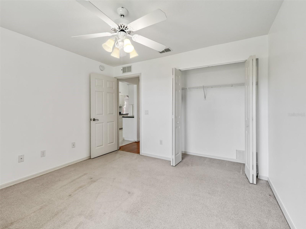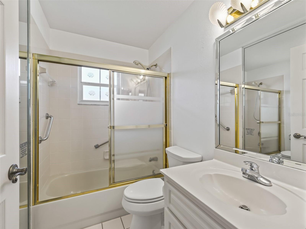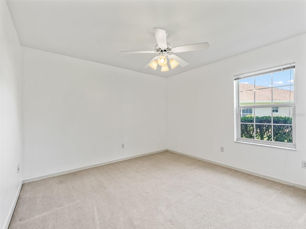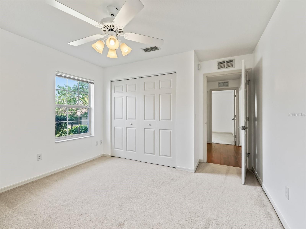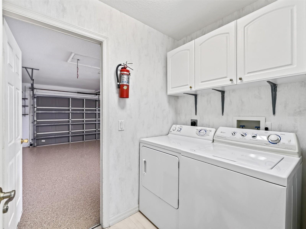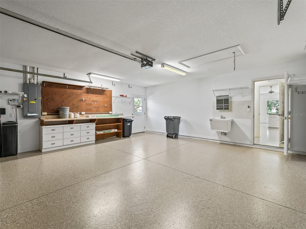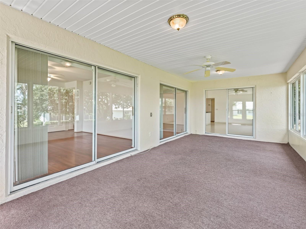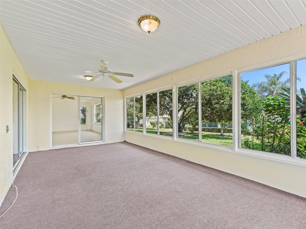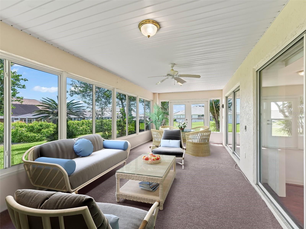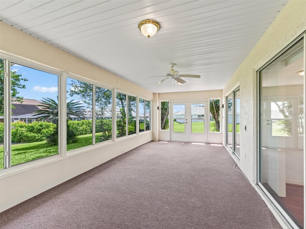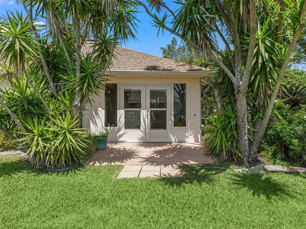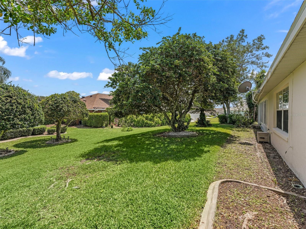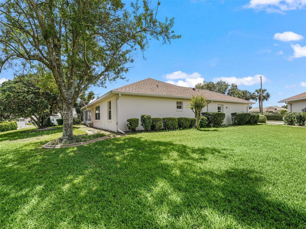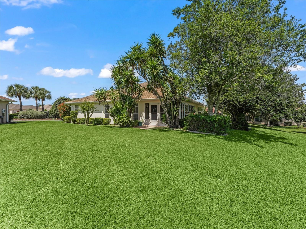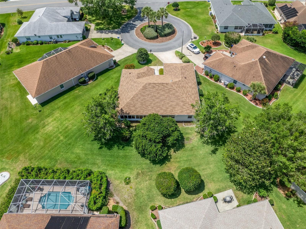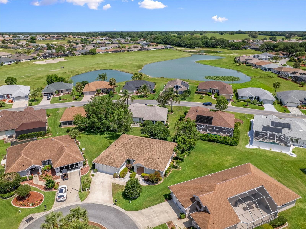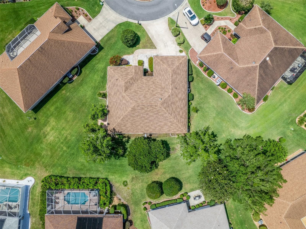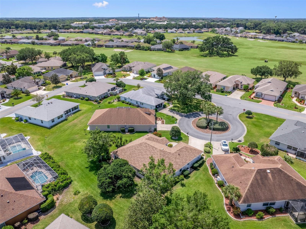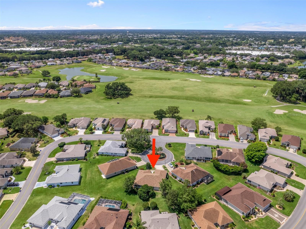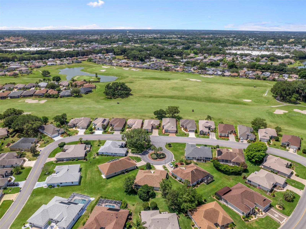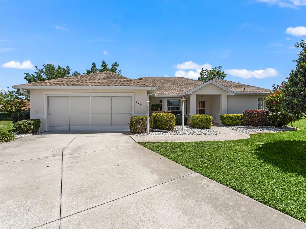$345,900 - 17635 Se 117th Circle, SUMMERFIELD
- 3
- Bedrooms
- 2
- Baths
- 1,811
- SQ. Feet
- 0.25
- Acres
One or more photo(s) has been virtually staged. Exceptional 3/2 Concrete Block and Stucco Naples with a 2 Car Garage on a Quiet Cul-de-Sac Lot! NEW ROOF APRIL 2024! New Exterior Paint! Tremendous curb appeal featuring low maintenance professional landscape. Open Floor Plan and Split Floor Plan with the Primary Suite commanding one side of the home offering both the owners and guests privacy. The Spacious Primary Suite boasts Access to the lanai, 2 Walk in Closets and an En Suite bathroom with Dual Vanities, Large Soaking Tub, and a Walk in Shower. The Eat in Kitchen with plenty of cabinet and counter space opens to the Family room, perfectly designed for entertaining family and friends! Enjoy the additional living space on the 23 x 11 Enclosed Lanai! STONECREST is a 55+ gated golf course community with all the amenities, pools, pickleball courts, softball, 18 hole championship golf course, Cheers restaurant and over 80 different clubs to join! Stonecrest is just a bridge away by golf cart to the Villages. It is a community with Private Roads and 24 Hour Security! As a private gated golf course community, you can expect a high level of privacy and security. Overall, this home offers a combination of luxurious features, a desirable location, and a secure community setting. A WONDERFUL LIFESTYLE AWAITS YOU IN STONECREST!
Essential Information
-
- MLS® #:
- G5079387
-
- Price:
- $345,900
-
- Bedrooms:
- 3
-
- Bathrooms:
- 2.00
-
- Full Baths:
- 2
-
- Square Footage:
- 1,811
-
- Acres:
- 0.25
-
- Year Built:
- 1998
-
- Type:
- Residential
-
- Sub-Type:
- Single Family Residence
-
- Style:
- Florida
-
- Status:
- Active
Community Information
-
- Address:
- 17635 Se 117th Circle
-
- Area:
- Summerfield
-
- Subdivision:
- STONECREST
-
- City:
- SUMMERFIELD
-
- County:
- Marion
-
- State:
- FL
-
- Zip Code:
- 34491
Amenities
-
- Amenities:
- Clubhouse, Fence Restrictions, Fitness Center, Gated, Golf Course, Pickleball Court(s), Pool, Recreation Facilities, Security, Shuffleboard Court, Spa/Hot Tub, Tennis Court(s)
-
- Parking:
- Driveway
-
- # of Garages:
- 2
Interior
-
- Interior Features:
- Ceiling Fans(s), Eat-in Kitchen, High Ceilings, Kitchen/Family Room Combo, Living Room/Dining Room Combo, Open Floorplan, Primary Bedroom Main Floor, Split Bedroom, Thermostat, Vaulted Ceiling(s), Walk-In Closet(s)
-
- Appliances:
- Dishwasher, Disposal, Microwave, Range, Refrigerator
-
- Heating:
- Central, Electric, Heat Pump
-
- Cooling:
- Central Air
-
- # of Stories:
- 1
Exterior
-
- Exterior Features:
- Irrigation System, Private Mailbox
-
- Lot Description:
- Cul-De-Sac, Irregular Lot, Paved
-
- Roof:
- Shingle
-
- Foundation:
- Slab
Additional Information
-
- Days on Market:
- 20
-
- Zoning:
- PUD
Listing Details
- Listing Office:
- Re/max Premier Realty Lady Lk
