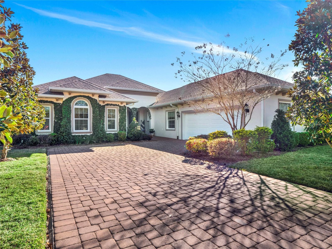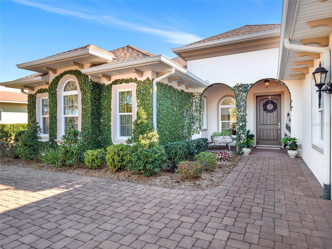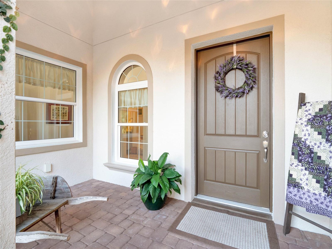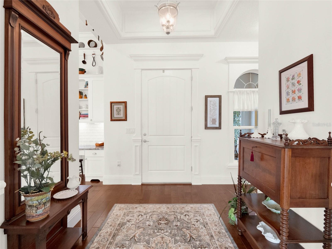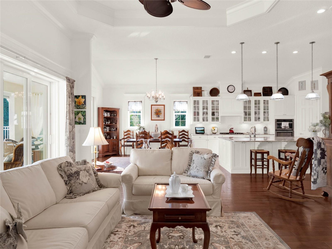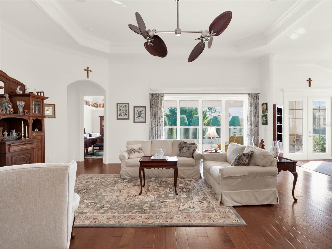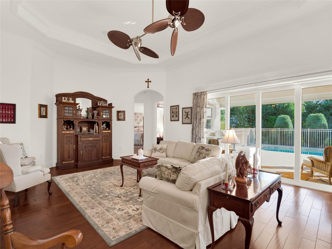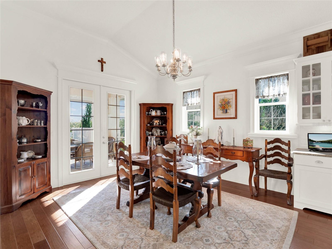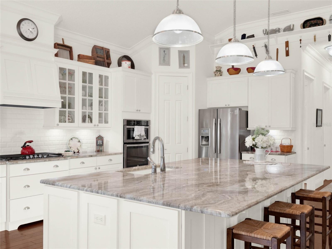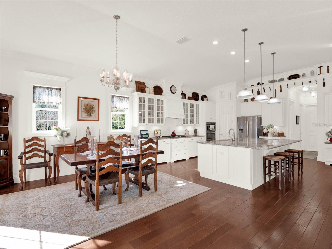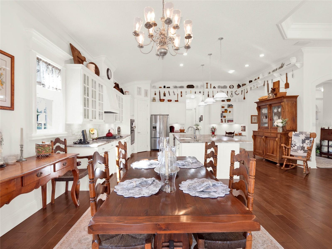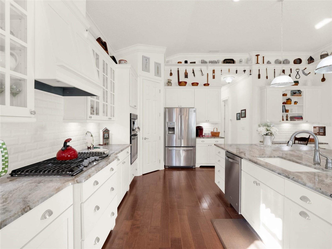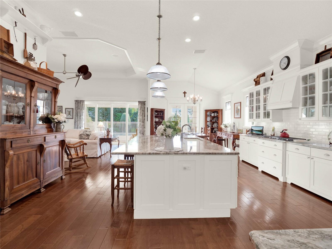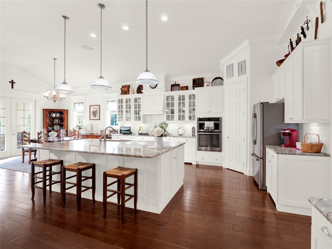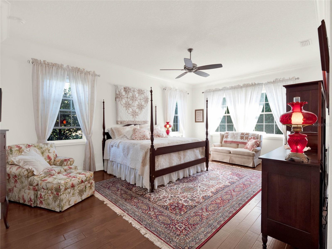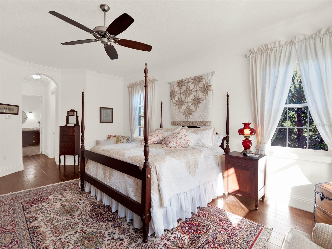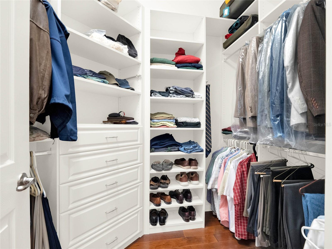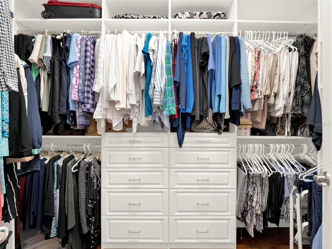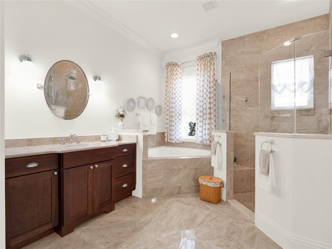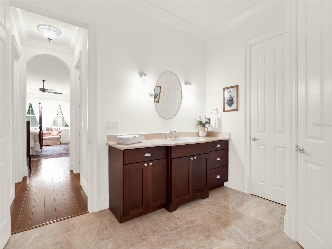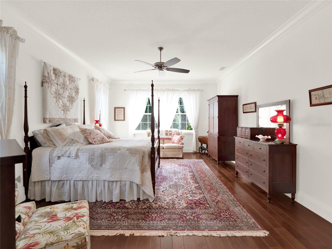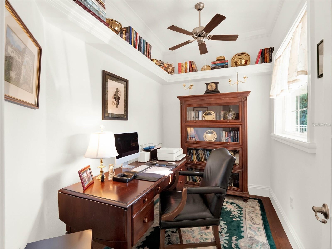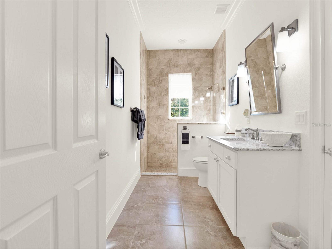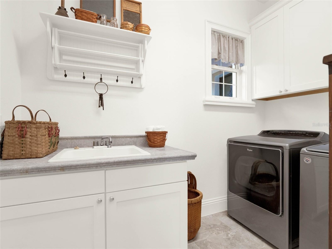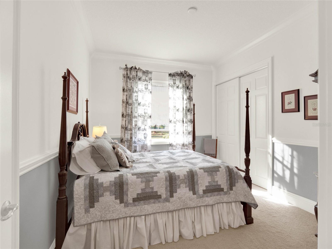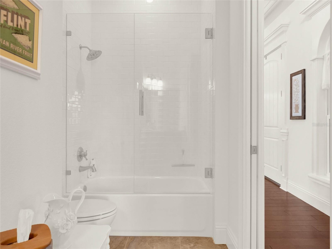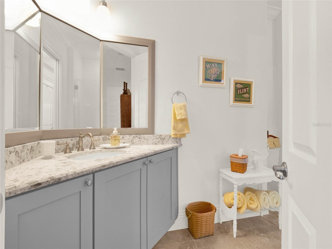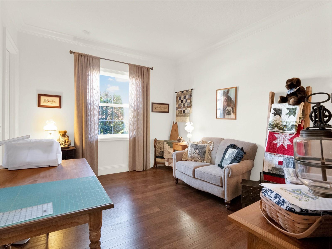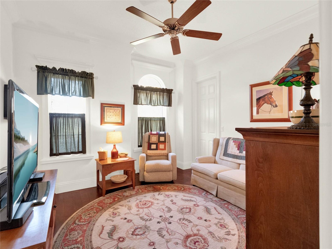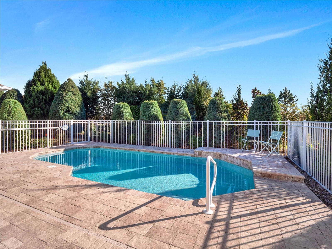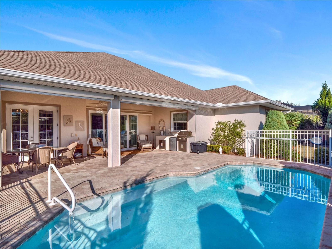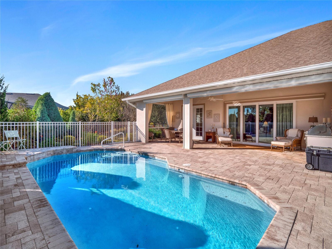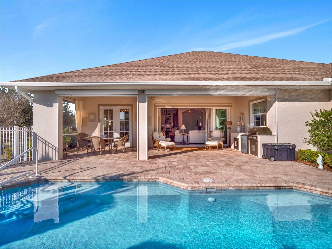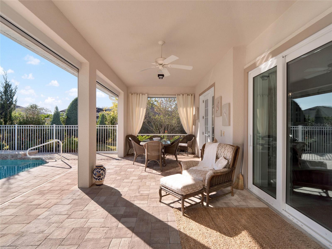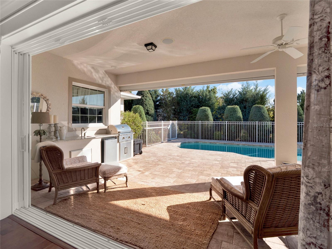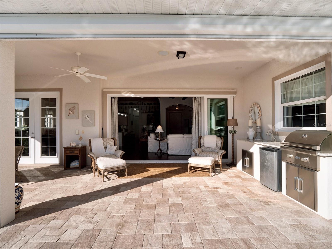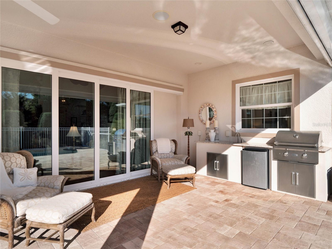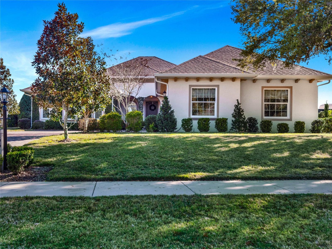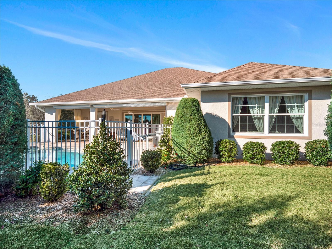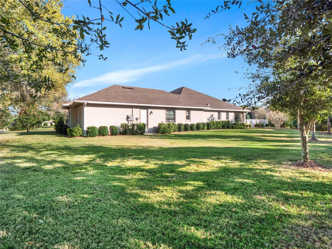$779,900 - 5517 Meadow Hill Loop, LADY LAKE
- 4
- Bedrooms
- 3
- Baths
- 2,960
- SQ. Feet
- 0.54
- Acres
Experience tranquility and seclusion in this stunning custom Medjool model pool home, enveloped by the peaceful ambiance of lush, park-like landscaping on an oversized home site. Natural light floods the modern open floor plan boasting 4 bedrooms, 3 baths, and a den, alongside a spacious 2-car garage with room for a golf cart, featuring an extra-wide door opening. Crafted with meticulous attention to detail, custom wood trim accents adorn every corner, elevating the home's aesthetic. The gourmet kitchen, seamlessly integrated with casual dining, is an entertainer's delight, showcasing quartzite countertops, a vast center island, and 42-inch full overlay cabinetry with soft-closing dovetail drawers. A walk-in corner pantry offers ample storage space. The master suite is a sanctuary, boasting his and hers walk-in closets, and access to the luxurious master spa, overlooking the golf course, complete with an oversized roman shower, garden tub, and dual vanities. Two guest suites feature private bathrooms, while the fourth bedroom offers versatility as a den, office, or media room, with a sizable walk-in closet. Additional highlights include custom wood trim, 8-foot doors, 12 and 10-foot ceilings, upgraded flooring, fixtures, and energy-efficient features throughout. Embrace luxury living – schedule your in-person or virtual tour today.
Essential Information
-
- MLS® #:
- G5079102
-
- Price:
- $779,900
-
- Bedrooms:
- 4
-
- Bathrooms:
- 3.00
-
- Full Baths:
- 3
-
- Square Footage:
- 2,960
-
- Acres:
- 0.54
-
- Year Built:
- 2017
-
- Type:
- Residential
-
- Sub-Type:
- Single Family Residence
-
- Status:
- Active
Community Information
-
- Address:
- 5517 Meadow Hill Loop
-
- Area:
- Lady Lake (The Villages)
-
- Subdivision:
- HARBOR HILLS PH 6A
-
- City:
- LADY LAKE
-
- County:
- Lake
-
- State:
- FL
-
- Zip Code:
- 32159
Amenities
-
- Parking:
- Golf Cart Garage
-
- # of Garages:
- 2
-
- Has Pool:
- Yes
Interior
-
- Interior Features:
- Open Floorplan
-
- Appliances:
- Dishwasher, Dryer, Microwave, Range, Refrigerator, Washer
-
- Heating:
- Central
-
- Cooling:
- Central Air
-
- Fireplace:
- Yes
-
- # of Stories:
- 1
Exterior
-
- Exterior Features:
- Irrigation System
-
- Roof:
- Shingle
-
- Foundation:
- Slab
Additional Information
-
- Days on Market:
- 58
-
- Zoning:
- PUD
Listing Details
- Listing Office:
- Harbor Hills Sales, Inc
