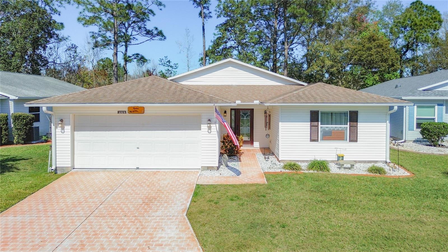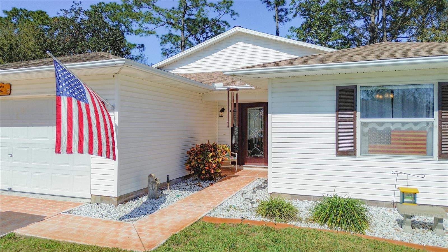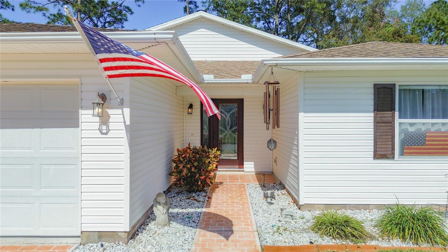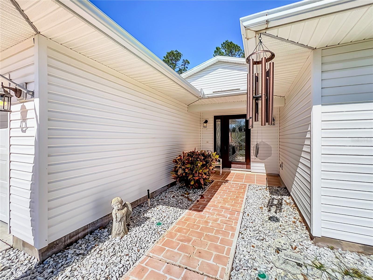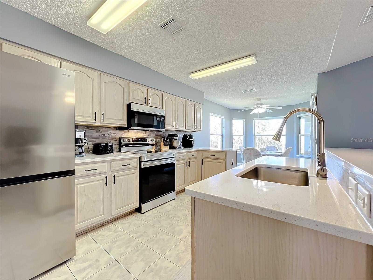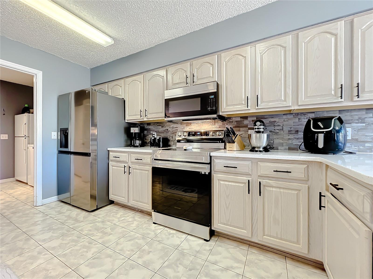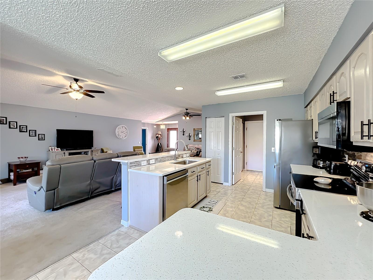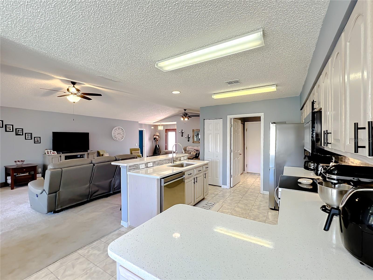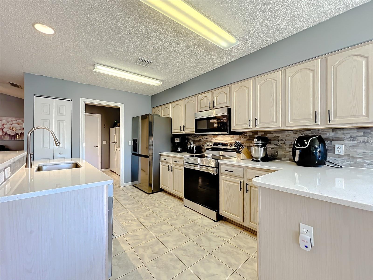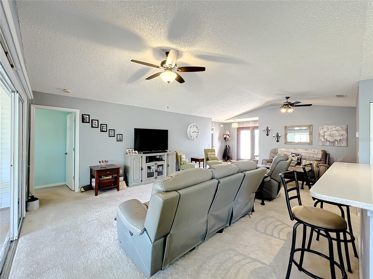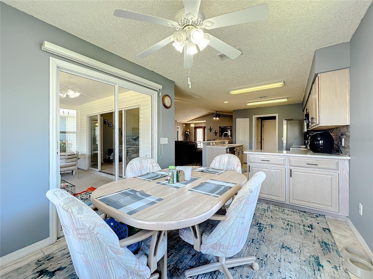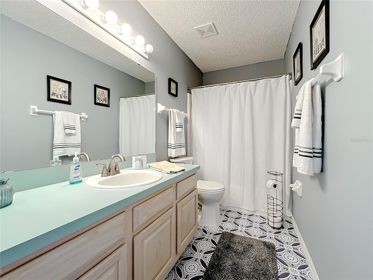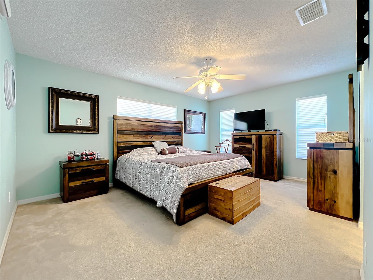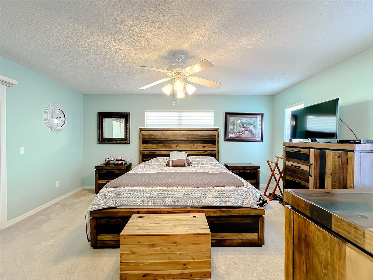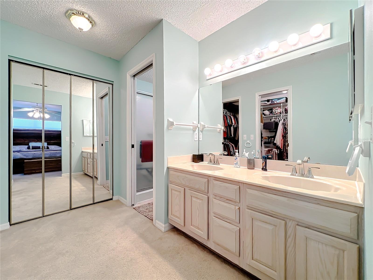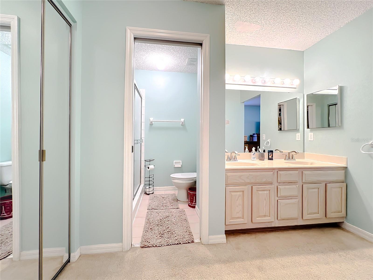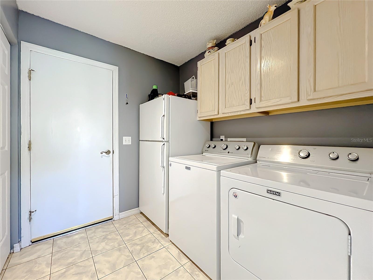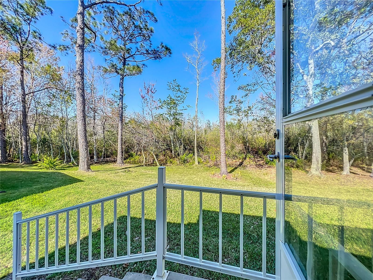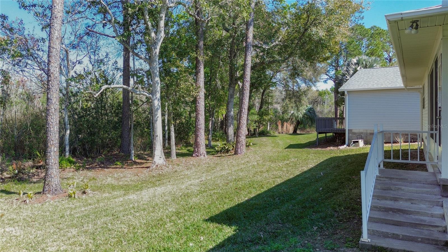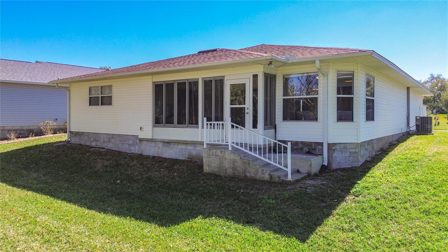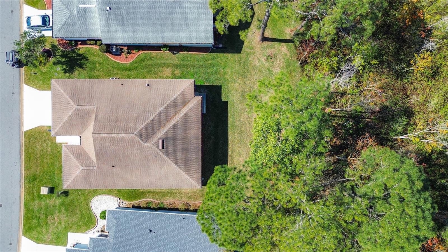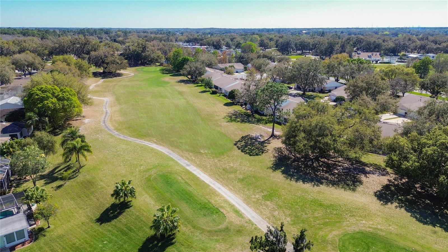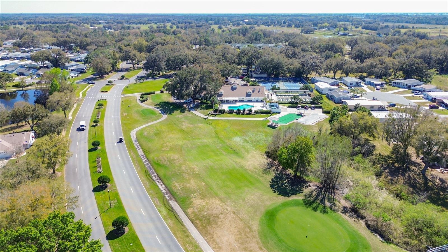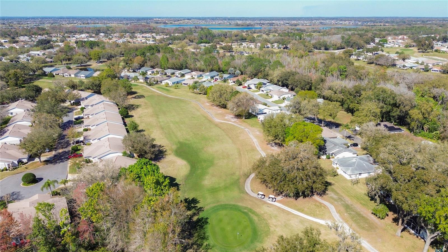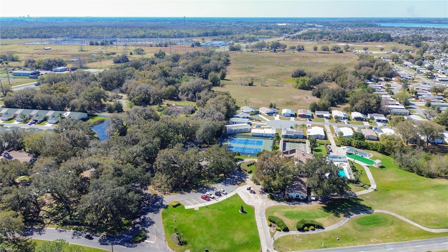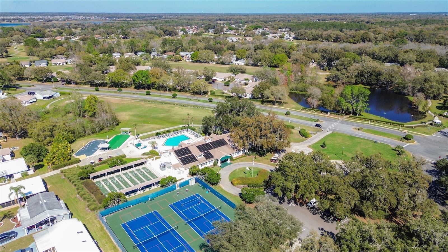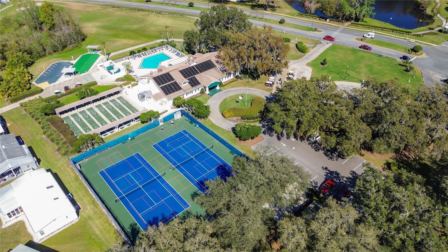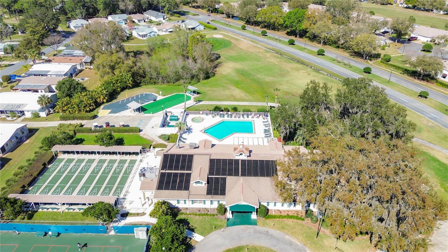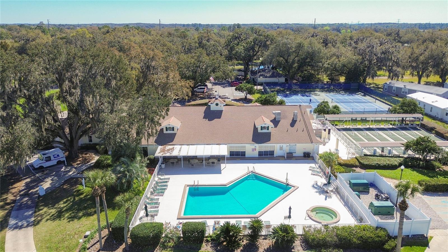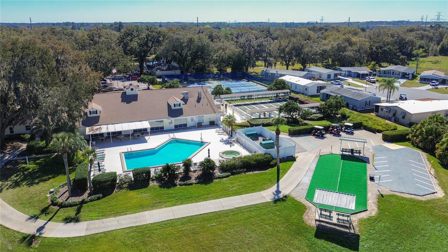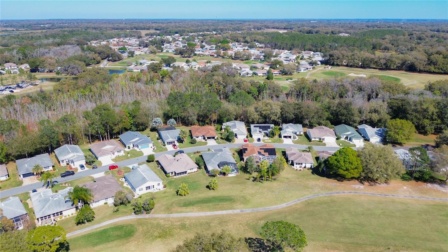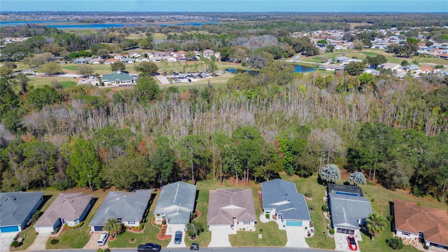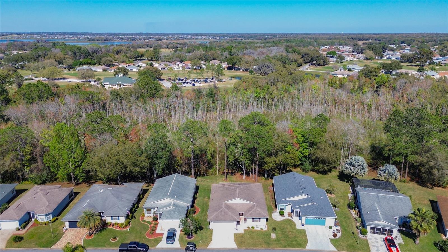$299,900 - 32676 Oak Park Drive, LEESBURG
- 3
- Bedrooms
- 2
- Baths
- 1,709
- SQ. Feet
- 0.13
- Acres
Discover the epitome of comfortable living in this splendid 3-bedroom, 2-bathroom residence spanning just over1700 sq ft within the esteemed Pennbrooke Fairways, an inviting gated 55+ community. The home boasts a harmonious blend of modern elegance and practicality, featuring a well-designed floor plan that maximizes both space and natural light. The kitchen, equipped with contemporary appliances, flows seamlessly into the inviting living areas, creating an ideal space for both everyday living and entertaining. Beyond the confines of this delightful abode, Pennbrooke Fairways offers a lifestyle of leisure and community engagement. Residents can relish in the amenities of this 55+ haven, from golf courses to recreational facilities, all within the security and tranquility of a gated community, ensuring a fulfilling and secure living experience for those seeking a vibrant, age-appropriate environment. Brand new front entrance door along with new updated kitchen counter tops, sink, back-splash, stove, dishwasher, fridge, and microwave. Home backs up to a wooded area for privacy.
Essential Information
-
- MLS® #:
- G5078770
-
- Price:
- $299,900
-
- Bedrooms:
- 3
-
- Bathrooms:
- 2.00
-
- Full Baths:
- 2
-
- Square Footage:
- 1,709
-
- Acres:
- 0.13
-
- Year Built:
- 1996
-
- Type:
- Residential
-
- Sub-Type:
- Single Family Residence
-
- Style:
- Florida
-
- Status:
- Active
Community Information
-
- Address:
- 32676 Oak Park Drive
-
- Area:
- Leesburg
-
- Subdivision:
- PENNBROOKE PH 01G TR A-B
-
- City:
- LEESBURG
-
- County:
- Lake
-
- State:
- FL
-
- Zip Code:
- 34748
Amenities
-
- Amenities:
- Cable TV, Clubhouse, Fence Restrictions, Fitness Center, Gated, Golf Course, Pickleball Court(s), Pool, Recreation Facilities, Security, Shuffleboard Court, Tennis Court(s)
-
- Parking:
- Driveway, Garage Door Opener
-
- # of Garages:
- 2
-
- View:
- Trees/Woods
Interior
-
- Interior Features:
- Ceiling Fans(s), Living Room/Dining Room Combo, Open Floorplan, Thermostat, Vaulted Ceiling(s), Walk-In Closet(s)
-
- Appliances:
- Dishwasher, Disposal, Electric Water Heater, Microwave, Range, Refrigerator
-
- Heating:
- Central, Electric
-
- Cooling:
- Central Air
Exterior
-
- Exterior Features:
- Irrigation System
-
- Lot Description:
- In County, Paved, Private
-
- Roof:
- Shingle
-
- Foundation:
- Slab
Additional Information
-
- Days on Market:
- 71
-
- Zoning:
- PUD
Listing Details
- Listing Office:
- Exp Realty Llc
