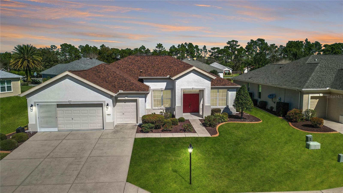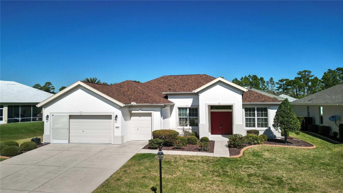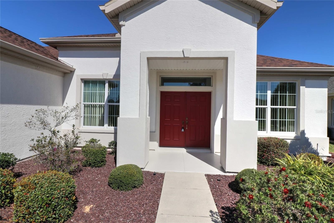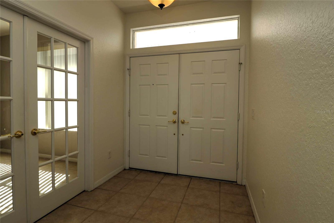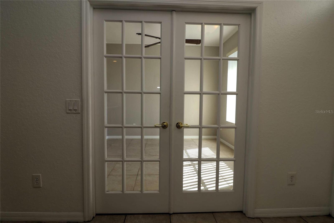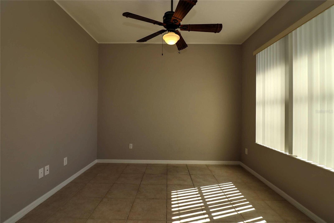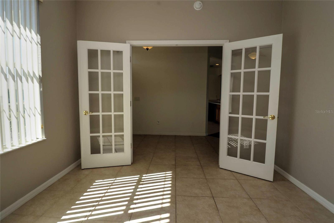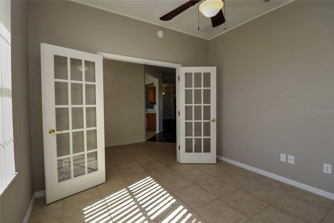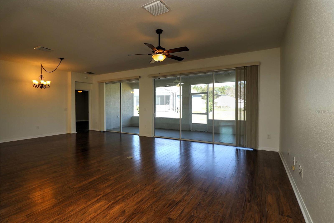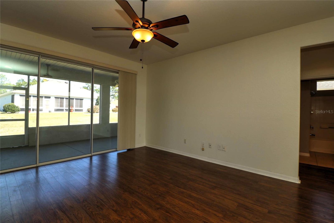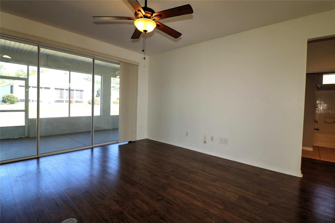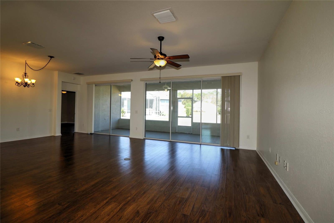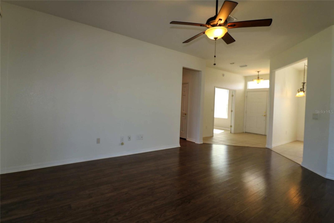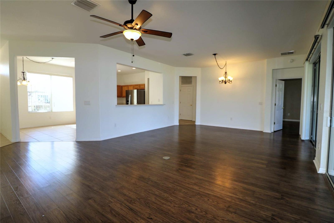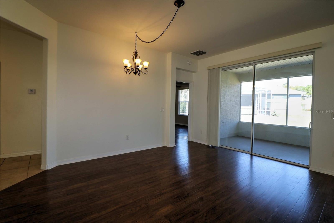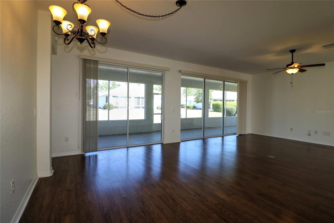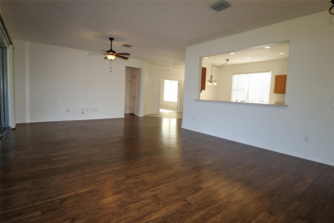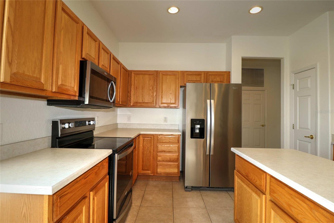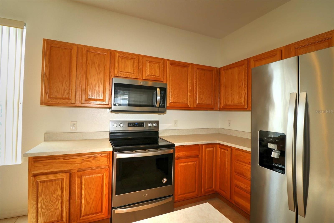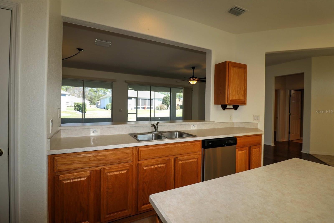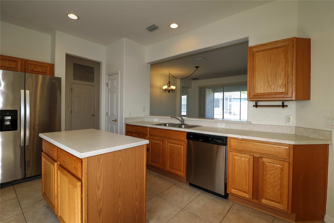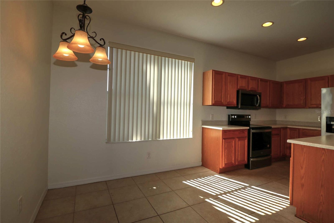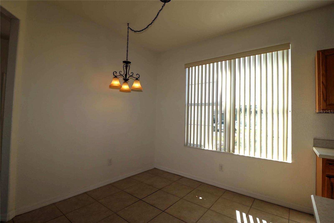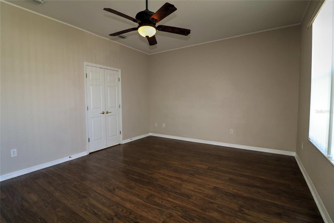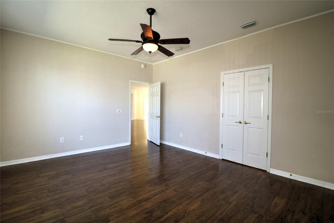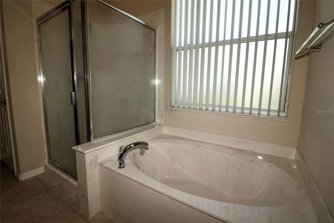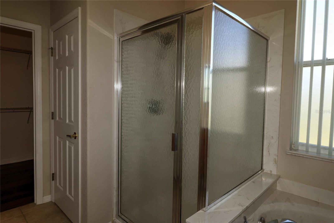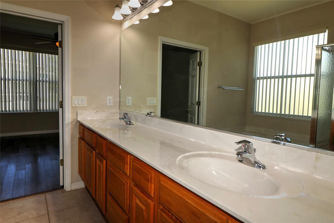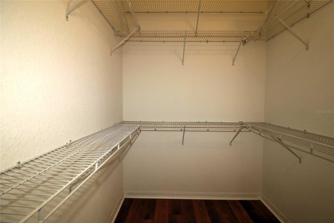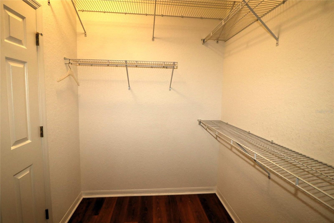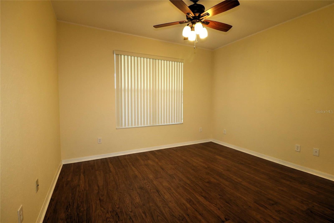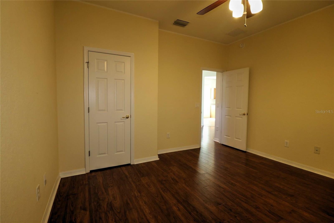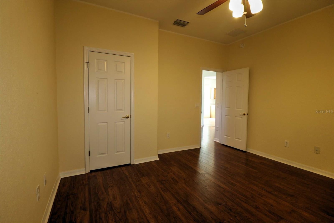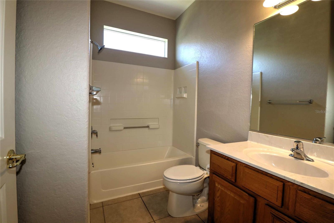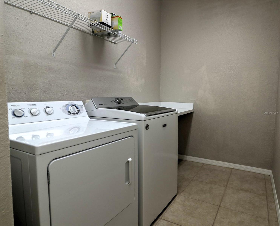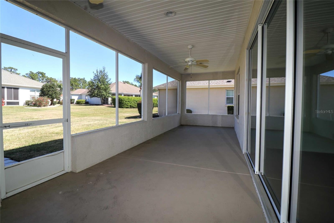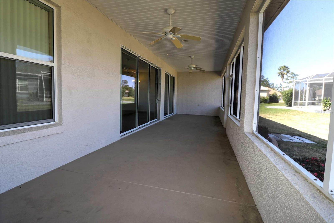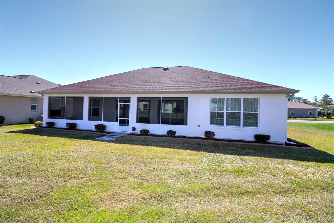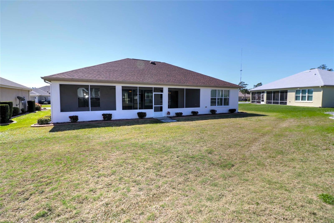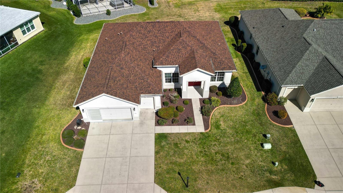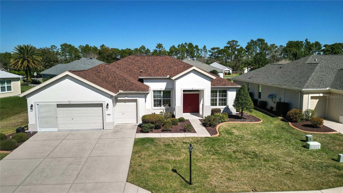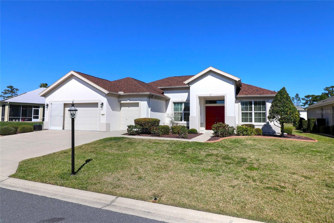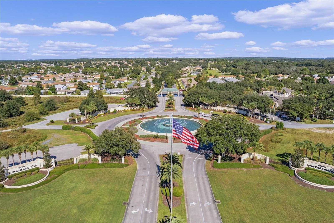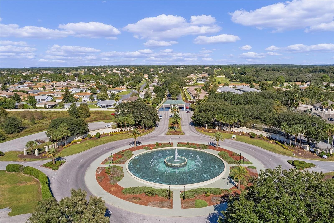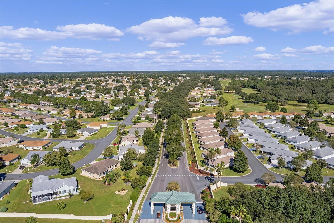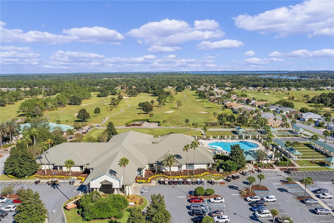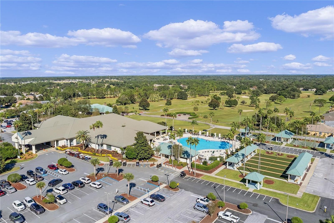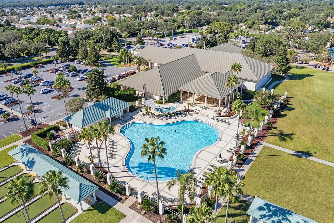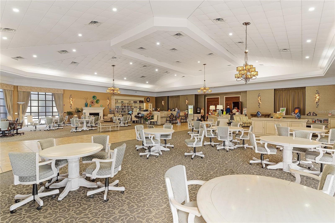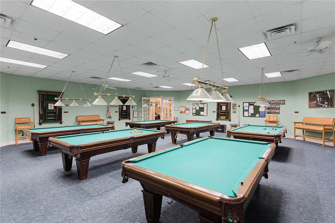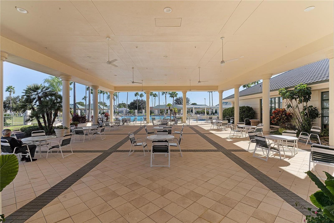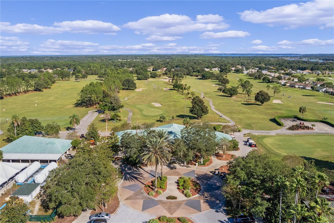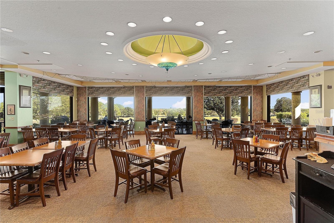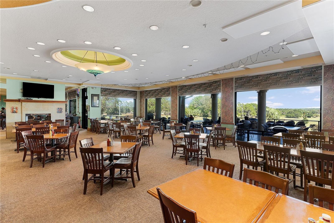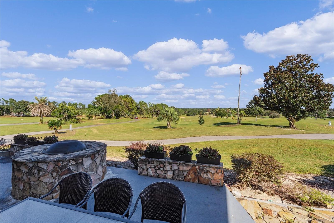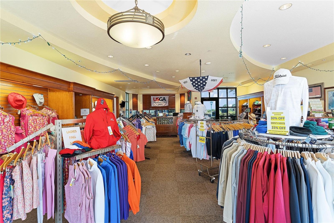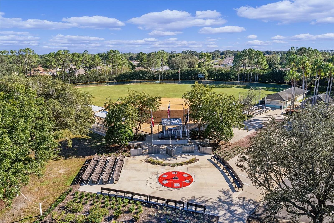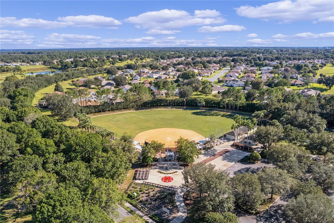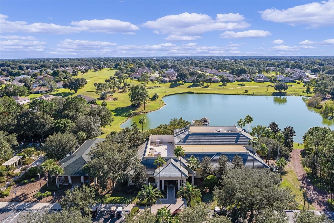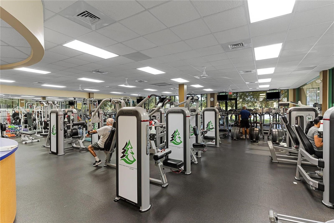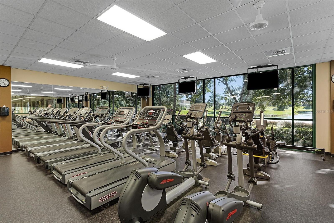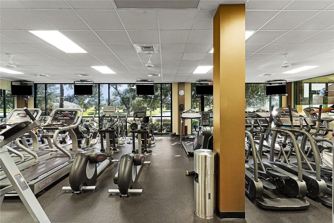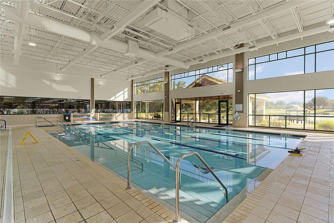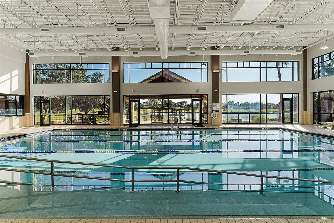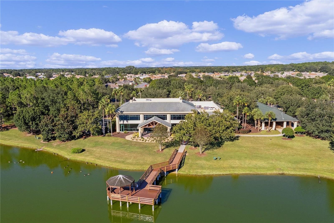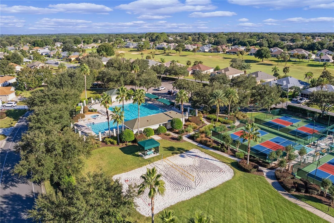$349,900 - 8827 Se 118th Lane, SUMMERFIELD
- 2
- Bedrooms
- 2
- Baths
- 1,870
- SQ. Feet
- 0.22
- Acres
Ready for immediate occupancy. This 2/2 concrete block and stucco Granville with a den has all the space for Florida living. Open, split bedroom floor plan. Neutral wall color. Designer ceiling fans w/lighting. Ceramic tile in heavy traffic areas with laminate in the living/dining areas and bedrooms. Eat-in kitchen features island, breakfast bar and closet pantry. Stainless steel appliances. French doors on the den. Inside laundry room. Large screened lanai is 40' by 10'. Oversized 2-car garage PLUS golf cart garage. Shingles September 2021. HVAC April 2022 (w/Air Purification System/Fluorescent Light Above Unit). Re-piping (overhead) December 2022. Exterior painted February 2024.
Essential Information
-
- MLS® #:
- G5078760
-
- Price:
- $349,900
-
- Bedrooms:
- 2
-
- Bathrooms:
- 2.00
-
- Full Baths:
- 2
-
- Square Footage:
- 1,870
-
- Acres:
- 0.22
-
- Year Built:
- 2005
-
- Type:
- Residential
-
- Sub-Type:
- Single Family Residence
-
- Style:
- Florida
-
- Status:
- Active
Community Information
-
- Address:
- 8827 Se 118th Lane
-
- Area:
- Summerfield
-
- Subdivision:
- SPRUCE CREEK GC
-
- City:
- SUMMERFIELD
-
- County:
- Marion
-
- State:
- FL
-
- Zip Code:
- 34491
Amenities
-
- Amenities:
- Fence Restrictions, Fitness Center, Gated, Pickleball Court(s), Pool, Recreation Facilities, Security, Shuffleboard Court, Spa/Hot Tub, Storage, Tennis Court(s), Trail(s), Vehicle Restrictions
-
- Parking:
- Driveway, Garage Door Opener, Golf Cart Garage, Oversized
-
- # of Garages:
- 2
Interior
-
- Interior Features:
- Ceiling Fans(s), Eat-in Kitchen, High Ceilings, In Wall Pest System, Living Room/Dining Room Combo, Open Floorplan, Primary Bedroom Main Floor, Solid Wood Cabinets, Split Bedroom, Walk-In Closet(s), Window Treatments
-
- Appliances:
- Convection Oven, Dishwasher, Disposal, Dryer, Electric Water Heater, Microwave, Range, Refrigerator, Washer
-
- Heating:
- Central, Electric, Heat Pump
-
- Cooling:
- Central Air
-
- # of Stories:
- 1
Exterior
-
- Exterior Features:
- Irrigation System, Private Mailbox, Rain Gutters
-
- Lot Description:
- Landscaped, Level, Paved, Private
-
- Roof:
- Shingle
-
- Foundation:
- Slab
Additional Information
-
- Days on Market:
- 66
-
- Zoning:
- PUD
Listing Details
- Listing Office:
- Re/max Premier Realty Lady Lk
