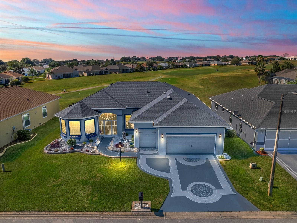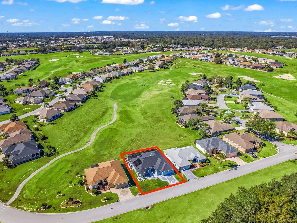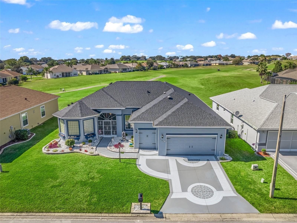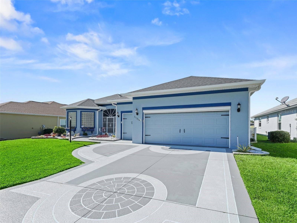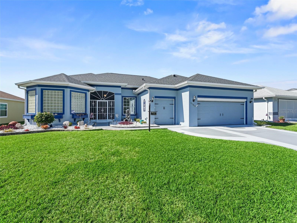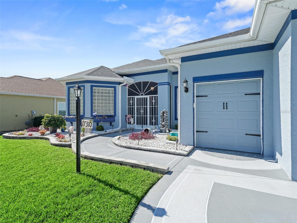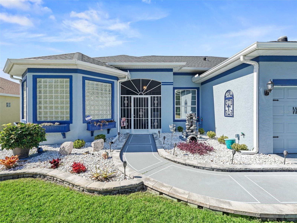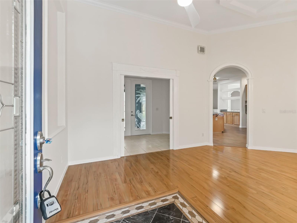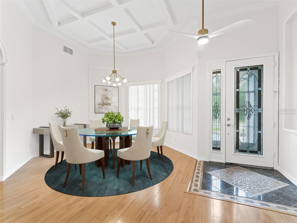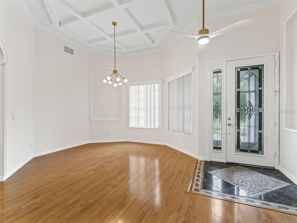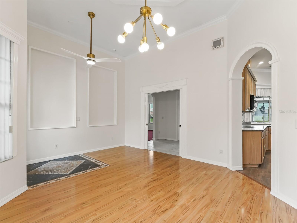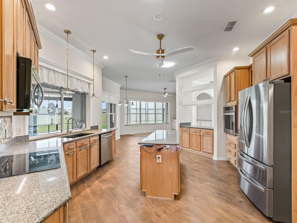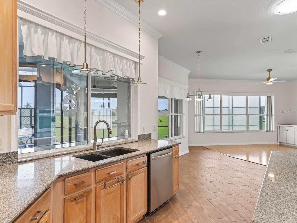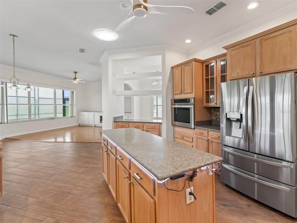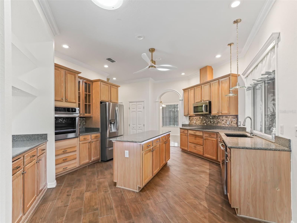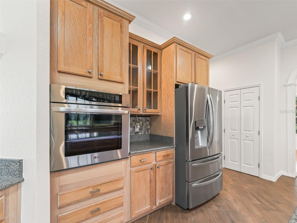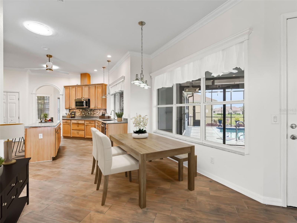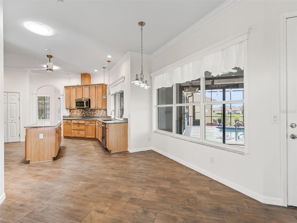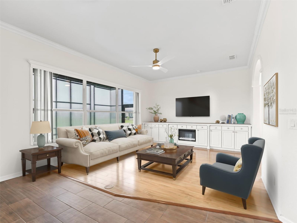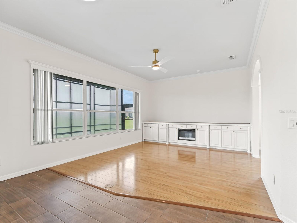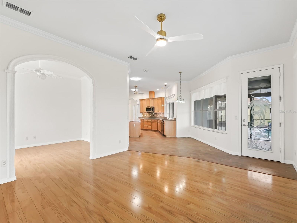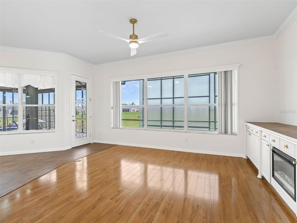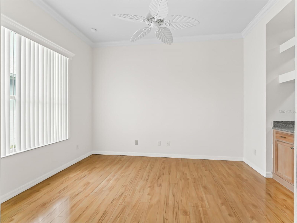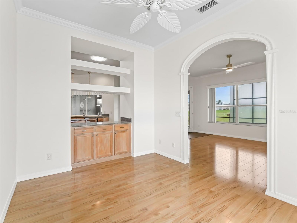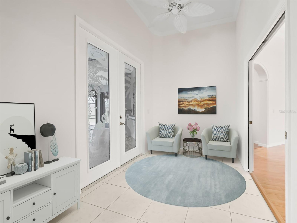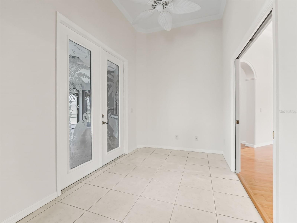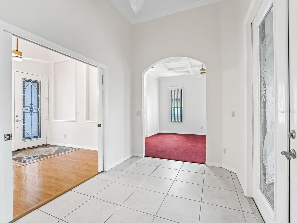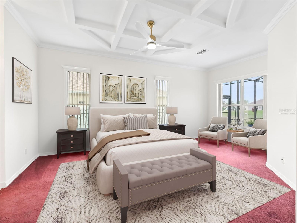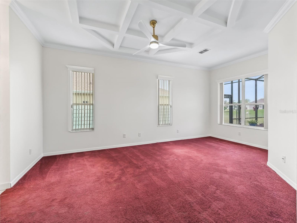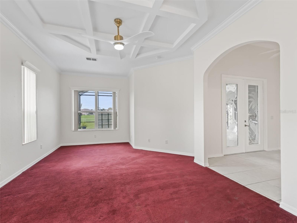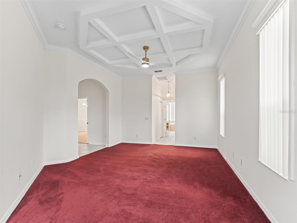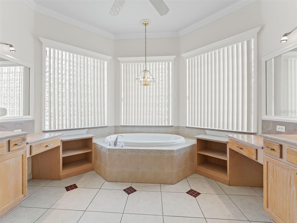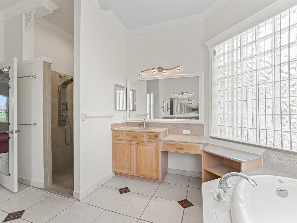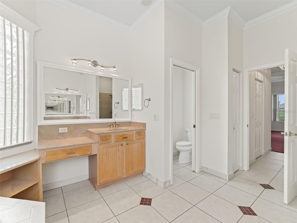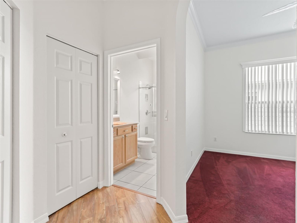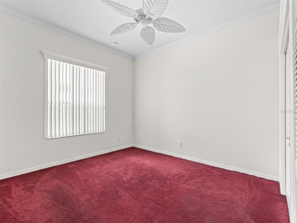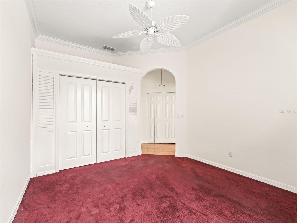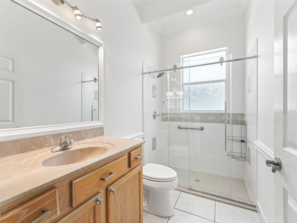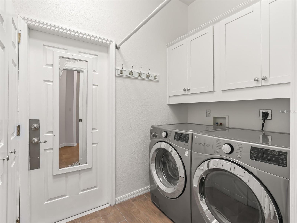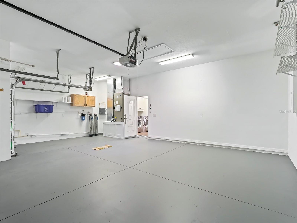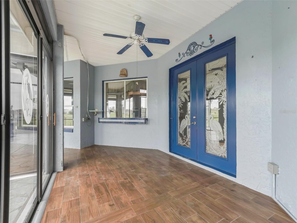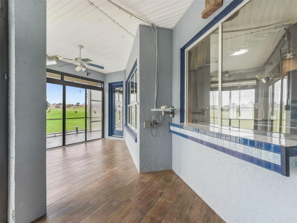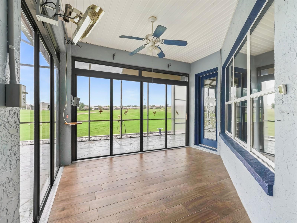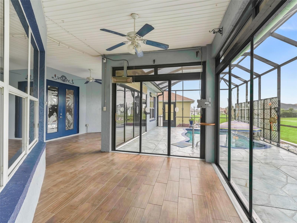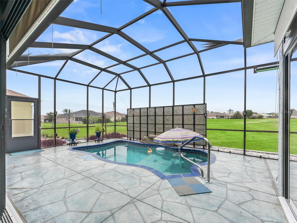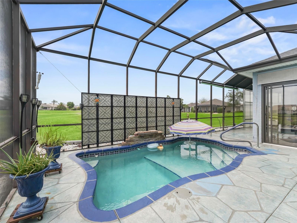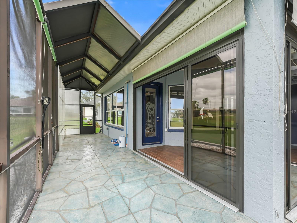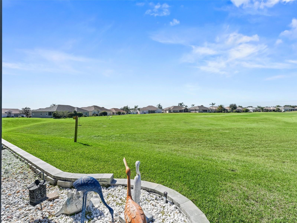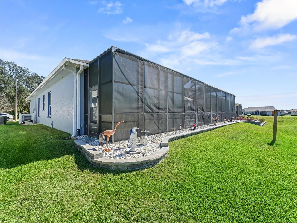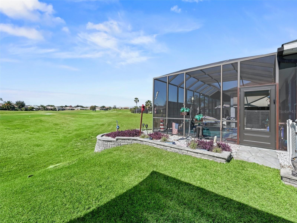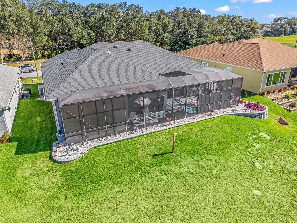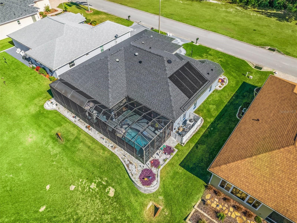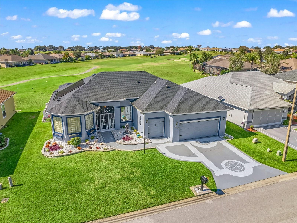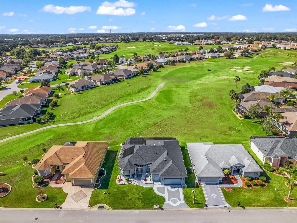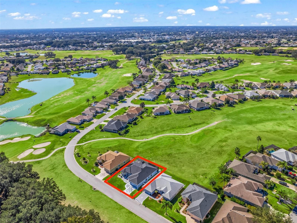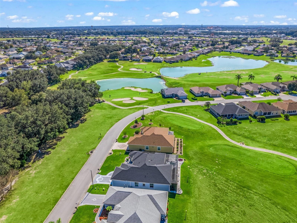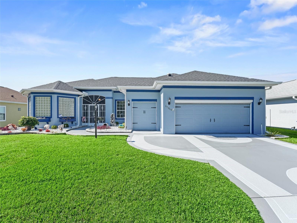$520,000 - 17310 Se 116th Court Road, SUMMERFIELD
- 2
- Bedrooms
- 2
- Baths
- 2,048
- SQ. Feet
- 0.16
- Acres
One or more photo(s) has been virtually staged. STONECREST 55+GATED GOLF COURSE COMMUNITY WITH ALL THE AMENITIES AND JUST A BRIDGE AWAY FROM THE VILLAGES. THIS SAN MARCO MODEL with POOL, WAS THE MOST POPULAR MODEL OF ORIOLE BUILDERS. NEW INTERIOR PAINT! 12 FOOT CEILINGS WITH CROWN MOLDING GRADUATE TO 10 FOOT CEILINGS THROUGHOUT THE HOME. LOVELY UPGRADES WITH NICHES, COFFER CEILINGS, TILE INLAIDS, DESIGNER FRENCH DOORS, ENSUITE FOR BOTH PRIMARY AND SECONDARY BEDROOMS. NEW ROOF IN 2023, Tankless hot water system, ceramic tile (look of wood) flooring in kitchen, pull outs in pantry, gourmet designer kitchen, stainless steel appliances, new LG washer and dryer in 2023, whole house water filtration system, 10 month old Carrier 4 ton A/C unit, painted driveway and walk way, STACKED STONE CURBING IN FRONT AND BACK OF HOME, double pane windows, CONCRETE AND BLOCK HOME, TWO CAR AND GOLF CART GARAGE, POOL HAS CASCADING WATER FALL AND OVERLOOKS THE 3RD TEE BOX AND FAIRWAYS. FRONT AND BACK OF THE HOME GIVES THIS HOME THE MOST IMPRESSIVE VIEWS. THE FRONT LOOKS OUT TO ONE OF THE MANY DOG PARKS AND GOLF COURSE AND THE BACK WITH A FABULOUS LANDSCAPE OF THE GOLF COURSE. THE UPGRADES IN THIS HOME ARE AMAZING AND YOU MUST SEE TO APPRECIATE. THERE WILL BE AN ESTATE SALE THE END OF FEBRUARY SO NOW IS YOUR OPPORTUITY TO BUY THIS DREAM HOME AND PERHAPS ONE OF A KIND TREASURES!
Essential Information
-
- MLS® #:
- G5078220
-
- Price:
- $520,000
-
- Bedrooms:
- 2
-
- Bathrooms:
- 2.00
-
- Full Baths:
- 2
-
- Square Footage:
- 2,048
-
- Acres:
- 0.16
-
- Year Built:
- 2005
-
- Type:
- Residential
-
- Sub-Type:
- Single Family Residence
-
- Style:
- Florida
-
- Status:
- Active
Community Information
-
- Address:
- 17310 Se 116th Court Road
-
- Area:
- Summerfield
-
- Subdivision:
- STONECREST
-
- City:
- SUMMERFIELD
-
- County:
- Marion
-
- State:
- FL
-
- Zip Code:
- 34491
Amenities
-
- Amenities:
- Clubhouse, Fence Restrictions, Fitness Center, Gated, Golf Course, Pickleball Court(s), Pool, Recreation Facilities, Security, Spa/Hot Tub, Tennis Court(s)
-
- # of Garages:
- 2
-
- View:
- Golf Course
-
- Has Pool:
- Yes
Interior
-
- Interior Features:
- Crown Molding, High Ceilings, Open Floorplan, Primary Bedroom Main Floor, Solid Wood Cabinets, Stone Counters
-
- Appliances:
- Dishwasher, Disposal, Dryer, Electric Water Heater, Microwave, Range, Refrigerator, Washer
-
- Heating:
- Central, Electric, Heat Pump
-
- Cooling:
- Central Air
-
- Fireplace:
- Yes
-
- Fireplaces:
- Decorative, Electric
-
- # of Stories:
- 1
Exterior
-
- Exterior Features:
- French Doors, Irrigation System, Lighting, Private Mailbox, Rain Gutters
-
- Roof:
- Shingle
-
- Foundation:
- Slab
Additional Information
-
- Days on Market:
- 81
-
- Zoning:
- PUD
Listing Details
- Listing Office:
- Re/max Premier Realty Lady Lk
