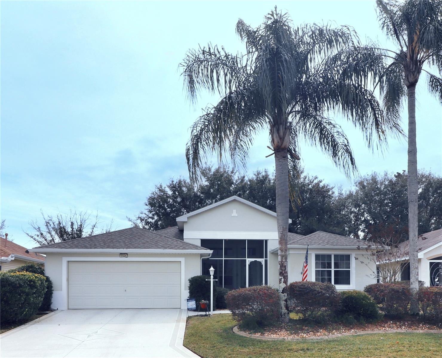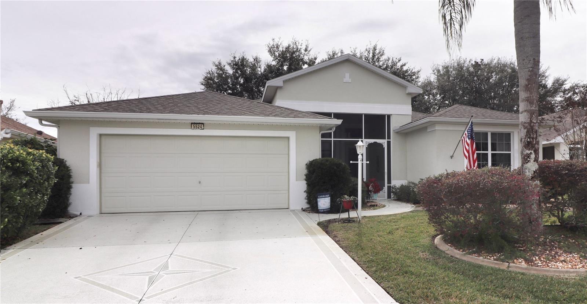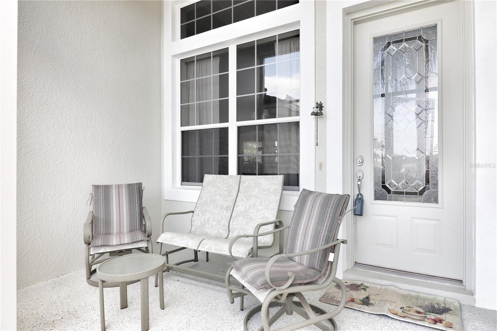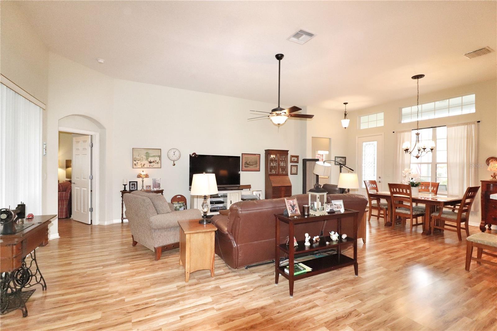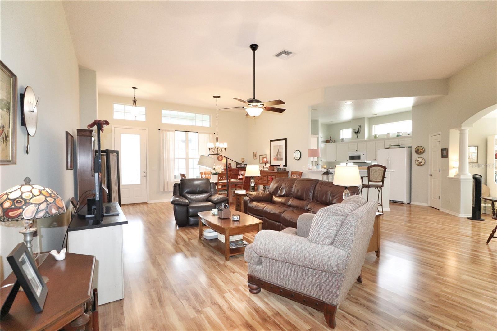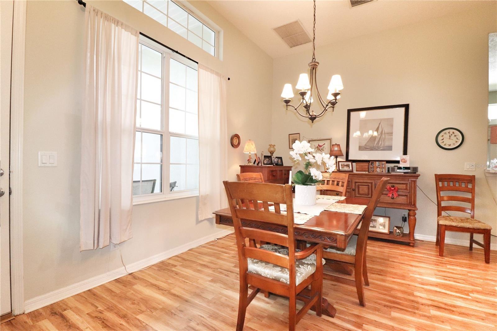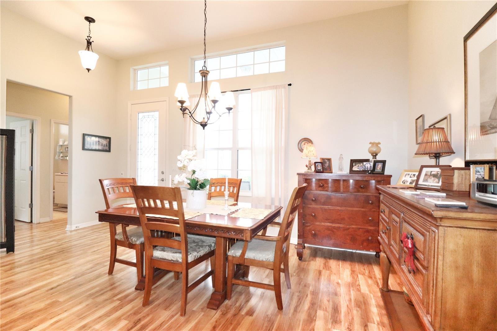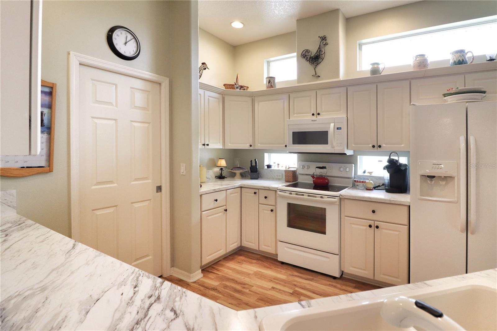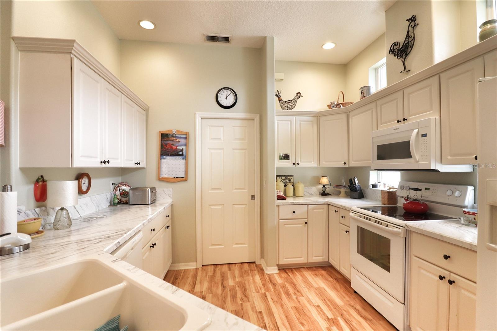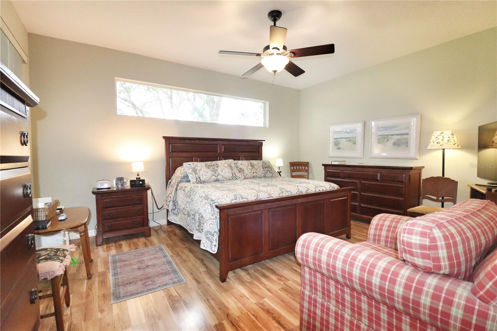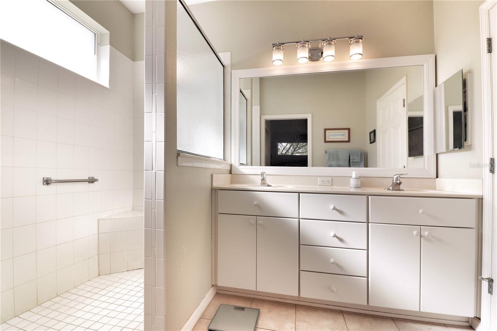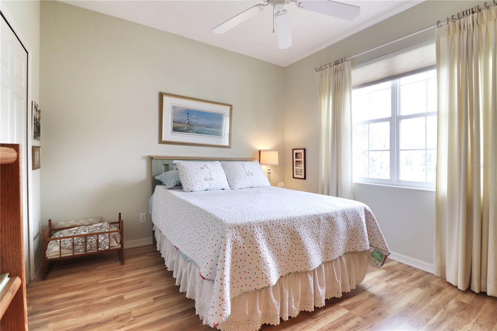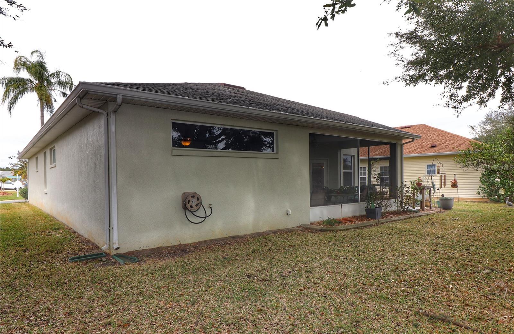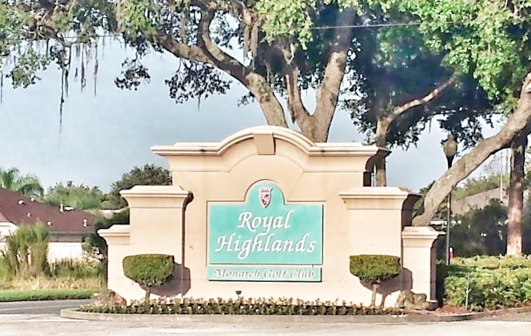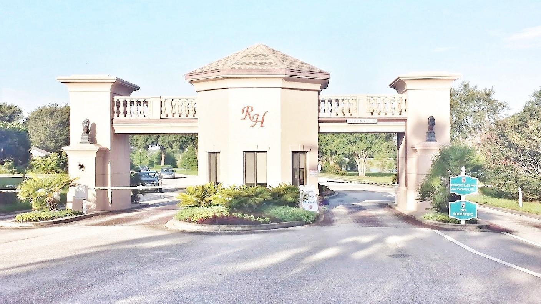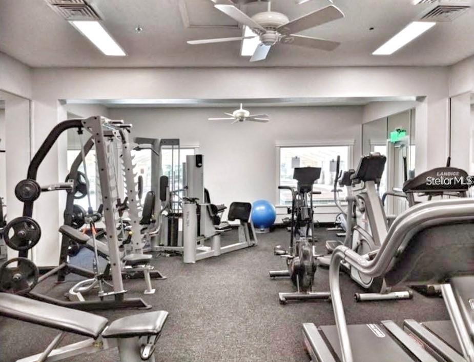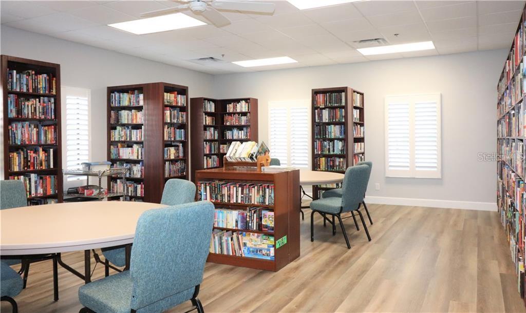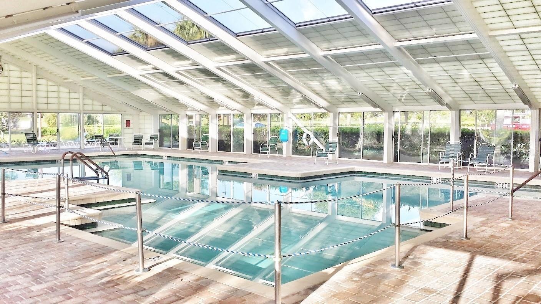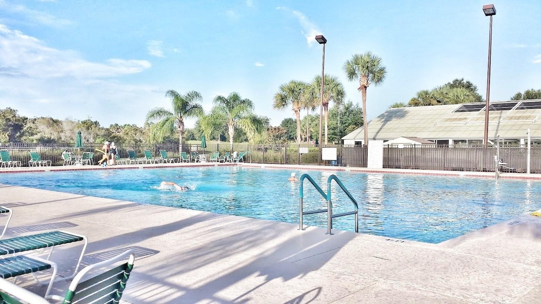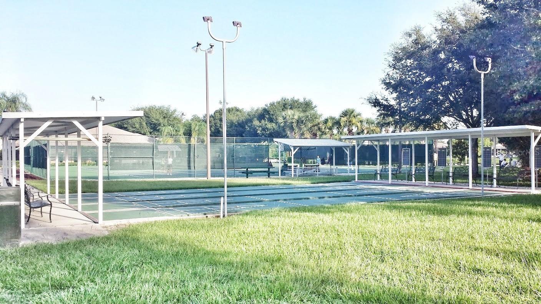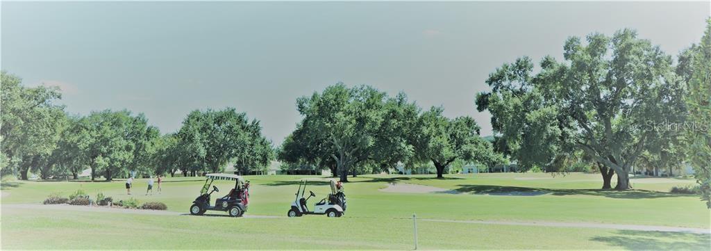$375,000 - 5524 Squires Drive, LEESBURG
- 3
- Bedrooms
- 2
- Baths
- 1,898
- SQ. Feet
- 0.16
- Acres
This Huntly model sits on a conservation lot and is the perfect home for those looking for convenience and relaxation. This recent 2019 HVAC system and recent 2018 roofed home offers expansive living space, formal dining area, well-designed kitchen, breakfast nook, large screened in front porch, master suite with two walk-in closets, master bath with a large shower, two guest bedrooms or use one for an office/den, guest bath has a tub, volume ceilings, inside laundry and two-car garage. The home also has luxury laminate flooring (2022) and (2019) countertops and cabinets. Large 18’ x 13’ screened in backyard porch gives you plenty of room to enjoy comfortable outdoor dining and pleasant views of the conservation area. Hard wired smoke detectors. Royal Highlands is a premier resident-owned gated community with 2 pools (one indoor and one outdoor), lighted tennis courts, 18-hole golf course, restaurant and pro shop, recreation center with numerous activities including billiards, fitness center, activity rooms, library, grand hall for social functions, concerts and plays, bocce ball, pickleball, shuffleboard, softball, a driving range and putting practice. HOA fees include Xfinity cable (for 3 TVs) and high speed internet plus secure RV/boat storage. Close proximity to the turnpike, airport, and Orlando attractions make this an ideal spot for those looking for convenience, luxury, and relaxation.
Essential Information
-
- MLS® #:
- G5078155
-
- Price:
- $375,000
-
- Bedrooms:
- 3
-
- Bathrooms:
- 2.00
-
- Full Baths:
- 2
-
- Square Footage:
- 1,898
-
- Acres:
- 0.16
-
- Year Built:
- 2005
-
- Type:
- Residential
-
- Sub-Type:
- Single Family Residence
-
- Status:
- Active
Community Information
-
- Address:
- 5524 Squires Drive
-
- Area:
- Leesburg
-
- Subdivision:
- ROYAL HIGHLANDS PH 02 LT 992 ORB 1976 PG 173
-
- City:
- LEESBURG
-
- County:
- Lake
-
- State:
- FL
-
- Zip Code:
- 34748
Amenities
-
- Amenities:
- Cable TV, Clubhouse, Fence Restrictions, Fitness Center, Gated, Golf Course, Pickleball Court(s), Pool, Recreation Facilities, Shuffleboard Court, Tennis Court(s)
-
- # of Garages:
- 2
-
- View:
- Garden, Trees/Woods
Interior
-
- Interior Features:
- Ceiling Fans(s), High Ceilings, In Wall Pest System, Open Floorplan, Vaulted Ceiling(s), Walk-In Closet(s)
-
- Appliances:
- Dishwasher, Disposal, Dryer, Electric Water Heater, Microwave, Range, Refrigerator, Washer
-
- Heating:
- Central, Electric
-
- Cooling:
- Central Air
-
- # of Stories:
- 1
Exterior
-
- Exterior Features:
- Irrigation System, Rain Gutters, Sliding Doors
-
- Lot Description:
- Conservation Area, In County, Level, Paved, Private
-
- Roof:
- Shingle
-
- Foundation:
- Slab
Additional Information
-
- Days on Market:
- 88
-
- Zoning:
- PUD
Listing Details
- Listing Office:
- Vangie Berry Signature Realty
