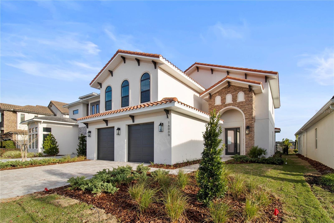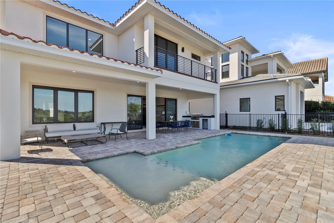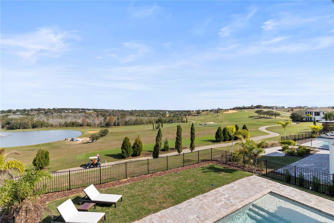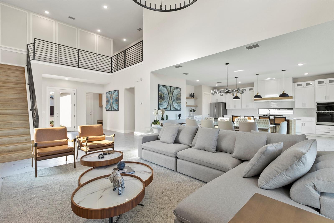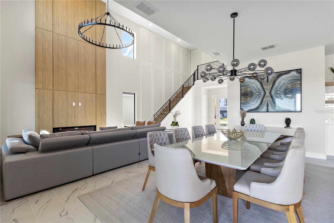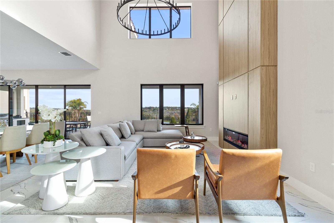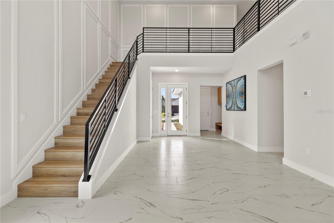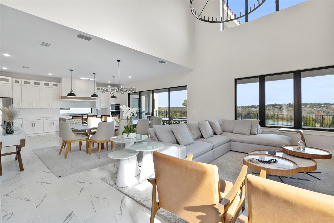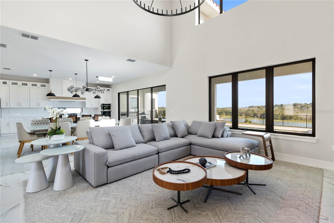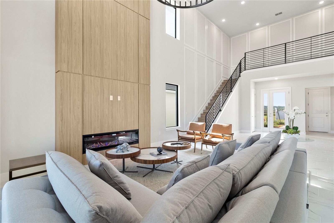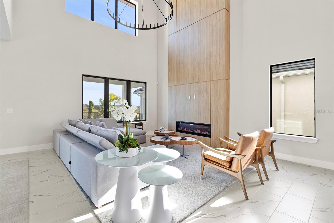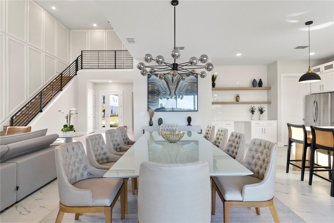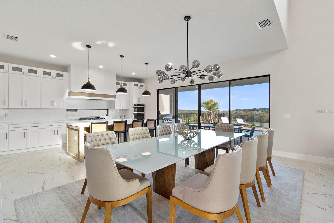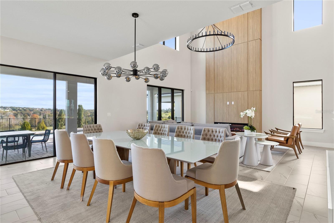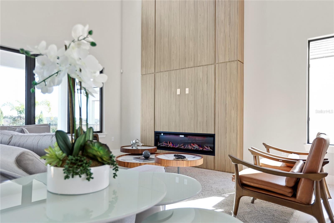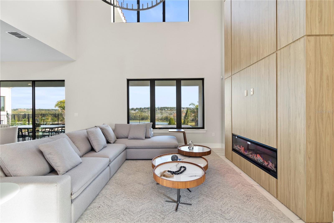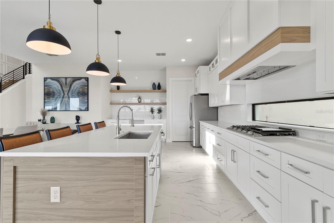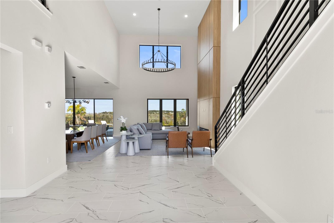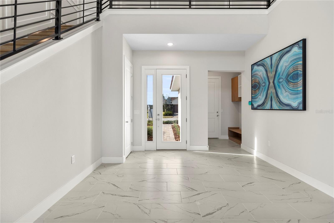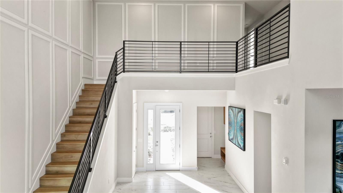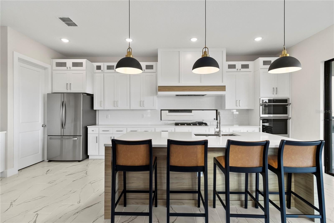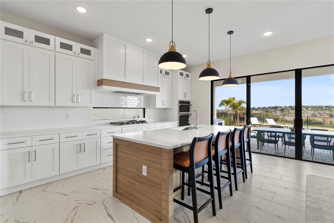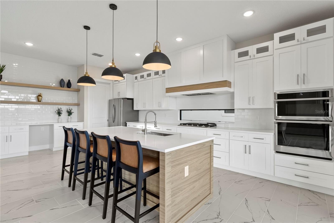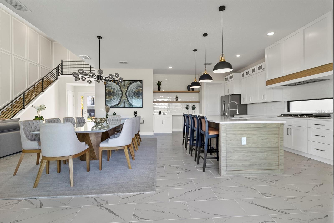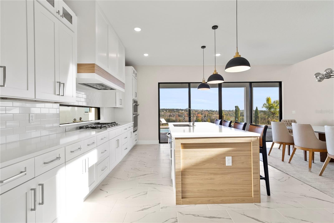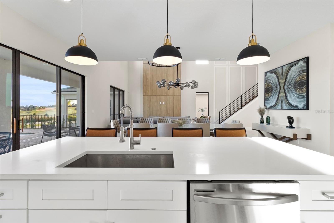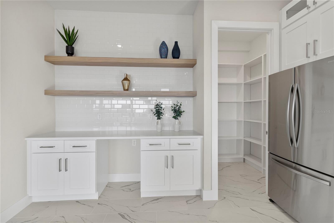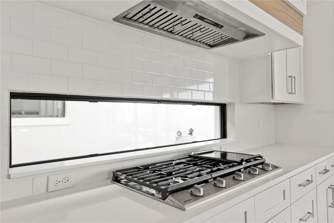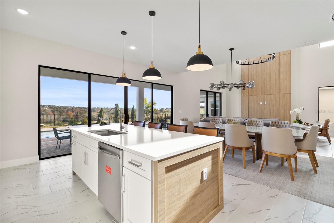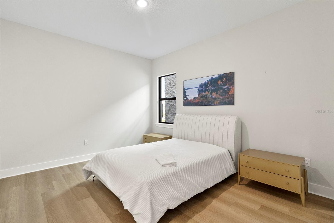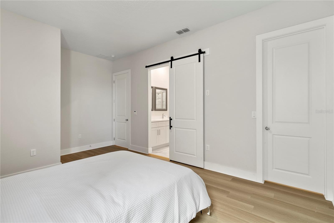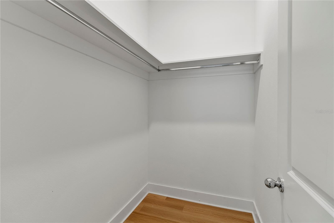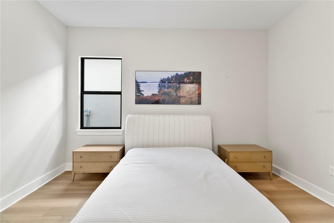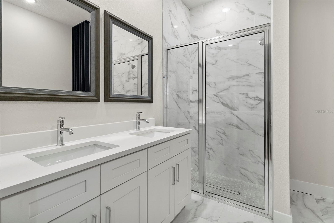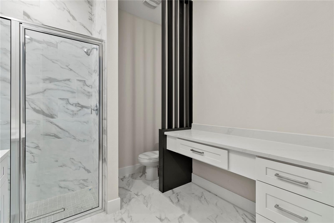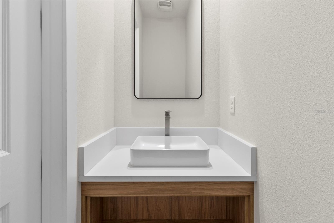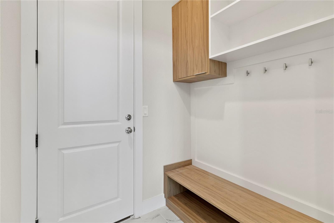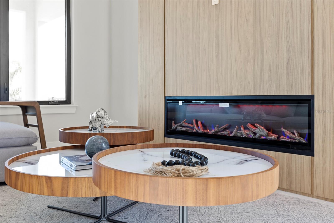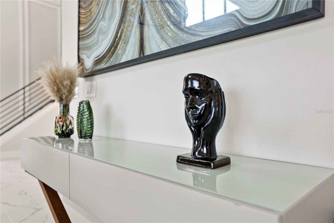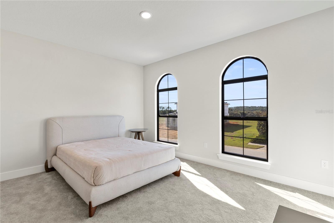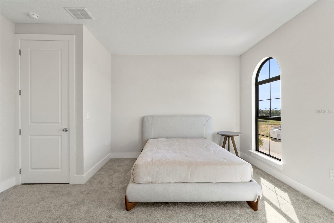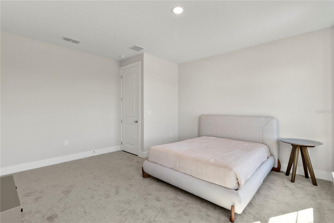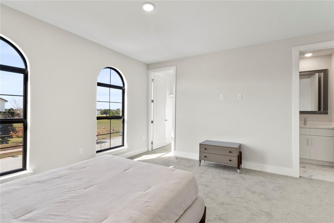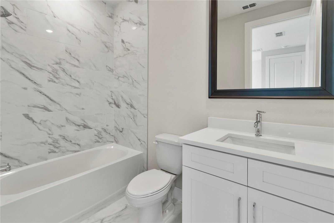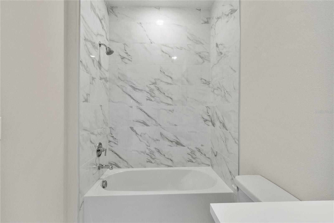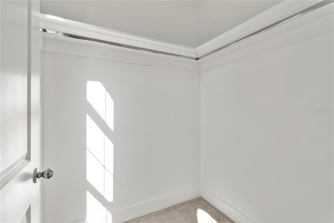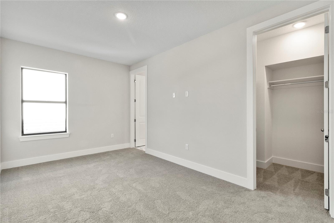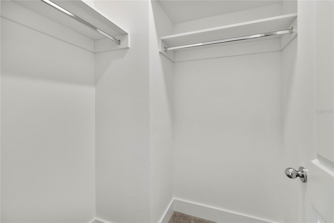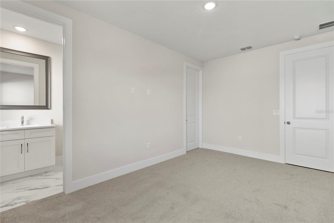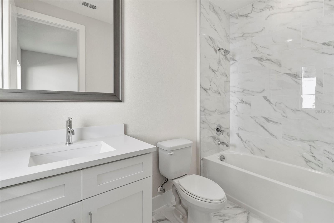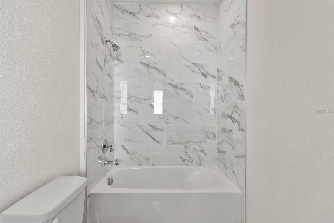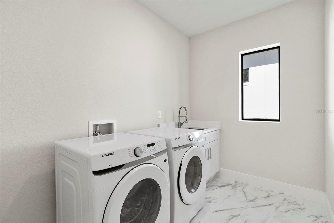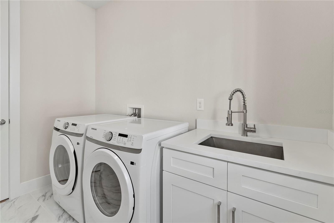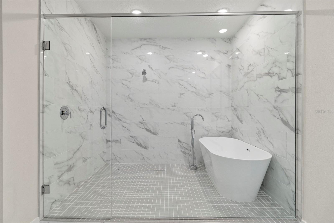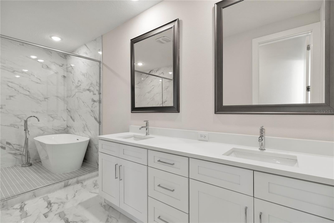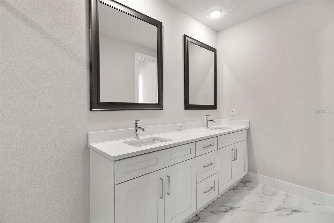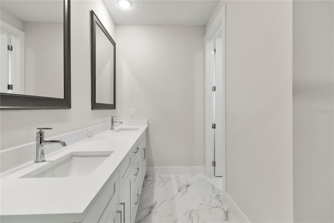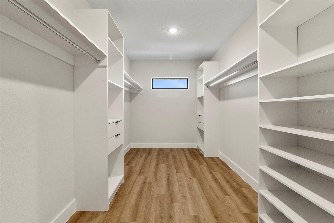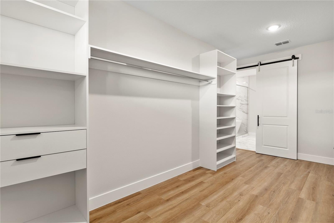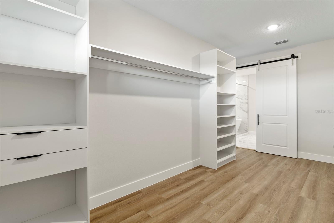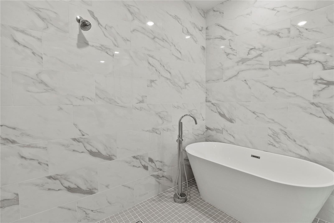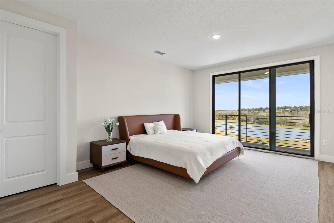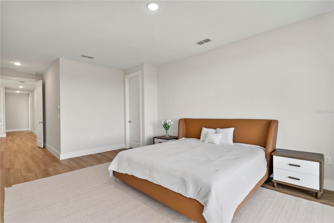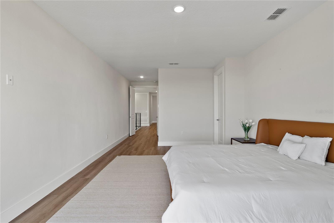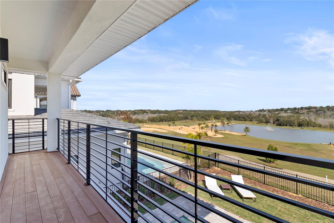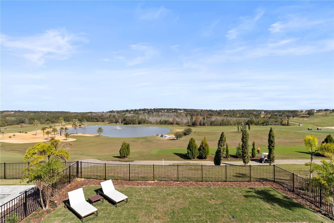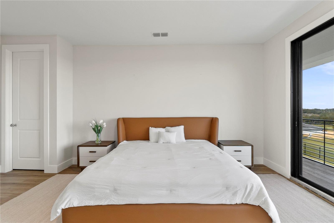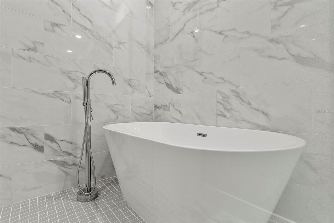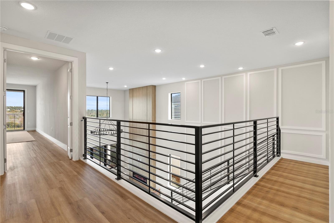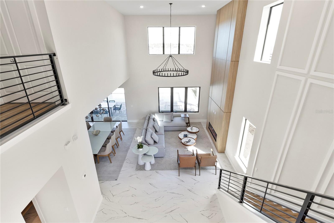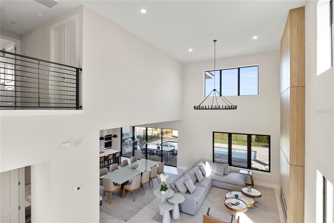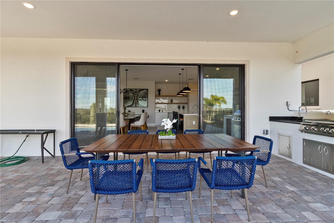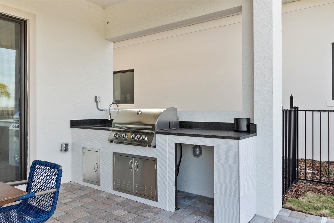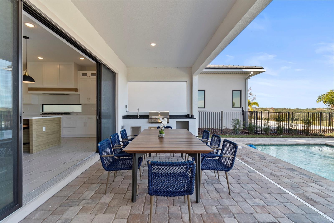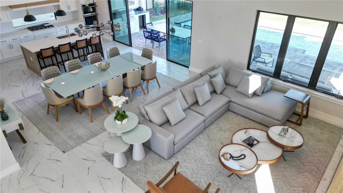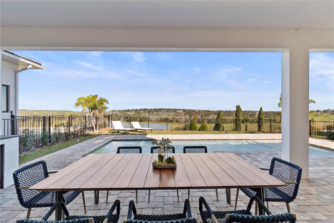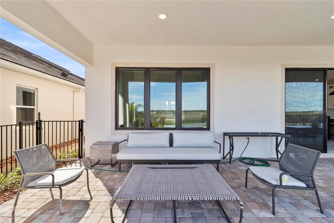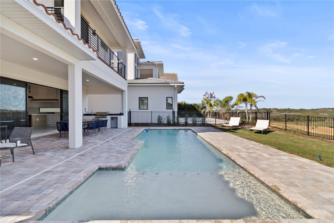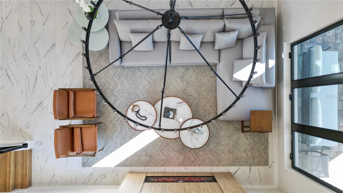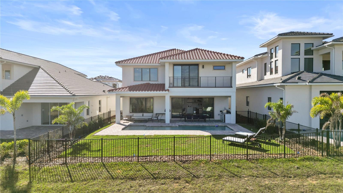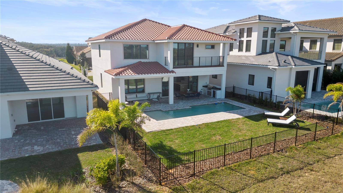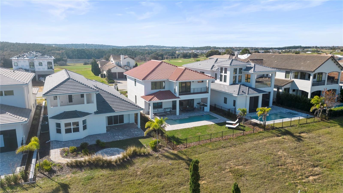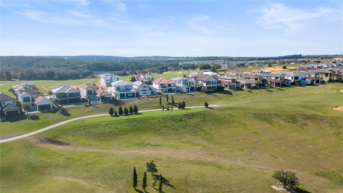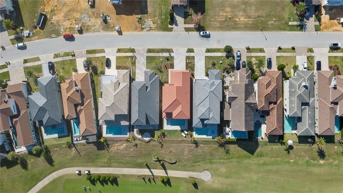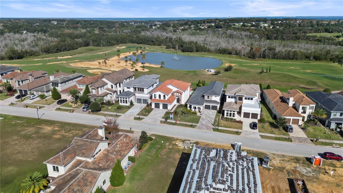$1,380,000 - 16009 Vetta Drive, MONTVERDE
- 4
- Bedrooms
- 5
- Baths
- 3,203
- SQ. Feet
- 0.16
- Acres
New move-in ready custom home by Davila Homes with spectacular elevated views overlooking the golf course, pond and rolling hills in the gated community of Bella Collina. This home features a grand entrance with soaring ceilings and plenty of windows providing natural sunlight throughout. The spacious design of the kitchen overlooks the dining area and great room featuring a magnificent fireplace and large living area. Attention to detail is showcased by the sleek lines and accent wall trim leading up the open staircase to the second floor where you will find the owner’s suite offering an oversized walk-in custom closet, private balcony with panoramic views. The elegant ensuite bath features tub in shower with double vanities. Two additional ensuite bedrooms and laundry are also located on the second level and a guest bedroom is available on the man level making it convenient for guests. Entertain family and friends poolside while enjoying the oversized covered lanai, outdoor kitchen with sitting areas and sweeping views of Montverde. Call today to preview this home and acquaint yourself with the many amenities of lifestyle offered at the Cub at Bella Collina!
Essential Information
-
- MLS® #:
- G5077040
-
- Price:
- $1,380,000
-
- Bedrooms:
- 4
-
- Bathrooms:
- 5.00
-
- Full Baths:
- 4
-
- Half Baths:
- 1
-
- Square Footage:
- 3,203
-
- Acres:
- 0.16
-
- Year Built:
- 2023
-
- Type:
- Residential
-
- Sub-Type:
- Single Family Residence
-
- Style:
- Contemporary
-
- Status:
- Pending
Community Information
-
- Address:
- 16009 Vetta Drive
-
- Area:
- Montverde
-
- Subdivision:
- BELLA COLLINA WEST SUB
-
- City:
- MONTVERDE
-
- County:
- Lake
-
- State:
- FL
-
- Zip Code:
- 34756
Amenities
-
- Parking:
- Driveway, Garage Door Opener, Garage Faces Rear, Ground Level
-
- # of Garages:
- 2
-
- View:
- Golf Course
-
- Has Pool:
- Yes
Interior
-
- Interior Features:
- Eat-in Kitchen, High Ceilings, Living Room/Dining Room Combo, Open Floorplan, PrimaryBedroom Upstairs, Thermostat, Walk-In Closet(s)
-
- Appliances:
- Built-In Oven, Cooktop, Dishwasher, Disposal, Dryer, Gas Water Heater, Microwave, Range Hood, Refrigerator, Tankless Water Heater, Washer
-
- Heating:
- Electric
-
- Cooling:
- Central Air
-
- Fireplace:
- Yes
-
- Fireplaces:
- Electric, Living Room
Exterior
-
- Exterior Features:
- Balcony, Irrigation System, Outdoor Grill, Outdoor Kitchen, Private Mailbox, Rain Gutters, Sidewalk, Sliding Doors, Sprinkler Metered
-
- Lot Description:
- In County, Landscaped, Level, On Golf Course, Sidewalk, Paved, Private
-
- Roof:
- Concrete, Tile
-
- Foundation:
- Slab
School Information
-
- Elementary:
- Grassy Lake Elementary
-
- Middle:
- East Ridge Middle
-
- High:
- Lake Minneola High
Additional Information
-
- Days on Market:
- 77
-
- Zoning:
- PUD
Listing Details
- Listing Office:
- Bella Collina Real Estate Co
