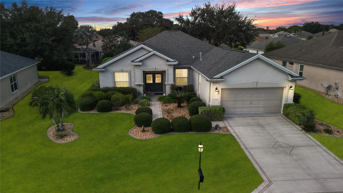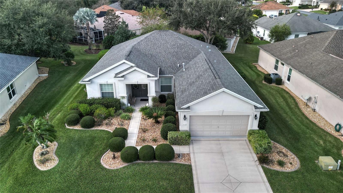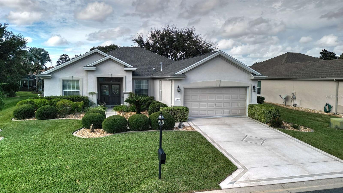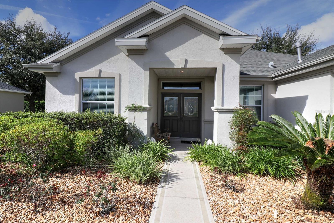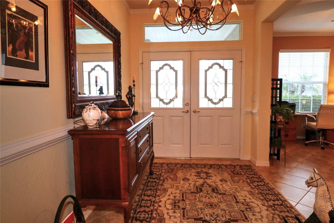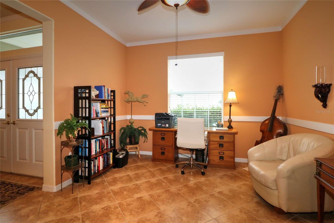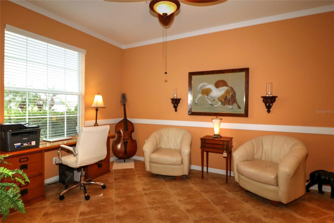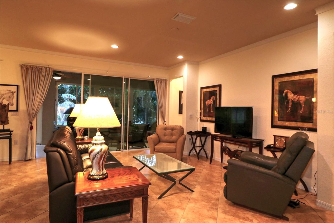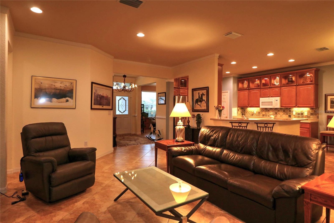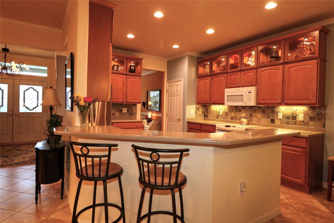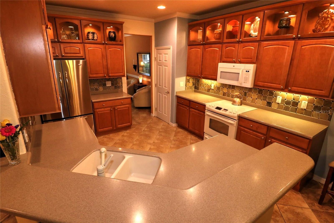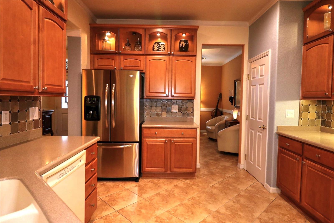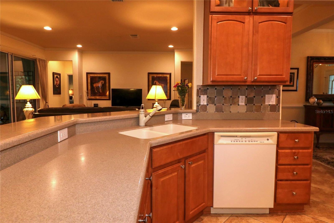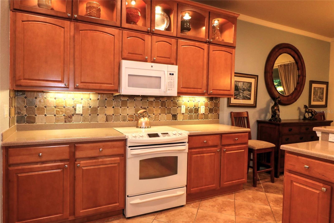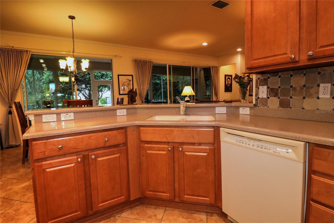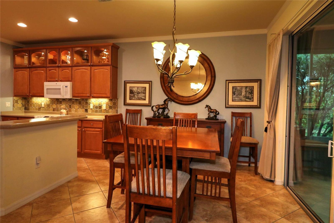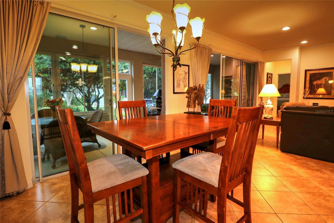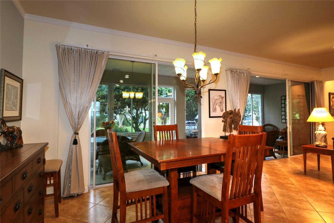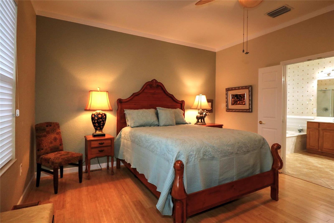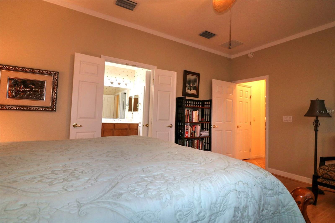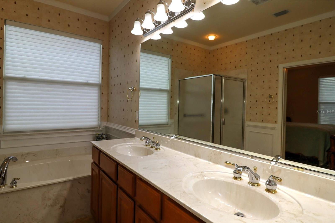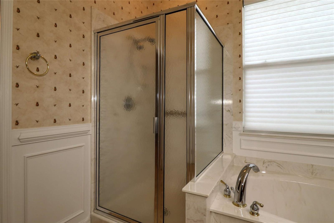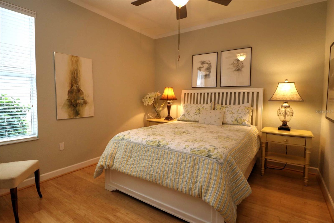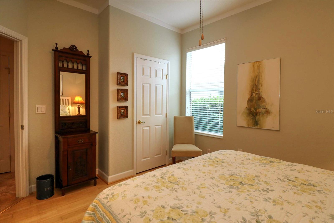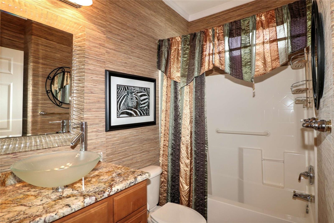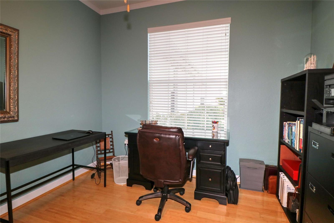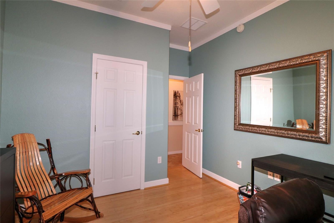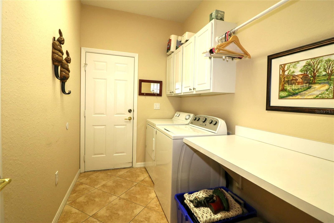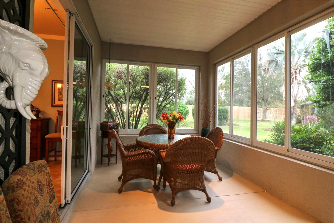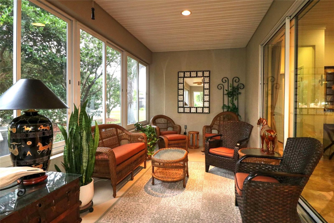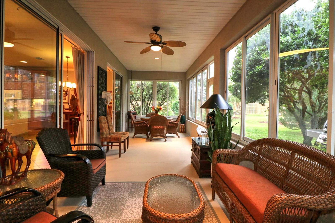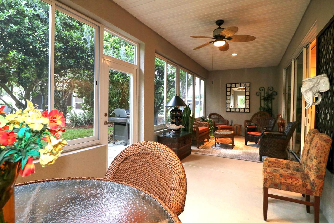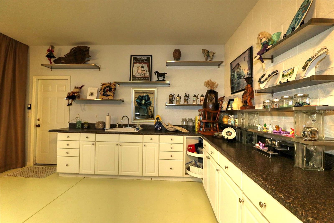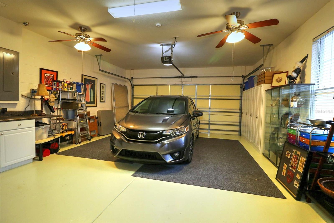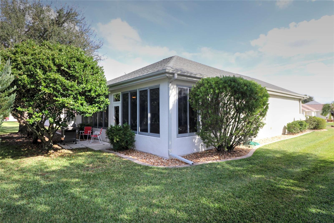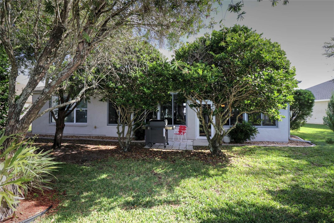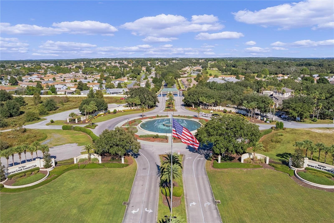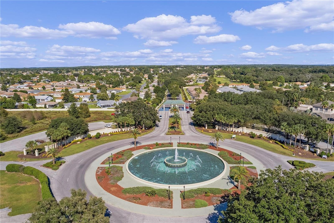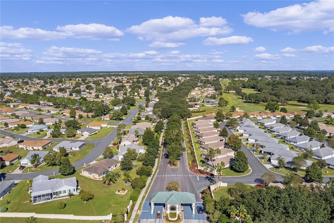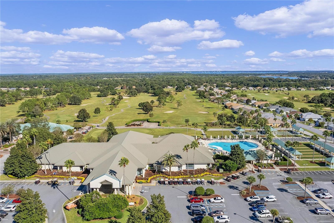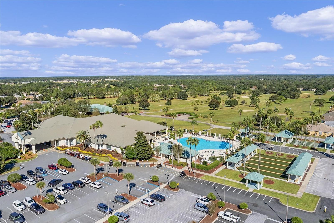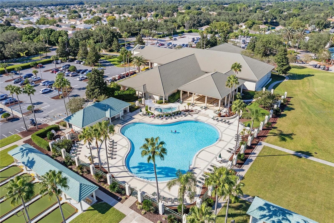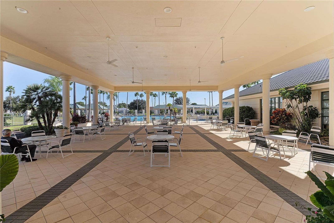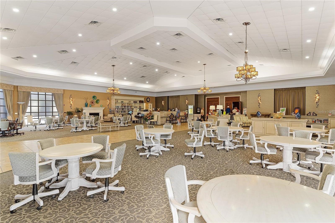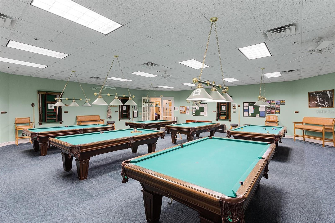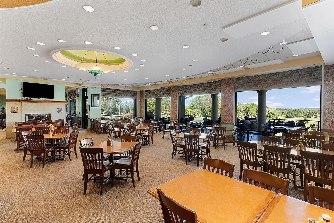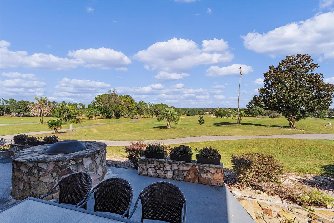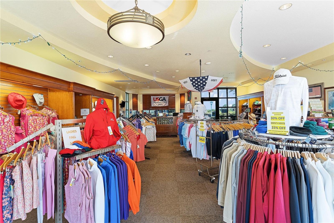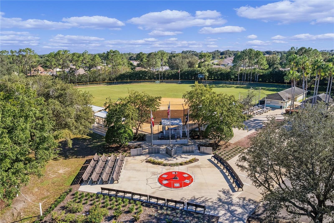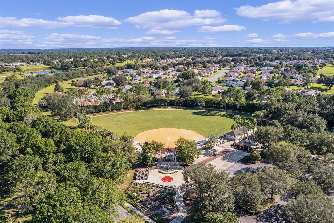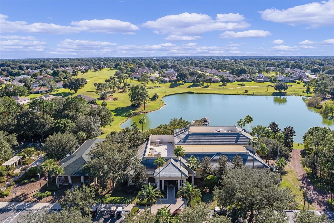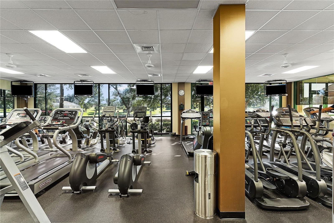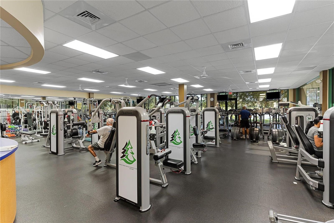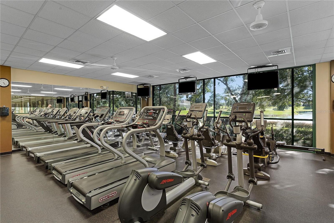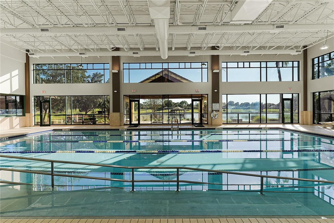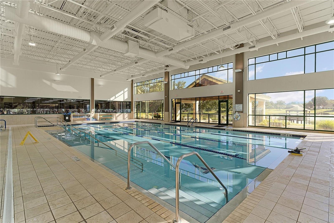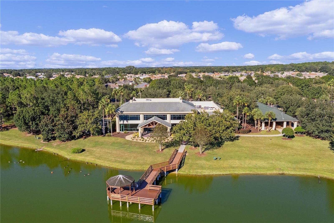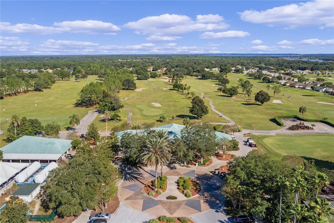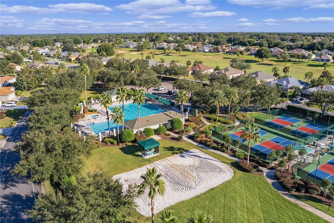$374,500 - 13818 Se 93rd Circle, SUMMERFIELD
- 3
- Bedrooms
- 2
- Baths
- 1,958
- SQ. Feet
- 0.18
- Acres
Stunning 3-bedroom Hanover. This home has high-end finishes. Designer touches abound in this beauty. Designer entry doors. Ceramic tile on the diagonal; bedrooms have bamboo flooring. Lots of chair rail, crown molding and designer moldings throughout. Formal dining room is currently being used as a den. Upgraded kitchen cabinetry with lit glass fronts for showcasing dishes/vases. Corian counter tops with molded sink, back splash, breakfast bar, closet pantry. Guest bath has been totally redone. Inside laundry. Enclosed (acrylic windows) lanai with stucco knee-wall and painted floor. Extended garage -- neat as a pin -- with lots of storage (seller currently uses as an art studio), insulated garage door. Designer driveway/walkway. . Re-shingled 2014. HVAC 2019. Shows like a model. A definite "must see" for the discriminating buyer.
Essential Information
-
- MLS® #:
- G5076927
-
- Price:
- $374,500
-
- Bedrooms:
- 3
-
- Bathrooms:
- 2.00
-
- Full Baths:
- 2
-
- Square Footage:
- 1,958
-
- Acres:
- 0.18
-
- Year Built:
- 2004
-
- Type:
- Residential
-
- Sub-Type:
- Single Family Residence
-
- Style:
- Florida
-
- Status:
- Active
Community Information
-
- Address:
- 13818 Se 93rd Circle
-
- Area:
- Summerfield
-
- Subdivision:
- SPRUCE CREEK GC
-
- City:
- SUMMERFIELD
-
- County:
- Marion
-
- State:
- FL
-
- Zip Code:
- 34491
Amenities
-
- Amenities:
- Basketball Court, Clubhouse, Fence Restrictions, Fitness Center, Gated, Pickleball Court(s), Pool, Recreation Facilities, Security, Shuffleboard Court, Spa/Hot Tub, Storage, Tennis Court(s), Trail(s), Vehicle Restrictions
-
- Parking:
- Driveway, Garage Door Opener, Ground Level, Oversized
-
- # of Garages:
- 2
Interior
-
- Interior Features:
- Ceiling Fans(s), Chair Rail, Crown Molding, High Ceilings, In Wall Pest System, Kitchen/Family Room Combo, Open Floorplan, Primary Bedroom Main Floor, Solid Surface Counters, Solid Wood Cabinets, Walk-In Closet(s), Window Treatments
-
- Appliances:
- Convection Oven, Dishwasher, Disposal, Dryer, Gas Water Heater, Microwave, Range, Refrigerator, Washer
-
- Heating:
- Electric, Heat Pump
-
- Cooling:
- Central Air
-
- # of Stories:
- 1
Exterior
-
- Exterior Features:
- Irrigation System, Rain Gutters
-
- Lot Description:
- Landscaped, Level, Paved, Private
-
- Roof:
- Shingle
-
- Foundation:
- Slab
Additional Information
-
- Days on Market:
- 102
-
- Zoning:
- PUD
Listing Details
- Listing Office:
- Re/max Premier Realty Lady Lk
