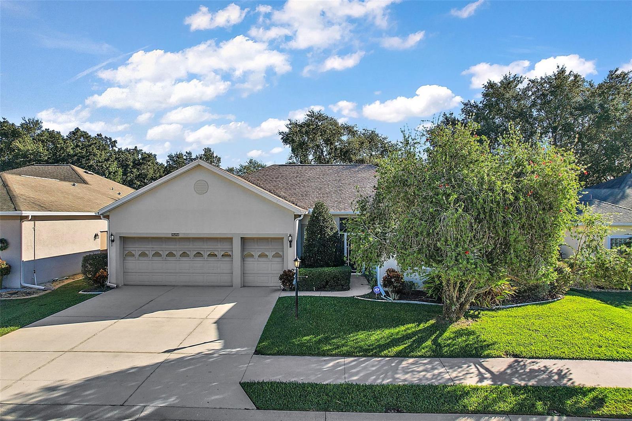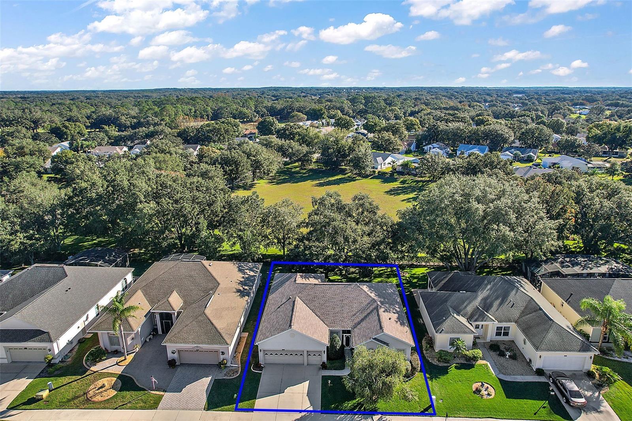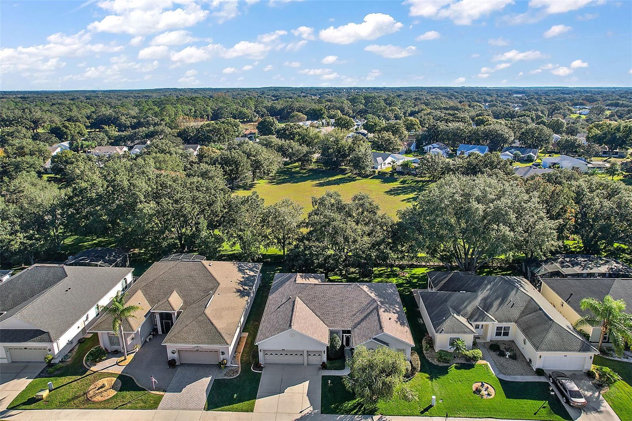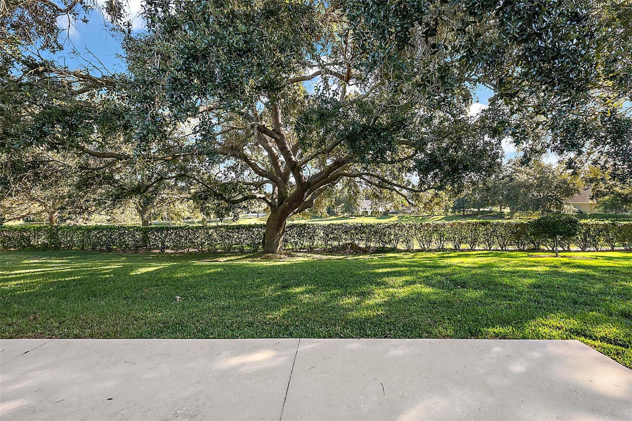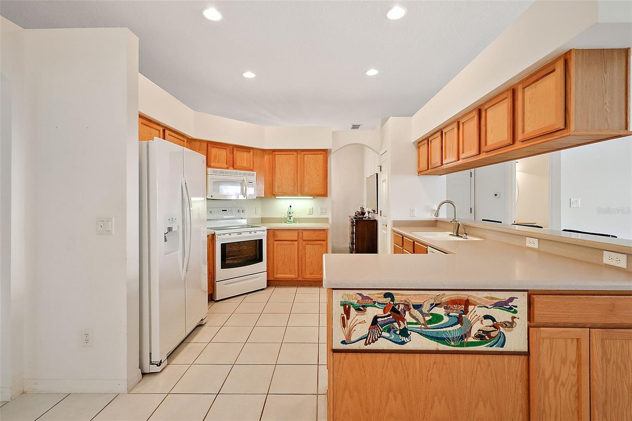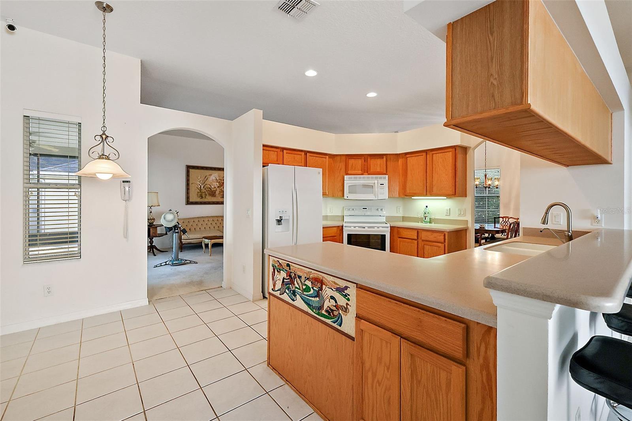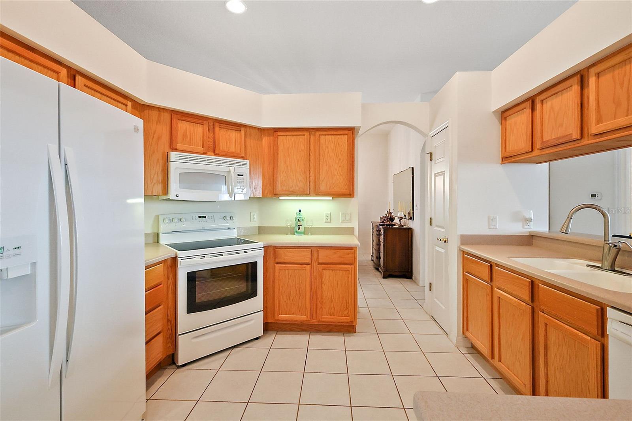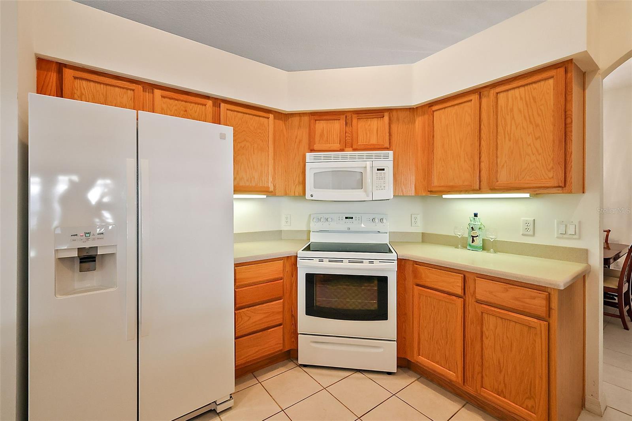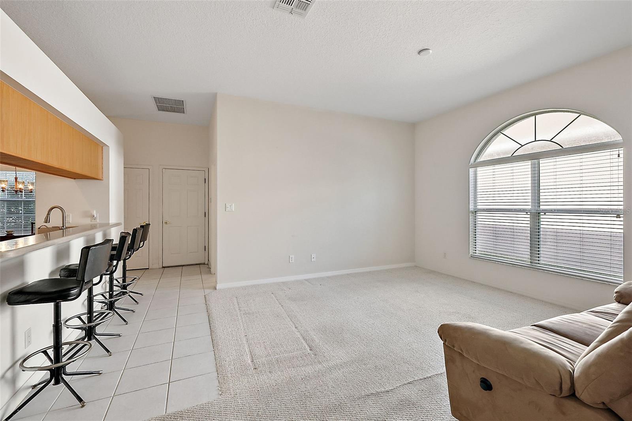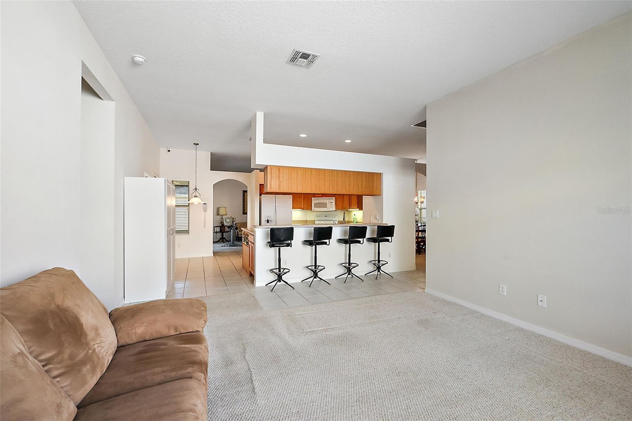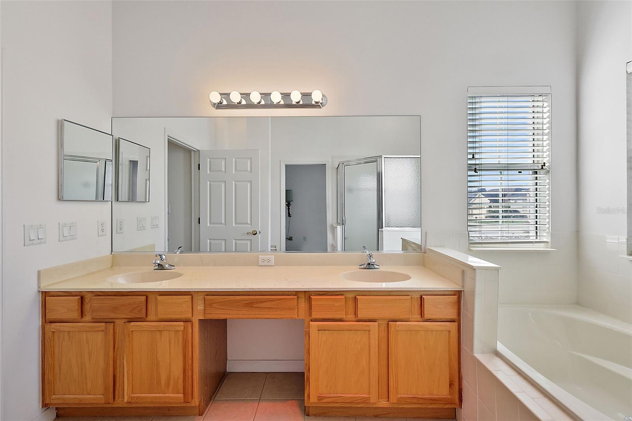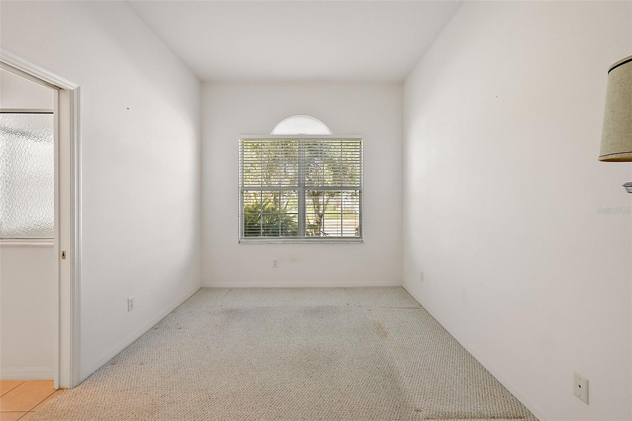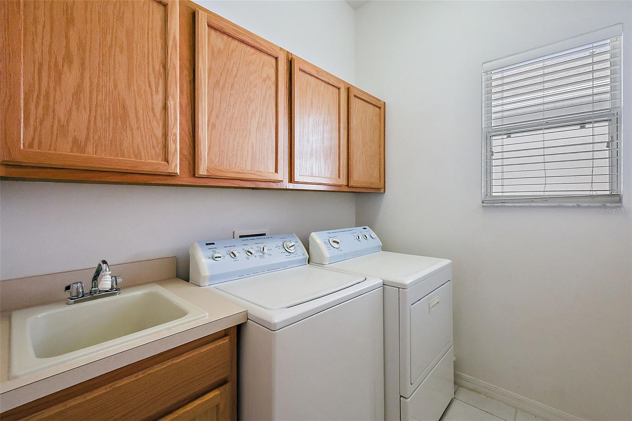$385,000 - 25250 Laurel Valley Road, LEESBURG
- 3
- Bedrooms
- 3
- Baths
- 2,119
- SQ. Feet
- 0.2
- Acres
Room to entertain. Roof and AC Replaced. Lightening Rods. This home offers 2 owners suite, family room, living room, dining room. 2 1/2 bathrooms, den/office and inside laundry room. Great kitchen with newer upgraded appliances. Owners suite offers you a private bathroom with a soaking tub and shower. Large walk in closet and a nice linen closet. Dual sinks. Second owner suite offers dual sinks, soaking tub with shower and a large walk in closet. Spacious kitchen with breakfast nook open to the family room. Split floor plan. Enjoy your private backyard over looking the detention pond in your enclosed 36 X 11 lanai with custom shades. Home comes with Security cameras. All Assessments are paid in full. Plenty of space in your 2 car garage with golf cart garage. Plantation has it all. 2 golf courses, restaurant with entertainment, lounge, walking trails, tennis, pickle ball, softball, 2 workout rooms, 3 swimming pools, 3 club houses, library, train club, his and hers sauna, wood working shop and many actives for you to enjoy. Room Feature: Linen Closet In Bath (Primary Bedroom).
Essential Information
-
- MLS® #:
- G5076219
-
- Price:
- $385,000
-
- Bedrooms:
- 3
-
- Bathrooms:
- 3.00
-
- Full Baths:
- 2
-
- Half Baths:
- 1
-
- Square Footage:
- 2,119
-
- Acres:
- 0.20
-
- Year Built:
- 2005
-
- Type:
- Residential
-
- Sub-Type:
- Single Family Residence
-
- Status:
- Active
Community Information
-
- Address:
- 25250 Laurel Valley Road
-
- Area:
- Leesburg
-
- Subdivision:
- PLANTATION AT LEESBURG LAUREL VALLEY VILLAGE
-
- City:
- LEESBURG
-
- County:
- Lake
-
- State:
- FL
-
- Zip Code:
- 34748
Amenities
-
- Amenities:
- Basketball Court, Clubhouse, Elevator(s), Fence Restrictions, Fitness Center, Gated, Golf Course, Handicap Modified, Optional Additional Fees, Pickleball Court(s), Pool
-
- Parking:
- Driveway, Golf Cart Garage, Golf Cart Parking, Off Street
-
- # of Garages:
- 2
Interior
-
- Interior Features:
- Eat-in Kitchen, Kitchen/Family Room Combo, Primary Bedroom Main Floor, Split Bedroom, Walk-In Closet(s)
-
- Appliances:
- Dishwasher, Disposal, Dryer, Electric Water Heater, Ice Maker, Microwave, Range, Refrigerator, Washer
-
- Heating:
- Electric
-
- Cooling:
- Central Air
Exterior
-
- Exterior Features:
- Irrigation System, Sliding Doors
-
- Lot Description:
- Landscaped, Level, Private, Paved
-
- Roof:
- Shingle
-
- Foundation:
- Block, Slab
Additional Information
-
- Days on Market:
- 156
-
- Zoning:
- PUD
Listing Details
- Listing Office:
- Pal Realty
