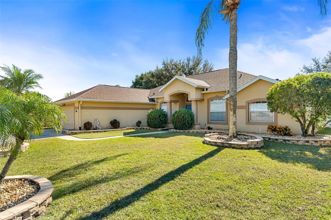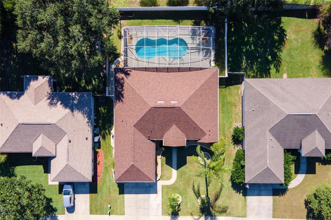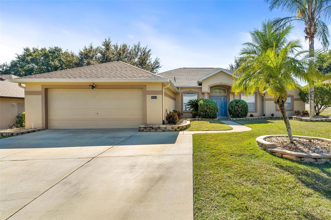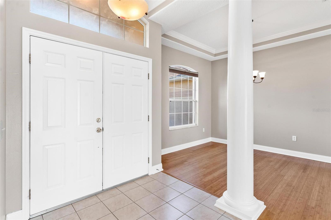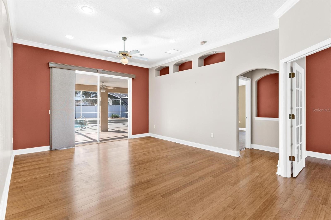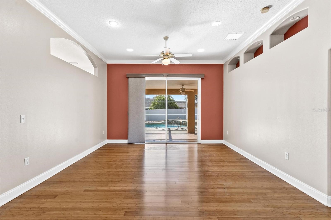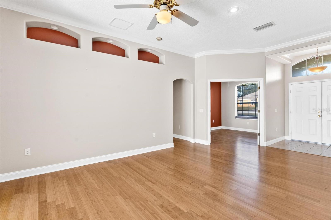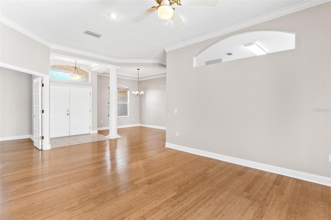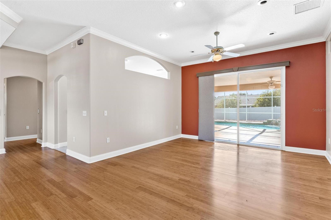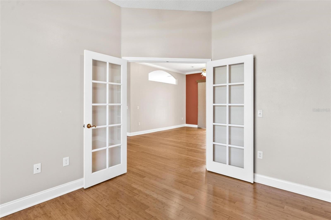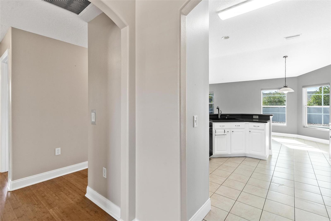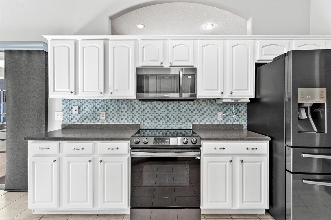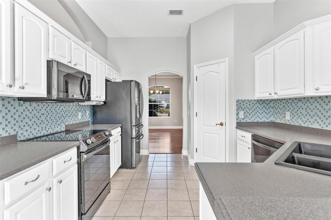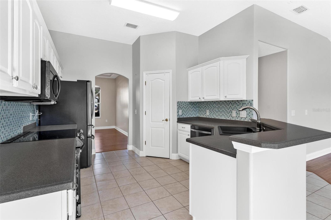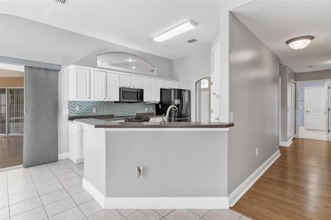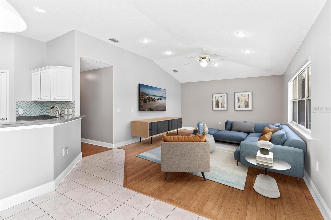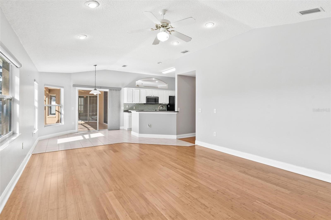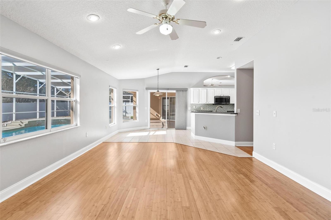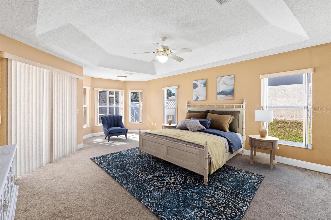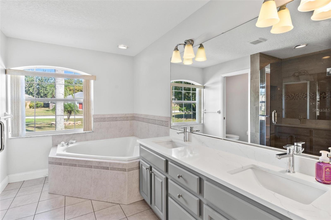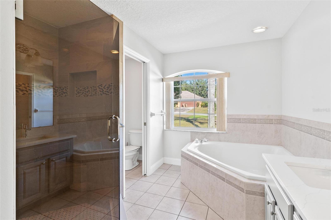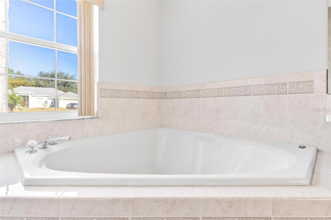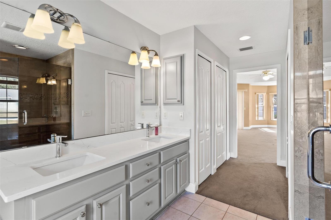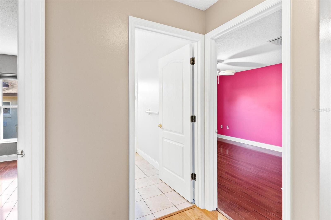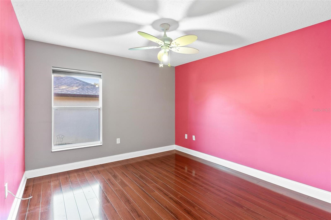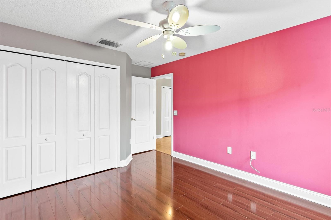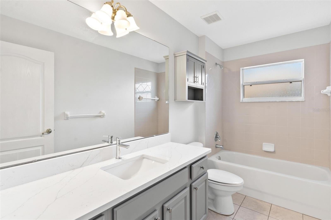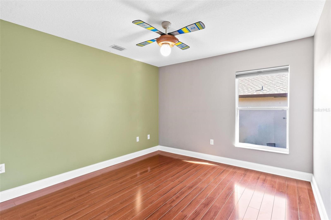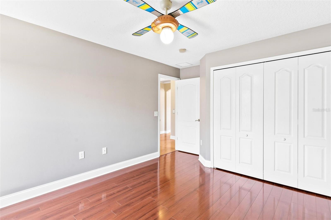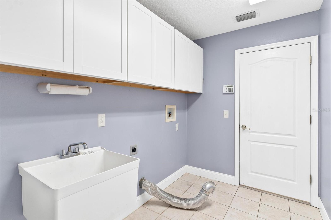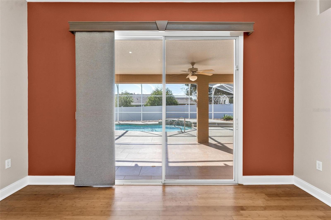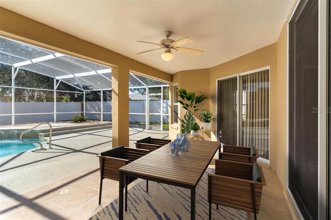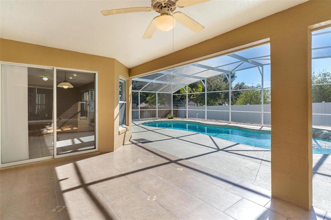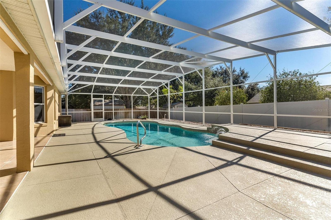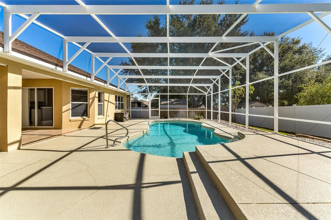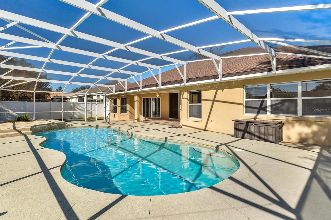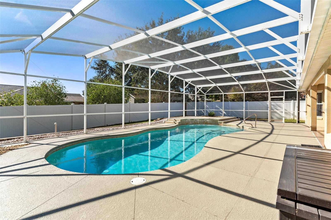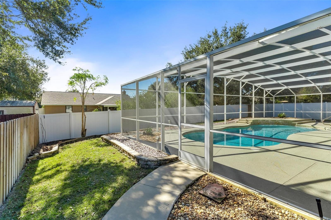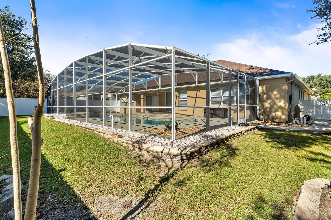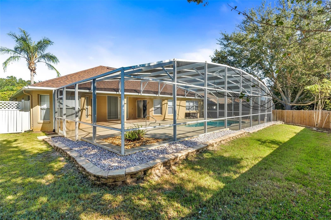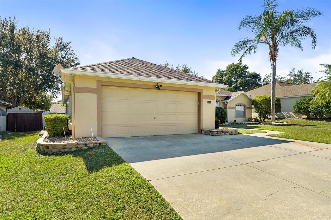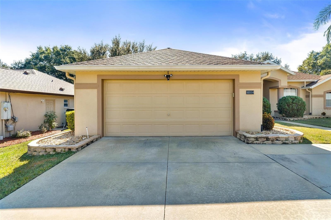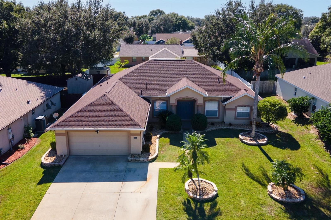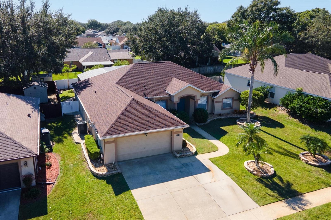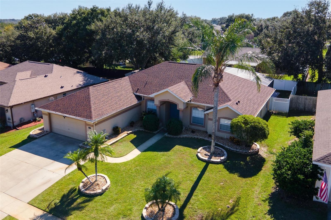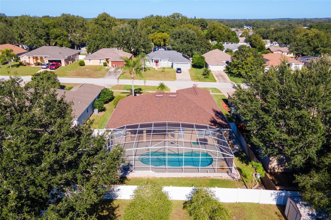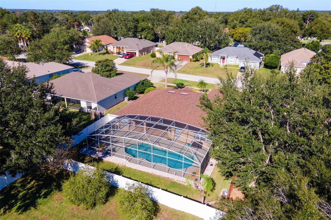$449,900 - 10324 Pleasant View Drive, LEESBURG
- 3
- Bedrooms
- 2
- Baths
- 2,364
- SQ. Feet
- 0.23
- Acres
One or more photo(s) has been virtually staged. Welcome to your dream home! Some rooms have been virtually staged. This lovely three-bedroom, two-bathroom pool home with an office offers a perfect blend of comfort, convenience, and style. With over 2300 sq ft, this property is a gem conveniently located in Leesburg. Enjoy the open living and dining room with sliding glass doors that lead to the tiled lanai and a screened enclosed pool. The kitchen, dinette, and family room are seamlessly connected with sliding glass doors leading to the pool and a privacy-fenced backyard. The kitchen boasts newer appliances, a closet pantry, breakfast bar, and solid surface countertops. Swim, sunbathe, read, cook out, entertain, and have fun poolside in your own private retreat. The large primary bedroom features glass doors leading to the pool, walk-in closets, and a spacious ensuite bathroom with dual sinks, tub, and shower. Enjoy privacy with the split bedroom plan, and a convenient office space directly off the foyer. Upgraded and Well-Maintained including the roof that was installed in 2017, and the property features custom landscaping, an expanded driveway, and a two-car garage. Don't miss the chance to call this stunning property home. Put it on your list and schedule a viewing today!
Essential Information
-
- MLS® #:
- G5075869
-
- Price:
- $449,900
-
- Bedrooms:
- 3
-
- Bathrooms:
- 2.00
-
- Full Baths:
- 2
-
- Square Footage:
- 2,364
-
- Acres:
- 0.23
-
- Year Built:
- 2002
-
- Type:
- Residential
-
- Sub-Type:
- Single Family Residence
-
- Style:
- Contemporary
-
- Status:
- Active
Community Information
-
- Address:
- 10324 Pleasant View Drive
-
- Area:
- Leesburg / Haines Creek
-
- Subdivision:
- OAKMONT AT SILVER LAKE SUB
-
- City:
- LEESBURG
-
- County:
- Lake
-
- State:
- FL
-
- Zip Code:
- 34788
Amenities
-
- # of Garages:
- 2
-
- Has Pool:
- Yes
Interior
-
- Interior Features:
- Ceiling Fans(s), Eat-in Kitchen, Kitchen/Family Room Combo, Open Floorplan, Solid Surface Counters, Solid Wood Cabinets, Split Bedroom, Tray Ceiling(s), Vaulted Ceiling(s), Walk-In Closet(s)
-
- Appliances:
- Dishwasher, Disposal, Microwave, Range, Refrigerator
-
- Heating:
- Heat Pump
-
- Cooling:
- Central Air
-
- # of Stories:
- 1
Exterior
-
- Exterior Features:
- Irrigation System, Sliding Doors
-
- Lot Description:
- Paved
-
- Roof:
- Shingle
-
- Foundation:
- Slab
Additional Information
-
- Days on Market:
- 157
-
- Zoning:
- R-6
Listing Details
- Listing Office:
- Morris Realty And Investments
