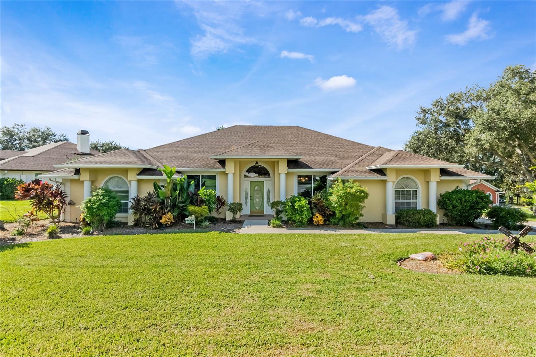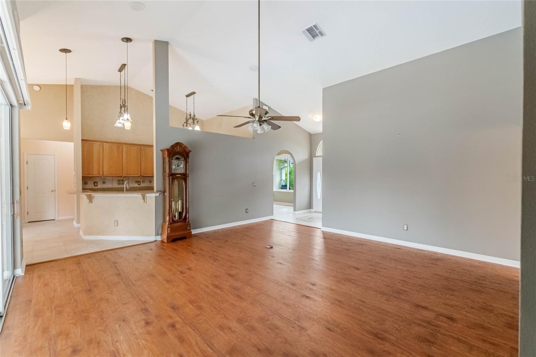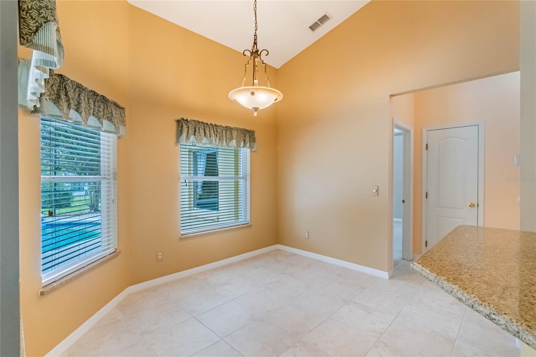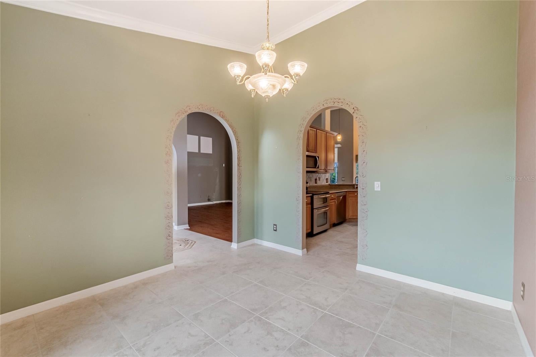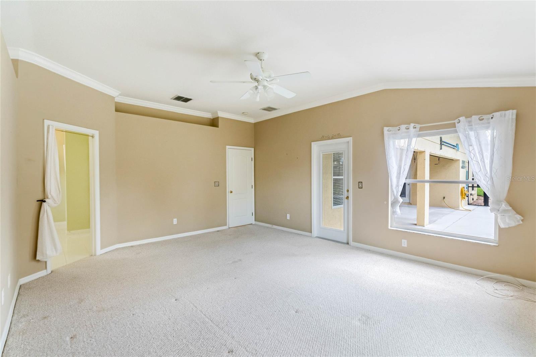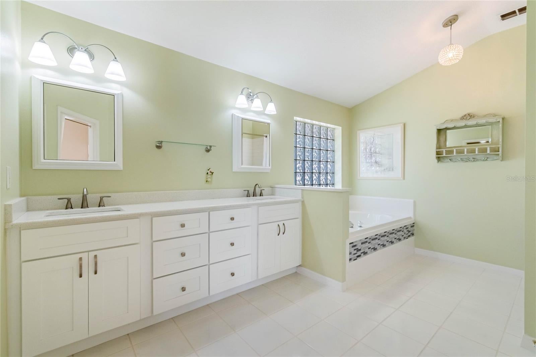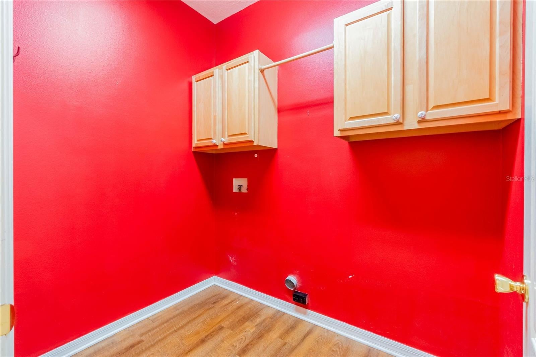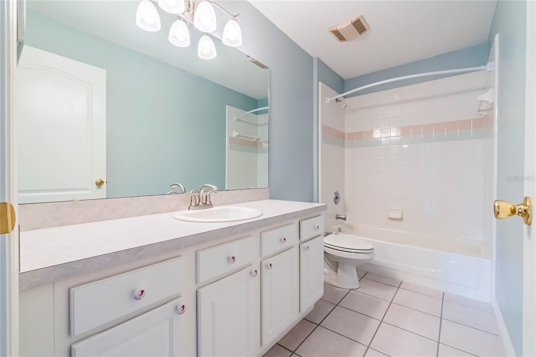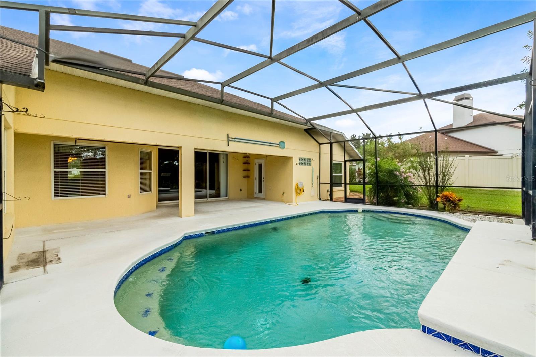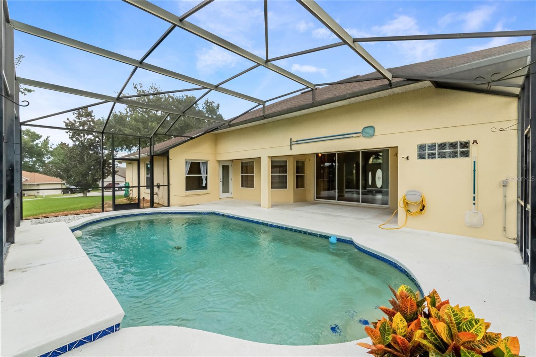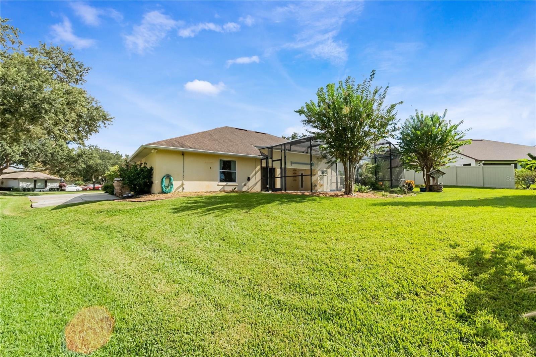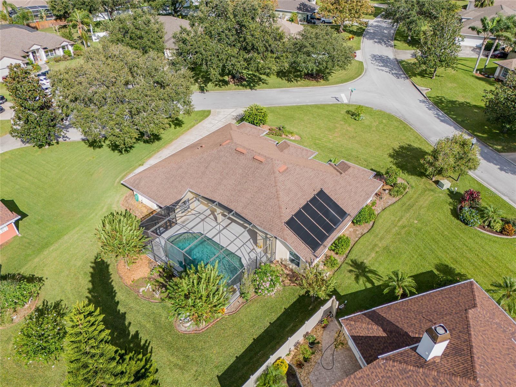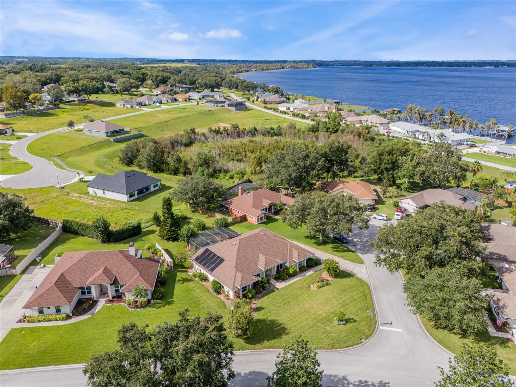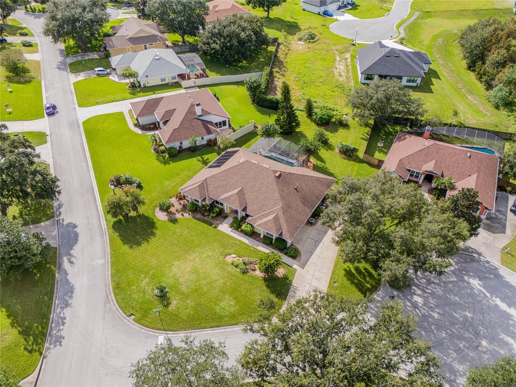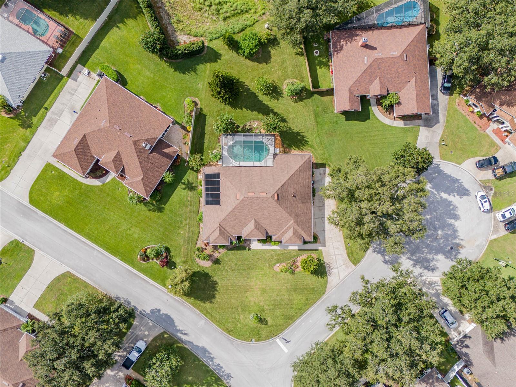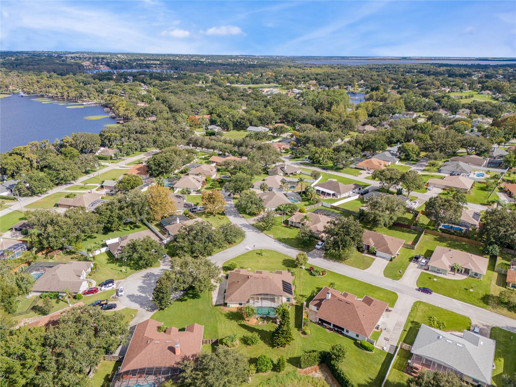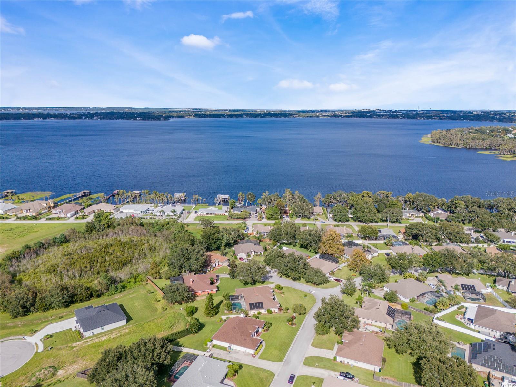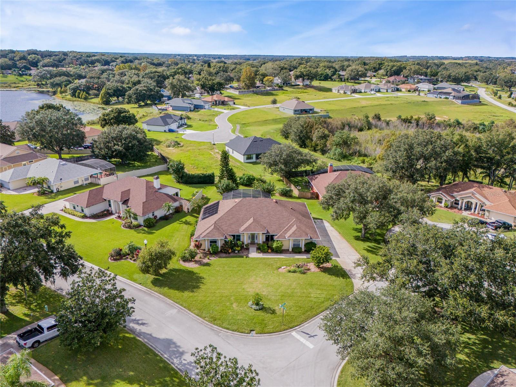$590,000 - 11601 Chantilly Court, CLERMONT
- 4
- Bedrooms
- 3
- Baths
- 2,519
- SQ. Feet
- 0.41
- Acres
Under contract-accepting backup offers. CLERMONT four bedroom ~ three bath POOL home located on a cul-de-sac. As you enter you will notice the high ceilings and open floor plan, with the dining & living as you first enter. Travel a few more steps into the family room and you will notice how open and spacious the area offers. With two bedrooms and a bath to one side and another bedroom and bath to the other PLUS the master on the other side this makes the floor plan very split. The kitchen has wood cabinets, sparkling granite counter tops and eating room in the kitchen with the formal dining room just a step away. The master bedroom is oversized and the master bath offers dual sinks, tub and separate shower. The home offers a variety of carpet, tile and laminate flooring. As you wander outside you will be sure to enjoy the screened swimming pool. The patio area measures 36x35 so plenty of room and even covered lanai as well. The community offers lake access on the Clermont Chain of lakes! This property has private well as well as City water connection so if you like green grass you should be able to obtain that by irrigating from the well and then paying for City water for as little as $17 a month or less. RECAP: 4/3 pool home with LAKE access in CLERMONT.....COME see this home TODAY! NEW ROOF installed MAY 2024!
Essential Information
-
- MLS® #:
- G5074505
-
- Price:
- $590,000
-
- Bedrooms:
- 4
-
- Bathrooms:
- 3.00
-
- Full Baths:
- 3
-
- Square Footage:
- 2,519
-
- Acres:
- 0.41
-
- Year Built:
- 1998
-
- Type:
- Residential
-
- Sub-Type:
- Single Family Residence
-
- Status:
- Pending
Community Information
-
- Address:
- 11601 Chantilly Court
-
- Area:
- Clermont
-
- Subdivision:
- MONTCLAIR PH II SUB
-
- City:
- CLERMONT
-
- County:
- Lake
-
- State:
- FL
-
- Zip Code:
- 34711
Amenities
-
- Parking:
- Garage Door Opener
-
- # of Garages:
- 2
-
- Has Pool:
- Yes
Interior
-
- Interior Features:
- Ceiling Fans(s), Crown Molding, Eat-in Kitchen, High Ceilings, Kitchen/Family Room Combo, Open Floorplan, Solid Surface Counters, Solid Wood Cabinets, Split Bedroom, Thermostat, Walk-In Closet(s)
-
- Appliances:
- Dishwasher, Disposal, Electric Water Heater, Microwave, Range, Refrigerator, Water Purifier
-
- Heating:
- Central, Electric
-
- Cooling:
- Central Air
Exterior
-
- Exterior Features:
- Irrigation System, Sliding Doors
-
- Lot Description:
- Corner Lot, Cul-De-Sac, In County, Oversized Lot, Paved
-
- Roof:
- Shingle
-
- Foundation:
- Slab
Additional Information
-
- Days on Market:
- 202
-
- Zoning:
- R-3
Listing Details
- Listing Office:
- Arellano Realty & Investments
