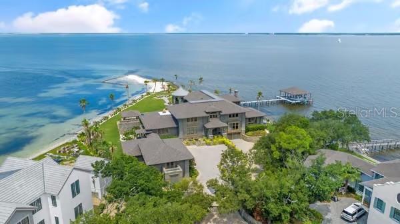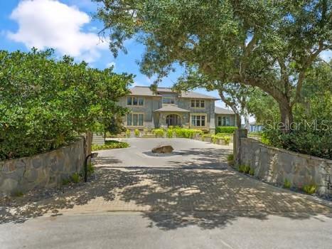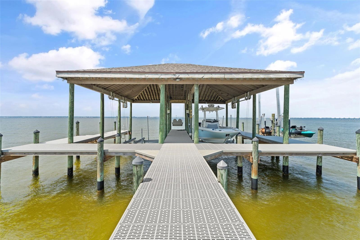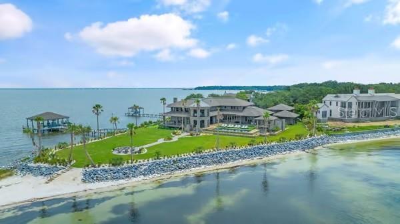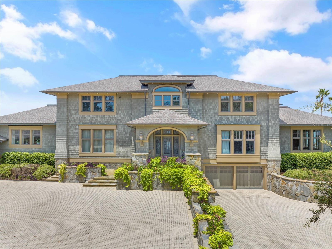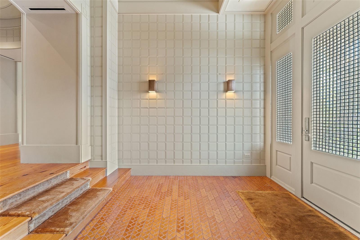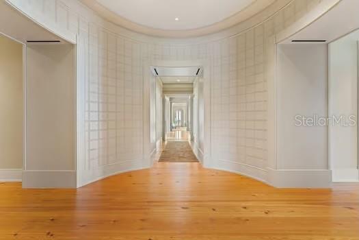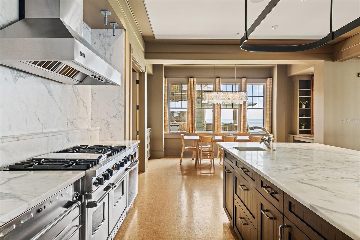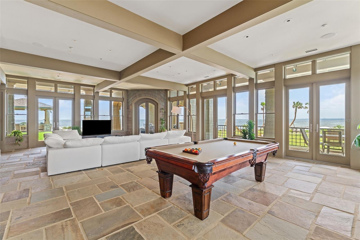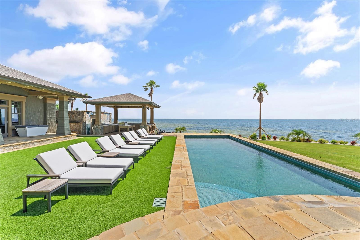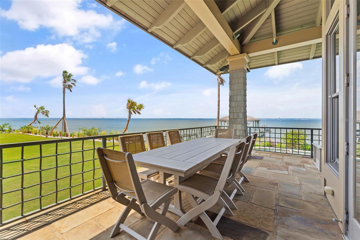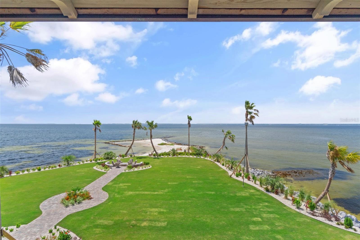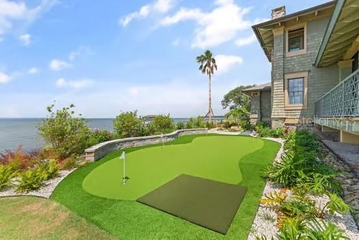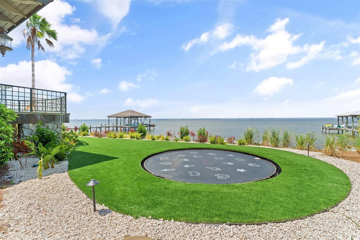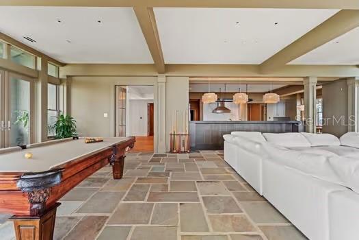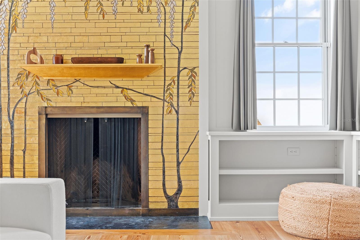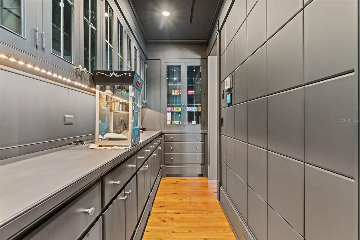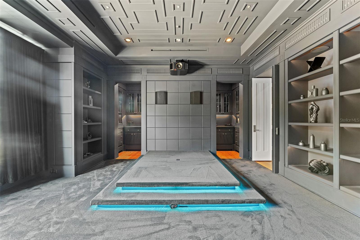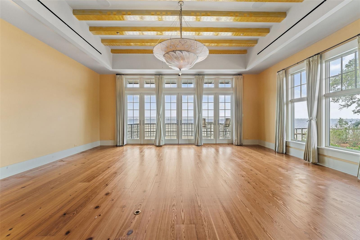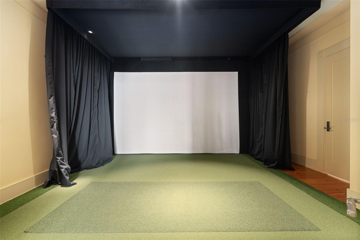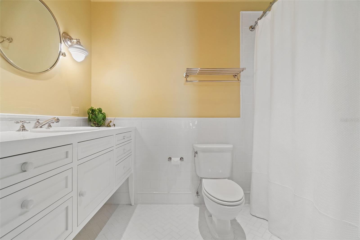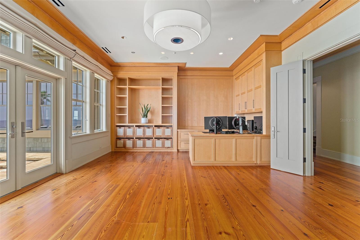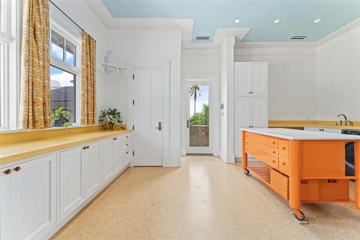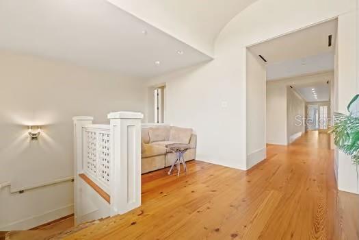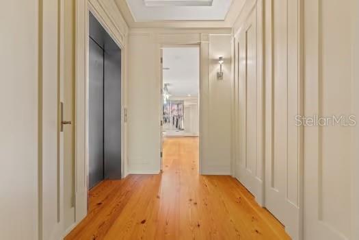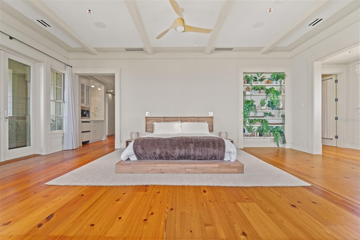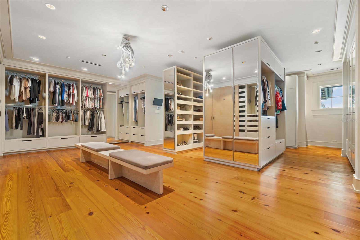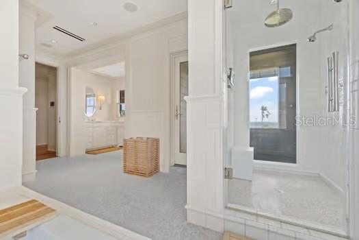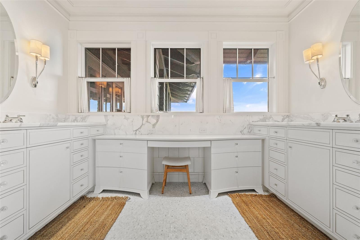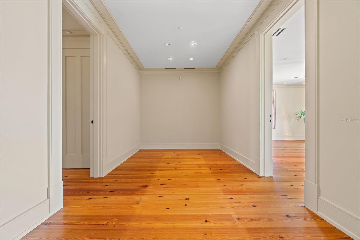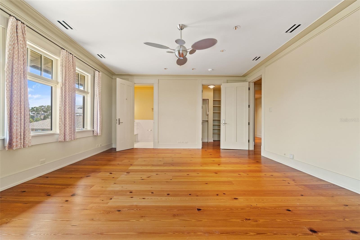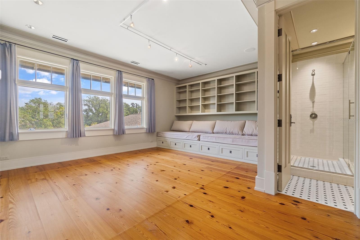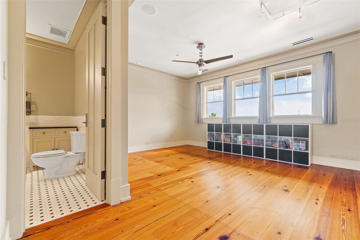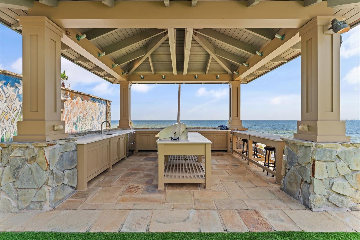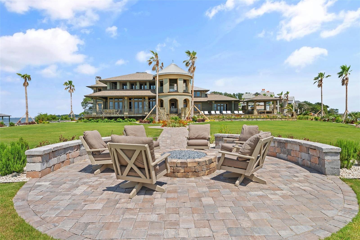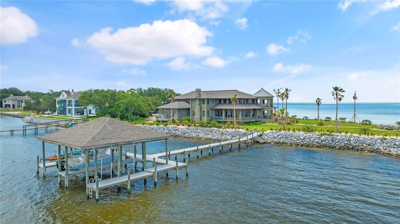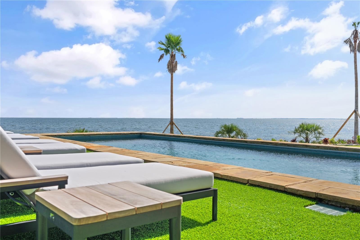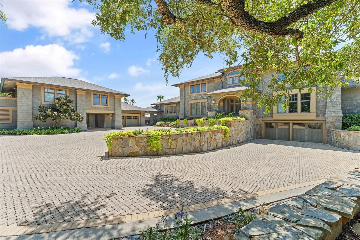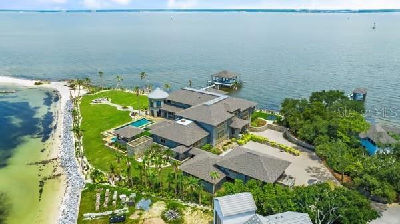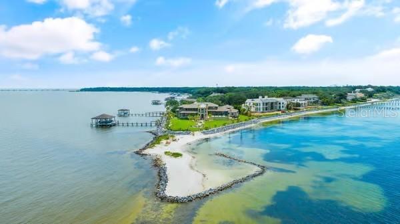$15,000,000 - 732 Peakes Point Drive, GULF BREEZE
- 6
- Bedrooms
- 8
- Baths
- 11,811
- SQ. Feet
- 1.4
- Acres
Introducing an unparalleled waterfront sanctuary in Gulf Breeze, Florida! Situated on a coveted western-facing tip lot, this luxurious estate offers ultimate privacy and opulence. With over 12,000 square feet of living space and 1000 feet of water frontage, this home epitomizes waterfront luxury. Marvel at the panoramic 300° views of the Pensacola Bay from every angle of the residence. Outdoor enthusiasts will delight in the array of amenities, including a putting green, underground trampoline, boat and jet ski lift, private beach, and upgraded landscaping. Say goodbye to pesky bugs with the underground mosquito mister while you enjoy the saltwater pool and spa overlooking the serene waters. Entertain with ease in the outdoor kitchen, perfectly positioned to take advantage of the breathtaking views. A detached apartment provides additional living space, complete with a full kitchen, bath, bedroom, and balcony, ideal for guests or extended family. This one-of-a-kind home offers a rare opportunity to experience waterfront living at its finest. Embrace the Gulf Breeze lifestyle in this exquisite retreat, where luxury meets tranquility.
Essential Information
-
- MLS® #:
- FC298748
-
- Price:
- $15,000,000
-
- Bedrooms:
- 6
-
- Bathrooms:
- 8.00
-
- Full Baths:
- 7
-
- Half Baths:
- 1
-
- Square Footage:
- 11,811
-
- Acres:
- 1.40
-
- Year Built:
- 2006
-
- Type:
- Residential
-
- Sub-Type:
- Single Family Residence
-
- Status:
- Active
Community Information
-
- Address:
- 732 Peakes Point Drive
-
- Area:
- Gulf Breeze
-
- Subdivision:
- CODE 03063ATES
-
- City:
- GULF BREEZE
-
- County:
- Santa Rosa
-
- State:
- FL
-
- Zip Code:
- 32561
Amenities
-
- # of Garages:
- 4
-
- View:
- Water
-
- Is Waterfront:
- Yes
-
- Waterfront:
- Gulf/Ocean to Bay, Intracoastal Waterway
-
- Has Pool:
- Yes
Interior
-
- Interior Features:
- Accessibility Features, Cathedral Ceiling(s), Ceiling Fans(s), Crown Molding, Dry Bar, Elevator, High Ceilings, Kitchen/Family Room Combo, L Dining, Living Room/Dining Room Combo, Open Floorplan, PrimaryBedroom Upstairs, Smart Home, Split Bedroom, Walk-In Closet(s), Wet Bar, Window Treatments
-
- Appliances:
- Bar Fridge, Built-In Oven, Convection Oven, Cooktop, Dishwasher, Disposal, Dryer, Freezer, Ice Maker, Microwave, Range, Range Hood, Refrigerator, Washer
-
- Heating:
- Central
-
- Cooling:
- Central Air
-
- Fireplace:
- Yes
Exterior
-
- Exterior Features:
- Balcony, Courtyard, French Doors, Garden, Irrigation System, Lighting, Outdoor Grill, Outdoor Kitchen, Outdoor Shower, Private Mailbox, Sliding Doors, Storage
-
- Lot Description:
- Cul-De-Sac, Irregular Lot, Landscaped, Oversized Lot, Tip Lot
-
- Roof:
- Shingle
-
- Foundation:
- Other
Additional Information
-
- Days on Market:
- 75
-
- Zoning:
- RAA
Listing Details
- Listing Office:
- Realty Exchange, Llc
