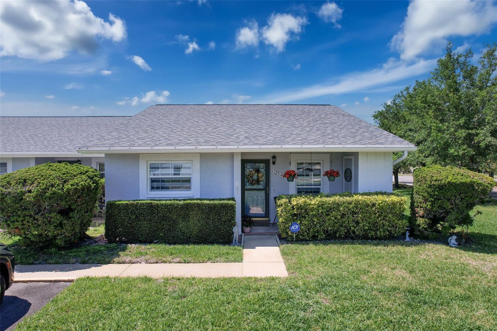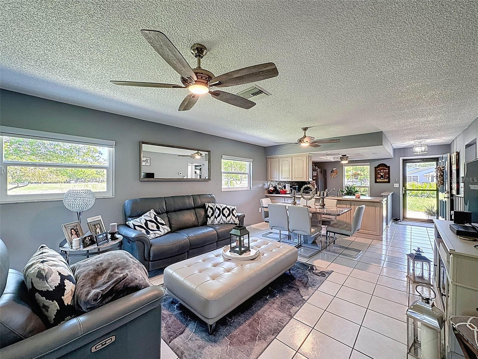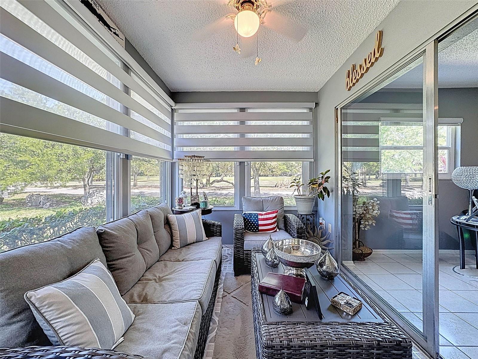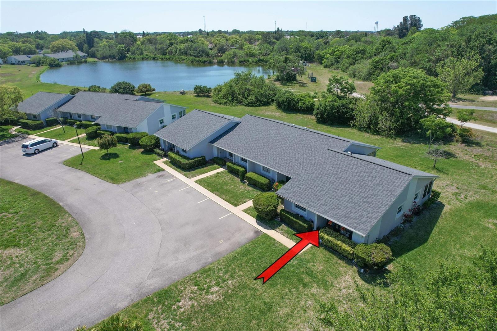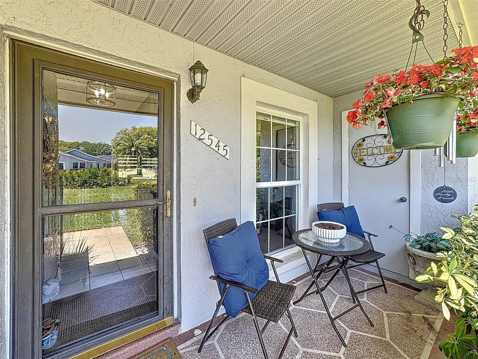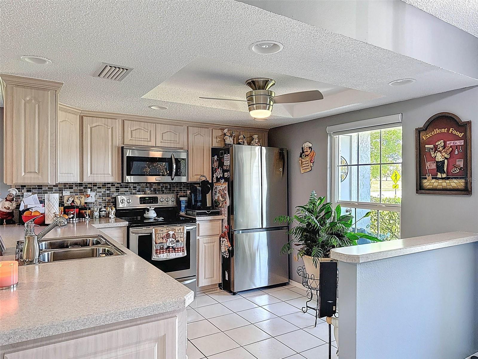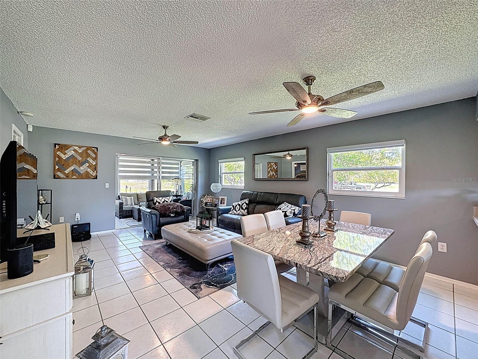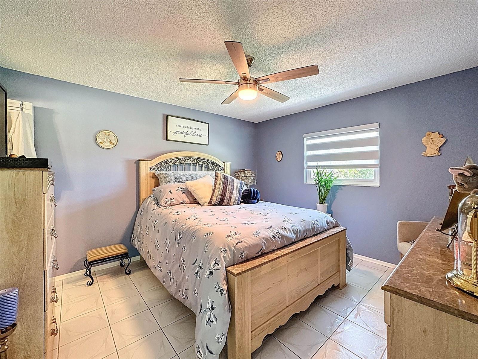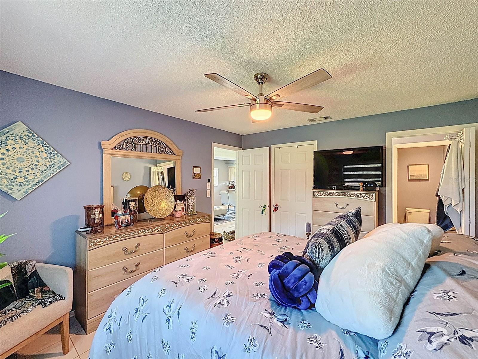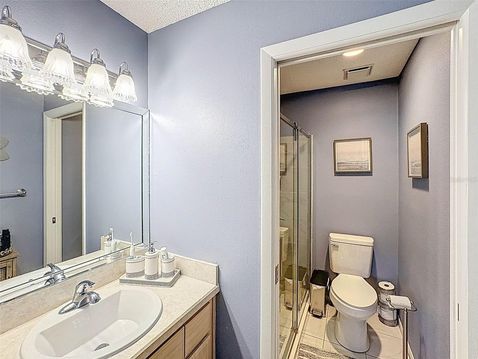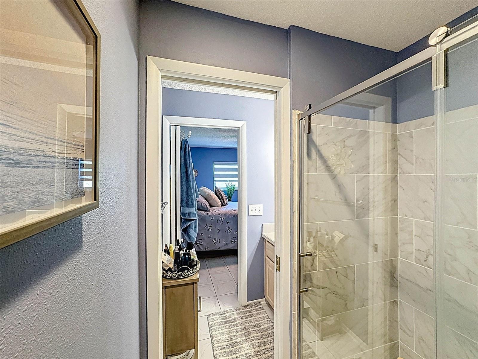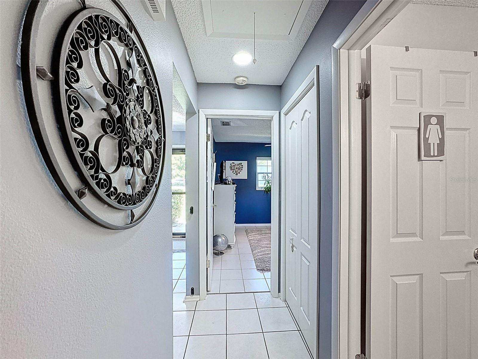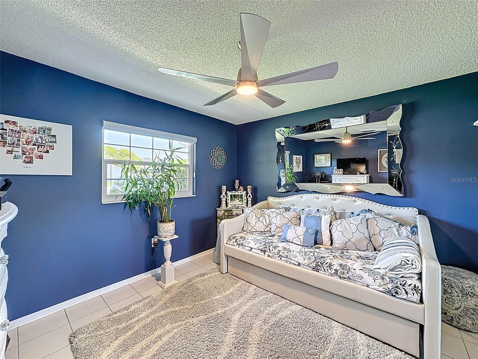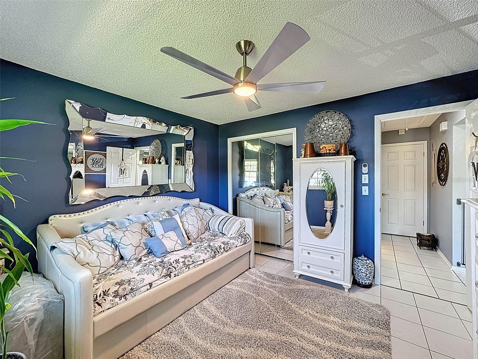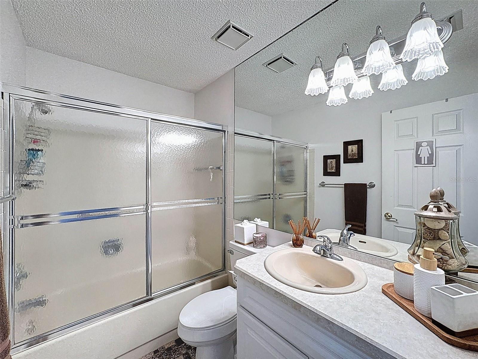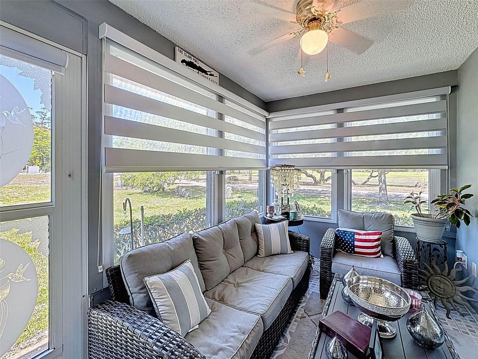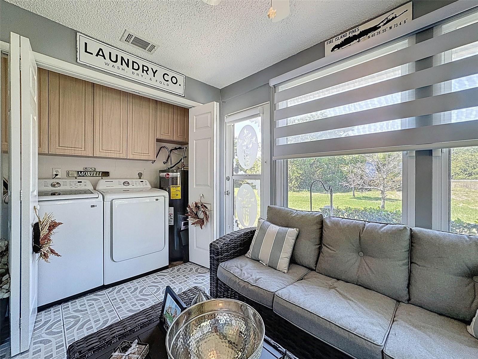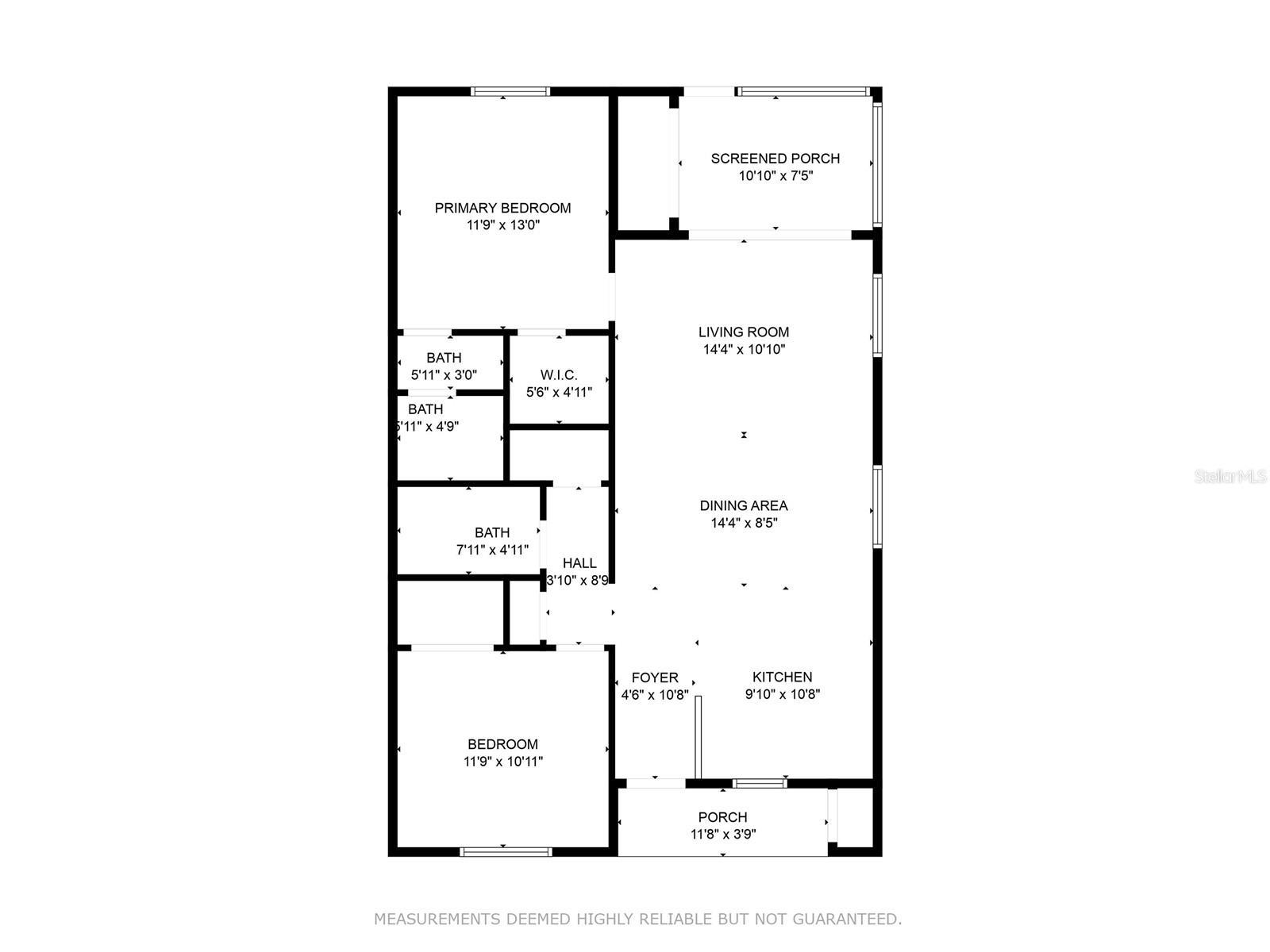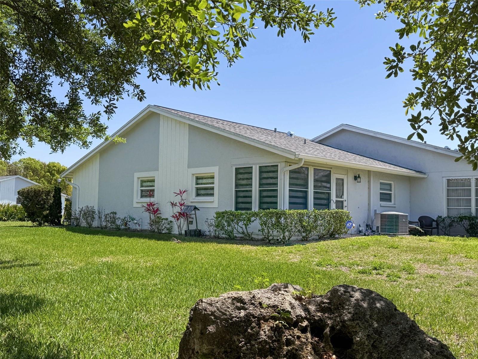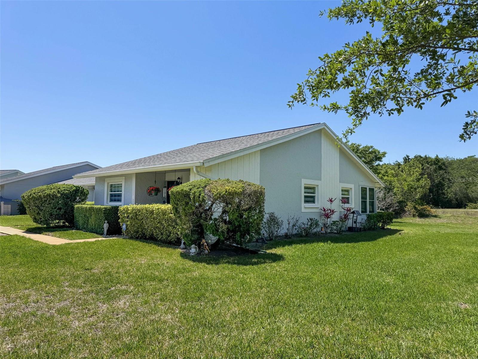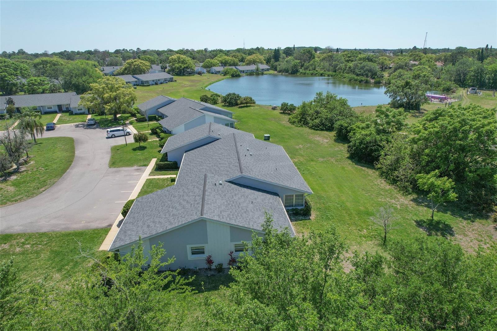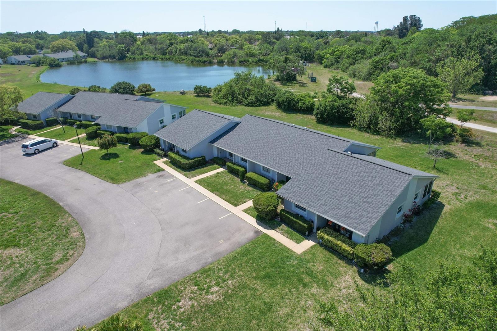$168,700 - 12545 Dearborn Drive D, BAYONET POINT
- 2
- Bedrooms
- 2
- Baths
- 1,029
- SQ. Feet
- 1984
- Year Built
Under contract-accepting backup offers. ***JUST REDUCED*** This modern, beautifully maintained home offers the perfect blend of style, comfort, and functionality. Inside, you'll find an open-concept layout, sleek finishes, and abundant natural light throughout. The home features impact, energy-efficient windows with custom window treatments—providing enhanced safety, quiet, and year-round efficiency. Additional upgrades include a water softener system for improved water quality throughout the home. With an updated kitchen, inviting living spaces, and a prime location near beaches, parks, and shopping, this home is truly move-in ready. The low HOA fee includes exterior maintenance, lawn care, cable TV, sewer, water, internet, and more—offering exceptional value and convenience. NO FLOOD INSURANCE REQUIRED. FEMA HAS EXEMPTED THIS HOME FROM FLOOD ZONE "A" TO FLOOD ZONE "X"
Essential Information
-
- MLS® #:
- W7874508
-
- Price:
- $168,700
-
- Bedrooms:
- 2
-
- Bathrooms:
- 2.00
-
- Full Baths:
- 2
-
- Square Footage:
- 1,029
-
- Acres:
- 0.00
-
- Year Built:
- 1984
-
- Type:
- Residential
-
- Sub-Type:
- Condominium
-
- Style:
- Traditional
-
- Status:
- Pending
Community Information
-
- Address:
- 12545 Dearborn Drive D
-
- Area:
- Hudson/Bayonet Point/Port Richey
-
- Subdivision:
- VILLAGE WOODS CONDO PH 03
-
- City:
- BAYONET POINT
-
- County:
- Pasco
-
- State:
- FL
-
- Zip Code:
- 34667
Amenities
-
- Amenities:
- Pool
-
- Parking:
- Assigned, Guest
Interior
-
- Interior Features:
- Ceiling Fans(s), Eat-in Kitchen, Kitchen/Family Room Combo, L Dining, Living Room/Dining Room Combo, Primary Bedroom Main Floor, Solid Surface Counters, Split Bedroom, Thermostat, Walk-In Closet(s), Window Treatments
-
- Appliances:
- Dishwasher, Electric Water Heater, Microwave, Range, Refrigerator
-
- Heating:
- Central, Electric
-
- Cooling:
- Central Air
-
- # of Stories:
- 1
Exterior
-
- Exterior Features:
- Sidewalk, Sliding Doors, Storage
-
- Lot Description:
- In County, Paved
-
- Roof:
- Shingle
-
- Foundation:
- Slab
School Information
-
- Elementary:
- Gulf Highland Elementary
-
- Middle:
- Hudson Middle-PO
-
- High:
- Fivay High-PO
Additional Information
-
- Days on Market:
- 69
-
- Zoning:
- PUD
Listing Details
- Listing Office:
- Bhhs Florida Properties Group
