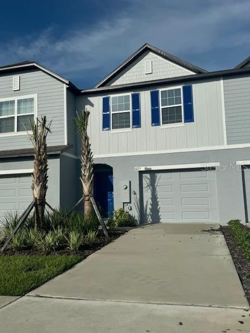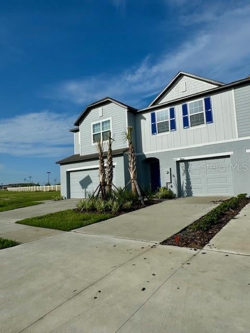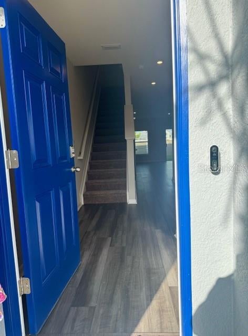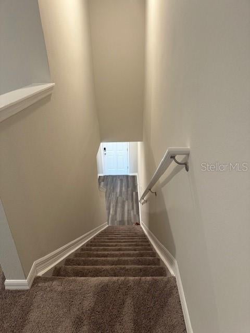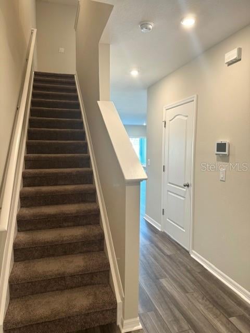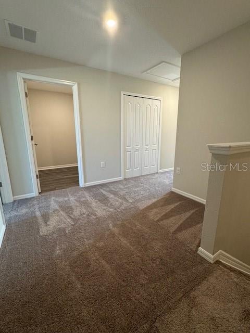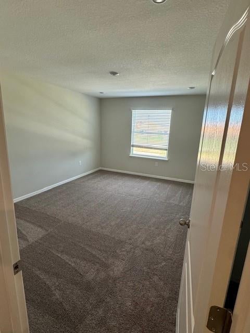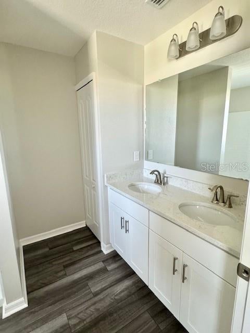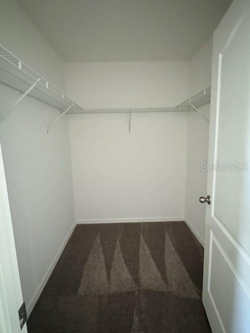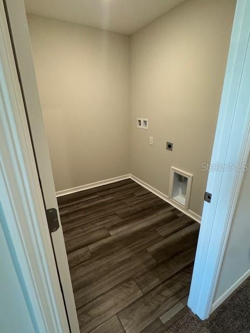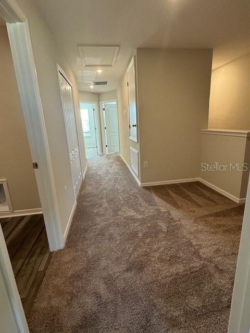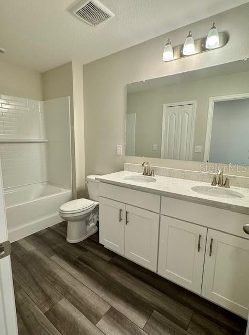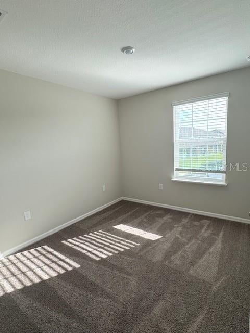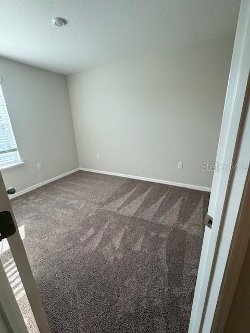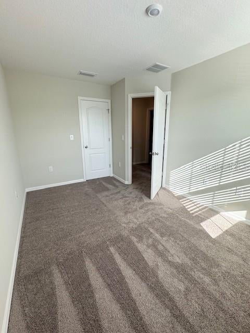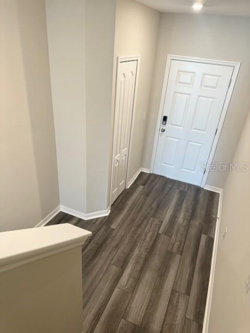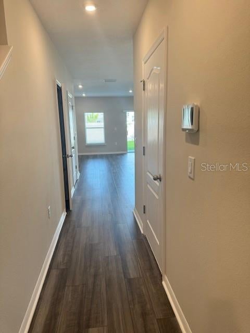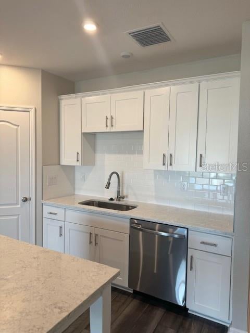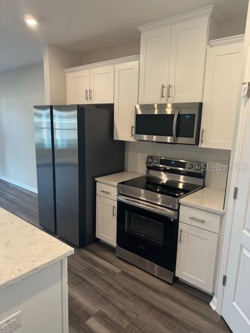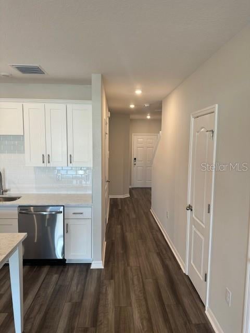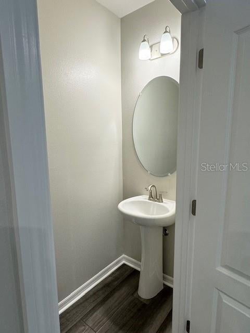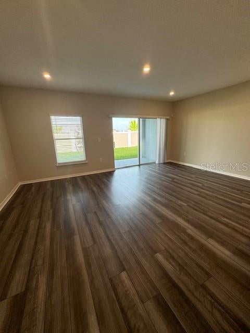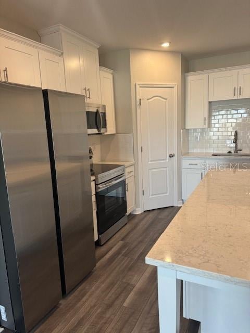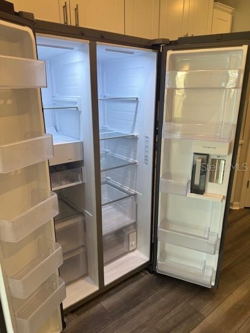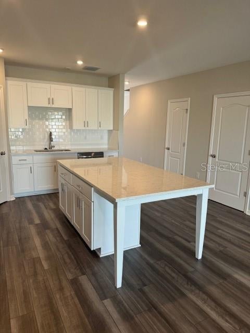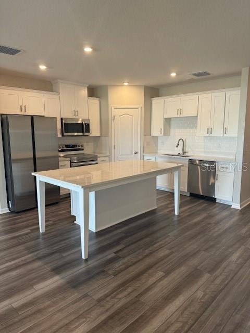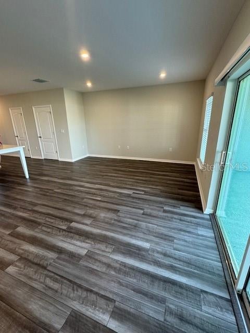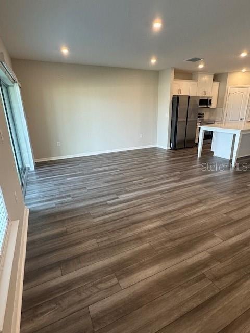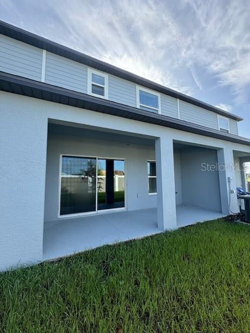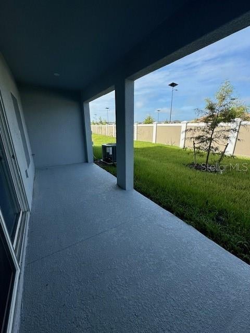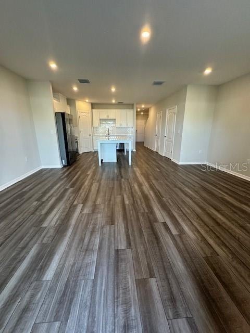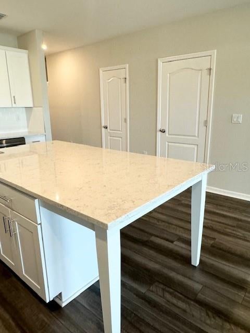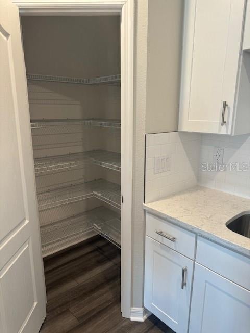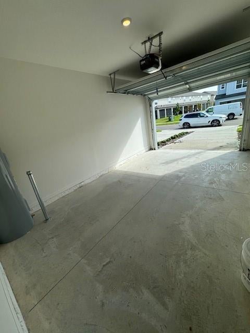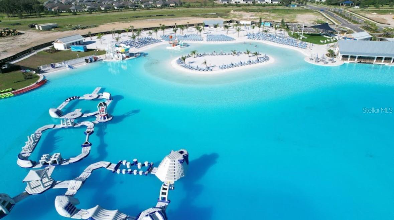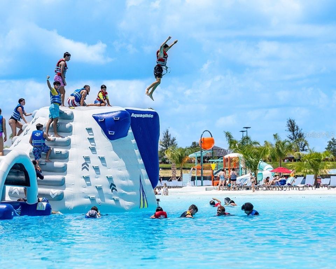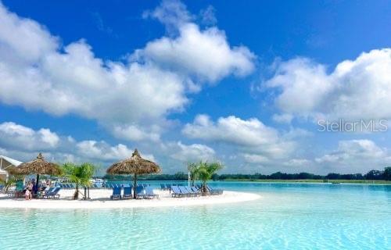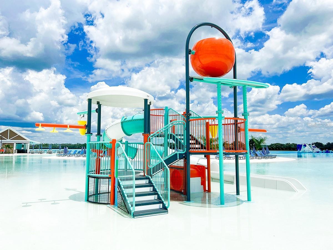$2,295 - 10715 Ironwood Tree Way, SAN ANTONIO
- 3
- Bedrooms
- 3
- Baths
- 1,674
- SQ. Feet
- 0.05
- Acres
**Stunning Brand-New Townhouse in Mirada Lagoon Community** Be the first to live in this brand-new, never-lived-in townhouse located in the beautiful Mirada Lagoon community! This gorgeous home offers modern design, luxury finishes, and an unbeatable location. With easy access to major highways, shopping, dining, and entertainment, this is the perfect place to call home. (Cable, Internet, outside maintenance and lagoon access is included in rent) **Key Features - 3 spacious bedrooms, 2.5 bathrooms - Open-concept living and dining areas - Gourmet kitchen with stainless steel appliances and quartz countertops - Master suite with walk-in closet and en-suite bathroom - Private outdoor patio, perfect for relaxation or entertaining - Attached garage and ample storage space - Access to the Mirada Lagoon, community pool, and clubhouse Enjoy the vibrant lifestyle this beautiful community has to offer, with resort-style amenities and stunning natural surroundings. Enjoy access to the Mirada Lagoon and all of their exciting events (including DJs trivia nights and more!!!) Don't miss your chance to be the first to live in this exceptional home! Yearly lease only. Only First month and security deposit due at signing!!! A background and credit check will be completed before application is accepted. If any pets, there will be an additional $500 non refundable fee.
Essential Information
-
- MLS® #:
- W7868400
-
- Price:
- $2,295
-
- Bedrooms:
- 3
-
- Bathrooms:
- 3.00
-
- Full Baths:
- 2
-
- Half Baths:
- 1
-
- Square Footage:
- 1,674
-
- Acres:
- 0.05
-
- Year Built:
- 2024
-
- Type:
- Residential Lease
-
- Sub-Type:
- Townhouse
-
- Status:
- Active
Community Information
-
- Address:
- 10715 Ironwood Tree Way
-
- Area:
- San Antonio
-
- Subdivision:
- MIRADA PRCL 7
-
- City:
- SAN ANTONIO
-
- County:
- Pasco
-
- State:
- FL
-
- Zip Code:
- 33576
Amenities
-
- # of Garages:
- 1
Interior
-
- Interior Features:
- Crown Molding, Eat-in Kitchen, Living Room/Dining Room Combo, PrimaryBedroom Upstairs, Smart Home, Walk-In Closet(s)
-
- Appliances:
- Dishwasher, Disposal, Dryer, Freezer, Ice Maker, Microwave, Range, Refrigerator, Washer
-
- Heating:
- Central
-
- Cooling:
- Central Air
Additional Information
-
- Days on Market:
- 51
Listing Details
- Listing Office:
- Dalton Wade Inc
